3209 San Marco Avenue, Evans, CO 80620
Local realty services provided by:Better Homes and Gardens Real Estate Kenney & Company
3209 San Marco Avenue,Evans, CO 80620
$455,000
- 3 Beds
- 3 Baths
- 2,354 sq. ft.
- Single family
- Active
Listed by:luke angerhofer3038982589
Office:prestigio real estate
MLS#:IR1041498
Source:ML
Price summary
- Price:$455,000
- Price per sq. ft.:$193.29
- Monthly HOA dues:$14.58
About this home
BRAND NEW LANDSCAPING! New sod and mulch have been installed in the back yard. Step into this beautifully updated two-story home in the desirable Tuscany neighborhood of Evans. With soaring vaulted ceilings and abundant natural light, the open-concept layout offers a welcoming and spacious feel throughout. The main living area features durable wood-look tile flooring, fresh interior paint, and a cozy gas fireplace framed by a charming bay window. The kitchen is a standout, boasting granite slab counters, a modern glass tile backsplash, designer pendant lighting, and an oversized L-shaped island perfect for both meal prep and gathering. Upstairs, you'll find a versatile loft space ideal for a home office, playroom, or second living area. The private primary suite impresses with vaulted ceilings, a walk-in closet with built-ins, and a spa-inspired ensuite bathroom featuring dual vanities, a glass-enclosed shower, and a soaking tub. Step outside to enjoy the pergola-covered patio with built-in lighting-an ideal setting for outdoor entertaining. Additional highlights include a main-level laundry room, attached two-car garage, central air conditioning, and a low monthly HOA of just $15. Move-in ready and priced to sell, this home offers the perfect blend of style, comfort, and value. Fantastic location close to multiple parks and neighborhood amenities. Move-in ready with all the upgrades already done - schedule your showing today-this one won't last long!
Contact an agent
Home facts
- Year built:2005
- Listing ID #:IR1041498
Rooms and interior
- Bedrooms:3
- Total bathrooms:3
- Full bathrooms:2
- Half bathrooms:1
- Living area:2,354 sq. ft.
Heating and cooling
- Cooling:Central Air
- Heating:Forced Air
Structure and exterior
- Roof:Composition
- Year built:2005
- Building area:2,354 sq. ft.
- Lot area:0.11 Acres
Schools
- High school:Greeley West
- Middle school:Prairie Heights
- Elementary school:Other
Utilities
- Water:Public
- Sewer:Public Sewer
Finances and disclosures
- Price:$455,000
- Price per sq. ft.:$193.29
- Tax amount:$2,326 (2024)
New listings near 3209 San Marco Avenue
- Coming Soon
 $399,900Coming Soon3 beds 2 baths
$399,900Coming Soon3 beds 2 baths3212 15th Avenue, Evans, CO 80620
MLS# IR1044677Listed by: KITTLE REAL ESTATE 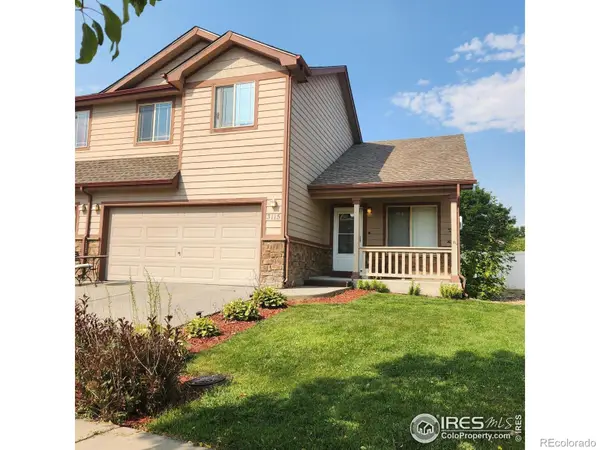 $392,500Active4 beds 4 baths2,476 sq. ft.
$392,500Active4 beds 4 baths2,476 sq. ft.3115 Barbera Street, Evans, CO 80634
MLS# IR1042974Listed by: REALTY ONE GROUP FOURPOINTS CO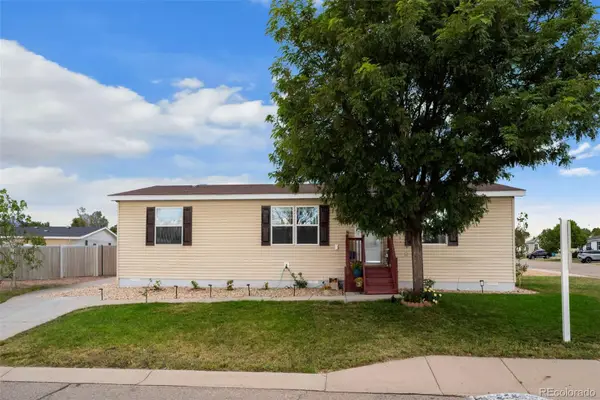 $130,000Active3 beds 2 baths1,352 sq. ft.
$130,000Active3 beds 2 baths1,352 sq. ft.4103 Cedar Lane, Evans, CO 80620
MLS# 4321082Listed by: RE/MAX ELEVATE $315,396Active1.61 Acres
$315,396Active1.61 AcresAddress Withheld By Seller, Evans, CO 80620
MLS# IR1038719Listed by: REALTEC/GREELEY $250,470Active1.15 Acres
$250,470Active1.15 AcresAddress Withheld By Seller, Evans, CO 80620
MLS# IR1038723Listed by: REALTEC/GREELEY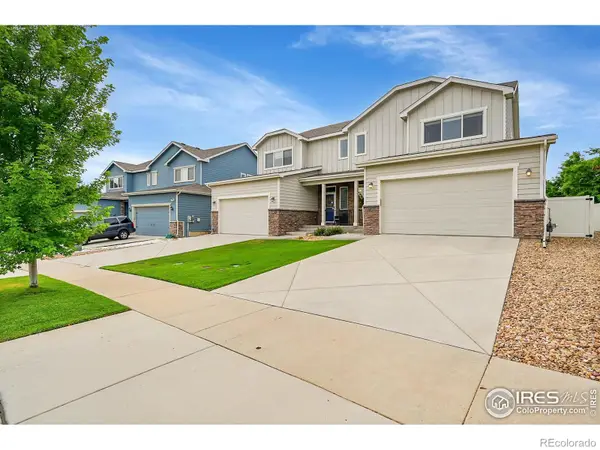 $415,000Active4 beds 4 baths2,324 sq. ft.
$415,000Active4 beds 4 baths2,324 sq. ft.3217 Barbera Street, Evans, CO 80634
MLS# IR1042413Listed by: NEXTHOME FOUNDATIONS- New
 $310,000Active2 beds 1 baths952 sq. ft.
$310,000Active2 beds 1 baths952 sq. ft.3037 Lakeside Drive, Evans, CO 80620
MLS# IR1044469Listed by: KITTLE REAL ESTATE - New
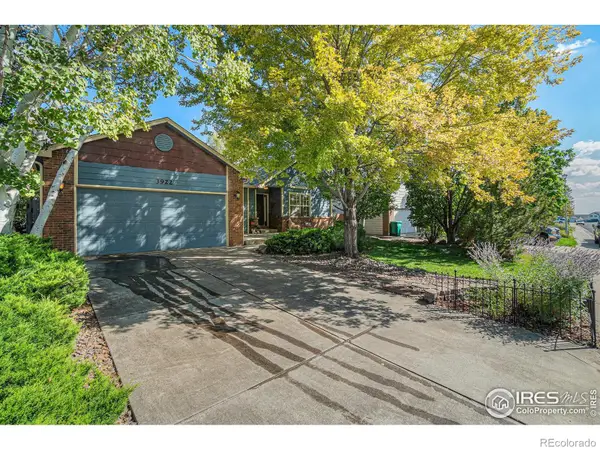 $449,900Active3 beds 3 baths2,892 sq. ft.
$449,900Active3 beds 3 baths2,892 sq. ft.3922 28th Avenue, Evans, CO 80620
MLS# IR1044433Listed by: RE/MAX ALLIANCE-LOVELAND - New
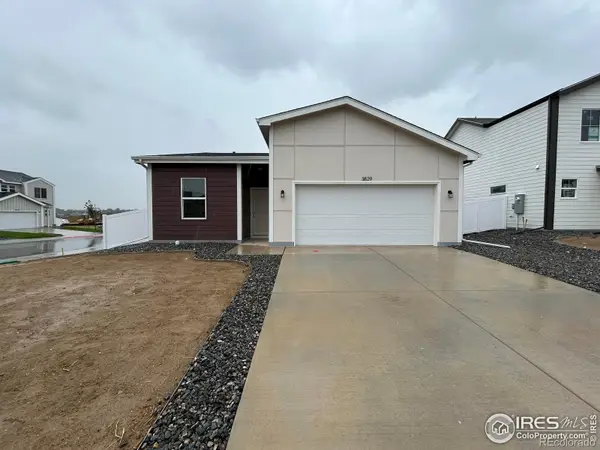 $407,535Active3 beds 2 baths1,166 sq. ft.
$407,535Active3 beds 2 baths1,166 sq. ft.3829 Rhoadarmer Way, Evans, CO 80620
MLS# IR1044410Listed by: GROUP MULBERRY - New
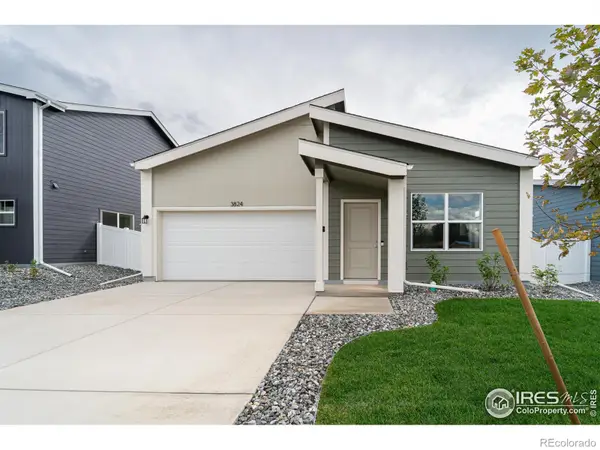 $375,000Active2 beds 2 baths992 sq. ft.
$375,000Active2 beds 2 baths992 sq. ft.3824 Kenai Street, Evans, CO 80620
MLS# IR1044364Listed by: GROUP MULBERRY
