3511 Tide Water Drive, Evans, CO 80620
Local realty services provided by:Better Homes and Gardens Real Estate Kenney & Company
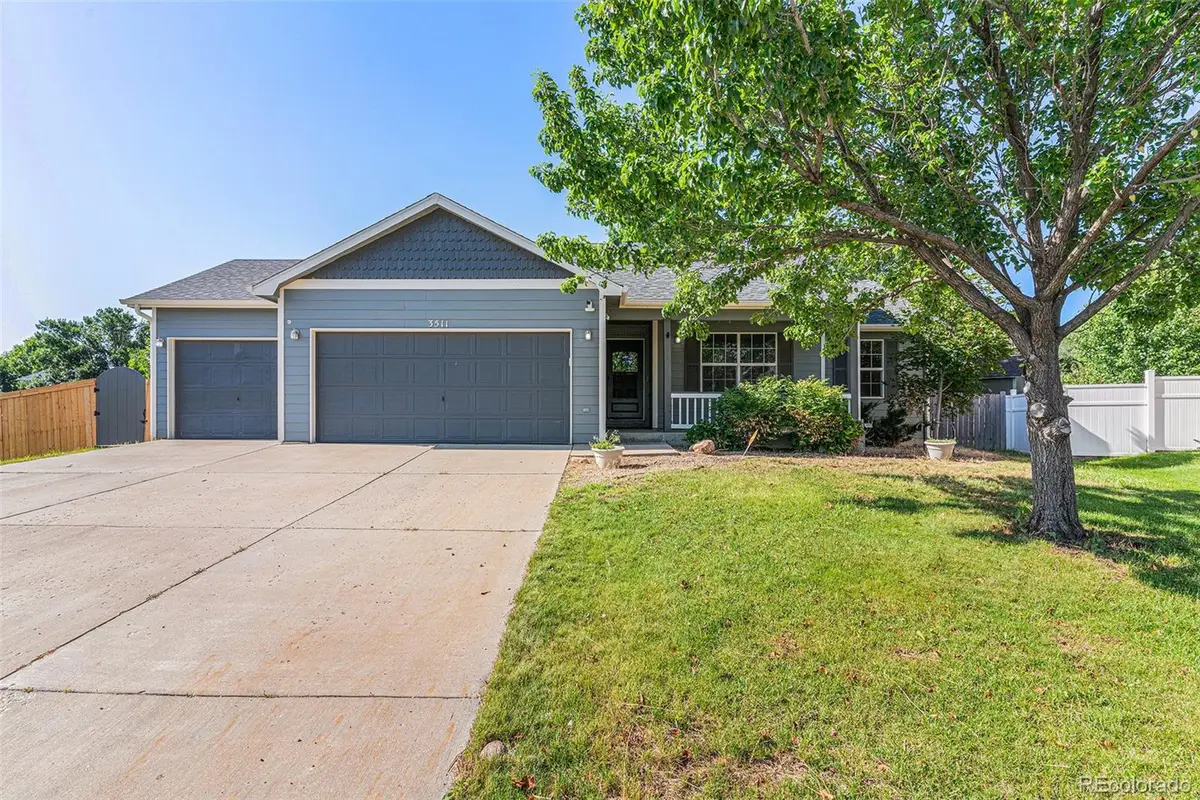
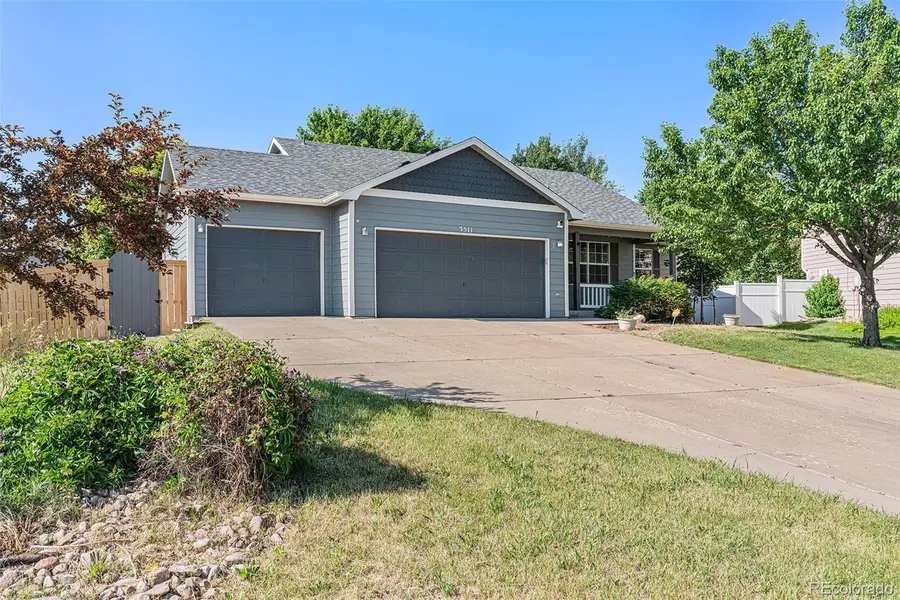
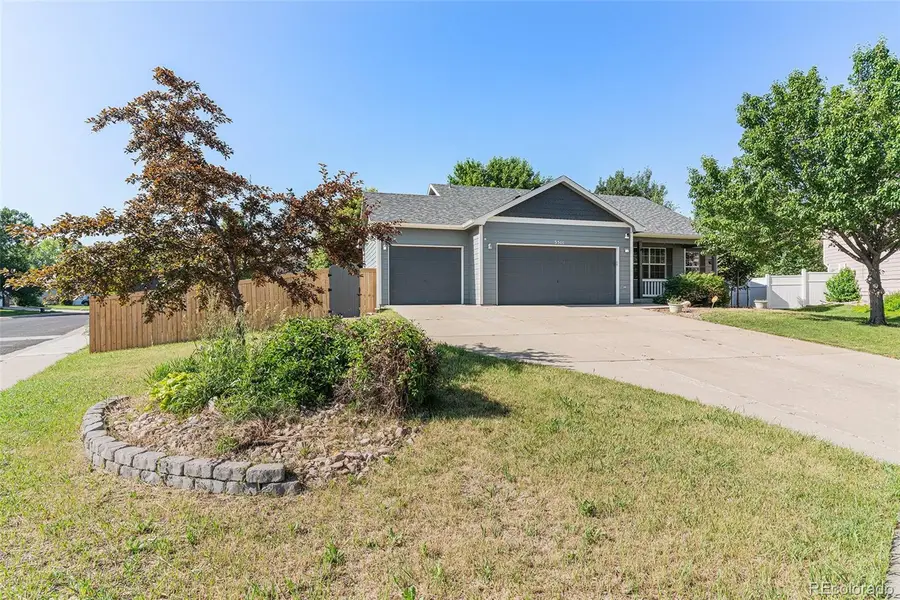
Listed by:ashleigh rangelarangel.re@gmail.com,720-215-8609
Office:orchard brokerage llc.
MLS#:1904060
Source:ML
Price summary
- Price:$410,000
- Price per sq. ft.:$185.19
- Monthly HOA dues:$15.75
About this home
Nestled on a spacious corner lot, this well-maintained home offers the perfect blend of comfort and convenience. Featuring 3 bedrooms and 2 full bathrooms all on the main floor and a 3 car garage. The 3rd card bay is long enough to fit a full size truck comfortably. This residence is ideal for families or anyone seeking easy, single-level living.
Enjoy outdoor living with a fully fenced backyard that offers privacy and security, a covered patio perfect for relaxing or entertaining, and a welcoming front porch that adds curb appeal and charm. Solar panels to help cut costs on monthly utility bulls. Located on a quiet cul-de-sac, the home provides peace and minimal traffic—ideal for children at play or serene evening strolls. Don't miss this opportunity to own a move-in-ready home in a desirable neighborhood!
Click the Virtual Tour link to view the 3D walkthrough. Discounted rate options and no lender fee future refinancing may be available for qualified buyers of this home.
Contact an agent
Home facts
- Year built:2005
- Listing Id #:1904060
Rooms and interior
- Bedrooms:3
- Total bathrooms:2
- Full bathrooms:2
- Living area:2,214 sq. ft.
Heating and cooling
- Cooling:Central Air
- Heating:Forced Air
Structure and exterior
- Roof:Composition
- Year built:2005
- Building area:2,214 sq. ft.
- Lot area:0.23 Acres
Schools
- High school:Greeley West
- Middle school:Brentwood
- Elementary school:Dos Rios
Utilities
- Water:Public
- Sewer:Public Sewer
Finances and disclosures
- Price:$410,000
- Price per sq. ft.:$185.19
- Tax amount:$2,033 (2024)
New listings near 3511 Tide Water Drive
- New
 $374,900Active2 beds 2 baths987 sq. ft.
$374,900Active2 beds 2 baths987 sq. ft.3605 Kenai Street, Evans, CO 80620
MLS# 9306601Listed by: EXIT REALTY DTC, CHERRY CREEK, PIKES PEAK. - New
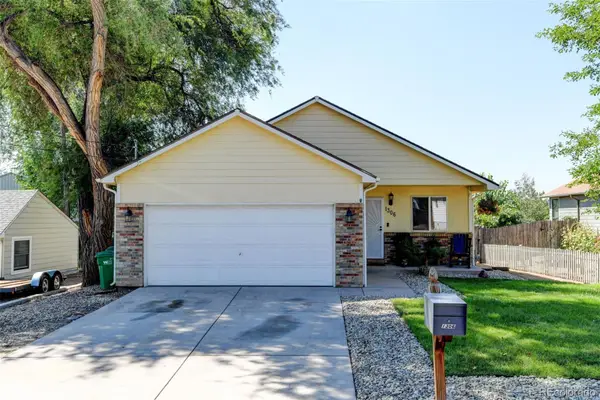 $395,000Active3 beds 1 baths1,106 sq. ft.
$395,000Active3 beds 1 baths1,106 sq. ft.1306 Pleasant Acres Drive, Evans, CO 80620
MLS# 7823541Listed by: RE/MAX MOMENTUM - New
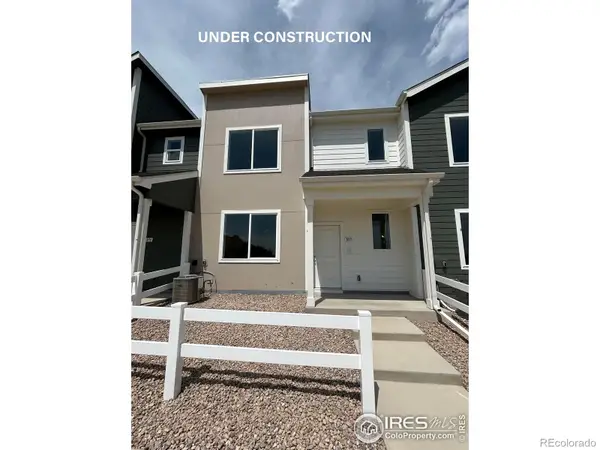 $325,000Active2 beds 3 baths1,040 sq. ft.
$325,000Active2 beds 3 baths1,040 sq. ft.3812 Pinnacles Court, Evans, CO 80620
MLS# IR1041193Listed by: GROUP MULBERRY - Coming Soon
 $345,000Coming Soon3 beds 1 baths
$345,000Coming Soon3 beds 1 baths3514 Empire Street, Evans, CO 80620
MLS# IR1041158Listed by: GROUP MULBERRY - New
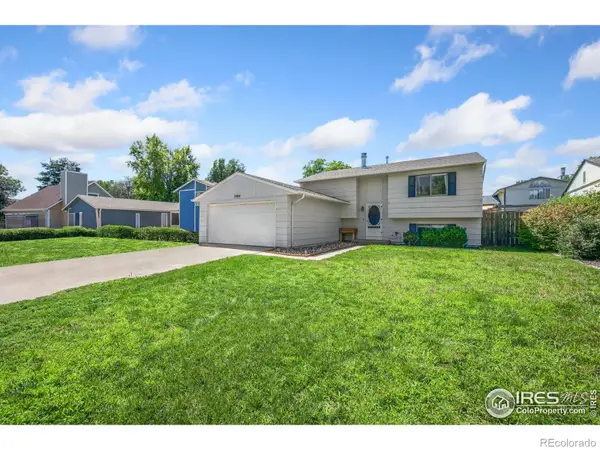 $373,000Active4 beds 2 baths1,686 sq. ft.
$373,000Active4 beds 2 baths1,686 sq. ft.3409 15th Avenue, Evans, CO 80620
MLS# IR1041131Listed by: RE/MAX NEXUS - New
 $569,000Active3 beds 2 baths3,394 sq. ft.
$569,000Active3 beds 2 baths3,394 sq. ft.4511 Messina Street, Evans, CO 80620
MLS# IR1040987Listed by: RF HOMES - Open Sat, 11am to 1pmNew
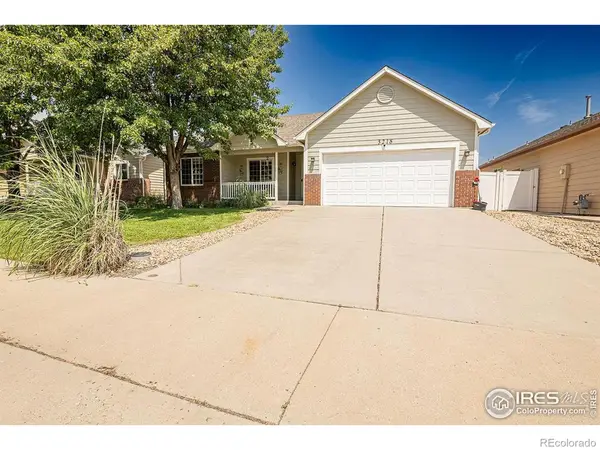 $499,000Active5 beds 3 baths3,010 sq. ft.
$499,000Active5 beds 3 baths3,010 sq. ft.3218 Grenache Street, Evans, CO 80634
MLS# IR1040884Listed by: SORA REALTY - New
 $399,900Active5 beds 2 baths1,561 sq. ft.
$399,900Active5 beds 2 baths1,561 sq. ft.1602 38th St Rd, Evans, CO 80620
MLS# IR1040703Listed by: PRO REALTY INC - Open Sat, 11am to 1pm
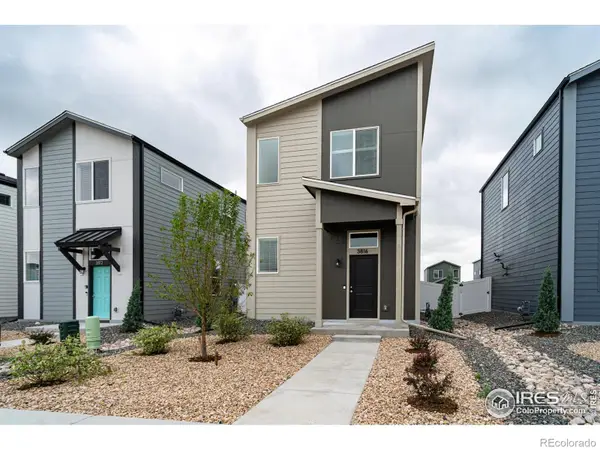 $360,000Active3 beds 3 baths1,226 sq. ft.
$360,000Active3 beds 3 baths1,226 sq. ft.3816 Lake Clark Street, Evans, CO 80620
MLS# IR1040500Listed by: GROUP MULBERRY 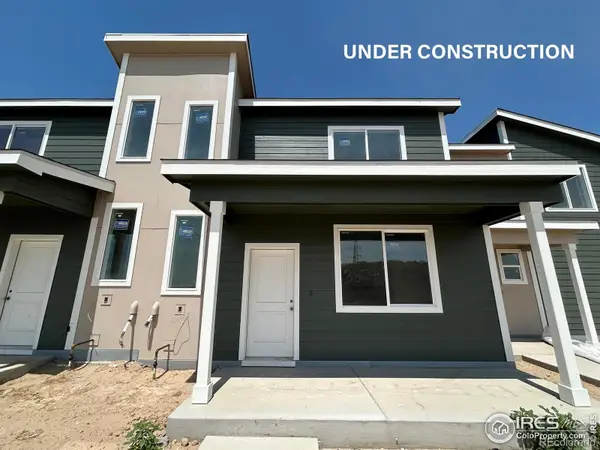 $350,000Active3 beds 3 baths1,190 sq. ft.
$350,000Active3 beds 3 baths1,190 sq. ft.3824 Pinnacles Court, Evans, CO 80620
MLS# IR1040489Listed by: GROUP MULBERRY

