3601 Ponderosa Court #6, Evans, CO 80620
Local realty services provided by:Better Homes and Gardens Real Estate Kenney & Company
3601 Ponderosa Court #6,Evans, CO 80620
$210,000
- 1 Beds
- 1 Baths
- 828 sq. ft.
- Condominium
- Active
Listed by: marsha petrovic9709806045
Office: group mulberry
MLS#:IR1046817
Source:ML
Price summary
- Price:$210,000
- Price per sq. ft.:$253.62
- Monthly HOA dues:$250
About this home
Welcome home to easy, affordable living in this beautifully updated one bedroom, one bath condo in Evans! With stylish finishes, modern conveniences, and a prime location near parks, trails, schools and local amenities, this home offers unbeatable value and true move-in readiness. Step inside to discover vaulted ceilings and large windows that create a bright, open feel. The spacious living area is centered around a three-sided fireplace, adding warmth and charm to both the living space and primary bedroom. The adjoining kitchen and dining room feature luxury vinyl plank flooring, newer stainless appliances, a large closet/pantry, and plenty of counter space-perfect for everyday cooking or hosting friends. Enjoy your morning coffee or unwind after work on the private balcony overlooking the Pioneer Park, where you can take in peaceful mountain views and open green space. The bedroom retreat includes a walk-in closet, and the bathroom offers a large soaking tub, ideal for relaxing at the end of the day. Additional conveniences include in-unit laundry and a newer water heater for peace of mind and energy efficiency. This home delivers everything you need for comfortable, low-maintenance living-with the bonus of being one of the most affordable homes in the Greeley/Evans area. You'll love the convenience of nearby parks, trails, and schools, plus easy access to shopping, dining, and major routes for quick commutes to Denver, Fort Collins, Boulder, and Longmont. Whether you're a first-time buyer, downsizer, or investor, this home combines style, value, and location in one smart package. Just move right in and start enjoying all that Northern Colorado living has to offer!
Contact an agent
Home facts
- Year built:2006
- Listing ID #:IR1046817
Rooms and interior
- Bedrooms:1
- Total bathrooms:1
- Full bathrooms:1
- Living area:828 sq. ft.
Heating and cooling
- Cooling:Central Air
- Heating:Forced Air
Structure and exterior
- Roof:Composition
- Year built:2006
- Building area:828 sq. ft.
Schools
- High school:Greeley West
- Middle school:Prairie Heights
- Elementary school:Other
Utilities
- Water:Public
- Sewer:Public Sewer
Finances and disclosures
- Price:$210,000
- Price per sq. ft.:$253.62
- Tax amount:$967 (2024)
New listings near 3601 Ponderosa Court #6
- New
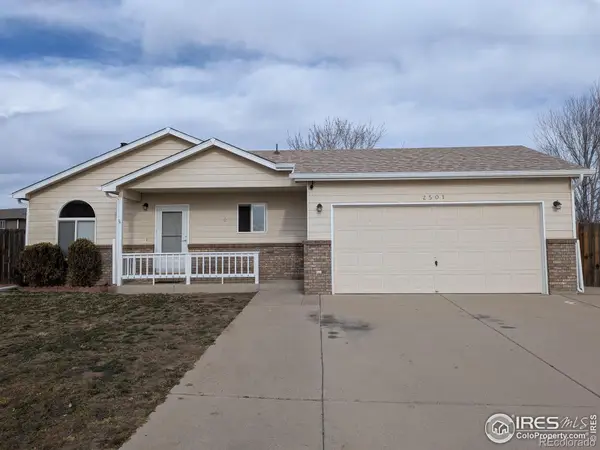 $409,000Active3 beds 2 baths2,454 sq. ft.
$409,000Active3 beds 2 baths2,454 sq. ft.2501 Coronado, Evans, CO 80620
MLS# IR1048538Listed by: THE RESOURCE GROUP, LLC - New
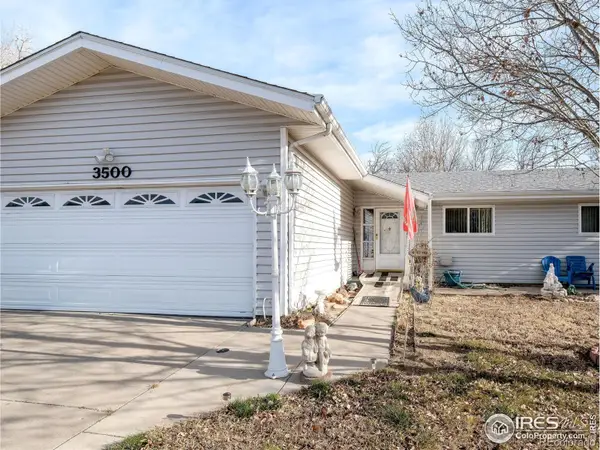 $318,000Active4 beds 2 baths2,028 sq. ft.
$318,000Active4 beds 2 baths2,028 sq. ft.3500 Dahlia Street, Evans, CO 80620
MLS# IR1048442Listed by: SEARS REAL ESTATE - Open Fri, 8am to 7pmNew
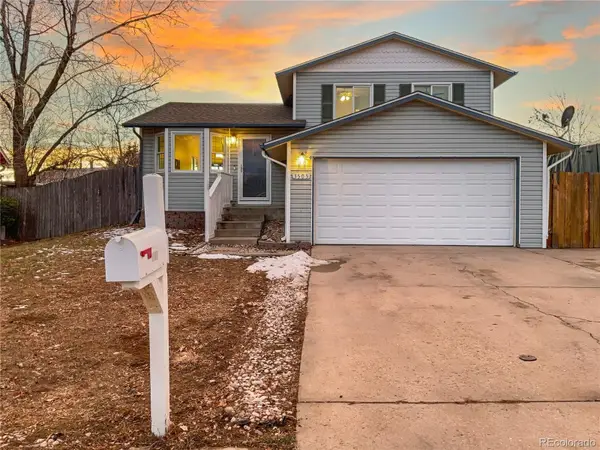 $385,000Active3 beds 2 baths1,502 sq. ft.
$385,000Active3 beds 2 baths1,502 sq. ft.3505 15th Avenue, Evans, CO 80620
MLS# 3302961Listed by: OPENDOOR BROKERAGE LLC - Open Fri, 8am to 7pmNew
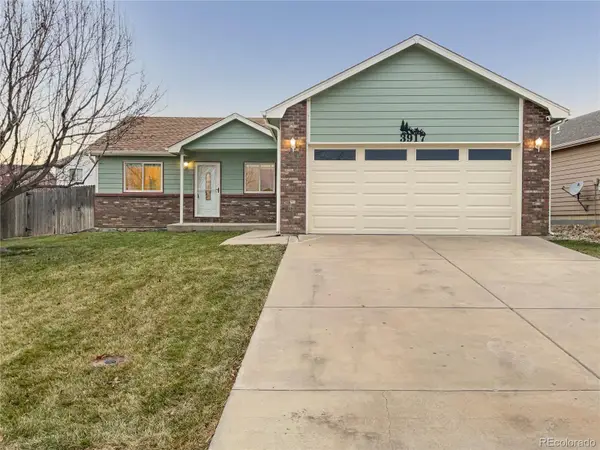 $411,000Active3 beds 2 baths2,470 sq. ft.
$411,000Active3 beds 2 baths2,470 sq. ft.3917 Harbor Lane, Evans, CO 80620
MLS# 3281853Listed by: OPENDOOR BROKERAGE LLC - New
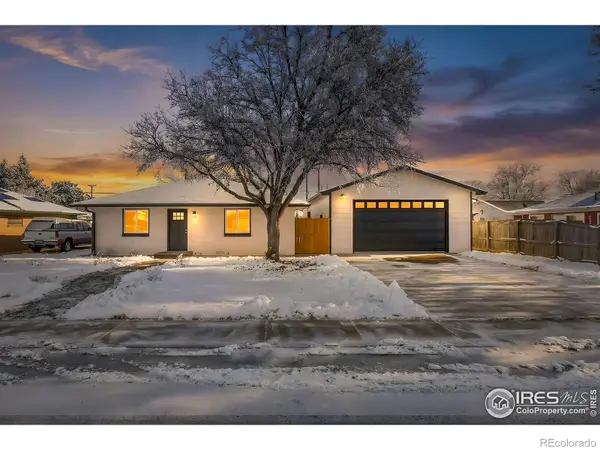 $350,000Active2 beds 1 baths832 sq. ft.
$350,000Active2 beds 1 baths832 sq. ft.4204 Denver Street, Evans, CO 80620
MLS# IR1048211Listed by: RESIDENT REALTY 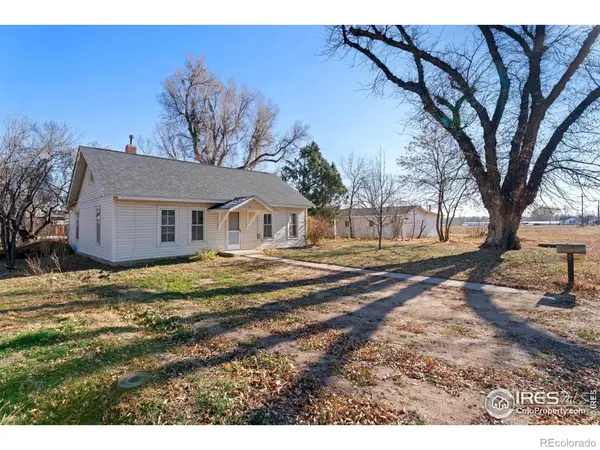 $475,000Active2 beds 1 baths944 sq. ft.
$475,000Active2 beds 1 baths944 sq. ft.3904 Empire Street, Evans, CO 80620
MLS# IR1048103Listed by: EXP - GREELEY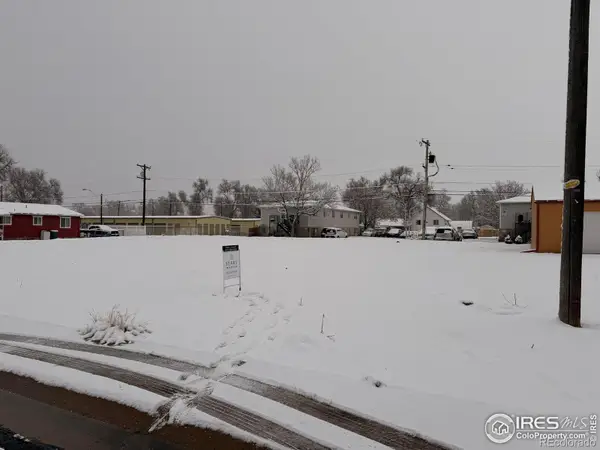 $150,000Active0.41 Acres
$150,000Active0.41 Acres3914 Denver Street, Evans, CO 80620
MLS# IR1048045Listed by: SEARS REAL ESTATE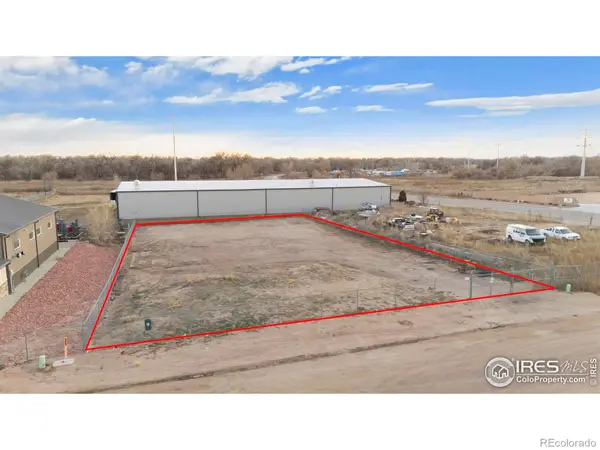 $140,000Active0.51 Acres
$140,000Active0.51 Acres1572 44th Street, Evans, CO 80620
MLS# IR1047983Listed by: ANDERSEN REAL ESTATE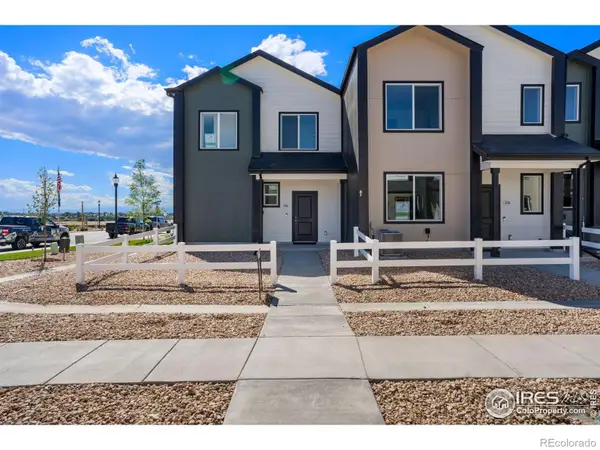 $280,000Pending2 beds 2 baths790 sq. ft.
$280,000Pending2 beds 2 baths790 sq. ft.3752 Katina Way, Evans, CO 80620
MLS# IR1047970Listed by: GROUP MULBERRY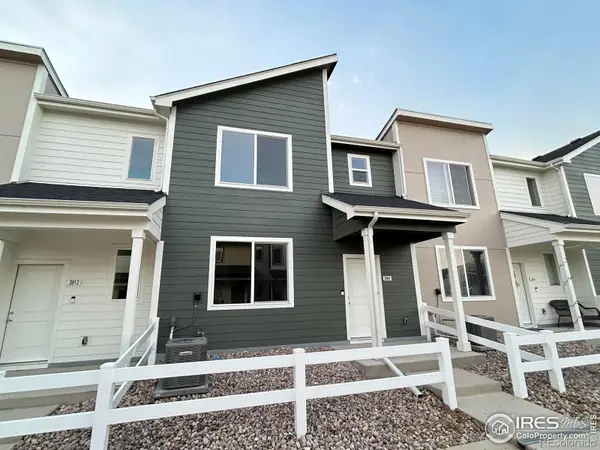 $350,000Active3 beds 3 baths1,385 sq. ft.
$350,000Active3 beds 3 baths1,385 sq. ft.3908 Net Street, Evans, CO 80620
MLS# IR1047963Listed by: GROUP MULBERRY
