3719 Ironhorse Drive, Evans, CO 80620
Local realty services provided by:Better Homes and Gardens Real Estate Kenney & Company
3719 Ironhorse Drive,Evans, CO 80620
$399,000
- 3 Beds
- 2 Baths
- 1,638 sq. ft.
- Single family
- Active
Listed by:lydia golesh3037717500
Office:keller williams-dtc
MLS#:IR1041511
Source:ML
Price summary
- Price:$399,000
- Price per sq. ft.:$243.59
- Monthly HOA dues:$15.75
About this home
This ranch is perfectly located in the desirable Ashcroft Heights community. With an attached, two-car garage, main level primary and extensive backyard, you'll enjoy all this 3-bedroom, two-bathroom has to offer. As you step inside, the home welcomes you in with an abundance in natural light, grand cathedral ceilings and an open floorplan. The main level boasts an upgraded kitchen with a center island, wood floors, and plenty of cabinet space. The kitchen flows seamlessly into the living area-perfect for both everyday living and entertaining. The main floor in complete with two auxiliary bedrooms, a full bath and a primary suite - offering another full bath option. The finished basement features upgraded flooring, adding even more versatile space for a family room, home office, play room, home gym or recreation area. Outside, you'll love the large, private yard. The outdoor space includes full fencing, an oversized cement patio - perfect for outdoor dining, mature trees, and are grassy area. Relax, garden or play - a spot for everyone! Located just moments from Heiman Elementary, Pioneer Park, Renaissance Park, along with scenic walking trails, you'll enjoy easy access to recreation and community spaces. The neighborhood association also offers a playground, park and walking paths for residents. Nearby dining and shopping options include Texas Roadhouse, Chick-fil-A, and Target, making errands and outings a breeze. With its upgraded features, functional layout, and prime location, this Ashcroft Heights home is ready to welcome you!
Contact an agent
Home facts
- Year built:2002
- Listing ID #:IR1041511
Rooms and interior
- Bedrooms:3
- Total bathrooms:2
- Full bathrooms:2
- Living area:1,638 sq. ft.
Heating and cooling
- Cooling:Central Air
- Heating:Forced Air
Structure and exterior
- Roof:Composition
- Year built:2002
- Building area:1,638 sq. ft.
- Lot area:0.14 Acres
Schools
- High school:Greeley West
- Middle school:John Evans
- Elementary school:Other
Utilities
- Water:Public
Finances and disclosures
- Price:$399,000
- Price per sq. ft.:$243.59
- Tax amount:$1,987 (2024)
New listings near 3719 Ironhorse Drive
- Coming Soon
 $399,900Coming Soon3 beds 2 baths
$399,900Coming Soon3 beds 2 baths3212 15th Avenue, Evans, CO 80620
MLS# IR1044677Listed by: KITTLE REAL ESTATE 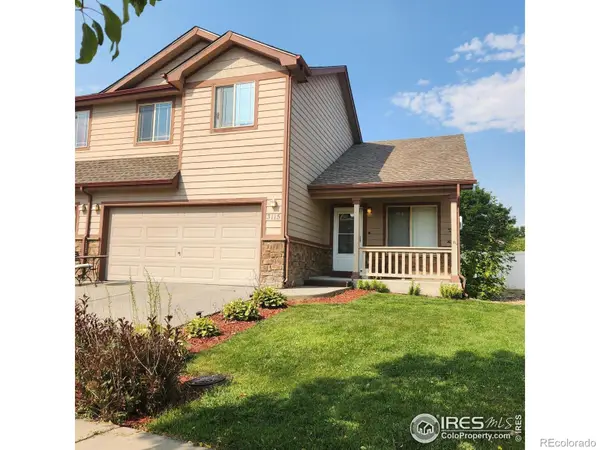 $392,500Active4 beds 4 baths2,476 sq. ft.
$392,500Active4 beds 4 baths2,476 sq. ft.3115 Barbera Street, Evans, CO 80634
MLS# IR1042974Listed by: REALTY ONE GROUP FOURPOINTS CO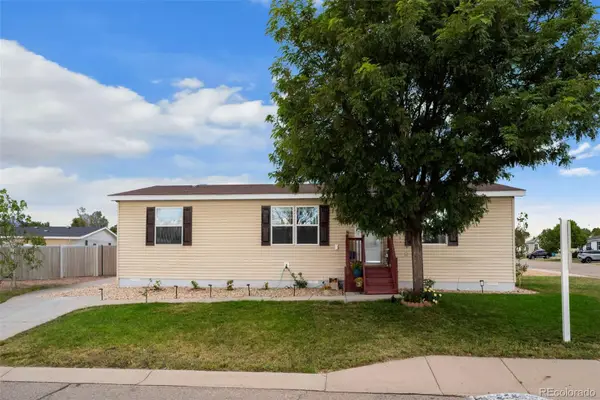 $130,000Active3 beds 2 baths1,352 sq. ft.
$130,000Active3 beds 2 baths1,352 sq. ft.4103 Cedar Lane, Evans, CO 80620
MLS# 4321082Listed by: RE/MAX ELEVATE $315,396Active1.61 Acres
$315,396Active1.61 AcresAddress Withheld By Seller, Evans, CO 80620
MLS# IR1038719Listed by: REALTEC/GREELEY $250,470Active1.15 Acres
$250,470Active1.15 AcresAddress Withheld By Seller, Evans, CO 80620
MLS# IR1038723Listed by: REALTEC/GREELEY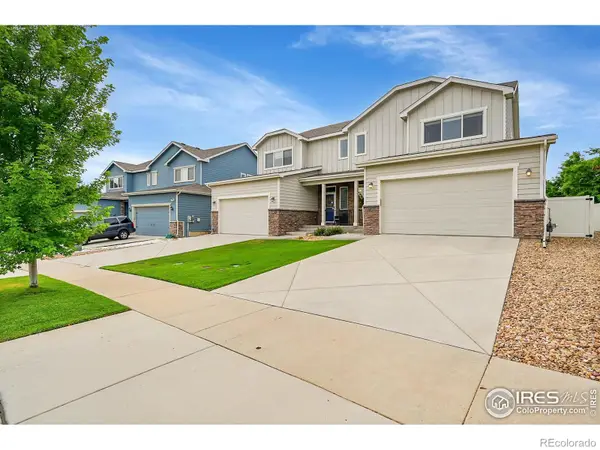 $415,000Active4 beds 4 baths2,324 sq. ft.
$415,000Active4 beds 4 baths2,324 sq. ft.3217 Barbera Street, Evans, CO 80634
MLS# IR1042413Listed by: NEXTHOME FOUNDATIONS- New
 $310,000Active2 beds 1 baths952 sq. ft.
$310,000Active2 beds 1 baths952 sq. ft.3037 Lakeside Drive, Evans, CO 80620
MLS# IR1044469Listed by: KITTLE REAL ESTATE - New
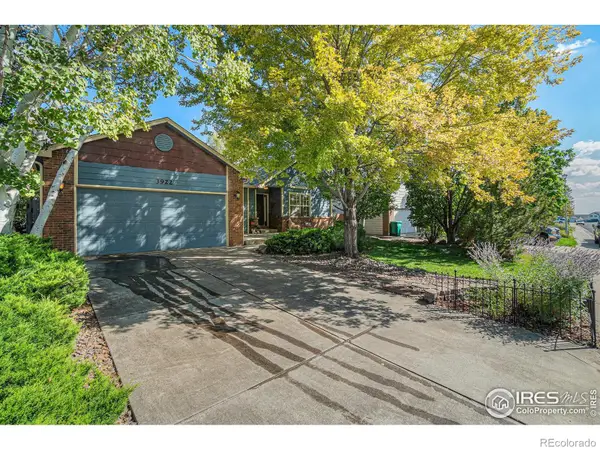 $449,900Active3 beds 3 baths2,892 sq. ft.
$449,900Active3 beds 3 baths2,892 sq. ft.3922 28th Avenue, Evans, CO 80620
MLS# IR1044433Listed by: RE/MAX ALLIANCE-LOVELAND - New
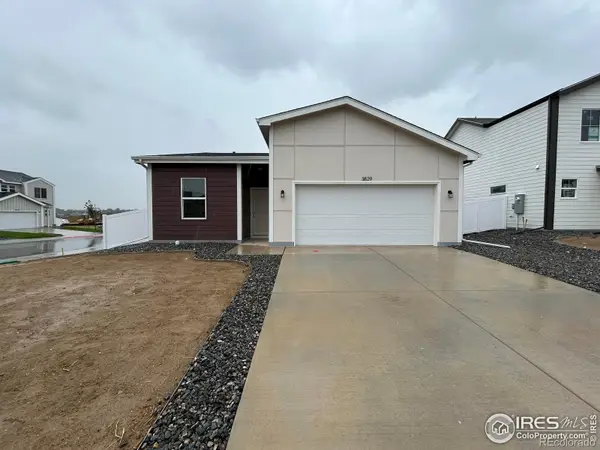 $407,535Active3 beds 2 baths1,166 sq. ft.
$407,535Active3 beds 2 baths1,166 sq. ft.3829 Rhoadarmer Way, Evans, CO 80620
MLS# IR1044410Listed by: GROUP MULBERRY - New
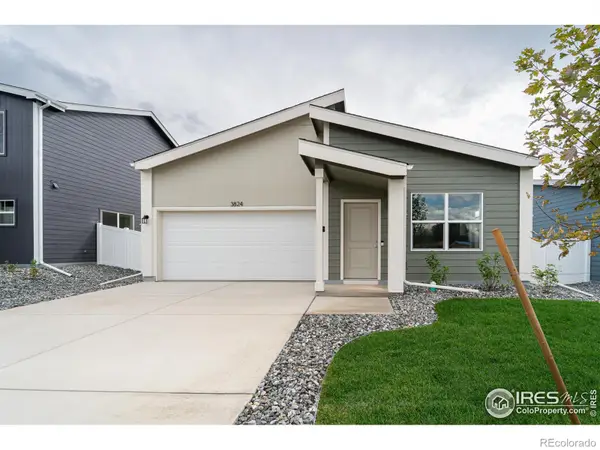 $375,000Active2 beds 2 baths992 sq. ft.
$375,000Active2 beds 2 baths992 sq. ft.3824 Kenai Street, Evans, CO 80620
MLS# IR1044364Listed by: GROUP MULBERRY
