3732 Kenai Street, Evans, CO 80620
Local realty services provided by:Better Homes and Gardens Real Estate Kenney & Company
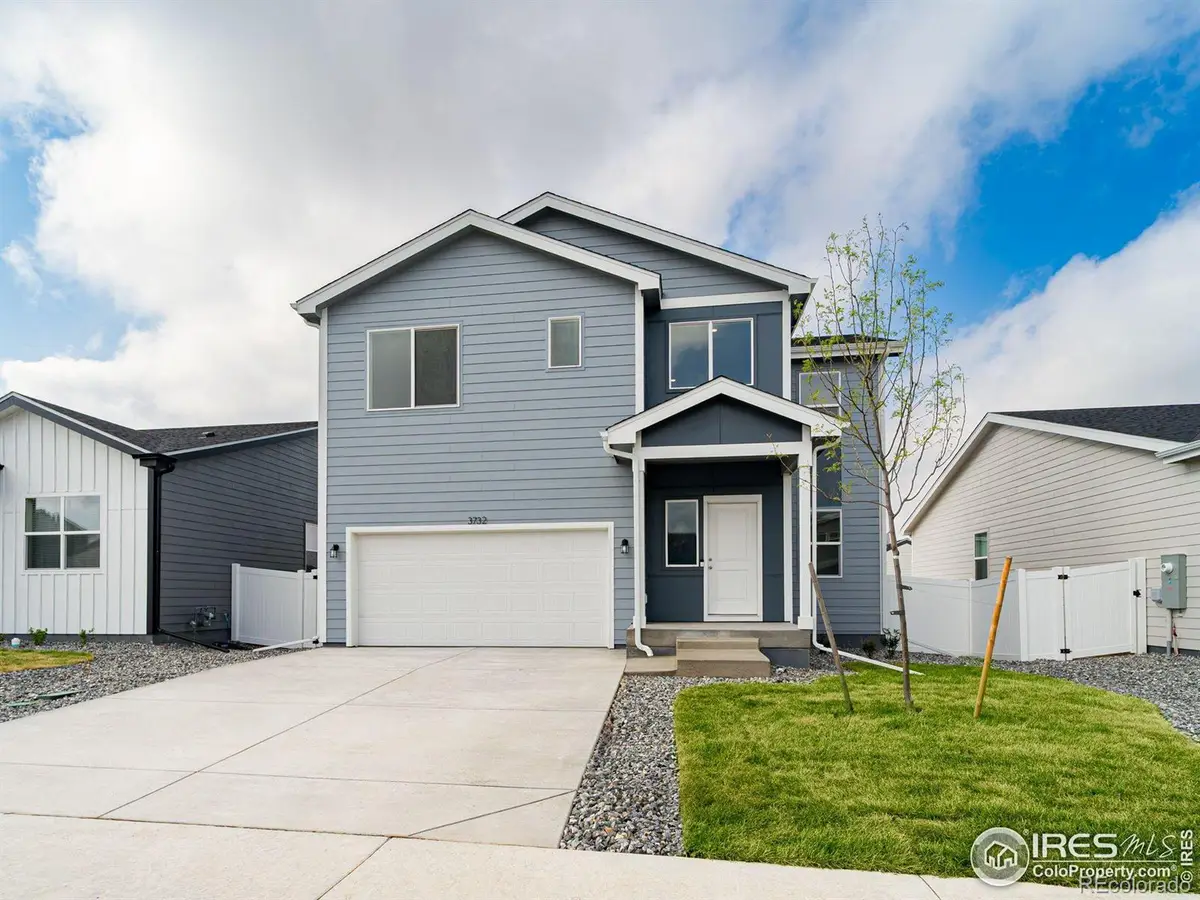
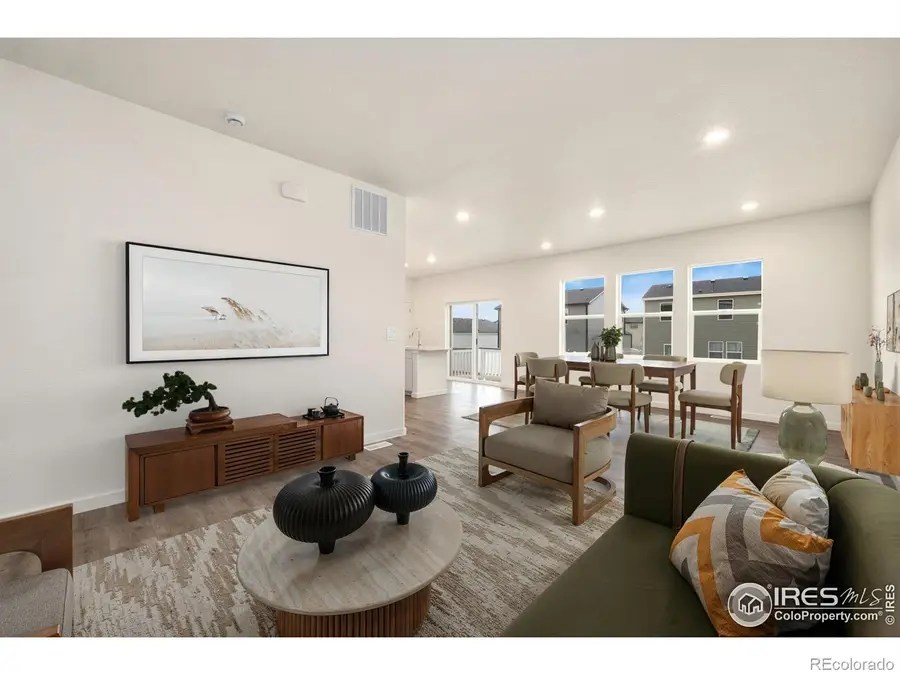
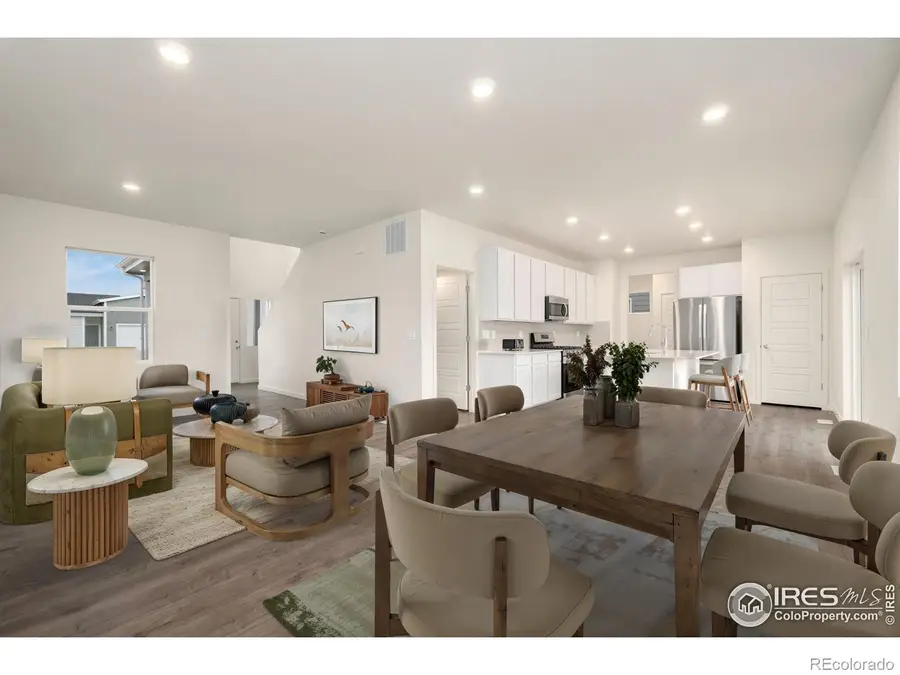
3732 Kenai Street,Evans, CO 80620
$450,000
- 3 Beds
- 3 Baths
- 2,612 sq. ft.
- Single family
- Pending
Listed by:sara horner9704438556
Office:group mulberry
MLS#:IR1033094
Source:ML
Price summary
- Price:$450,000
- Price per sq. ft.:$172.28
About this home
Move in today! Builder to offer 4.875% fixed FHA interest rate or up to $20,000 sellers concession with use of a preferred lender. The Welby plan breathes with an open-concept layout. The expansive kitchen offers circulation which makes it an exceptional choice for entertaining. This two-story home has plenty of separation between public and private spaces. An expansive owner's suite, with walk-through closets, leads you to an ensuite with dual sinks and a large shower, it feels like paradise. This plan does come with an unfinished basement. Backyard landscaping and fencing included! Upgrades - Quartz countertops throughout, 42" Cabinets, Gas Range, refrigerator, Full height tile backsplash, LVP wood look in Great room, LED Disc light package, Front landscape
Contact an agent
Home facts
- Year built:2025
- Listing Id #:IR1033094
Rooms and interior
- Bedrooms:3
- Total bathrooms:3
- Full bathrooms:1
- Half bathrooms:1
- Living area:2,612 sq. ft.
Heating and cooling
- Cooling:Central Air
- Heating:Forced Air
Structure and exterior
- Roof:Composition
- Year built:2025
- Building area:2,612 sq. ft.
- Lot area:0.11 Acres
Schools
- High school:Greeley West
- Middle school:Prairie Heights
- Elementary school:Other
Utilities
- Water:Public
- Sewer:Public Sewer
Finances and disclosures
- Price:$450,000
- Price per sq. ft.:$172.28
New listings near 3732 Kenai Street
- New
 $374,900Active2 beds 2 baths987 sq. ft.
$374,900Active2 beds 2 baths987 sq. ft.3605 Kenai Street, Evans, CO 80620
MLS# 9306601Listed by: EXIT REALTY DTC, CHERRY CREEK, PIKES PEAK. - New
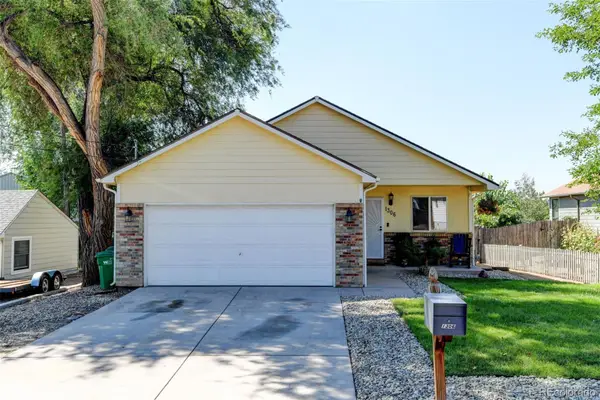 $395,000Active3 beds 1 baths1,106 sq. ft.
$395,000Active3 beds 1 baths1,106 sq. ft.1306 Pleasant Acres Drive, Evans, CO 80620
MLS# 7823541Listed by: RE/MAX MOMENTUM - New
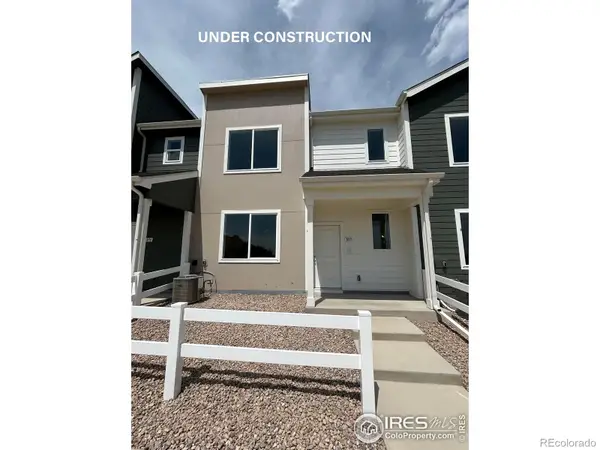 $325,000Active2 beds 3 baths1,040 sq. ft.
$325,000Active2 beds 3 baths1,040 sq. ft.3812 Pinnacles Court, Evans, CO 80620
MLS# IR1041193Listed by: GROUP MULBERRY - Coming Soon
 $345,000Coming Soon3 beds 1 baths
$345,000Coming Soon3 beds 1 baths3514 Empire Street, Evans, CO 80620
MLS# IR1041158Listed by: GROUP MULBERRY - New
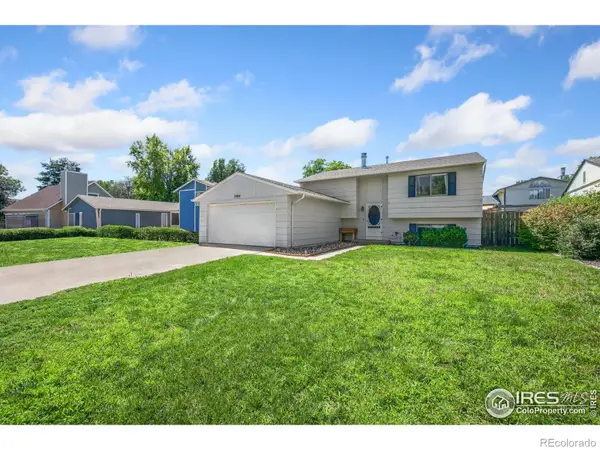 $373,000Active4 beds 2 baths1,686 sq. ft.
$373,000Active4 beds 2 baths1,686 sq. ft.3409 15th Avenue, Evans, CO 80620
MLS# IR1041131Listed by: RE/MAX NEXUS - New
 $569,000Active3 beds 2 baths3,394 sq. ft.
$569,000Active3 beds 2 baths3,394 sq. ft.4511 Messina Street, Evans, CO 80620
MLS# IR1040987Listed by: RF HOMES - Open Sat, 11am to 1pmNew
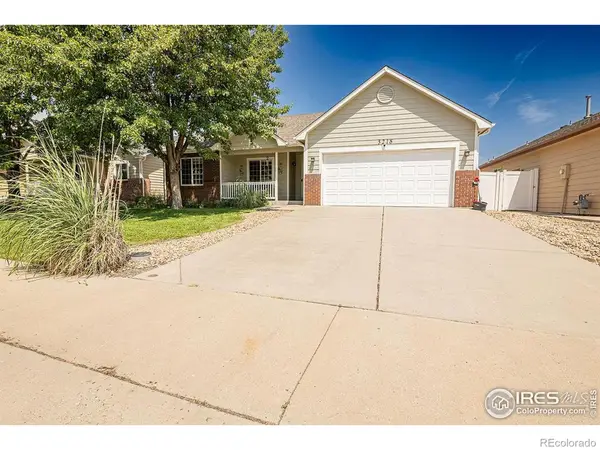 $499,000Active5 beds 3 baths3,010 sq. ft.
$499,000Active5 beds 3 baths3,010 sq. ft.3218 Grenache Street, Evans, CO 80634
MLS# IR1040884Listed by: SORA REALTY - New
 $399,900Active5 beds 2 baths1,561 sq. ft.
$399,900Active5 beds 2 baths1,561 sq. ft.1602 38th St Rd, Evans, CO 80620
MLS# IR1040703Listed by: PRO REALTY INC - Open Sat, 11am to 1pm
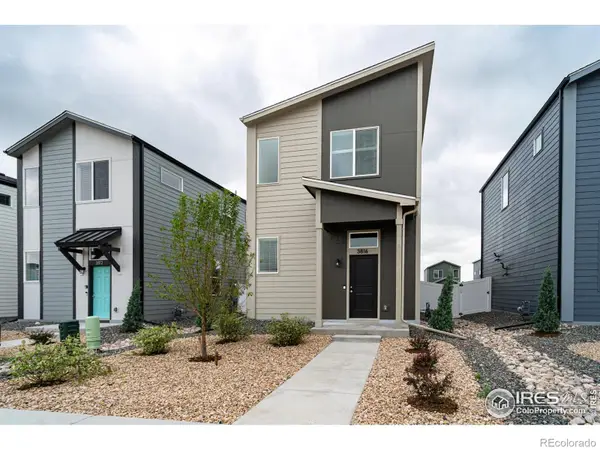 $360,000Active3 beds 3 baths1,226 sq. ft.
$360,000Active3 beds 3 baths1,226 sq. ft.3816 Lake Clark Street, Evans, CO 80620
MLS# IR1040500Listed by: GROUP MULBERRY 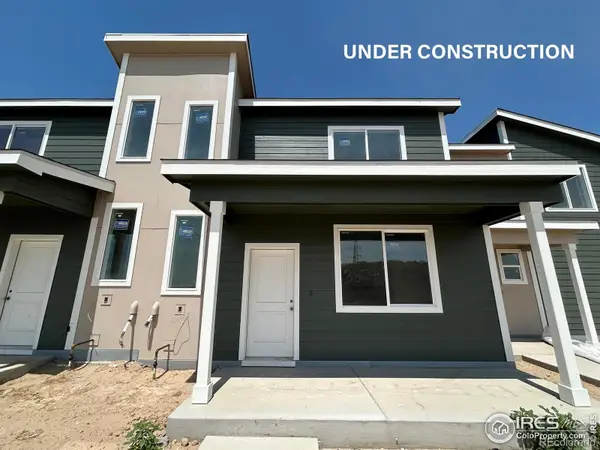 $350,000Active3 beds 3 baths1,190 sq. ft.
$350,000Active3 beds 3 baths1,190 sq. ft.3824 Pinnacles Court, Evans, CO 80620
MLS# IR1040489Listed by: GROUP MULBERRY

