3734 Burlington Avenue, Evans, CO 80620
Local realty services provided by:Better Homes and Gardens Real Estate Kenney & Company
3734 Burlington Avenue,Evans, CO 80620
$375,000
- 3 Beds
- 2 Baths
- 1,476 sq. ft.
- Single family
- Active
Listed by: jamie eklund, megan eklund9702965369
Office: p23 realty llc.
MLS#:IR1045110
Source:ML
Price summary
- Price:$375,000
- Price per sq. ft.:$254.07
About this home
Welcome to this fully remodeled 3-bedroom, 2-bath modern ranch-style home on a large lot ready for a large garage or shop. Originally built in 1952, this home has been professionally updated from top to bottom. Every detail has been thoughtfully addressed-from structural upgrades and new insulation to brand-new windows that fill the home with natural light. Best of all, all work was fully permitted and brought up to current building codes, giving you peace of mind for years to come. Step inside to an open, inviting floor plan. The bright living room with LVP flooring flows seamlessly into the stylish kitchen, complete with stainless steel appliances (all included!). The main level features a primary bedroom, updated bath, and a sunny laundry/mud room. Downstairs, the fully finished basement adds two bedrooms with new egress windows, a beautifully updated bathroom, and a flexible rec room-perfect for guests, family, or a home office. Outside, the oversized backyard is a blank canvas ready for your vision-ideal for entertaining, gardening, or play. A rear shed provides extra storage or workshop potential, and the large lot easily accommodates parking for a camper or trailer. No HOA. No Metro. Come see it in person!
Contact an agent
Home facts
- Year built:1952
- Listing ID #:IR1045110
Rooms and interior
- Bedrooms:3
- Total bathrooms:2
- Full bathrooms:1
- Living area:1,476 sq. ft.
Heating and cooling
- Cooling:Ceiling Fan(s), Central Air
- Heating:Forced Air
Structure and exterior
- Roof:Composition
- Year built:1952
- Building area:1,476 sq. ft.
- Lot area:0.23 Acres
Schools
- High school:Greeley West
- Middle school:Prairie Heights
- Elementary school:Centennial
Utilities
- Water:Public
- Sewer:Public Sewer
Finances and disclosures
- Price:$375,000
- Price per sq. ft.:$254.07
- Tax amount:$2,354 (2024)
New listings near 3734 Burlington Avenue
- New
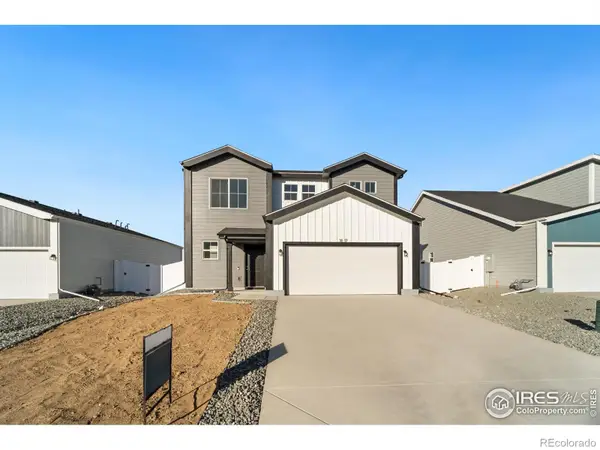 $425,000Active4 beds 3 baths1,730 sq. ft.
$425,000Active4 beds 3 baths1,730 sq. ft.3817 Lake Clark Street, Evans, CO 80620
MLS# IR1048856Listed by: GROUP MULBERRY - New
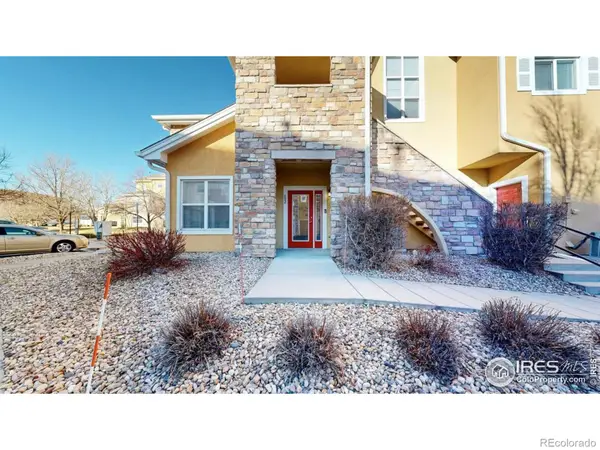 $276,000Active2 beds 2 baths1,132 sq. ft.
$276,000Active2 beds 2 baths1,132 sq. ft.902 Lucca Drive, Evans, CO 80620
MLS# IR1048807Listed by: EXP REALTY - LOVELAND - New
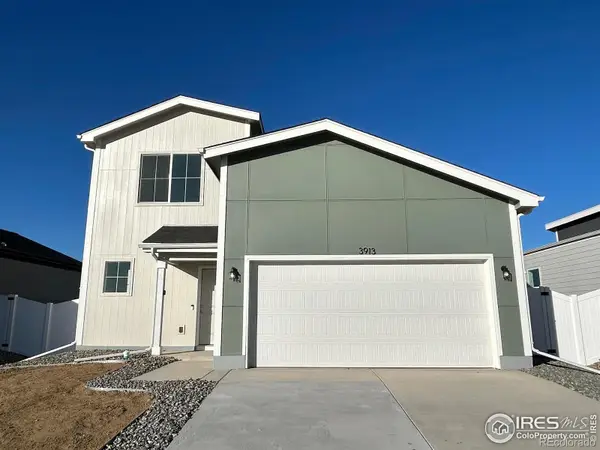 $410,000Active3 beds 3 baths1,418 sq. ft.
$410,000Active3 beds 3 baths1,418 sq. ft.3913 Lake Clark Street, Evans, CO 80620
MLS# IR1048790Listed by: GROUP MULBERRY 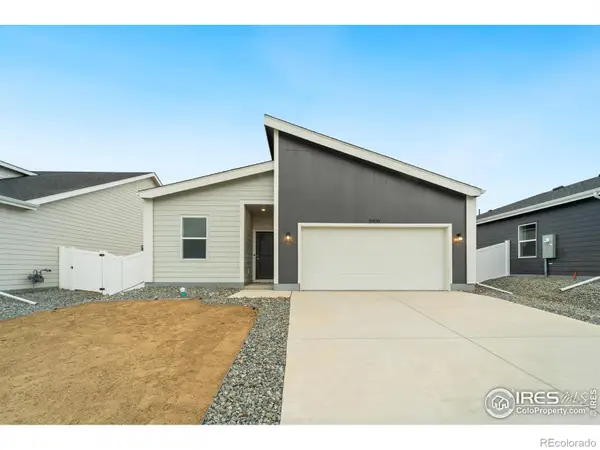 $389,000Active3 beds 2 baths1,166 sq. ft.
$389,000Active3 beds 2 baths1,166 sq. ft.3909 Lake Clark Street, Evans, CO 80620
MLS# IR1048598Listed by: GROUP MULBERRY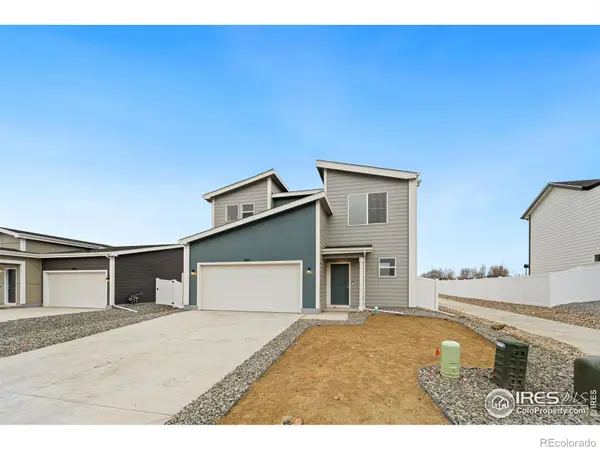 $425,000Pending4 beds 3 baths1,730 sq. ft.
$425,000Pending4 beds 3 baths1,730 sq. ft.3901 Lake Clark Street, Evans, CO 80620
MLS# IR1048583Listed by: GROUP MULBERRY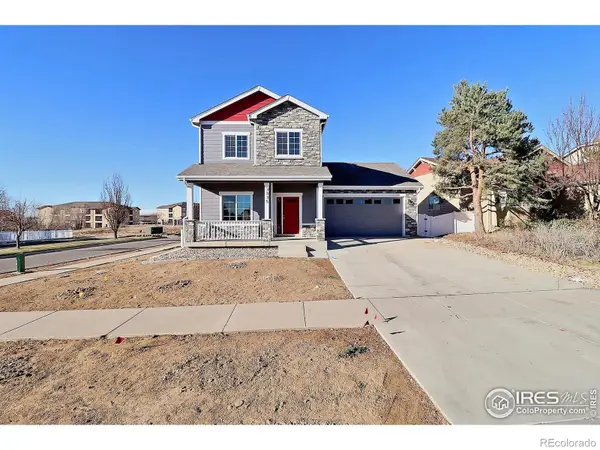 $480,000Active3 beds 3 baths2,347 sq. ft.
$480,000Active3 beds 3 baths2,347 sq. ft.3335 San Mateo Avenue, Evans, CO 80620
MLS# IR1048577Listed by: RF HOMES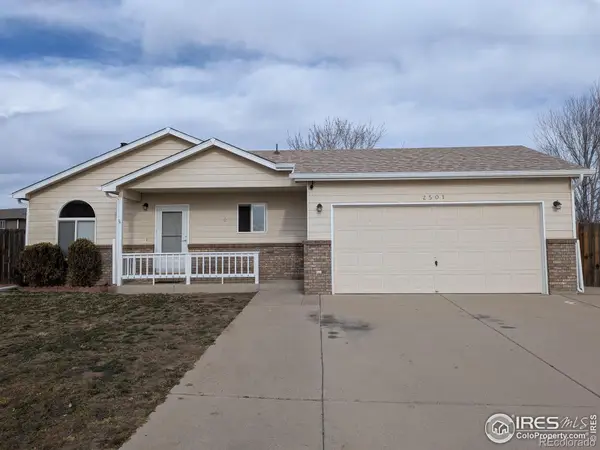 $409,000Active3 beds 2 baths2,454 sq. ft.
$409,000Active3 beds 2 baths2,454 sq. ft.2501 Coronado, Evans, CO 80620
MLS# IR1048538Listed by: THE RESOURCE GROUP, LLC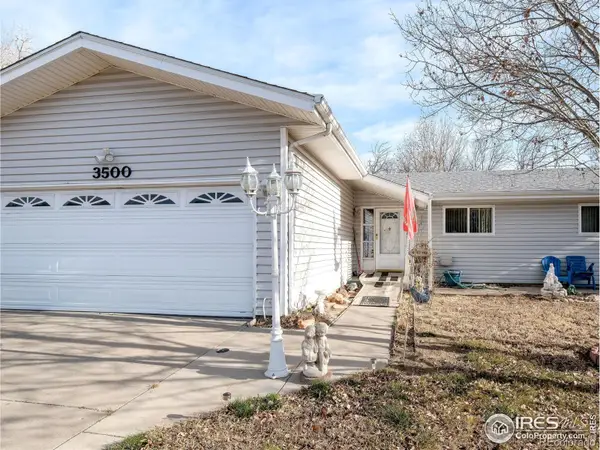 $318,000Active4 beds 2 baths2,028 sq. ft.
$318,000Active4 beds 2 baths2,028 sq. ft.3500 Dahlia Street, Evans, CO 80620
MLS# IR1048442Listed by: SEARS REAL ESTATE- Open Sun, 8am to 7pm
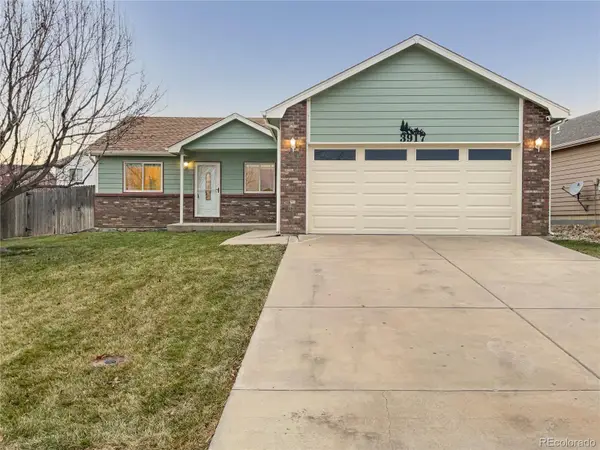 $411,000Active3 beds 2 baths2,470 sq. ft.
$411,000Active3 beds 2 baths2,470 sq. ft.3917 Harbor Lane, Evans, CO 80620
MLS# 3281853Listed by: OPENDOOR BROKERAGE LLC 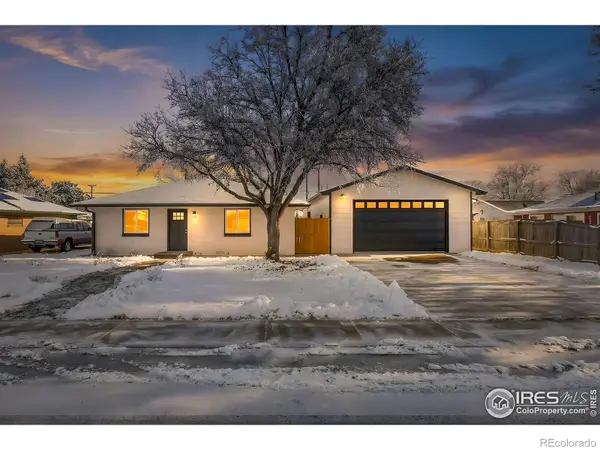 $350,000Active2 beds 1 baths832 sq. ft.
$350,000Active2 beds 1 baths832 sq. ft.4204 Denver Street, Evans, CO 80620
MLS# IR1048211Listed by: RESIDENT REALTY
