3833 Kenai Street, Evans, CO 80620
Local realty services provided by:Better Homes and Gardens Real Estate Kenney & Company
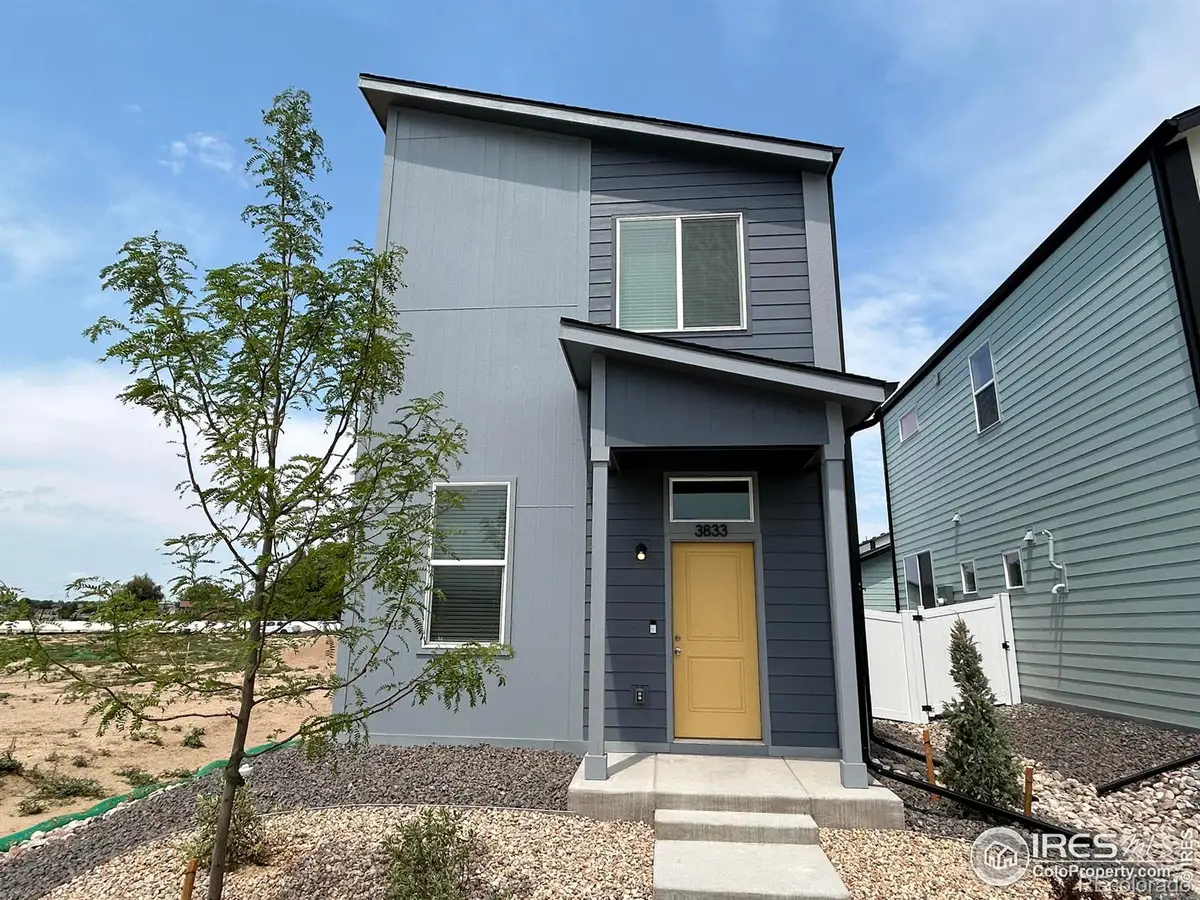
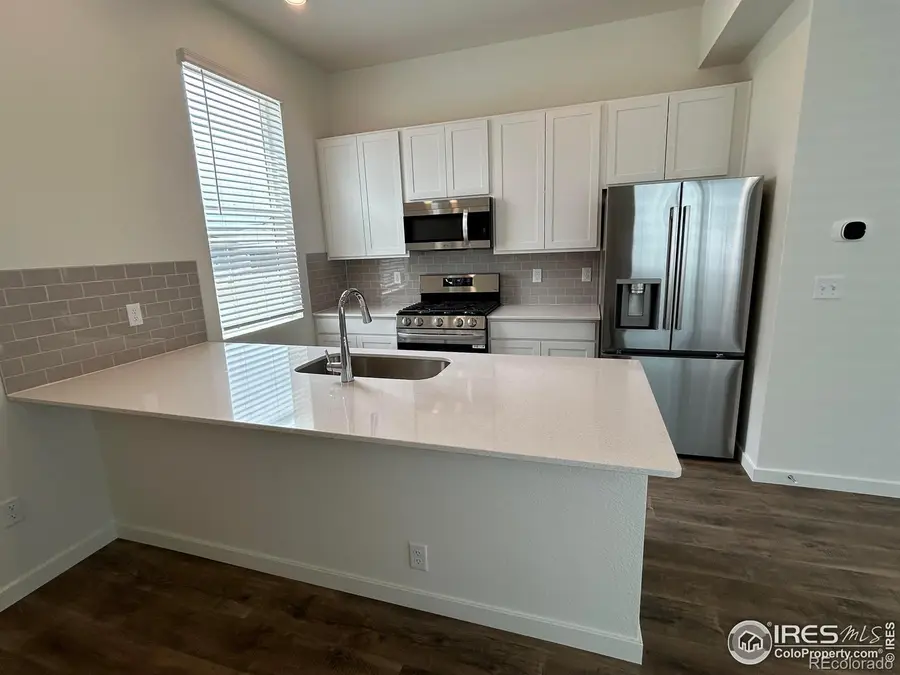

3833 Kenai Street,Evans, CO 80620
$325,000
- 2 Beds
- 2 Baths
- 965 sq. ft.
- Single family
- Pending
Listed by:sara horner9704438556
Office:group mulberry
MLS#:IR1040401
Source:ML
Price summary
- Price:$325,000
- Price per sq. ft.:$336.79
About this home
Move in Ready. Alley access home. Builder is offering 4.875% fixed FHA interest rate or up to $20,000 sellers concession with use of a preferred lender. This charming two-story home offers a perfect balance of style and functionality. Enter through the welcoming foyer, which leads into a beautifully designed open kitchen and great room, ideal for both relaxed living and entertaining. Upstairs, you'll find the serene owner's suite, complete with a private en-suite bathroom and closet space, along with an additional bedroom that offers flexibility for guests or family. The home will offer xeriscape landscaping, allowing you to enjoy the yard with little to no maintenance. A optional detached garage adds practicality and enhances the home's overall curb appeal, providing extra storage and parking.Upgrades - Quartz Countertops throughout, Gas Range, Refrigerator, washer and dryer, 42" Cabinets, Full height tile backsplash, Garage Alley Load- Single car
Contact an agent
Home facts
- Year built:2025
- Listing Id #:IR1040401
Rooms and interior
- Bedrooms:2
- Total bathrooms:2
- Full bathrooms:1
- Living area:965 sq. ft.
Heating and cooling
- Cooling:Central Air
- Heating:Forced Air
Structure and exterior
- Roof:Composition
- Year built:2025
- Building area:965 sq. ft.
- Lot area:0.07 Acres
Schools
- High school:Greeley West
- Middle school:Prairie Heights
- Elementary school:Other
Utilities
- Water:Public
- Sewer:Public Sewer
Finances and disclosures
- Price:$325,000
- Price per sq. ft.:$336.79
New listings near 3833 Kenai Street
- New
 $374,900Active2 beds 2 baths987 sq. ft.
$374,900Active2 beds 2 baths987 sq. ft.3605 Kenai Street, Evans, CO 80620
MLS# 9306601Listed by: EXIT REALTY DTC, CHERRY CREEK, PIKES PEAK. - New
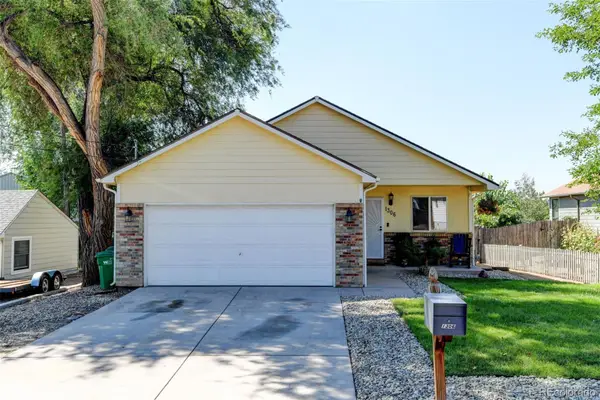 $395,000Active3 beds 1 baths1,106 sq. ft.
$395,000Active3 beds 1 baths1,106 sq. ft.1306 Pleasant Acres Drive, Evans, CO 80620
MLS# 7823541Listed by: RE/MAX MOMENTUM - New
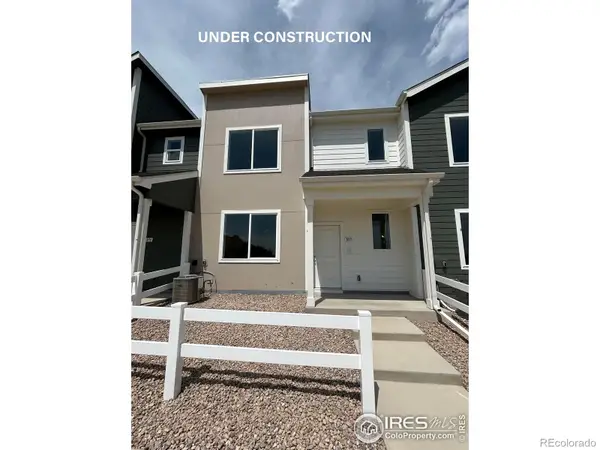 $325,000Active2 beds 3 baths1,040 sq. ft.
$325,000Active2 beds 3 baths1,040 sq. ft.3812 Pinnacles Court, Evans, CO 80620
MLS# IR1041193Listed by: GROUP MULBERRY - Coming Soon
 $345,000Coming Soon3 beds 1 baths
$345,000Coming Soon3 beds 1 baths3514 Empire Street, Evans, CO 80620
MLS# IR1041158Listed by: GROUP MULBERRY - New
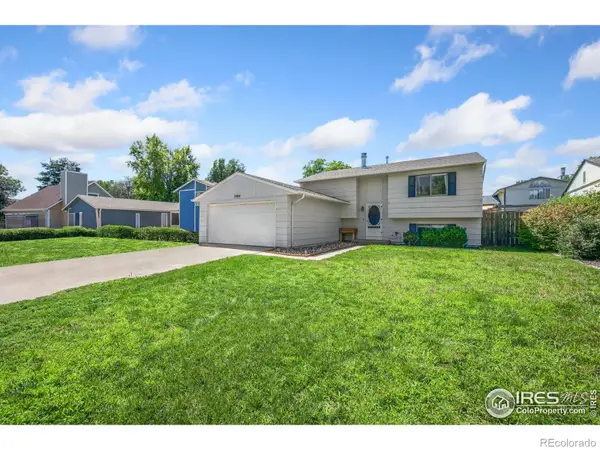 $373,000Active4 beds 2 baths1,686 sq. ft.
$373,000Active4 beds 2 baths1,686 sq. ft.3409 15th Avenue, Evans, CO 80620
MLS# IR1041131Listed by: RE/MAX NEXUS - New
 $569,000Active3 beds 2 baths3,394 sq. ft.
$569,000Active3 beds 2 baths3,394 sq. ft.4511 Messina Street, Evans, CO 80620
MLS# IR1040987Listed by: RF HOMES - Open Sat, 11am to 1pmNew
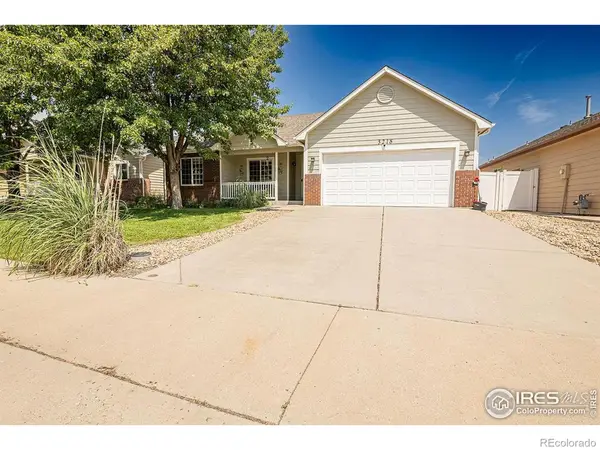 $499,000Active5 beds 3 baths3,010 sq. ft.
$499,000Active5 beds 3 baths3,010 sq. ft.3218 Grenache Street, Evans, CO 80634
MLS# IR1040884Listed by: SORA REALTY - New
 $399,900Active5 beds 2 baths1,561 sq. ft.
$399,900Active5 beds 2 baths1,561 sq. ft.1602 38th St Rd, Evans, CO 80620
MLS# IR1040703Listed by: PRO REALTY INC - Open Sat, 11am to 1pm
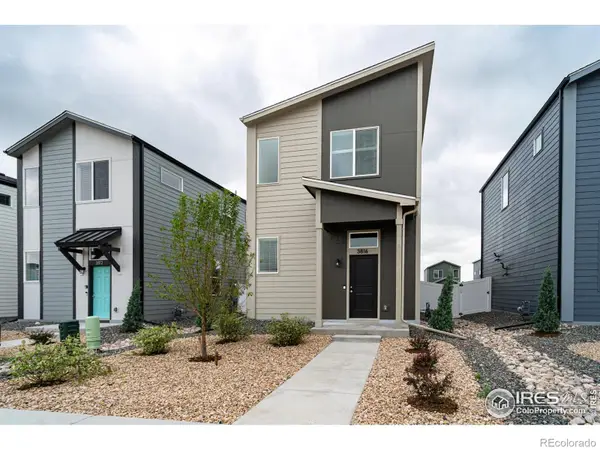 $360,000Active3 beds 3 baths1,226 sq. ft.
$360,000Active3 beds 3 baths1,226 sq. ft.3816 Lake Clark Street, Evans, CO 80620
MLS# IR1040500Listed by: GROUP MULBERRY 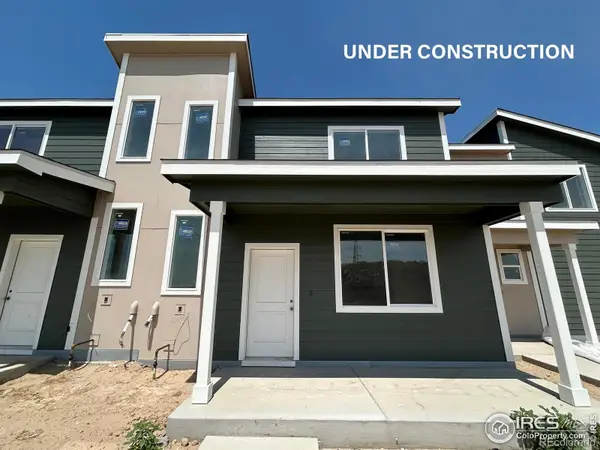 $350,000Active3 beds 3 baths1,190 sq. ft.
$350,000Active3 beds 3 baths1,190 sq. ft.3824 Pinnacles Court, Evans, CO 80620
MLS# IR1040489Listed by: GROUP MULBERRY

