4210 Cedar Lane #185, Evans, CO 80620
Local realty services provided by:Better Homes and Gardens Real Estate Kenney & Company
4210 Cedar Lane #185,Evans, CO 80620
$105,000
- 3 Beds
- 2 Baths
- 1,216 sq. ft.
- Mobile / Manufactured
- Active
Listed by: nicholas newsom, natalee newsom9705021182
Office: realty one group fourpoints co
MLS#:IR1044805
Source:ML
Price summary
- Price:$105,000
- Price per sq. ft.:$86.35
- Monthly HOA dues:$857
About this home
BONUS for an offer BEFORE January 1st, 2026! Fantastic Opportunity in Cave Creek! Experience the BEST lot rent community in the area - by far! Enjoy top-notch amenities including playgrounds, basketball courts, parks, dog areas, a pool, and a business center. Services include snow removal, water, sewer, and trash, plus added neighborhood safety with speed bumps. A brand-new entrance is going in now! All of this at just $857/month lot rent. This 2012 home is move-in ready and fully updated! NEW Roof, NEW LVP Flooring, tape and textured walls, Gas range oven. Spacious kitchen with large island and abundant counter space, Walk-in closets, Sliding glass front entry door, Private, split floor plan for added comfort and privacy. Outside, enjoy a shed for extra storage, beautiful mature landscaping, and a raised garden bed for your vegetables. There's parking for three vehicles, plus easy guest parking nearby. Pet-friendly community! Move in as-is or relocate this beautiful home to your own land. Buyer must be approved by Cave Creek Community.
Contact an agent
Home facts
- Year built:2012
- Listing ID #:IR1044805
Rooms and interior
- Bedrooms:3
- Total bathrooms:2
- Full bathrooms:2
- Living area:1,216 sq. ft.
Heating and cooling
- Cooling:Ceiling Fan(s), Central Air
- Heating:Forced Air
Structure and exterior
- Roof:Composition, Membrane
- Year built:2012
- Building area:1,216 sq. ft.
- Lot area:0.01 Acres
Schools
- High school:Greeley West
- Middle school:Other
- Elementary school:Dos Rios
Utilities
- Water:Public
- Sewer:Public Sewer
Finances and disclosures
- Price:$105,000
- Price per sq. ft.:$86.35
- Tax amount:$390 (2022)
New listings near 4210 Cedar Lane #185
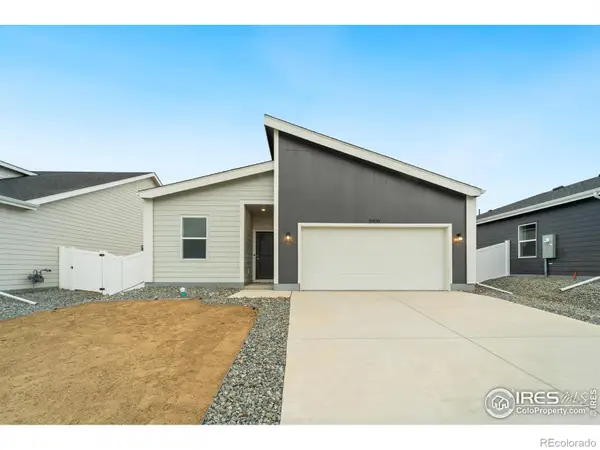 $389,000Active3 beds 2 baths1,166 sq. ft.
$389,000Active3 beds 2 baths1,166 sq. ft.3909 Lake Clark Street, Evans, CO 80620
MLS# IR1048598Listed by: GROUP MULBERRY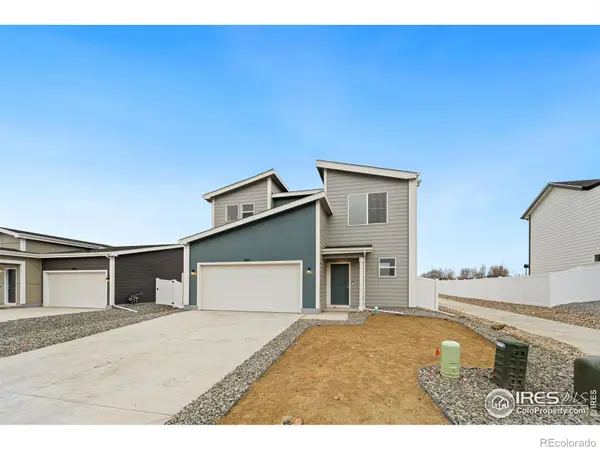 $425,000Pending4 beds 3 baths1,730 sq. ft.
$425,000Pending4 beds 3 baths1,730 sq. ft.3901 Lake Clark Street, Evans, CO 80620
MLS# IR1048583Listed by: GROUP MULBERRY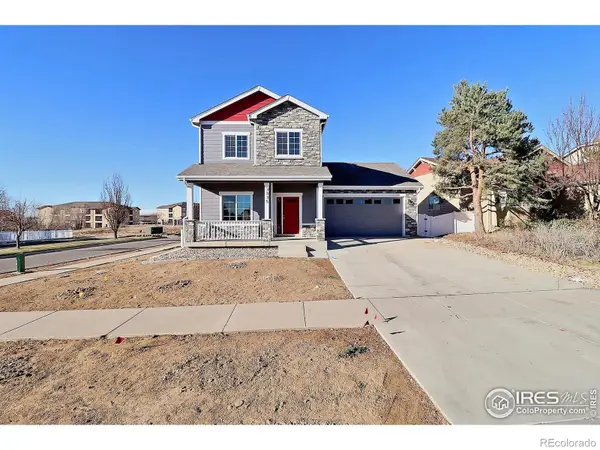 $480,000Active3 beds 3 baths2,347 sq. ft.
$480,000Active3 beds 3 baths2,347 sq. ft.3335 San Mateo Avenue, Evans, CO 80620
MLS# IR1048577Listed by: RF HOMES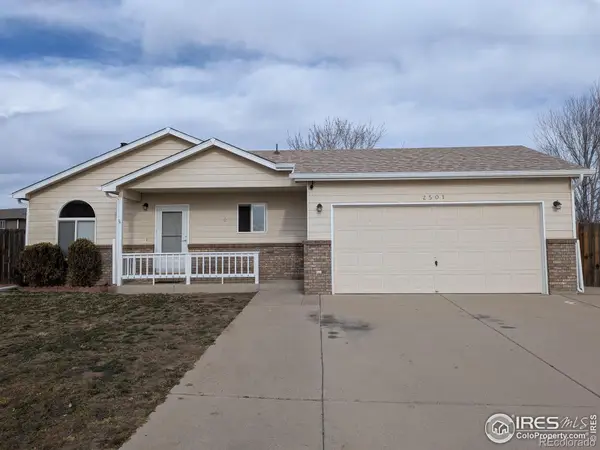 $409,000Active3 beds 2 baths2,454 sq. ft.
$409,000Active3 beds 2 baths2,454 sq. ft.2501 Coronado, Evans, CO 80620
MLS# IR1048538Listed by: THE RESOURCE GROUP, LLC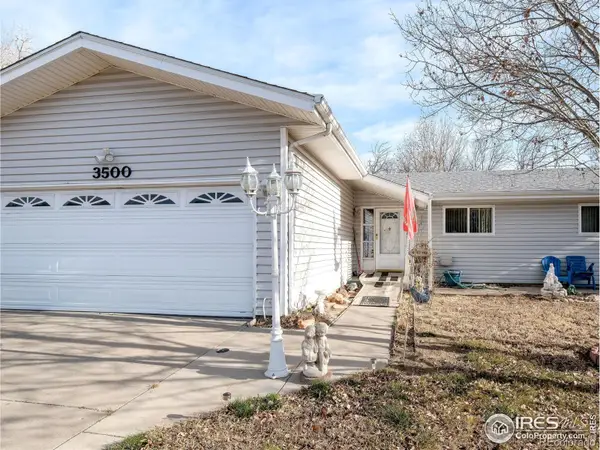 $318,000Active4 beds 2 baths2,028 sq. ft.
$318,000Active4 beds 2 baths2,028 sq. ft.3500 Dahlia Street, Evans, CO 80620
MLS# IR1048442Listed by: SEARS REAL ESTATE- Open Fri, 8am to 7pm
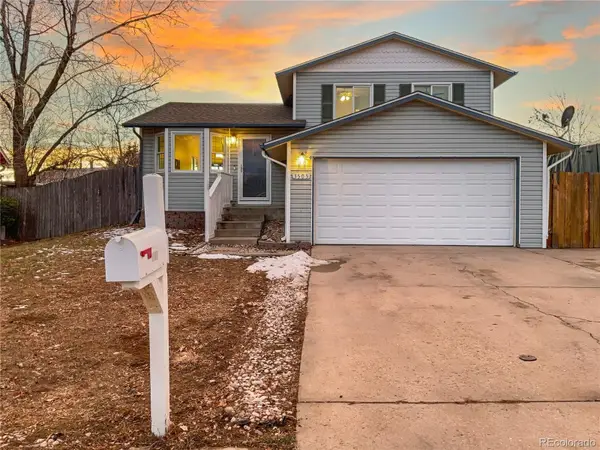 $385,000Active3 beds 2 baths1,502 sq. ft.
$385,000Active3 beds 2 baths1,502 sq. ft.3505 15th Avenue, Evans, CO 80620
MLS# 3302961Listed by: OPENDOOR BROKERAGE LLC - Open Fri, 8am to 7pm
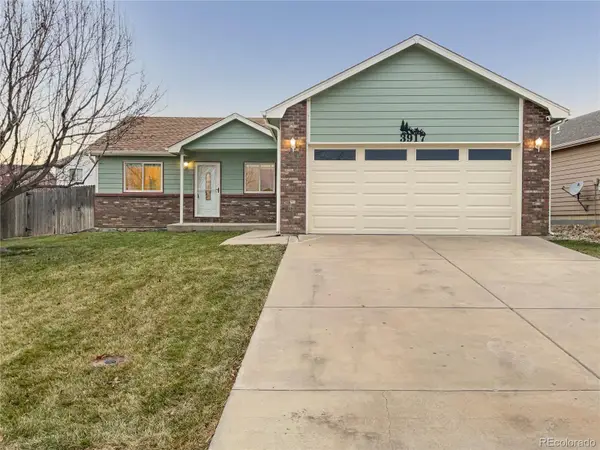 $411,000Active3 beds 2 baths2,470 sq. ft.
$411,000Active3 beds 2 baths2,470 sq. ft.3917 Harbor Lane, Evans, CO 80620
MLS# 3281853Listed by: OPENDOOR BROKERAGE LLC 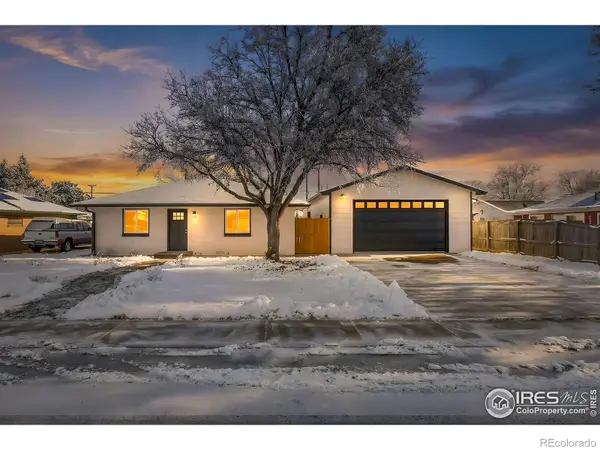 $350,000Active2 beds 1 baths832 sq. ft.
$350,000Active2 beds 1 baths832 sq. ft.4204 Denver Street, Evans, CO 80620
MLS# IR1048211Listed by: RESIDENT REALTY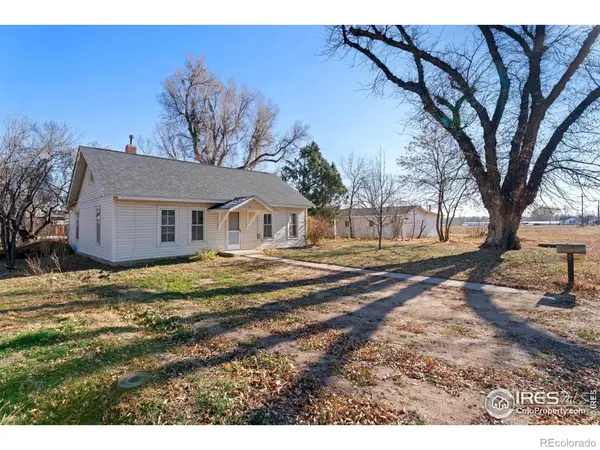 $475,000Active2 beds 1 baths944 sq. ft.
$475,000Active2 beds 1 baths944 sq. ft.3904 Empire Street, Evans, CO 80620
MLS# IR1048103Listed by: EXP - GREELEY $150,000Active0.41 Acres
$150,000Active0.41 Acres3914 Denver Street, Evans, CO 80620
MLS# IR1048045Listed by: SEARS REAL ESTATE
