4216 Yellowbells Drive, Evans, CO 80620
Local realty services provided by:Better Homes and Gardens Real Estate Kenney & Company
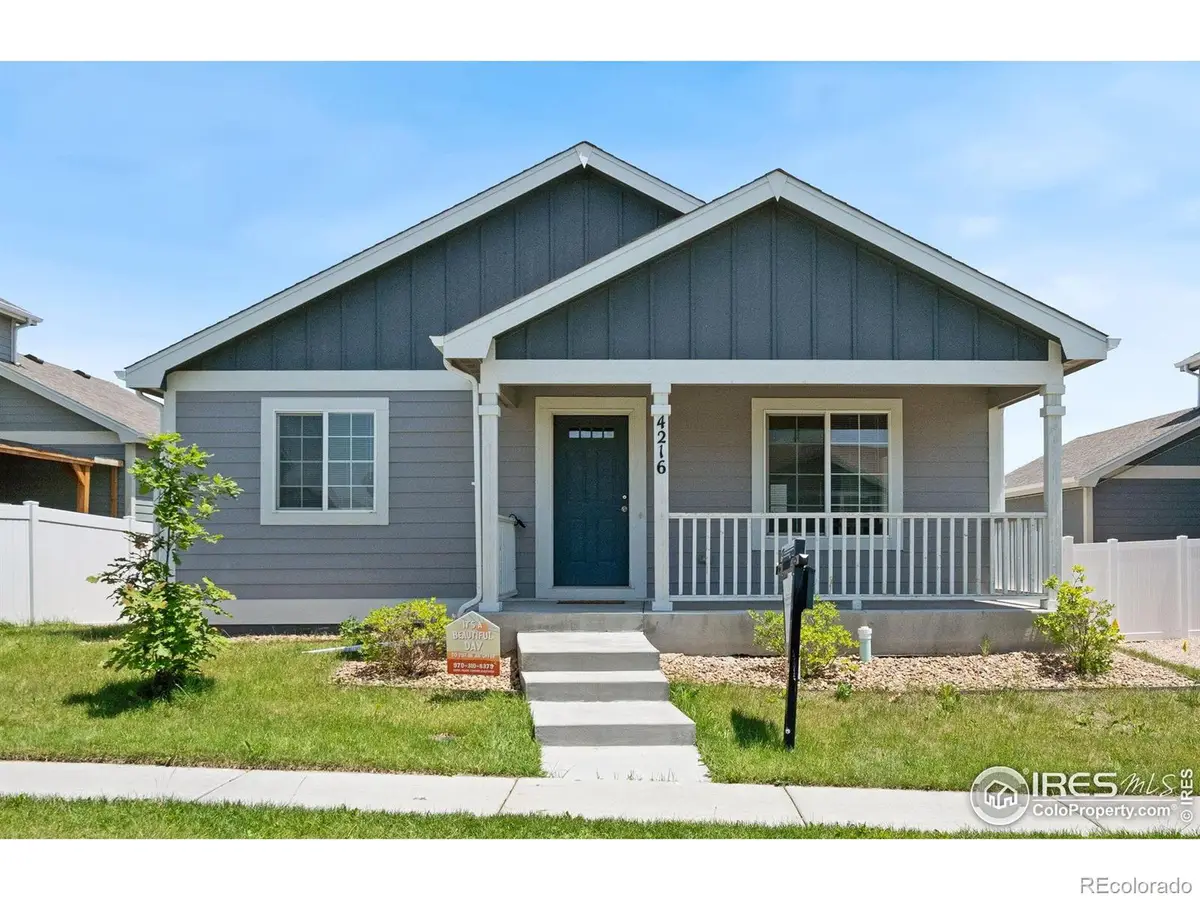

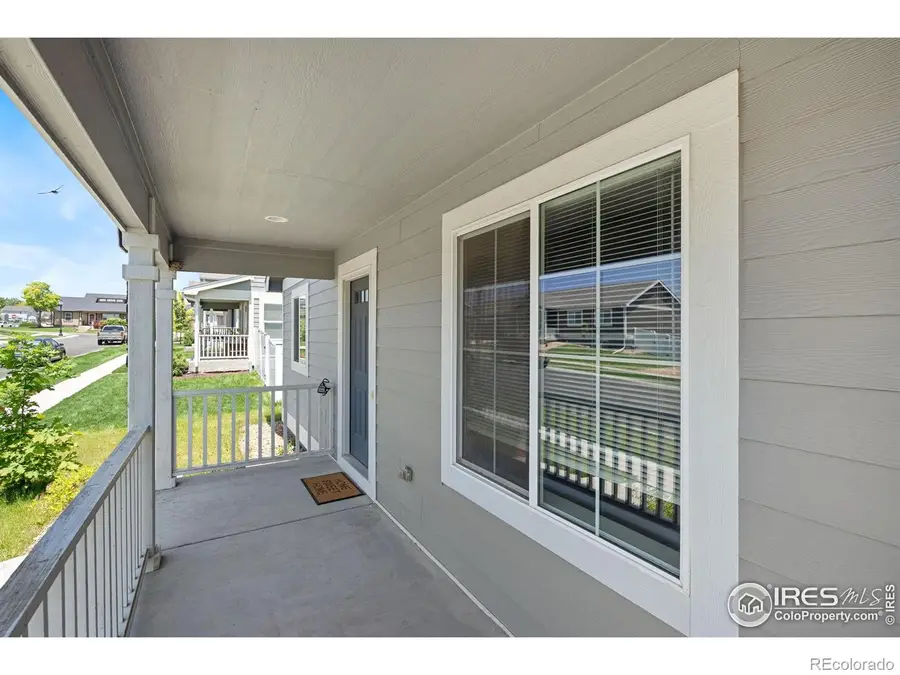
4216 Yellowbells Drive,Evans, CO 80620
$395,000
- 2 Beds
- 2 Baths
- 2,134 sq. ft.
- Single family
- Active
Listed by:lestel meade9702241800
Office:century 21 elevated
MLS#:IR1036991
Source:ML
Price summary
- Price:$395,000
- Price per sq. ft.:$185.1
- Monthly HOA dues:$10.42
About this home
Value shoppers you have found your HOME! Nestled on a quiet street, this captivating home welcomes you with an inviting front porch. Once you enter, be charmed by this open floor plan with many pleasing features. Stainless appliances all included, granite counters, roomy panty, & a super island, perfect for a snack or quick breakfast. From the kitchen you can step out onto you covered patio with room enough for everyone in warm weather. The yard is no maintenance and completely fenced. Back inside you have two size-able bedrooms. The Primary with its own 3/4 bath, with tile surround & granite counter tops. The main bath has the same classy features. Don't miss the laundry room with washer and dryer included. The full basement is ready for your creative finish or to use as it is. Save money while you enjoy on demand water heater and solar panels. One level living possible. Come make this home yours.
Contact an agent
Home facts
- Year built:2019
- Listing Id #:IR1036991
Rooms and interior
- Bedrooms:2
- Total bathrooms:2
- Full bathrooms:1
- Living area:2,134 sq. ft.
Heating and cooling
- Cooling:Central Air
- Heating:Forced Air
Structure and exterior
- Roof:Composition
- Year built:2019
- Building area:2,134 sq. ft.
- Lot area:0.13 Acres
Schools
- High school:Greeley West
- Middle school:Prairie Heights
- Elementary school:Other
Utilities
- Water:Public
- Sewer:Public Sewer
Finances and disclosures
- Price:$395,000
- Price per sq. ft.:$185.1
- Tax amount:$2,126 (2024)
New listings near 4216 Yellowbells Drive
- New
 $374,900Active2 beds 2 baths987 sq. ft.
$374,900Active2 beds 2 baths987 sq. ft.3605 Kenai Street, Evans, CO 80620
MLS# 9306601Listed by: EXIT REALTY DTC, CHERRY CREEK, PIKES PEAK. - New
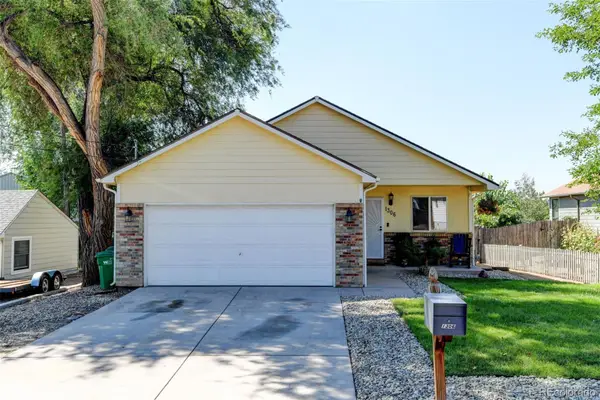 $395,000Active3 beds 1 baths1,106 sq. ft.
$395,000Active3 beds 1 baths1,106 sq. ft.1306 Pleasant Acres Drive, Evans, CO 80620
MLS# 7823541Listed by: RE/MAX MOMENTUM - New
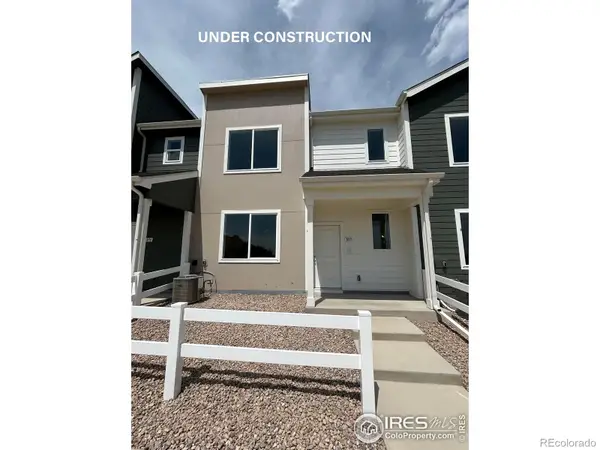 $325,000Active2 beds 3 baths1,040 sq. ft.
$325,000Active2 beds 3 baths1,040 sq. ft.3812 Pinnacles Court, Evans, CO 80620
MLS# IR1041193Listed by: GROUP MULBERRY - Coming Soon
 $345,000Coming Soon3 beds 1 baths
$345,000Coming Soon3 beds 1 baths3514 Empire Street, Evans, CO 80620
MLS# IR1041158Listed by: GROUP MULBERRY - New
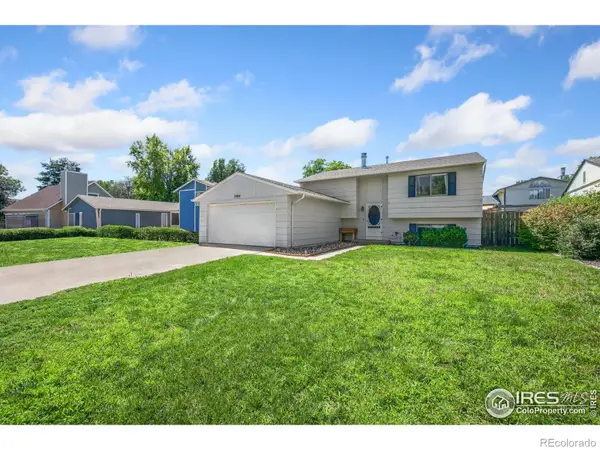 $373,000Active4 beds 2 baths1,686 sq. ft.
$373,000Active4 beds 2 baths1,686 sq. ft.3409 15th Avenue, Evans, CO 80620
MLS# IR1041131Listed by: RE/MAX NEXUS - New
 $569,000Active3 beds 2 baths3,394 sq. ft.
$569,000Active3 beds 2 baths3,394 sq. ft.4511 Messina Street, Evans, CO 80620
MLS# IR1040987Listed by: RF HOMES - Open Sat, 11am to 1pmNew
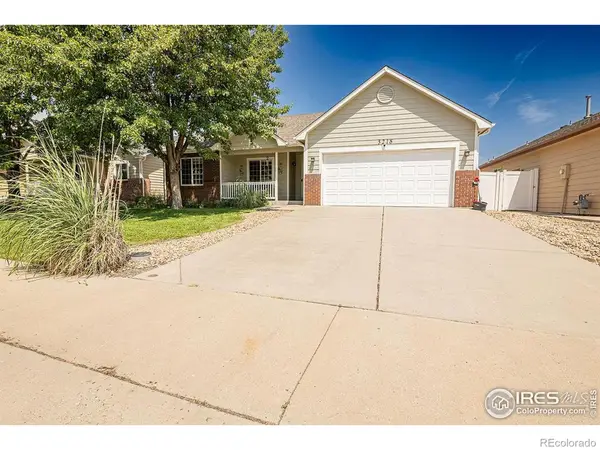 $499,000Active5 beds 3 baths3,010 sq. ft.
$499,000Active5 beds 3 baths3,010 sq. ft.3218 Grenache Street, Evans, CO 80634
MLS# IR1040884Listed by: SORA REALTY - New
 $399,900Active5 beds 2 baths1,561 sq. ft.
$399,900Active5 beds 2 baths1,561 sq. ft.1602 38th St Rd, Evans, CO 80620
MLS# IR1040703Listed by: PRO REALTY INC - Open Sat, 11am to 1pm
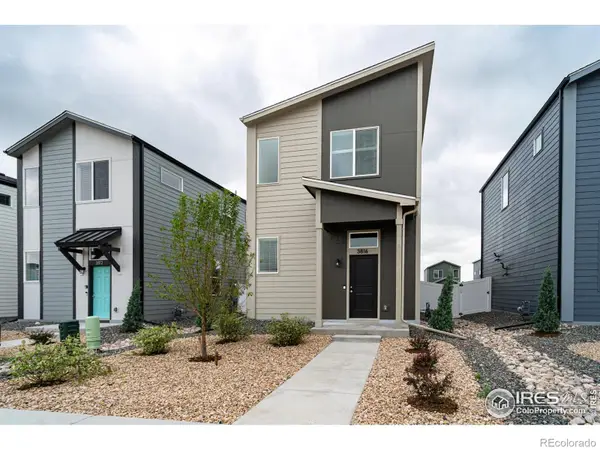 $360,000Active3 beds 3 baths1,226 sq. ft.
$360,000Active3 beds 3 baths1,226 sq. ft.3816 Lake Clark Street, Evans, CO 80620
MLS# IR1040500Listed by: GROUP MULBERRY 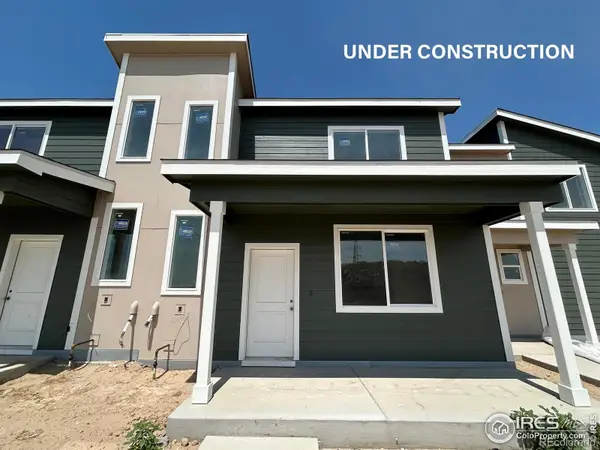 $350,000Active3 beds 3 baths1,190 sq. ft.
$350,000Active3 beds 3 baths1,190 sq. ft.3824 Pinnacles Court, Evans, CO 80620
MLS# IR1040489Listed by: GROUP MULBERRY

