4500 Tuscany Street #A, Evans, CO 80620
Local realty services provided by:Better Homes and Gardens Real Estate Kenney & Company
4500 Tuscany Street #A,Evans, CO 80620
$428,999
- 4 Beds
- 4 Baths
- 2,103 sq. ft.
- Condominium
- Active
Listed by:june lemmings9703883692
Office:keller williams 1st realty
MLS#:IR1037271
Source:ML
Price summary
- Price:$428,999
- Price per sq. ft.:$203.99
- Monthly HOA dues:$270
About this home
Welcome to this beautifully maintained 4-bedroom, 3.5-bath townhome situated on a desirable corner lot. This property not only offers comfort & convenience, but ideal extra space - starting with the oversized 2 car garage, ideal for vehicles, storage, or a hobby area. Inside, you'll find natural light throughout and a floor plan featuring 3 bedrooms upstairs, a cozy loft that's perfect for a home office or play area, and a fully finished basement with a 4th bedroom & rec room - great for entertaining, guests, or multi-generational living. Enjoy relaxing or hosting on the private patio, with additional green space thanks to the corner location. The HOA takes care of trash, snow removal, lawn care, exterior maintenance, and exterior insurance, giving you peace of mind & low maintenance living year-round. Don't miss this rare opportunity to own a spacious, well-cared-for home with so much to offer - schedule your showing today!
Contact an agent
Home facts
- Year built:2019
- Listing ID #:IR1037271
Rooms and interior
- Bedrooms:4
- Total bathrooms:4
- Full bathrooms:2
- Half bathrooms:1
- Living area:2,103 sq. ft.
Heating and cooling
- Cooling:Ceiling Fan(s), Central Air
- Heating:Forced Air
Structure and exterior
- Roof:Composition
- Year built:2019
- Building area:2,103 sq. ft.
- Lot area:0.41 Acres
Schools
- High school:Greeley West
- Middle school:Prairie Heights
- Elementary school:Monfort
Utilities
- Water:Public
- Sewer:Public Sewer
Finances and disclosures
- Price:$428,999
- Price per sq. ft.:$203.99
- Tax amount:$1,700 (2024)
New listings near 4500 Tuscany Street #A
- Coming Soon
 $399,900Coming Soon3 beds 2 baths
$399,900Coming Soon3 beds 2 baths3212 15th Avenue, Evans, CO 80620
MLS# IR1044677Listed by: KITTLE REAL ESTATE 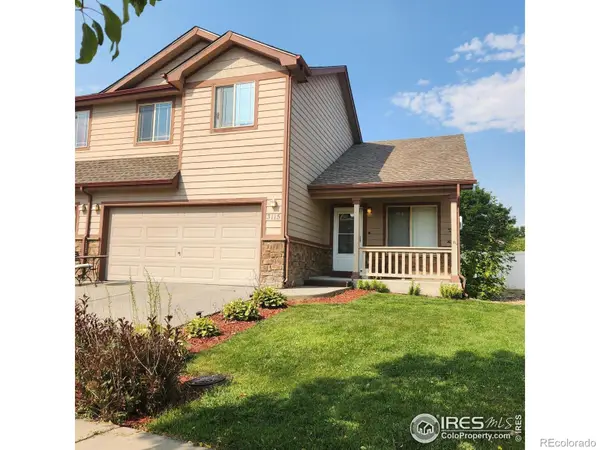 $392,500Active4 beds 4 baths2,476 sq. ft.
$392,500Active4 beds 4 baths2,476 sq. ft.3115 Barbera Street, Evans, CO 80634
MLS# IR1042974Listed by: REALTY ONE GROUP FOURPOINTS CO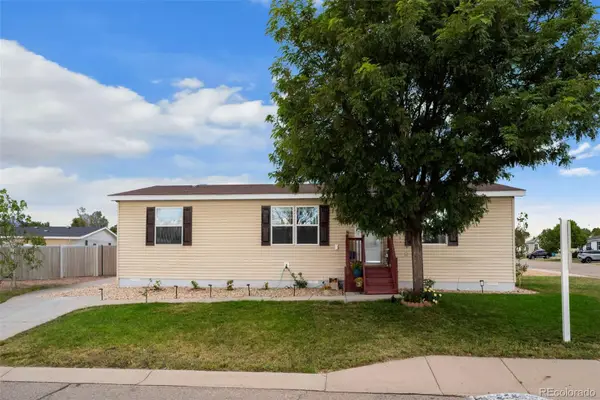 $130,000Active3 beds 2 baths1,352 sq. ft.
$130,000Active3 beds 2 baths1,352 sq. ft.4103 Cedar Lane, Evans, CO 80620
MLS# 4321082Listed by: RE/MAX ELEVATE $315,396Active1.61 Acres
$315,396Active1.61 AcresAddress Withheld By Seller, Evans, CO 80620
MLS# IR1038719Listed by: REALTEC/GREELEY $250,470Active1.15 Acres
$250,470Active1.15 AcresAddress Withheld By Seller, Evans, CO 80620
MLS# IR1038723Listed by: REALTEC/GREELEY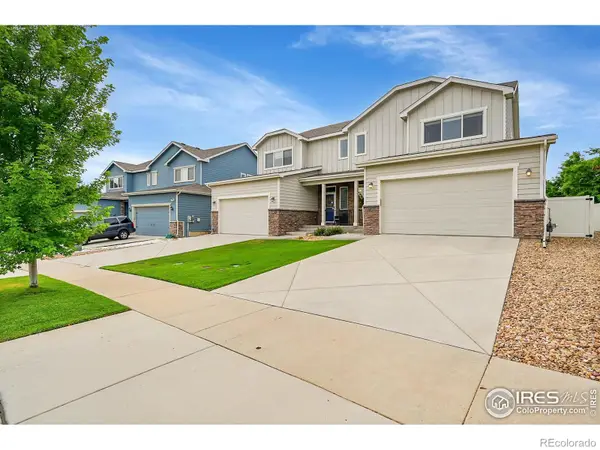 $415,000Active4 beds 4 baths2,324 sq. ft.
$415,000Active4 beds 4 baths2,324 sq. ft.3217 Barbera Street, Evans, CO 80634
MLS# IR1042413Listed by: NEXTHOME FOUNDATIONS- New
 $310,000Active2 beds 1 baths952 sq. ft.
$310,000Active2 beds 1 baths952 sq. ft.3037 Lakeside Drive, Evans, CO 80620
MLS# IR1044469Listed by: KITTLE REAL ESTATE - New
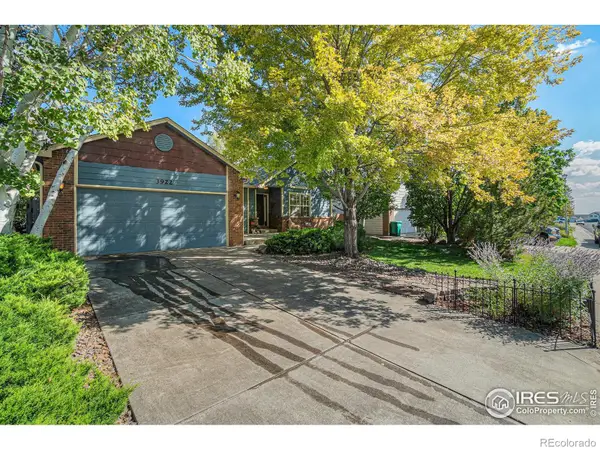 $449,900Active3 beds 3 baths2,892 sq. ft.
$449,900Active3 beds 3 baths2,892 sq. ft.3922 28th Avenue, Evans, CO 80620
MLS# IR1044433Listed by: RE/MAX ALLIANCE-LOVELAND - New
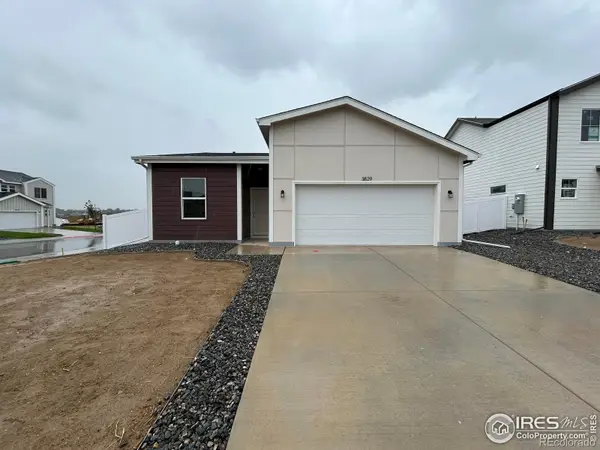 $407,535Active3 beds 2 baths1,166 sq. ft.
$407,535Active3 beds 2 baths1,166 sq. ft.3829 Rhoadarmer Way, Evans, CO 80620
MLS# IR1044410Listed by: GROUP MULBERRY - New
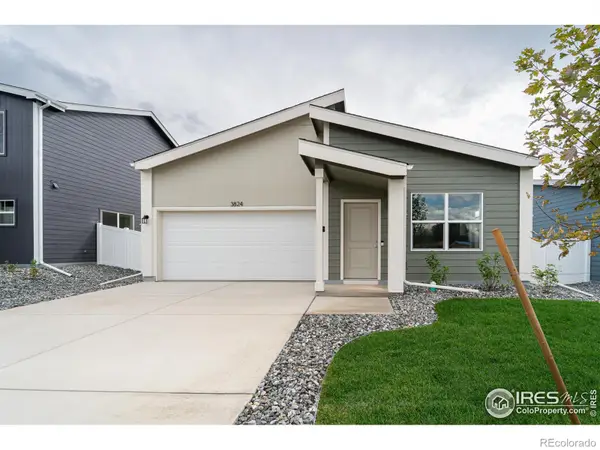 $375,000Active2 beds 2 baths992 sq. ft.
$375,000Active2 beds 2 baths992 sq. ft.3824 Kenai Street, Evans, CO 80620
MLS# IR1044364Listed by: GROUP MULBERRY
