714 42nd Street, Evans, CO 80620
Local realty services provided by:Better Homes and Gardens Real Estate Kenney & Company
Listed by: brad clarkson, wendy kahn-robson9703810505
Office: re/max of boulder, inc
MLS#:IR1045109
Source:ML
Price summary
- Price:$275,000
- Price per sq. ft.:$395.11
About this home
Such a peaceful location near Riverside Park with its lake, trails, ballfields and more. This place is ideal for busy workers, commuters, retirees, students and urban farmers. It would also make a great second home. An ideal lock and leave but without neighbors stacked on each other or a HOA with layers of rules and regulations. Just freedom and space to call your own and to live your life the way you want! Exterior features include new impact resistant LP SmartSide Siding, a new cured in place pipe lining (CIPP) for the sewer line, and a new Class 4 Hail Resistant Roof. Both of these will save you money on Homeowner's Insurance and they'll protect your investment. There's also a fully fenced backyard with raised garden beds and a patio plus a great big partially fenced front and side yard with a long driveway providing space for extra off-street parking. Inside you'll find a really efficient layout with plenty of elbow room. The front living room has access to both bedrooms off to the left, and it opens into the kitchen straight ahead. The kitchen has a generous eating area toward the back, and it connects with a rather roomy main bath. There's a large, covered porch/mudroom off the kitchen which leads you into the backyard. Brand new vinyl windows and an extra super insulated attic make for energy efficiency and low utility bills as well as even more savings on your Homeowner's Insurance.
Contact an agent
Home facts
- Year built:1952
- Listing ID #:IR1045109
Rooms and interior
- Bedrooms:2
- Total bathrooms:1
- Full bathrooms:1
- Living area:696 sq. ft.
Heating and cooling
- Cooling:Air Conditioning-Room, Ceiling Fan(s), Evaporative Cooling
- Heating:Forced Air
Structure and exterior
- Roof:Composition
- Year built:1952
- Building area:696 sq. ft.
- Lot area:0.19 Acres
Schools
- High school:Greeley West
- Middle school:Romero
- Elementary school:Bella Romero Academy of Applied Technology
Utilities
- Water:Public
- Sewer:Public Sewer
Finances and disclosures
- Price:$275,000
- Price per sq. ft.:$395.11
- Tax amount:$1,314 (2024)
New listings near 714 42nd Street
- New
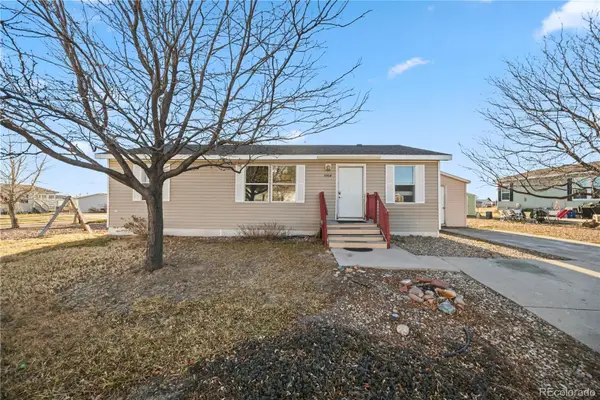 $115,000Active3 beds 2 baths1,232 sq. ft.
$115,000Active3 beds 2 baths1,232 sq. ft.3308 Coyote Lane, Evans, CO 80620
MLS# 2891990Listed by: PAISANO REALTY, INC. - Open Sun, 12 to 1:30pmNew
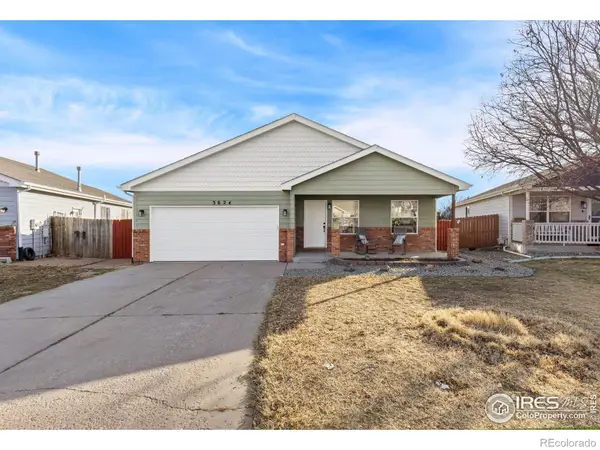 $405,000Active3 beds 2 baths2,660 sq. ft.
$405,000Active3 beds 2 baths2,660 sq. ft.3624 Boardwalk, Evans, CO 80620
MLS# IR1049185Listed by: SEARS REAL ESTATE - New
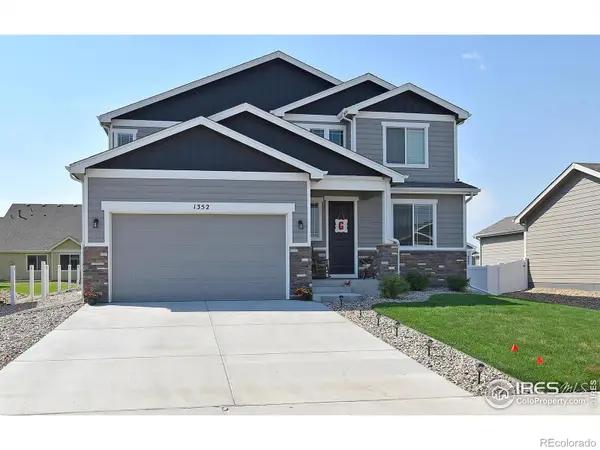 $488,700Active4 beds 3 baths2,894 sq. ft.
$488,700Active4 beds 3 baths2,894 sq. ft.3304 Sapphire Court, Evans, CO 80634
MLS# IR1049159Listed by: RE/MAX ALLIANCE-GREELEY - New
 $405,000Active3 beds 2 baths2,156 sq. ft.
$405,000Active3 beds 2 baths2,156 sq. ft.2422 Shooting Star Way, Evans, CO 80620
MLS# IR1049132Listed by: REALTY ONE GROUP FOURPOINTS - New
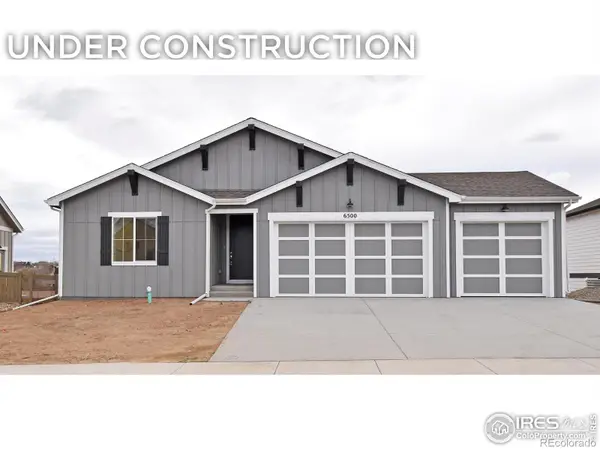 $471,950Active3 beds 2 baths2,963 sq. ft.
$471,950Active3 beds 2 baths2,963 sq. ft.3300 Sapphire Court, Evans, CO 80634
MLS# IR1049101Listed by: RE/MAX ALLIANCE-GREELEY - New
 $300,000Active2 beds 3 baths1,154 sq. ft.
$300,000Active2 beds 3 baths1,154 sq. ft.3725 Katina Way, Evans, CO 80620
MLS# 4963741Listed by: MB TEAM LASSEN - New
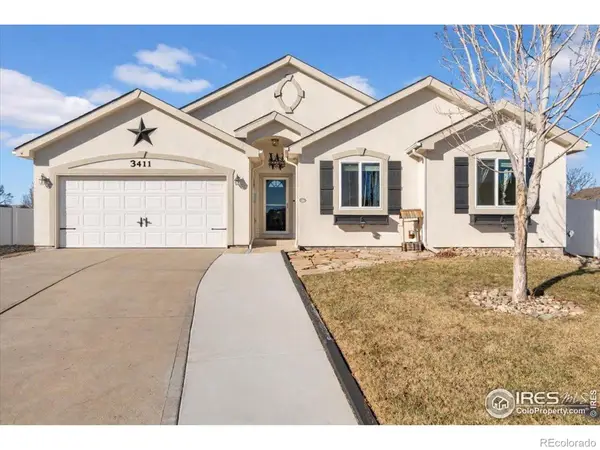 $415,000Active3 beds 2 baths2,500 sq. ft.
$415,000Active3 beds 2 baths2,500 sq. ft.3411 Riesling Court, Evans, CO 80634
MLS# IR1048931Listed by: RE/MAX ALLIANCE-LOVELAND - New
 $447,550Active3 beds 2 baths2,600 sq. ft.
$447,550Active3 beds 2 baths2,600 sq. ft.3315 Sapphire Court, Evans, CO 80634
MLS# IR1049011Listed by: RE/MAX ALLIANCE-GREELEY - New
 $330,000Active2 beds 3 baths1,040 sq. ft.
$330,000Active2 beds 3 baths1,040 sq. ft.3864 Pinnacles Court, Evans, CO 80620
MLS# IR1049028Listed by: GROUP MULBERRY - Open Sat, 11am to 1pmNew
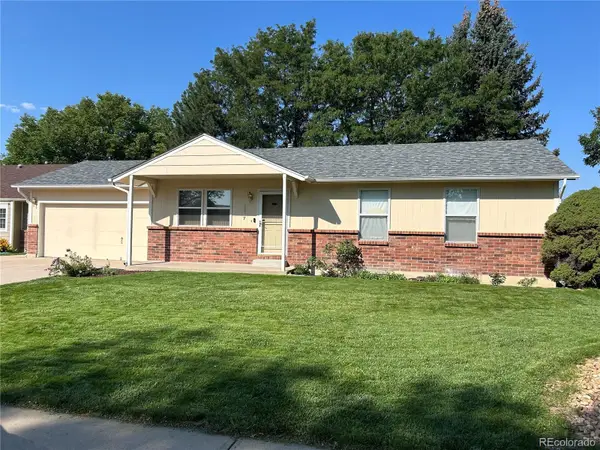 $390,000Active3 beds 2 baths2,080 sq. ft.
$390,000Active3 beds 2 baths2,080 sq. ft.3217 15th Avenue, Evans, CO 80620
MLS# 9050826Listed by: BERKSHIRE HATHAWAY HOMESERVICES COLORADO REAL ESTATE, LLC ERIE
