1000 Lodgepole Drive, Evergreen, CO 80439
Local realty services provided by:Better Homes and Gardens Real Estate Kenney & Company
Listed by: stephen mimnaughstevem.olympic@comcast.net,303-877-1096
Office: olympic partners llc.
MLS#:7731776
Source:ML
Price summary
- Price:$785,000
- Price per sq. ft.:$347.04
About this home
Peace and tranquility await you in this beautiful,cozy log home, nestled on 1.04 acres located in the mountains above Evergreen, CO. Beautiful hand scraped golden teak hardwood floors are throughout the home. The kitchen features new slab granite counters, breakfast bar, new sink, hickory cabinets and newer appliances, including an antique reproduction stove with a gas cooktop and electric oven. Enjoy panoramic views to the east from the open concept kitchen and great room. A new wood burning stove and chimney were added to the great room for cozy fires on cooler evenings. The main-floor ensuite bath includes a new shower, vanity and sink. The large 3rd floor main bedroom and ensuite bath includes a clawfoot bathtub, and a modern replica of a high tank toilet. Laundry room on the lower level has new: water pressure/filtration system, linoleum floor and vent system for clothes dryer. Updates on the lower-level include: the bathroom and the garden level bedroom with a second wood burning stove. The large, over-sized attached 2 car garage with work bench and ample storage space has been freshly painted. A contractor performed fire mitigation on the Property in 2023 and 2024 cutting down trees near the home, and removed any dead trees. Major renovations and improvements have been completed in the last 2 years by Seller and Seller’s contractor, including new: paved asphalt driveway; fence; woodshed; interior and exterior logs stained. Well pump was replaced in 2021. New Trex deck wraps around the home on 3 sides providing ample area for entertaining. A contractor installed new: remote-controlled deck awning; hot tub and deck; garage doors; and a fire-retardant metal-clad door between the house and garage. Most windows and exterior doors were replaced with new energy efficient doors and windows.
SELLER OWNS HOME WITHOUT DEBT, BUT MOTIVATED!
OTHER INCLUSIONS: Snow Blower, kitchen microwave, lower level refrigerator and stacked washer/dryer located in laundry room.
Contact an agent
Home facts
- Year built:1987
- Listing ID #:7731776
Rooms and interior
- Bedrooms:3
- Total bathrooms:3
- Full bathrooms:1
- Living area:2,262 sq. ft.
Heating and cooling
- Heating:Baseboard, Electric, Wood Stove
Structure and exterior
- Roof:Composition
- Year built:1987
- Building area:2,262 sq. ft.
- Lot area:1.04 Acres
Schools
- High school:Clear Creek
- Middle school:Clear Creek
- Elementary school:King Murphy
Utilities
- Water:Private, Well
- Sewer:Septic Tank
Finances and disclosures
- Price:$785,000
- Price per sq. ft.:$347.04
- Tax amount:$3,126 (2024)
New listings near 1000 Lodgepole Drive
- New
 $450,000Active1.34 Acres
$450,000Active1.34 Acres0 Pine Road, Evergreen, CO 80439
MLS# 3384914Listed by: HOMESMART REALTY - New
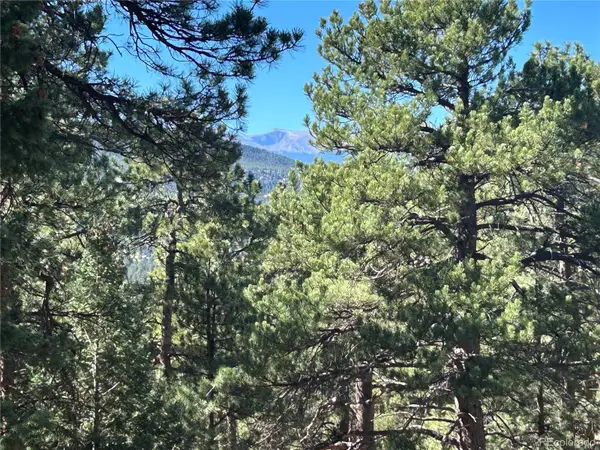 $135,000Active0.47 Acres
$135,000Active0.47 Acres0 White House, Evergreen, CO 80439
MLS# 4259474Listed by: HOMESMART REALTY - New
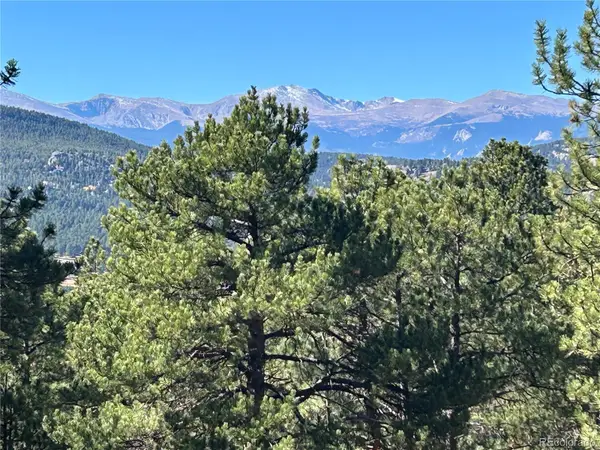 $215,000Active0.74 Acres
$215,000Active0.74 Acres00 White House Trail, Evergreen, CO 80439
MLS# 4727986Listed by: HOMESMART REALTY - Coming SoonOpen Fri, 2 to 5pm
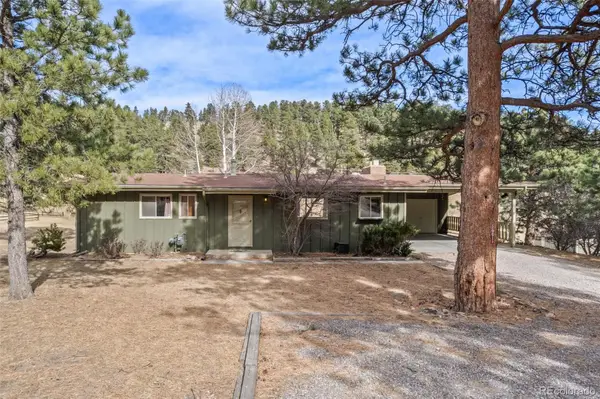 $775,000Coming Soon4 beds 2 baths
$775,000Coming Soon4 beds 2 baths29611 Fairway Drive, Evergreen, CO 80439
MLS# 2549168Listed by: BERKSHIRE HATHAWAY HOMESERVICES ELEVATED LIVING RE - Coming SoonOpen Sun, 11am to 1pm
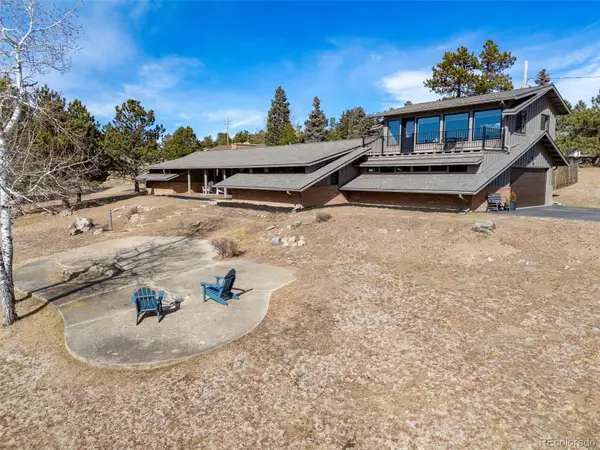 $1,075,000Coming Soon4 beds 2 baths
$1,075,000Coming Soon4 beds 2 baths3886 Ponderosa Drive, Evergreen, CO 80439
MLS# 6210552Listed by: KELLER WILLIAMS FOOTHILLS REALTY, LLC - New
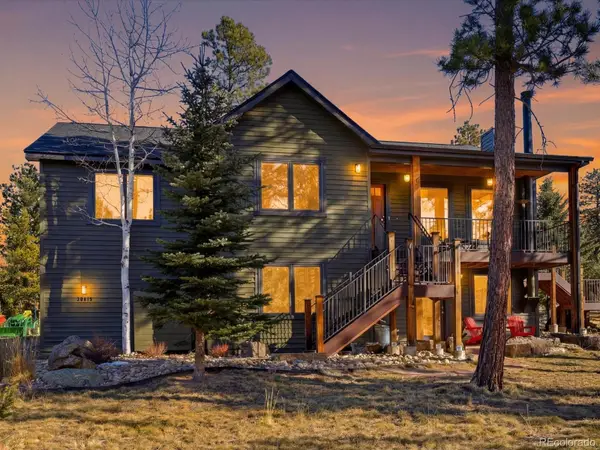 $900,000Active5 beds 3 baths2,710 sq. ft.
$900,000Active5 beds 3 baths2,710 sq. ft.30819 Manitoba Drive, Evergreen, CO 80439
MLS# 9378080Listed by: YOUR CASTLE REAL ESTATE INC - New
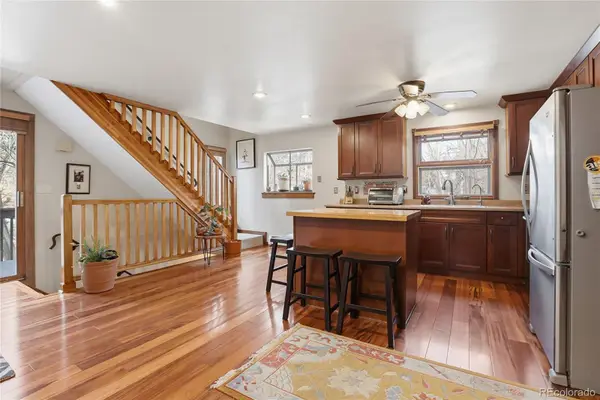 $559,000Active3 beds 3 baths1,722 sq. ft.
$559,000Active3 beds 3 baths1,722 sq. ft.4865 Silver Spruce Lane, Evergreen, CO 80439
MLS# 5879285Listed by: MADISON & COMPANY PROPERTIES - Open Sun, 11am to 2pmNew
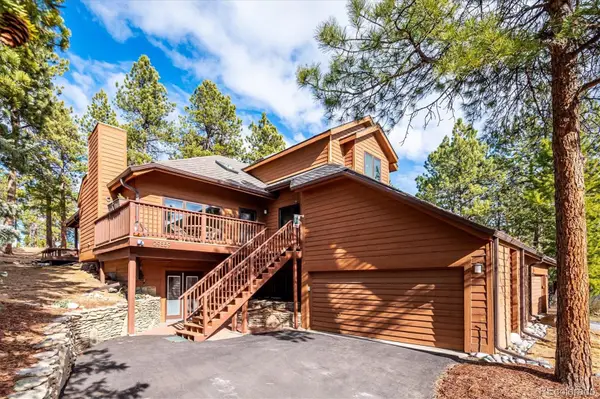 $849,000Active4 beds 4 baths2,663 sq. ft.
$849,000Active4 beds 4 baths2,663 sq. ft.29859 Park Village Drive, Evergreen, CO 80439
MLS# 5624176Listed by: KELLER WILLIAMS DTC 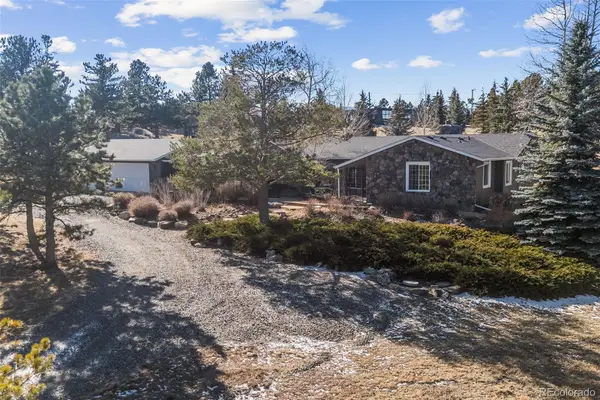 $1,099,000Active3 beds 2 baths1,742 sq. ft.
$1,099,000Active3 beds 2 baths1,742 sq. ft.29704 Paint Brush Drive, Evergreen, CO 80439
MLS# 1637746Listed by: REAL BROKER, LLC DBA REAL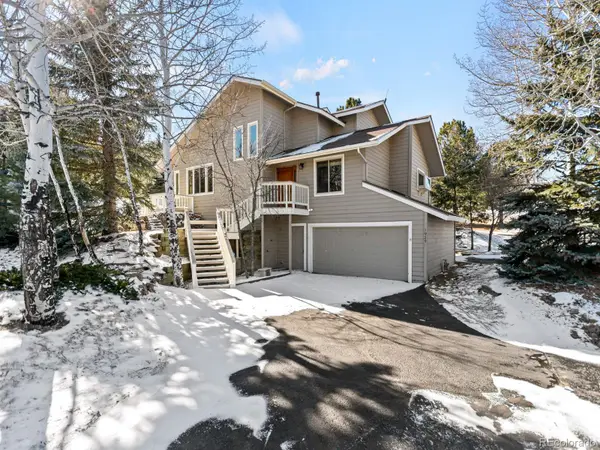 $924,000Active4 beds 4 baths2,655 sq. ft.
$924,000Active4 beds 4 baths2,655 sq. ft.1929 Interlocken Drive, Evergreen, CO 80439
MLS# 5891106Listed by: BERKSHIRE HATHAWAY HOMESERVICES COLORADO, LLC - HIGHLANDS RANCH REAL ESTATE

