2356 Hiwan Drive #48, Evergreen, CO 80439
Local realty services provided by:Better Homes and Gardens Real Estate Kenney & Company
Listed by: craig haffemanCraig@CraigHomeSales.com,303-670-7100
Office: assist 2 sell real estate services
MLS#:9776150
Source:ML
Price summary
- Price:$675,000
- Price per sq. ft.:$295.4
- Monthly HOA dues:$470
About this home
Tucked away in the highly sought-after historic Hiwan Hearths neighborhood, this beautiful condo-townhome is filled with warmth and elegance. Upon entering, you’ll notice the newly installed wide plank luxury vinyl floors flowing throughout the main level. The sun-filled living room is highlighted by wood beam ceilings, with a stone floor-to-ceiling wood-burning fireplace at its center, creating the perfect spot for cozy evenings. The open layout makes entertaining effortless, with the living room opening seamlessly into the dining room, where a sliding door leads to a brand-new no-maintenance composite deck, ideal for morning coffee or soaking in the Evergreen surroundings. The recently remodeled kitchen is both functional and beautiful, with white and black cabinetry surrounded by white subway tiles, a farmhouse sink, slab granite countertops, and stainless-steel appliances, including a double oven. The hall closet has a stylish sliding barn door that adds a touch of rustic charm. Upstairs, the vaulted primary suite feels like a retreat, offering a generous walk-in closet and an updated three-quarter bath. A versatile second vaulted bedroom or office shares the upper level, along with a thoughtfully updated full bath and second walk-in closet. The lower level expands the living space with a comfortable family room, a third bedroom that opens to a private patio, another three-quarter bath, and a convenient laundry and mechanical room. Attention to details is evident with updated bathrooms, new deck, and a design that makes this home move-in ready. A detached 2-car garage adds convenience and space for a golf cart or extra storage. The location is a short walk to the golf course and only minutes by car to downtown Evergreen, scenic hiking trails, and access to I-70 for world-class skiing, endless mountain adventures, or an easy commute to downtown Denver. A rare find in Hiwan Hearths, this updated condo offers the perfect combination of comfort, style, and location.
Contact an agent
Home facts
- Year built:1974
- Listing ID #:9776150
Rooms and interior
- Bedrooms:3
- Total bathrooms:4
- Full bathrooms:1
- Half bathrooms:1
- Living area:2,285 sq. ft.
Heating and cooling
- Heating:Forced Air, Natural Gas
Structure and exterior
- Roof:Composition
- Year built:1974
- Building area:2,285 sq. ft.
Schools
- High school:Evergreen
- Middle school:Evergreen
- Elementary school:Bergen
Utilities
- Water:Public
- Sewer:Public Sewer
Finances and disclosures
- Price:$675,000
- Price per sq. ft.:$295.4
- Tax amount:$3,076 (2024)
New listings near 2356 Hiwan Drive #48
- New
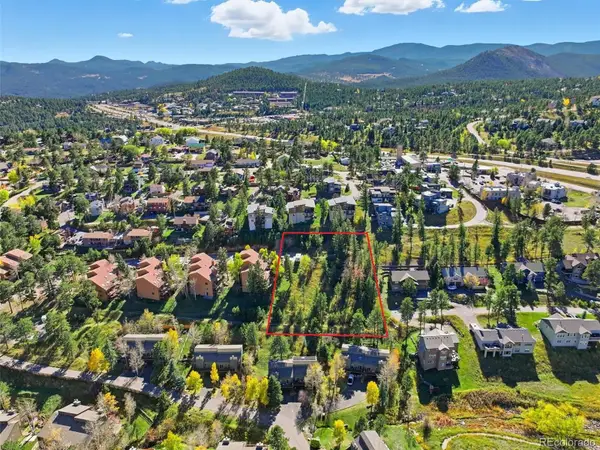 $450,000Active0.95 Acres
$450,000Active0.95 Acres000 Sun Creek Drive, Evergreen, CO 80439
MLS# 8172343Listed by: COMPASS - DENVER - New
 $1,100,000Active5 beds 3 baths3,001 sq. ft.
$1,100,000Active5 beds 3 baths3,001 sq. ft.28609 Pine Drive, Evergreen, CO 80439
MLS# 1968219Listed by: COLDWELL BANKER REALTY 54 - New
 $499,000Active1 beds 1 baths612 sq. ft.
$499,000Active1 beds 1 baths612 sq. ft.27389 Highway 74, Evergreen, CO 80439
MLS# 6350763Listed by: PEAK EQUITY REALTY 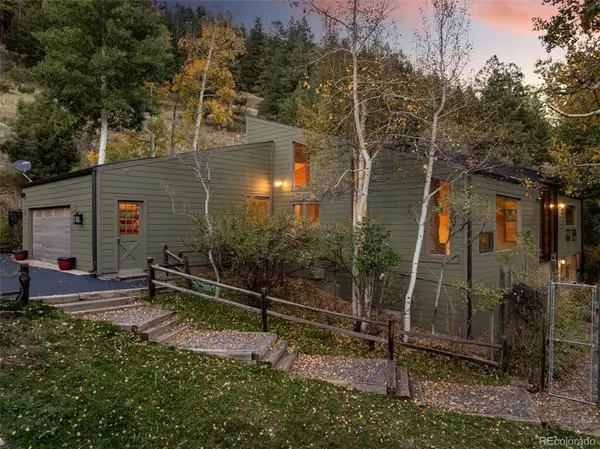 $1,195,000Pending4 beds 2 baths3,258 sq. ft.
$1,195,000Pending4 beds 2 baths3,258 sq. ft.31753 Miwok Trail, Evergreen, CO 80439
MLS# 8953178Listed by: BROKERS GUILD HOMES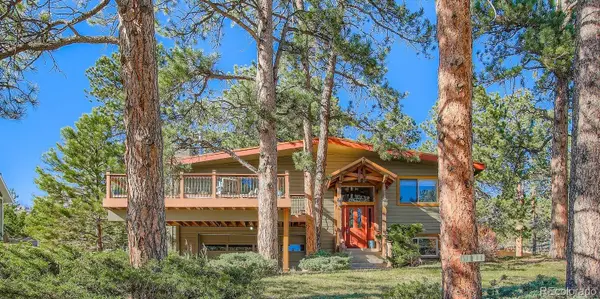 $879,000Active3 beds 2 baths1,931 sq. ft.
$879,000Active3 beds 2 baths1,931 sq. ft.28525 Evergreen Manor Drive, Evergreen, CO 80439
MLS# 3330341Listed by: CAPTURE COLORADO MTN PROPERTIES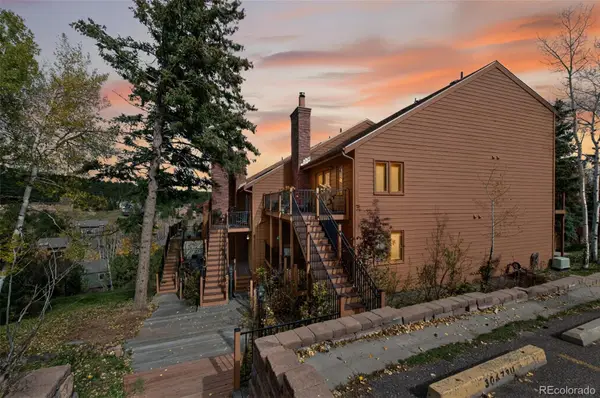 $495,000Active3 beds 2 baths1,600 sq. ft.
$495,000Active3 beds 2 baths1,600 sq. ft.30675 Sun Creek Drive #L, Evergreen, CO 80439
MLS# 9555640Listed by: RE/MAX PROFESSIONALS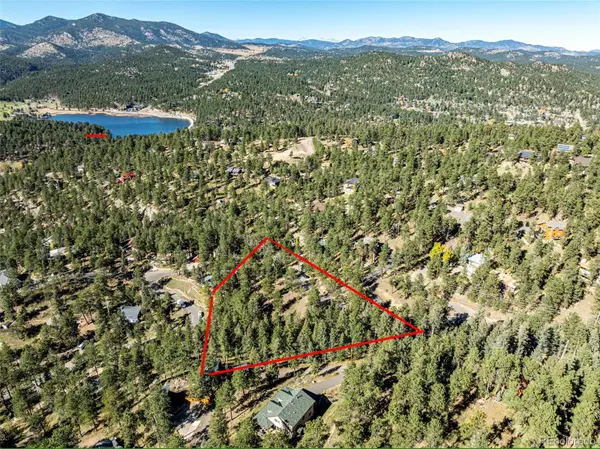 $325,000Active0.73 Acres
$325,000Active0.73 Acres27406 Mountain Park Road, Evergreen, CO 80439
MLS# 9565653Listed by: ENGEL & VOLKERS DENVER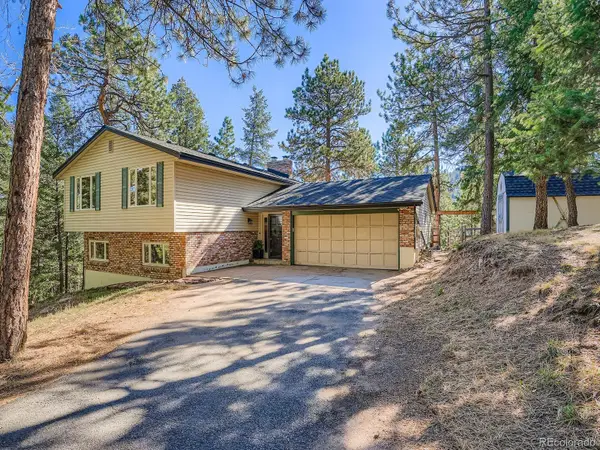 $850,000Active4 beds 4 baths2,088 sq. ft.
$850,000Active4 beds 4 baths2,088 sq. ft.6434 Joan Lane, Evergreen, CO 80439
MLS# 3364760Listed by: ANDERSEN REALTY GROUP, LLC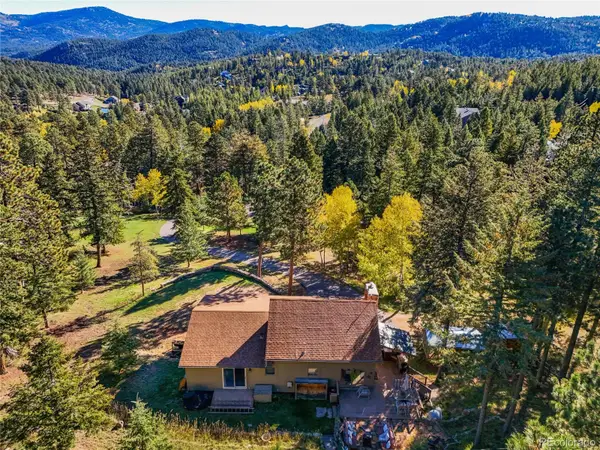 $740,000Active3 beds 3 baths1,993 sq. ft.
$740,000Active3 beds 3 baths1,993 sq. ft.6573 Iroquois Trail, Evergreen, CO 80439
MLS# 6764823Listed by: BERKSHIRE HATHAWAY HOMESERVICES ELEVATED LIVING RE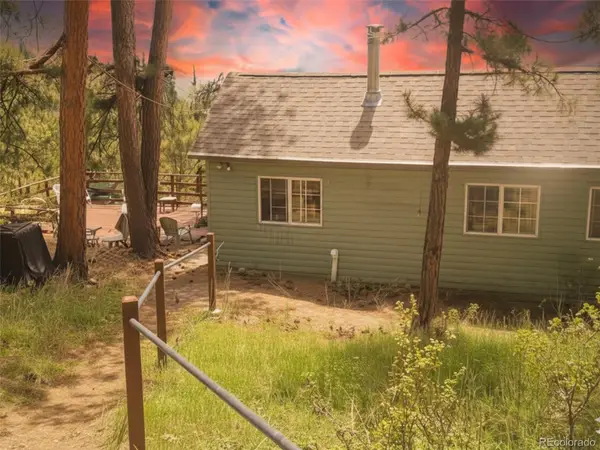 $224,900Active1 beds -- baths615 sq. ft.
$224,900Active1 beds -- baths615 sq. ft.5162 S Road A, Evergreen, CO 80439
MLS# 5560985Listed by: BROKERS GUILD HOMES
