24 Pine Valley Road, Evergreen, CO 80439
Local realty services provided by:Better Homes and Gardens Real Estate Kenney & Company
24 Pine Valley Road,Evergreen, CO 80439
$1,500,000
- 3 Beds
- 3 Baths
- 3,746 sq. ft.
- Single family
- Active
Listed by: julia purringtonjulia@bhhselevated.com,303-981-5007
Office: berkshire hathaway homeservices elevated living re
MLS#:9807831
Source:ML
Price summary
- Price:$1,500,000
- Price per sq. ft.:$400.43
About this home
Acreage, Views, Flat Yard, Rock Outcroppings, a Barn, and an ADU, this home has it all! Discover this extraordinary mountain property just 5 minutes from Evergreen Parkway with nearly 8 acres of gently rolling land. The updated log home welcomes you with a great room showcasing a new high-efficiency wood-burning insert framed by a full stone hearth that reaches the ceiling. This inviting space flows into the dining area and kitchen, which is equipped with an island and a newer gas range. The rustic charm is enhanced by hewn timber wall panels, painted cabinets, modern lighting fixtures, and contemporary stone accents, creating a perfect blend of farmhouse aesthetics with modern conveniences. Stepping out onto the back deck you will find an a perfect view of the flat yard below, which opens up to both mountain views and city lights at night. Upstairs, the primary suite includes a 5-piece bathroom, en-suite closet and a spacious nursery, which could easily be transformed into a luxurious walk-in closet, customizing your personal sanctuary. The walkout lower level greets you with fresh paint, new carpet, and a versatile living area with a stylish bar, seamlessly connecting to a concrete back patio and a newer hot tub, which is included with the sale. This space is perfect for relaxation and entertaining, accompanied by two sizable bedrooms and an additional office or bonus room that could serve as a third bedroom. From the covered walk, find the 2-car garage with an ADU above. This versatile space, complete with its own bathroom and kitchenette, is perfect for a home office, in-law suite, guest quarters, or even rental opportunities. Don't miss the 1400 sq.ft. barn/workshop offering ample storage for vehicles (including RVs) and toys or transform it into an indoor pickleball court or craft your dream workshop! And for outdoor lovers—you’re adjacent to the Beaver Brook Watershed, a stunning expanse of National Forest with miles of scenic trails right out your door.
Contact an agent
Home facts
- Year built:1990
- Listing ID #:9807831
Rooms and interior
- Bedrooms:3
- Total bathrooms:3
- Full bathrooms:2
- Living area:3,746 sq. ft.
Heating and cooling
- Heating:Forced Air, Propane, Wood Stove
Structure and exterior
- Roof:Composition
- Year built:1990
- Building area:3,746 sq. ft.
- Lot area:7.82 Acres
Schools
- High school:Clear Creek
- Middle school:Clear Creek
- Elementary school:King Murphy
Utilities
- Water:Well
- Sewer:Septic Tank
Finances and disclosures
- Price:$1,500,000
- Price per sq. ft.:$400.43
- Tax amount:$6,009 (2024)
New listings near 24 Pine Valley Road
- New
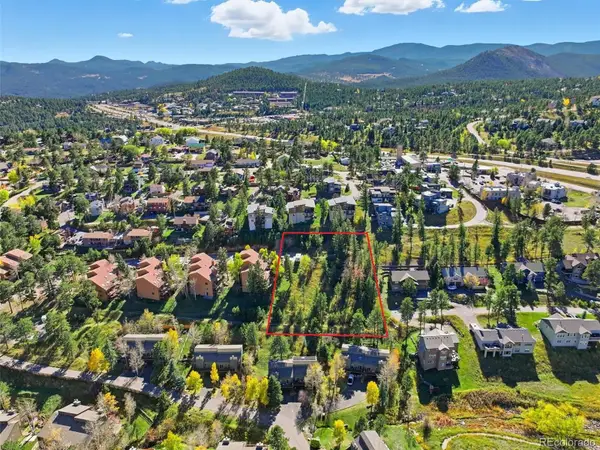 $450,000Active0.95 Acres
$450,000Active0.95 Acres000 Sun Creek Drive, Evergreen, CO 80439
MLS# 8172343Listed by: COMPASS - DENVER - New
 $1,100,000Active5 beds 3 baths3,001 sq. ft.
$1,100,000Active5 beds 3 baths3,001 sq. ft.28609 Pine Drive, Evergreen, CO 80439
MLS# 1968219Listed by: COLDWELL BANKER REALTY 54 - New
 $499,000Active1 beds 1 baths612 sq. ft.
$499,000Active1 beds 1 baths612 sq. ft.27389 Highway 74, Evergreen, CO 80439
MLS# 6350763Listed by: PEAK EQUITY REALTY 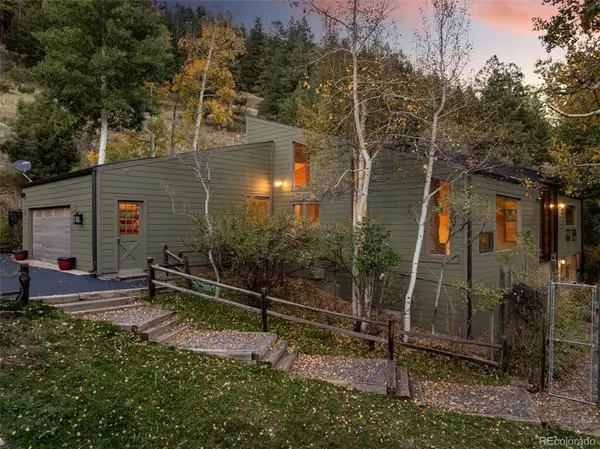 $1,195,000Pending4 beds 2 baths3,258 sq. ft.
$1,195,000Pending4 beds 2 baths3,258 sq. ft.31753 Miwok Trail, Evergreen, CO 80439
MLS# 8953178Listed by: BROKERS GUILD HOMES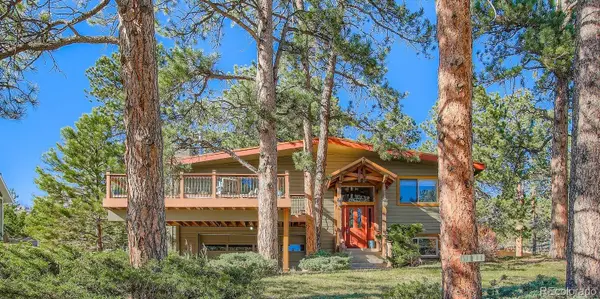 $879,000Active3 beds 2 baths1,931 sq. ft.
$879,000Active3 beds 2 baths1,931 sq. ft.28525 Evergreen Manor Drive, Evergreen, CO 80439
MLS# 3330341Listed by: CAPTURE COLORADO MTN PROPERTIES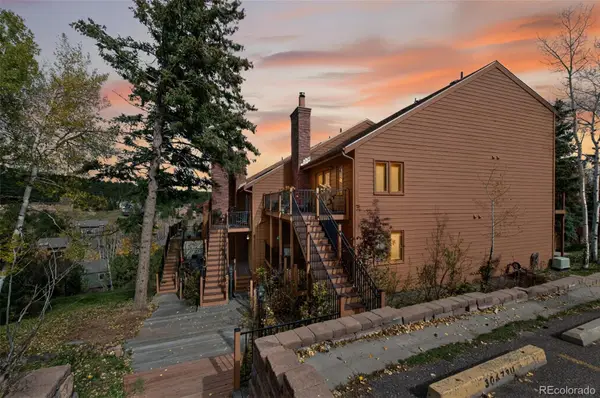 $495,000Active3 beds 2 baths1,600 sq. ft.
$495,000Active3 beds 2 baths1,600 sq. ft.30675 Sun Creek Drive #L, Evergreen, CO 80439
MLS# 9555640Listed by: RE/MAX PROFESSIONALS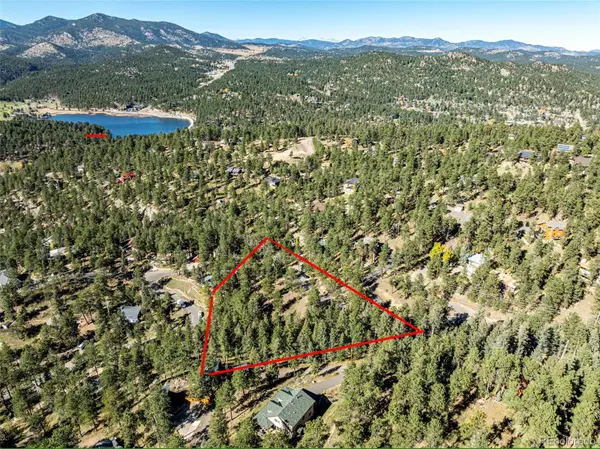 $325,000Active0.73 Acres
$325,000Active0.73 Acres27406 Mountain Park Road, Evergreen, CO 80439
MLS# 9565653Listed by: ENGEL & VOLKERS DENVER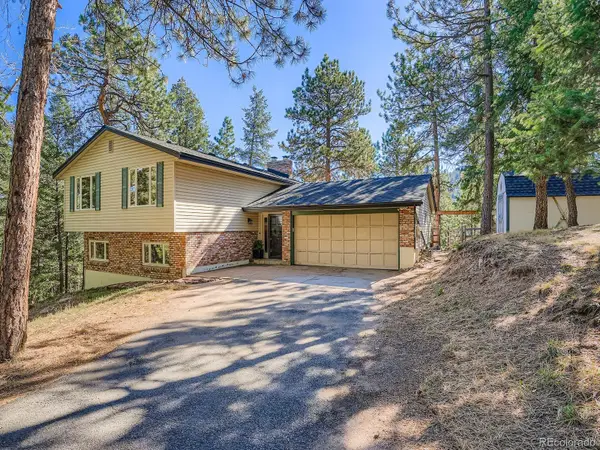 $850,000Active4 beds 4 baths2,088 sq. ft.
$850,000Active4 beds 4 baths2,088 sq. ft.6434 Joan Lane, Evergreen, CO 80439
MLS# 3364760Listed by: ANDERSEN REALTY GROUP, LLC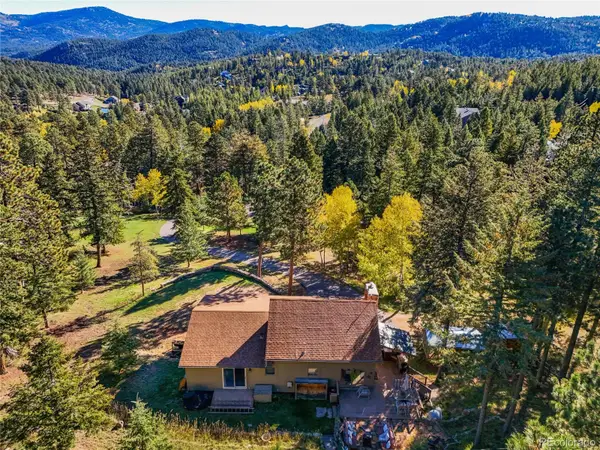 $740,000Active3 beds 3 baths1,993 sq. ft.
$740,000Active3 beds 3 baths1,993 sq. ft.6573 Iroquois Trail, Evergreen, CO 80439
MLS# 6764823Listed by: BERKSHIRE HATHAWAY HOMESERVICES ELEVATED LIVING RE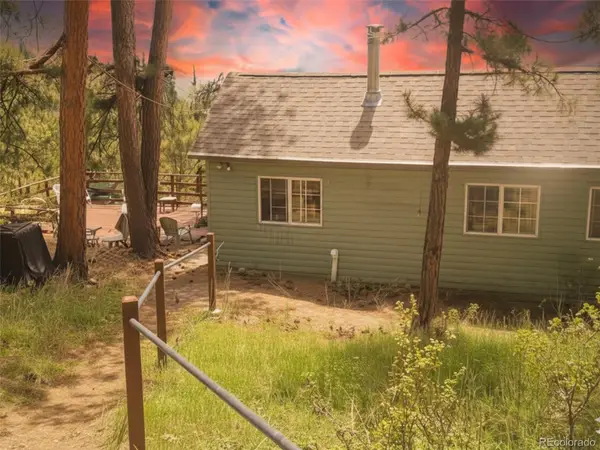 $224,900Active1 beds -- baths615 sq. ft.
$224,900Active1 beds -- baths615 sq. ft.5162 S Road A, Evergreen, CO 80439
MLS# 5560985Listed by: BROKERS GUILD HOMES
