2529 Medinah Drive, Evergreen, CO 80439
Local realty services provided by:Better Homes and Gardens Real Estate Kenney & Company
2529 Medinah Drive,Evergreen, CO 80439
$1,270,000
- 5 Beds
- 3 Baths
- 3,595 sq. ft.
- Single family
- Active
Listed by: denise whittingtondenise@corcoranperry.com,303-667-2031
Office: corcoran perry & co.
MLS#:6661547
Source:ML
Price summary
- Price:$1,270,000
- Price per sq. ft.:$353.27
- Monthly HOA dues:$8.33
About this home
New roof being installed next week ($20k) & an even better price! Buyer incentive! Seller will provide a permanent 1-point interest rate buy-down for any buyer who agrees to work with the seller's preferred lender. This can lower the buyer's monthly payment and improve affordability. Contact listing agent for details/lender info. Mountain Living at its BEST in Hiwan Golf Club! With 2 bedrooms on the main floor, this incredible, fully renovated home offers easy living on one level. The thoughtfully designed kitchen is a chef’s dream w/ an array of windows for maximum sunshine and breathtaking views. At a press of a button, open your motorized sky lights to enjoy fresh air year round! The eat-in kitchen capitalizes on seating w/ room for a large table, a sitting area, as well as counter seating for 4. The spa bath offers a deep tub for a relaxing soak. The formal dining exudes elegance, opening to the welcoming great room w/ vaulted ceiling & expansive stone fireplace that will keep you warm on winter nights. Downstairs you will find serenity as you get cozy next to your 2nd wood burning fireplace w/ walk out access to your private wooded lot backing to undeveloped acreage. Step over to the wet bar to pour yourself a drink after a long day, or simply step into your sauna for rejuvenation. There are three more bedrooms, one with walkout to the covered porch, and a renovated bathroom with the ease of a step in shower. This premier Evergreen north location is close to all conveniences, yet a world away in an oasis nestled in the pines. Sought after for its accessibility to EVERYTHING. Book your tee time! Easy access to Bergen Park or head south to enjoy the shops & eateries in downtown Evergreen. Across from the trails of Elk Meadow Open Space. Seeking resorts? Only 30 miles to the tunnel! 20 miles east to downtown Denver. Echo mountain is nearby for local slopes! Enjoy the lake year round! This inviting mountain retreat is ready to move in. Call for a tour today!
Contact an agent
Home facts
- Year built:1976
- Listing ID #:6661547
Rooms and interior
- Bedrooms:5
- Total bathrooms:3
- Full bathrooms:1
- Half bathrooms:1
- Living area:3,595 sq. ft.
Heating and cooling
- Heating:Baseboard, Natural Gas
Structure and exterior
- Roof:Composition
- Year built:1976
- Building area:3,595 sq. ft.
- Lot area:1.03 Acres
Schools
- High school:Evergreen
- Middle school:Evergreen
- Elementary school:Bergen
Utilities
- Water:Public
- Sewer:Public Sewer
Finances and disclosures
- Price:$1,270,000
- Price per sq. ft.:$353.27
- Tax amount:$5,648 (2024)
New listings near 2529 Medinah Drive
- New
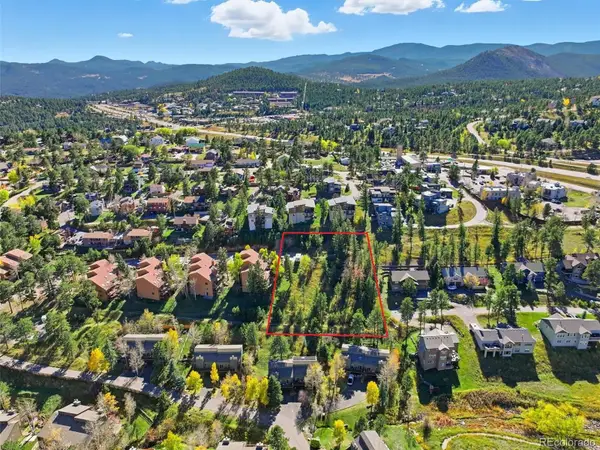 $450,000Active0.95 Acres
$450,000Active0.95 Acres000 Sun Creek Drive, Evergreen, CO 80439
MLS# 8172343Listed by: COMPASS - DENVER - New
 $1,100,000Active5 beds 3 baths3,001 sq. ft.
$1,100,000Active5 beds 3 baths3,001 sq. ft.28609 Pine Drive, Evergreen, CO 80439
MLS# 1968219Listed by: COLDWELL BANKER REALTY 54 - New
 $499,000Active1 beds 1 baths612 sq. ft.
$499,000Active1 beds 1 baths612 sq. ft.27389 Highway 74, Evergreen, CO 80439
MLS# 6350763Listed by: PEAK EQUITY REALTY 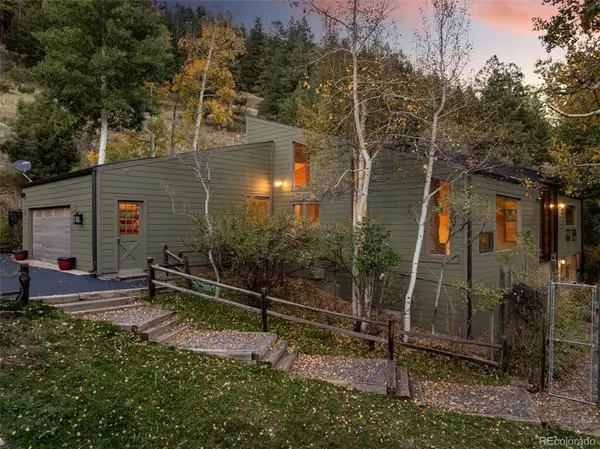 $1,195,000Pending4 beds 2 baths3,258 sq. ft.
$1,195,000Pending4 beds 2 baths3,258 sq. ft.31753 Miwok Trail, Evergreen, CO 80439
MLS# 8953178Listed by: BROKERS GUILD HOMES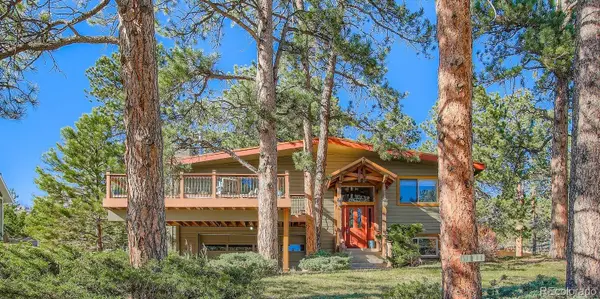 $879,000Active3 beds 2 baths1,931 sq. ft.
$879,000Active3 beds 2 baths1,931 sq. ft.28525 Evergreen Manor Drive, Evergreen, CO 80439
MLS# 3330341Listed by: CAPTURE COLORADO MTN PROPERTIES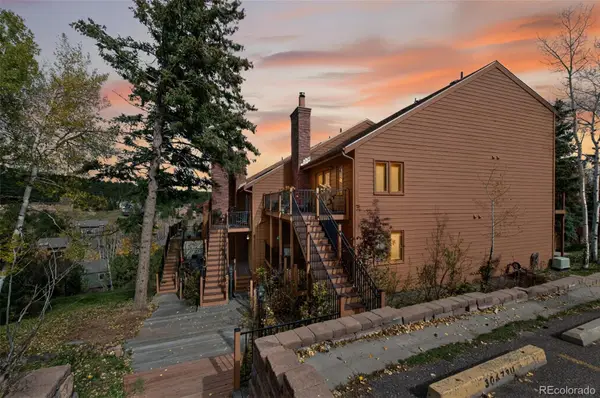 $495,000Active3 beds 2 baths1,600 sq. ft.
$495,000Active3 beds 2 baths1,600 sq. ft.30675 Sun Creek Drive #L, Evergreen, CO 80439
MLS# 9555640Listed by: RE/MAX PROFESSIONALS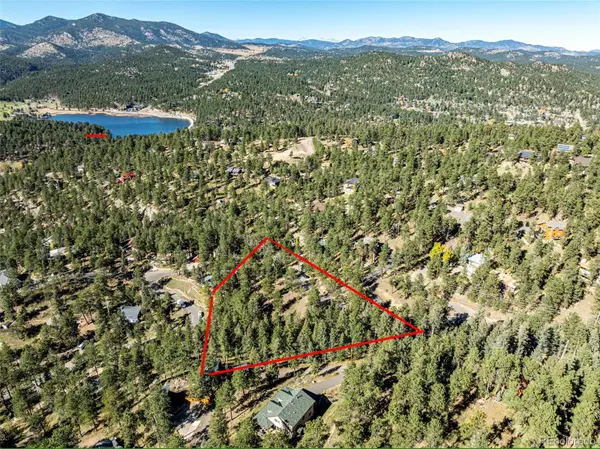 $325,000Active0.73 Acres
$325,000Active0.73 Acres27406 Mountain Park Road, Evergreen, CO 80439
MLS# 9565653Listed by: ENGEL & VOLKERS DENVER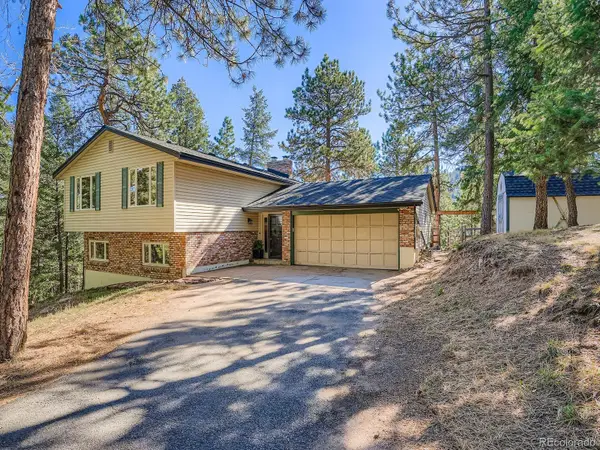 $850,000Active4 beds 4 baths2,088 sq. ft.
$850,000Active4 beds 4 baths2,088 sq. ft.6434 Joan Lane, Evergreen, CO 80439
MLS# 3364760Listed by: ANDERSEN REALTY GROUP, LLC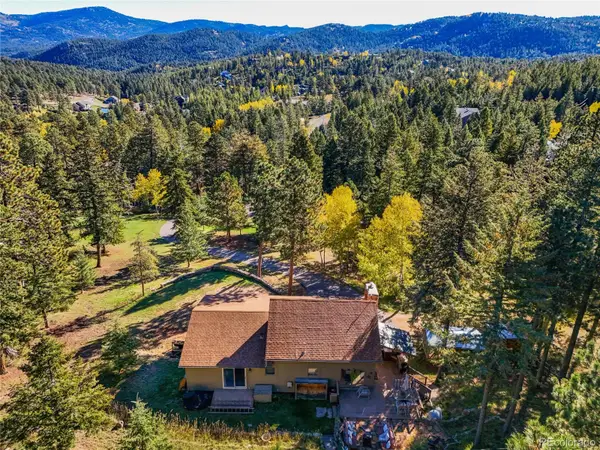 $740,000Active3 beds 3 baths1,993 sq. ft.
$740,000Active3 beds 3 baths1,993 sq. ft.6573 Iroquois Trail, Evergreen, CO 80439
MLS# 6764823Listed by: BERKSHIRE HATHAWAY HOMESERVICES ELEVATED LIVING RE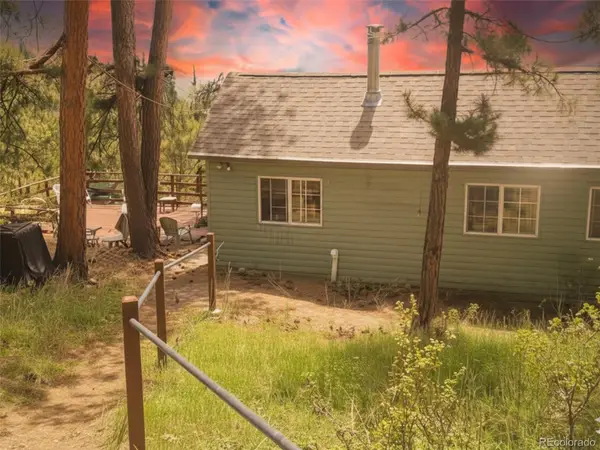 $224,900Active1 beds -- baths615 sq. ft.
$224,900Active1 beds -- baths615 sq. ft.5162 S Road A, Evergreen, CO 80439
MLS# 5560985Listed by: BROKERS GUILD HOMES
