26 Cool Spring Drive, Evergreen, CO 80439
Local realty services provided by:Better Homes and Gardens Real Estate Kenney & Company
26 Cool Spring Drive,Evergreen, CO 80439
$650,000
- 3 Beds
- 1 Baths
- 1,281 sq. ft.
- Single family
- Active
Listed by: taylor carpentertaylor.carpenter@compass.com,303-909-2108
Office: compass - denver
MLS#:2312189
Source:ML
Price summary
- Price:$650,000
- Price per sq. ft.:$507.42
About this home
Welcome to 26 Cool Spring Dr., a cozy mountain retreat nestled in the serene landscapes of Evergreen, CO. This charming home offers a perfect blend of rustic elegance and modern comfort, making it an ideal escape or year-round residence. Step inside to discover a thoughtfully designed interior featuring skylights, artistic tile work, and reclaimed wood floors. The home is bathed in natural light, thanks to its floor-to-ceiling windows in the living room and large bedroom windows that invite the beauty of the outdoors in. The open kitchen features a sliding pantry, a cozy hangout loft, and a wood-burning stove. The full bathroom includes built-in shelves, and the spacious laundry room offers additional built-in storage with the potential to add another bathroom if desired. Outside, the large deck adorned with beautiful wooden window boxes overlooks picturesque flower gardens, abundant aspen, and Colorado blue spruce trees. Discover the "secret garden," a hidden gem for relaxation, surrounded by wildflowers and a serene ambiance. The property's flat terrain is perfect for outdoor activities, while the off-street parking conveniently services only four homes on Cool Springs Dr. The northern part of the property features a shed and large fenced garden, you could also possibly add in a garage. Located just down the street from the Beaver Brook Watershed and minutes from Elk Meadow Open Space, this home offers unparalleled access to outdoor adventures. Downtown Evergreen, the lake, grocery stores, and I-70 are all within close proximity, making this tranquil retreat both peaceful and conveniently accessible. This home has successfully served as a part-time Airbnb, offering potential for additional income. Experience the ultimate in mountain living at 26 Cool Spring Drive. For additional photos and information, visit www.LiveInEvergreenCO.com
Contact an agent
Home facts
- Year built:1950
- Listing ID #:2312189
Rooms and interior
- Bedrooms:3
- Total bathrooms:1
- Full bathrooms:1
- Living area:1,281 sq. ft.
Heating and cooling
- Heating:Hot Water, Wood Stove
Structure and exterior
- Roof:Composition
- Year built:1950
- Building area:1,281 sq. ft.
- Lot area:0.66 Acres
Schools
- High school:Clear Creek
- Middle school:Clear Creek
- Elementary school:King Murphy
Utilities
- Water:Well
- Sewer:Septic Tank
Finances and disclosures
- Price:$650,000
- Price per sq. ft.:$507.42
- Tax amount:$2,098 (2024)
New listings near 26 Cool Spring Drive
- New
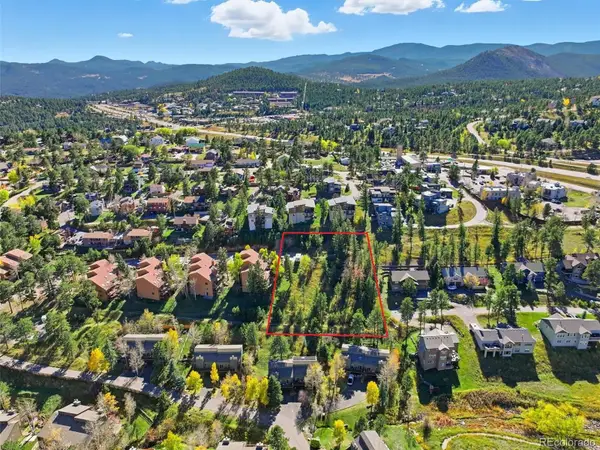 $450,000Active0.95 Acres
$450,000Active0.95 Acres000 Sun Creek Drive, Evergreen, CO 80439
MLS# 8172343Listed by: COMPASS - DENVER - New
 $1,100,000Active5 beds 3 baths3,001 sq. ft.
$1,100,000Active5 beds 3 baths3,001 sq. ft.28609 Pine Drive, Evergreen, CO 80439
MLS# 1968219Listed by: COLDWELL BANKER REALTY 54 - New
 $499,000Active1 beds 1 baths612 sq. ft.
$499,000Active1 beds 1 baths612 sq. ft.27389 Highway 74, Evergreen, CO 80439
MLS# 6350763Listed by: PEAK EQUITY REALTY 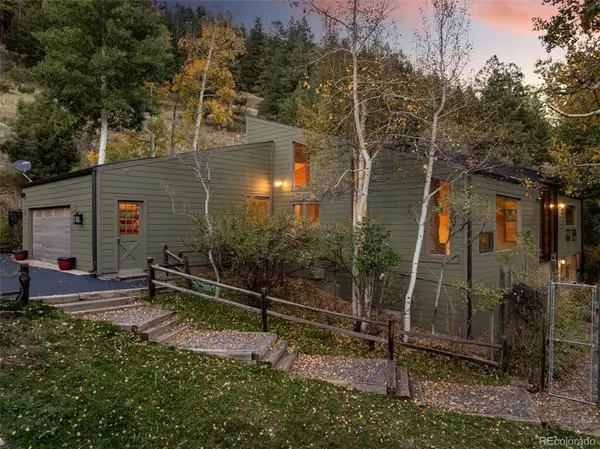 $1,195,000Pending4 beds 2 baths3,258 sq. ft.
$1,195,000Pending4 beds 2 baths3,258 sq. ft.31753 Miwok Trail, Evergreen, CO 80439
MLS# 8953178Listed by: BROKERS GUILD HOMES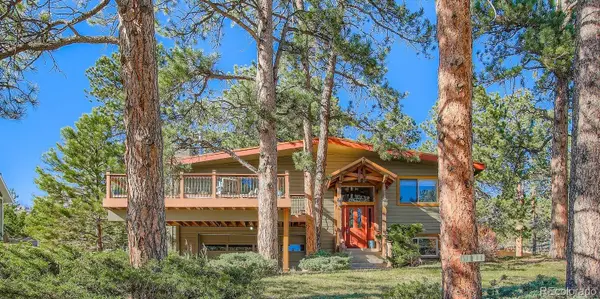 $879,000Active3 beds 2 baths1,931 sq. ft.
$879,000Active3 beds 2 baths1,931 sq. ft.28525 Evergreen Manor Drive, Evergreen, CO 80439
MLS# 3330341Listed by: CAPTURE COLORADO MTN PROPERTIES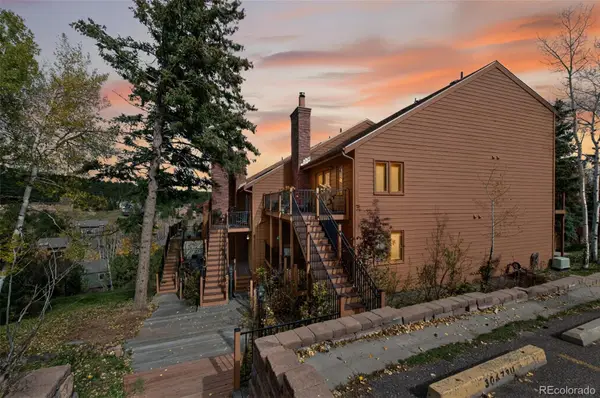 $495,000Active3 beds 2 baths1,600 sq. ft.
$495,000Active3 beds 2 baths1,600 sq. ft.30675 Sun Creek Drive #L, Evergreen, CO 80439
MLS# 9555640Listed by: RE/MAX PROFESSIONALS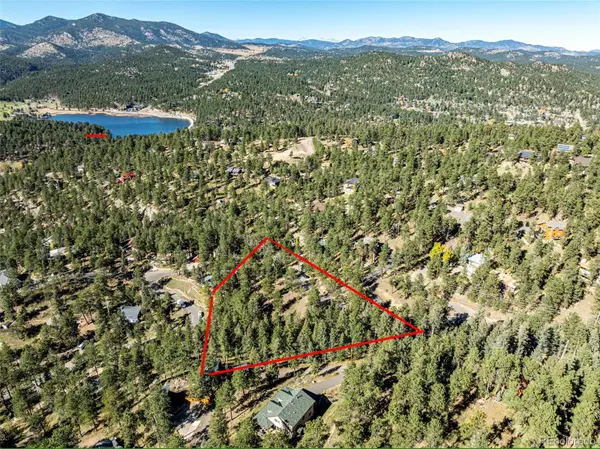 $325,000Active0.73 Acres
$325,000Active0.73 Acres27406 Mountain Park Road, Evergreen, CO 80439
MLS# 9565653Listed by: ENGEL & VOLKERS DENVER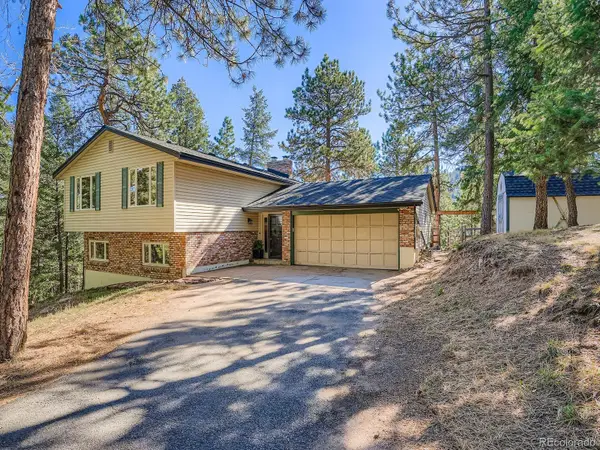 $850,000Active4 beds 4 baths2,088 sq. ft.
$850,000Active4 beds 4 baths2,088 sq. ft.6434 Joan Lane, Evergreen, CO 80439
MLS# 3364760Listed by: ANDERSEN REALTY GROUP, LLC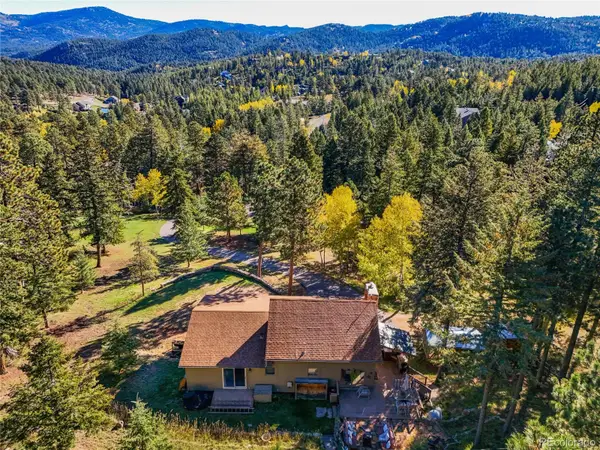 $740,000Active3 beds 3 baths1,993 sq. ft.
$740,000Active3 beds 3 baths1,993 sq. ft.6573 Iroquois Trail, Evergreen, CO 80439
MLS# 6764823Listed by: BERKSHIRE HATHAWAY HOMESERVICES ELEVATED LIVING RE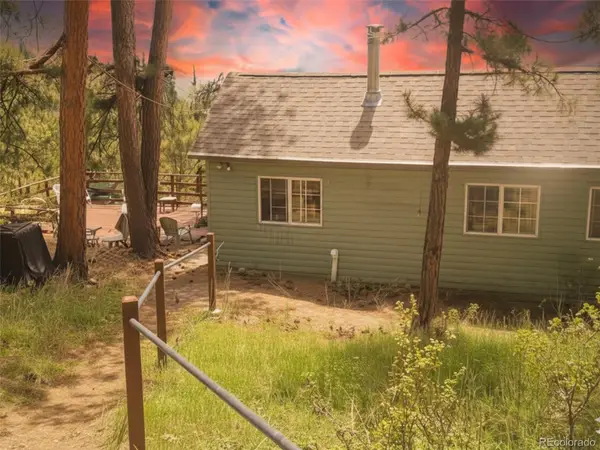 $224,900Active1 beds -- baths615 sq. ft.
$224,900Active1 beds -- baths615 sq. ft.5162 S Road A, Evergreen, CO 80439
MLS# 5560985Listed by: BROKERS GUILD HOMES
