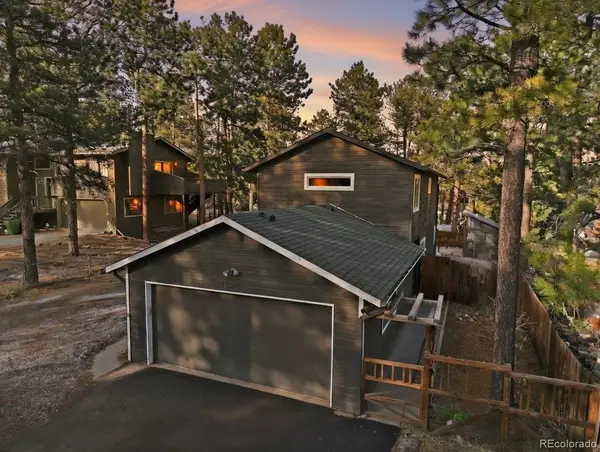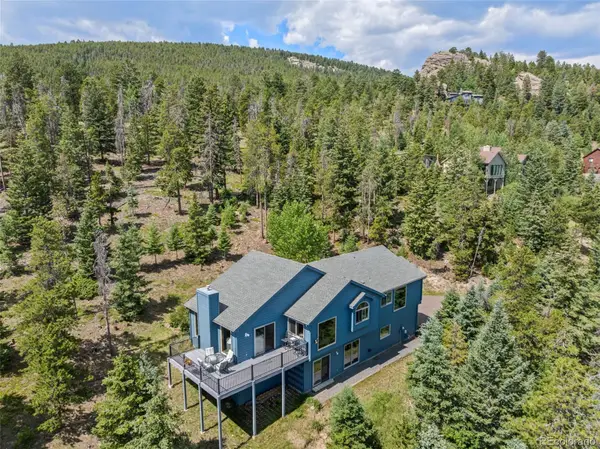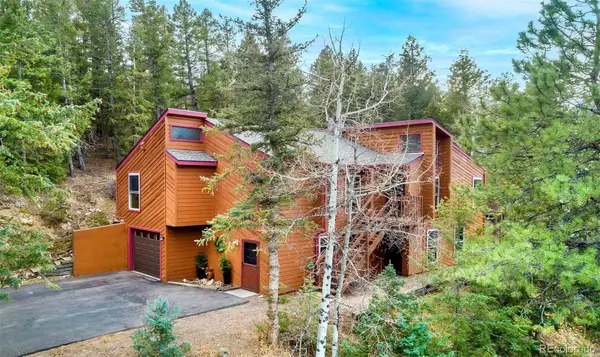290 Skyhill Drive, Evergreen, CO 80439
Local realty services provided by:Better Homes and Gardens Real Estate Kenney & Company
Listed by: michelle cliffordcliffm27@gmail.com,303-579-1029
Office: compass colorado, llc. - boulder
MLS#:9713657
Source:ML
Price summary
- Price:$2,699,000
- Price per sq. ft.:$523.57
- Monthly HOA dues:$100
About this home
On Top of the World at 290 Skyhill – Where Luxury Meets Nature
Perched at the summit of a private ridge in Evergreen’s prestigious gated Skyhill Estates, this extraordinary 10-acre estate delivers the kind of soul-stirring views that few ever get to call home. From sunrise over snow-dusted peaks to moonlight casting shadows through tall pines, 290 Skyhill is a front-row seat to Colorado’s most breathtaking moments.
Set behind its own gate, this 5,155 sq ft retreat blends timeless design with modern sophistication. Inside, dramatic windows and soaring ceilings frame panoramic mountain vistas from nearly every room. Brazilian slate floors ground the main level, while new designer paint reflects the quality and care throughout.
The kitchen is a host’s dream—enhanced with a brand-new Sub-Zero refrigerator, new wood detailing, and updated lighting—flowing into both formal and informal living spaces designed for connection. Two newly remodeled bathrooms sparkle with natural light and upscale finishes. The lower level offers a cozy media room/office, plus a bonus reading nook with custom cabinetry.
Major upgrades include: new central vacuum, whole-house water filtration + reverse osmosis, generator, radiant in-floor heat (even in the garage), new garage door motor, all new window blinds, updated lighting including a new dining room chandelier, and all new toilets and sinks.
Stay connected with high-speed fiber optic internet and Starlink—ideal for remote work, content creation, or digital detox retreats.
Tucked among just six homes in a quiet, welcoming community with tennis and pickleball, this is where luxury and wilderness coexist. Deer, elk, and fox wander freely. And the world feels wonderfully far away—yet skiing, shopping, and Denver are all within easy reach.
Whether you’re stargazing on the patio, curling up by the fire, or simply soaking in the silence, 290 Skyhill invites you to breathe deeper, live slower, and fall in love with every season.
Contact an agent
Home facts
- Year built:1997
- Listing ID #:9713657
Rooms and interior
- Bedrooms:4
- Total bathrooms:4
- Full bathrooms:3
- Half bathrooms:1
- Living area:5,155 sq. ft.
Heating and cooling
- Heating:Hot Water, Radiant, Radiant Floor
Structure and exterior
- Roof:Shake
- Year built:1997
- Building area:5,155 sq. ft.
- Lot area:10 Acres
Schools
- High school:Evergreen
- Middle school:Evergreen
- Elementary school:Bergen
Utilities
- Water:Well
- Sewer:Septic Tank
Finances and disclosures
- Price:$2,699,000
- Price per sq. ft.:$523.57
- Tax amount:$12,011 (2024)
New listings near 290 Skyhill Drive
- Coming Soon
 $575,000Coming Soon2 beds 2 baths
$575,000Coming Soon2 beds 2 baths27972 Meadow Drive #320, Evergreen, CO 80439
MLS# 8604140Listed by: BERKSHIRE HATHAWAY HOMESERVICES ELEVATED LIVING RE - Open Fri, 3 to 6pmNew
 $599,000Active3 beds 2 baths1,050 sq. ft.
$599,000Active3 beds 2 baths1,050 sq. ft.27972 Meadow Drive #310, Evergreen, CO 80439
MLS# 5837695Listed by: BERKSHIRE HATHAWAY HOMESERVICES ELEVATED LIVING RE - New
 $950,000Active4 beds 3 baths2,247 sq. ft.
$950,000Active4 beds 3 baths2,247 sq. ft.5313 Maggie Lane, Evergreen, CO 80439
MLS# 8747649Listed by: LIV SOTHEBY'S INTERNATIONAL REALTY  $650,000Pending3 beds 2 baths2,100 sq. ft.
$650,000Pending3 beds 2 baths2,100 sq. ft.6460 Doris Lane, Evergreen, CO 80439
MLS# 9439032Listed by: CAPITAL PROPERTY GROUP LLC- New
 $710,000Active3 beds 3 baths1,525 sq. ft.
$710,000Active3 beds 3 baths1,525 sq. ft.30243 Hilltop Drive, Evergreen, CO 80439
MLS# 2372893Listed by: MADISON & COMPANY PROPERTIES - Open Fri, 3 to 6pmNew
 $525,000Active2 beds 2 baths838 sq. ft.
$525,000Active2 beds 2 baths838 sq. ft.27972 Meadow Drive #120, Evergreen, CO 80439
MLS# 9716418Listed by: BERKSHIRE HATHAWAY HOMESERVICES ELEVATED LIVING RE - Open Fri, 3 to 6pmNew
 $625,000Active3 beds 2 baths1,149 sq. ft.
$625,000Active3 beds 2 baths1,149 sq. ft.27972 Meadow Drive #210, Evergreen, CO 80439
MLS# 8890193Listed by: BERKSHIRE HATHAWAY HOMESERVICES ELEVATED LIVING RE - Open Fri, 3 to 6pm
 $599,000Active2 beds 2 baths1,085 sq. ft.
$599,000Active2 beds 2 baths1,085 sq. ft.27972 Meadow Drive #220, Evergreen, CO 80439
MLS# 4857567Listed by: BERKSHIRE HATHAWAY HOMESERVICES ELEVATED LIVING RE  $990,000Pending3 beds 3 baths2,742 sq. ft.
$990,000Pending3 beds 3 baths2,742 sq. ft.5378 Evergreen Heights Drive, Evergreen, CO 80439
MLS# 5197086Listed by: MADISON & COMPANY PROPERTIES- Open Sun, 10am to 12pm
 $859,000Active4 beds 3 baths2,734 sq. ft.
$859,000Active4 beds 3 baths2,734 sq. ft.29526 Bronco Road, Evergreen, CO 80439
MLS# 9432108Listed by: COMPASS - DENVER
