30174 Glen Eyrie Drive, Evergreen, CO 80439
Local realty services provided by:Better Homes and Gardens Real Estate Kenney & Company
Listed by: andy wannAndy@BHHSelevated.com,303-919-2233
Office: berkshire hathaway homeservices elevated living re
MLS#:2519585
Source:ML
Price summary
- Price:$795,000
- Price per sq. ft.:$239.75
About this home
This unique and beautiful home located in the heart of Evergreen will not disappoint! Just up the road from downtown
Evergreen and Evergreen Lake, 30174 Glen Eyrie Drive is part of prestigious and historic Upper Bear Creek Canyon.
Combining some of the old original cabin from 1967 and blending it with modern day architecture and design, this home
exudes character and creativity. With 3,316 square feet, this wonderful home offers 3 spacious bedrooms and 3
bathrooms. The dining room invites the outdoors with a bank of windows, and an open great room as the central gathering
spot for friends and family with a gas fireplace and entertainment center. The kitchen includes a breakfast bar, Viking
stove, and the original fireplace which now holds an efficient wood stove. Other features include a walk-out basement, two
separate garages, several bonus rooms, and a fenced yard. Great schools, great internet, a desirable location and more! Included is a great Kawasaki side by side with plow! Back on the market and priced to sell!
Contact an agent
Home facts
- Year built:1967
- Listing ID #:2519585
Rooms and interior
- Bedrooms:3
- Total bathrooms:3
- Full bathrooms:3
- Living area:3,316 sq. ft.
Heating and cooling
- Heating:Hot Water, Natural Gas, Radiant, Wood Stove
Structure and exterior
- Roof:Membrane
- Year built:1967
- Building area:3,316 sq. ft.
- Lot area:0.29 Acres
Schools
- High school:Evergreen
- Middle school:Evergreen
- Elementary school:Wilmot
Utilities
- Water:Well
- Sewer:Public Sewer
Finances and disclosures
- Price:$795,000
- Price per sq. ft.:$239.75
- Tax amount:$6,623 (2023)
New listings near 30174 Glen Eyrie Drive
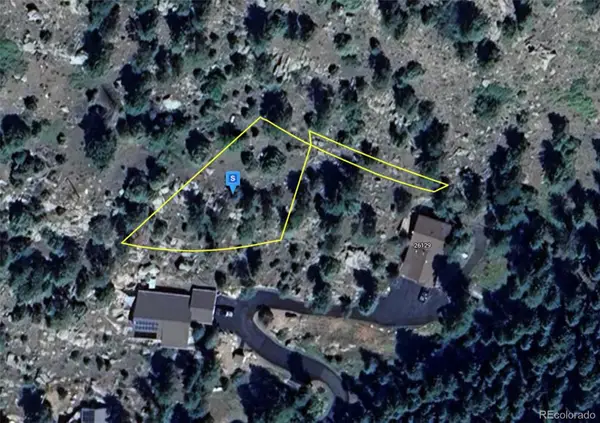 $47,999Active0.28 Acres
$47,999Active0.28 Acres26135 Wild Flower Trail, Evergreen, CO 80439
MLS# 8761395Listed by: PLATLABS LLC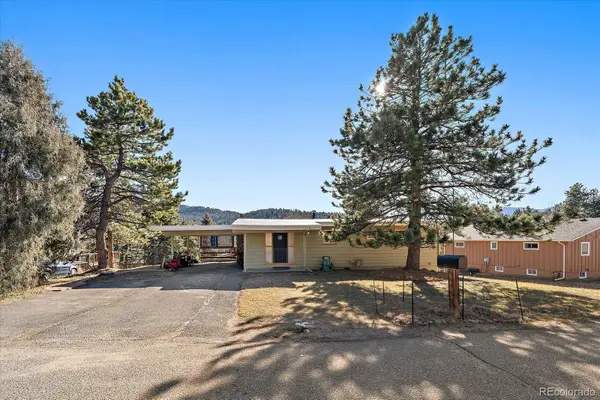 $775,000Active3 beds 3 baths2,280 sq. ft.
$775,000Active3 beds 3 baths2,280 sq. ft.27906 Lupine Drive, Evergreen, CO 80439
MLS# 6483963Listed by: MADISON & COMPANY PROPERTIES- Open Sat, 11am to 2pm
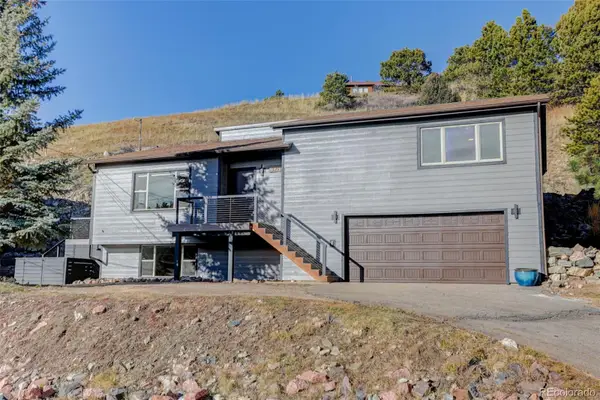 $885,000Active4 beds 3 baths2,830 sq. ft.
$885,000Active4 beds 3 baths2,830 sq. ft.3203 Buckboard Drive, Evergreen, CO 80439
MLS# 2813052Listed by: COLDWELL BANKER REALTY 28 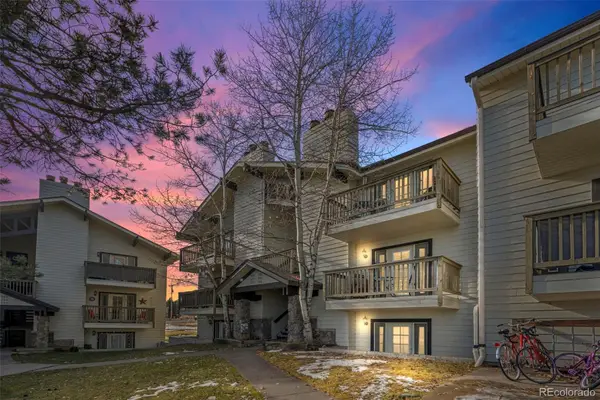 $359,000Active2 beds 1 baths806 sq. ft.
$359,000Active2 beds 1 baths806 sq. ft.29656 Buffalo Park Road #206, Evergreen, CO 80439
MLS# 6471070Listed by: COMPASS - DENVER $710,000Active3 beds 2 baths2,198 sq. ft.
$710,000Active3 beds 2 baths2,198 sq. ft.5091 S Olive Road, Evergreen, CO 80439
MLS# 5071116Listed by: GOOD MOUNTAIN REAL ESTATE, INC. $799,000Active3 beds 3 baths2,463 sq. ft.
$799,000Active3 beds 3 baths2,463 sq. ft.4148 Timbervale Drive, Evergreen, CO 80439
MLS# 5275822Listed by: GOOD MOUNTAIN REAL ESTATE, INC. $2,500,000Active4 beds 5 baths5,422 sq. ft.
$2,500,000Active4 beds 5 baths5,422 sq. ft.29574 Canterbury Circle, Evergreen, CO 80439
MLS# 4431671Listed by: LIV SOTHEBY'S INTERNATIONAL REALTY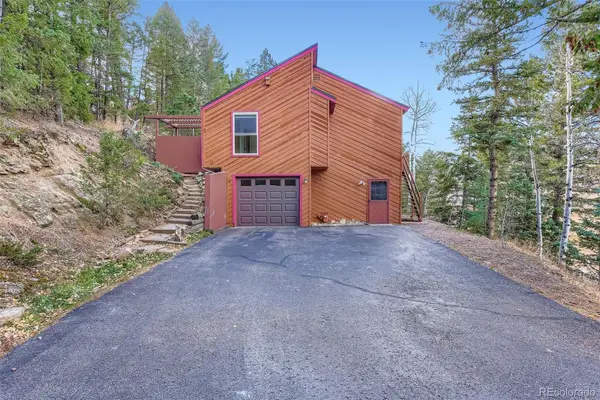 $867,000Active4 beds 3 baths2,734 sq. ft.
$867,000Active4 beds 3 baths2,734 sq. ft.29526 Bronco Road, Evergreen, CO 80439
MLS# 9901833Listed by: HOMESMART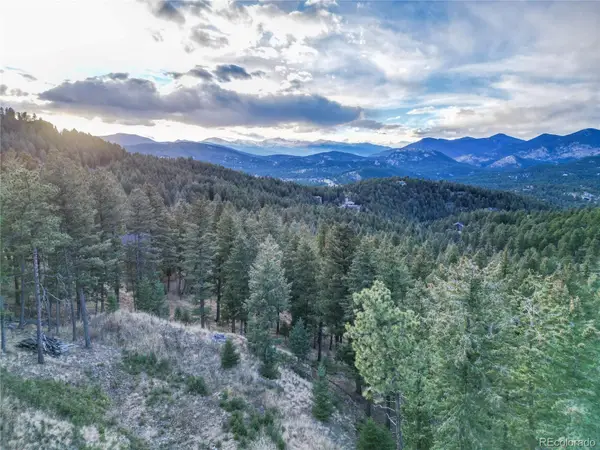 $325,000Active1.57 Acres
$325,000Active1.57 Acres26779 Fern Gulch Road, Evergreen, CO 80439
MLS# 9457131Listed by: GREAT PLAINS LAND COMPANY, LLC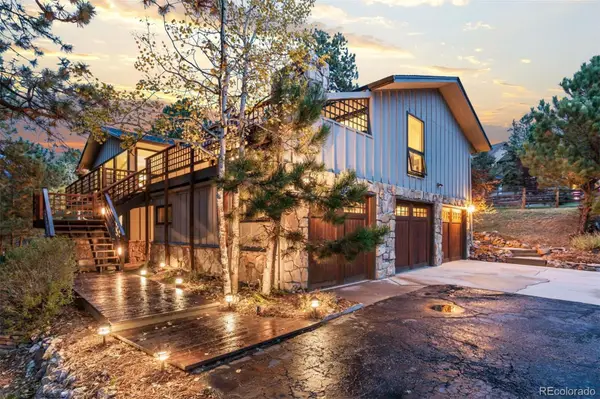 $1,425,000Pending3 beds 3 baths3,195 sq. ft.
$1,425,000Pending3 beds 3 baths3,195 sq. ft.32329 Inverness Drive, Evergreen, CO 80439
MLS# 2514266Listed by: LIV SOTHEBY'S INTERNATIONAL REALTY
