31 Cougar Way, Evergreen, CO 80439
Local realty services provided by:Better Homes and Gardens Real Estate Kenney & Company
Listed by: heidi schaffnitheidisellsrealestate1@gmail.com,303-587-8844
Office: re/max alliance
MLS#:7331120
Source:ML
Price summary
- Price:$1,139,000
- Price per sq. ft.:$296.31
About this home
Beautifully crafted, custom-built 4BD/3BA ranch-style home offering the perfect blend of luxurious comfort, functional design, and serene outdoor living. Nestled in a tranquil creekside setting surrounded by aspens with a peaceful pond, this impressive home features an open floor plan, quality finishes, and thoughtful details throughout.
Step inside to discover rich hardwood and slate/tile flooring on the main level, a vaulted ceiling that enhances the sense of space, and expansive windows that bring in natural light and frame the beautiful surroundings. The main floor centers around a spacious great room, where a beautiful stone fireplace creates a warm and inviting focal point. The heart of the home is the gourmet kitchen, complete with slab granite counters, stainless steel appliances, a large island with seating, and a pantry—ideal for both entertaining and everyday living.
The spacious primary suite is a true retreat, featuring a fireplace, a spa-like 5-piece en suite bath with a large soaking tub, a walk-in shower with dual showerheads, and dual vanities. The oversized walk-in closet connects to the laundry room for ultimate convenience. A mudroom off the 3-car garage (a rarity in Evergreen) keeps daily life organized, while a dedicated office provides the perfect work-from-home space.
The finished walkout basement features LVP flooring in the main living area, large windows that fill the space with natural light, a second stone fireplace for added charm and comfort, and a versatile nook for exercise or study. Three bedrooms (1 non-conforming) and a large unfinished storage area offer flexibility and ample space.
Outdoor living here is equally inviting, featuring a covered front porch, a large partially covered deck, and a fully enclosed kennel/dog run. Located on paved roads with easy access to trails, shopping, and dining, this is Colorado living at its finest.
Contact an agent
Home facts
- Year built:2002
- Listing ID #:7331120
Rooms and interior
- Bedrooms:4
- Total bathrooms:3
- Full bathrooms:2
- Half bathrooms:1
- Living area:3,844 sq. ft.
Heating and cooling
- Heating:Forced Air, Natural Gas
Structure and exterior
- Roof:Composition
- Year built:2002
- Building area:3,844 sq. ft.
- Lot area:1.17 Acres
Schools
- High school:Clear Creek
- Middle school:Clear Creek
- Elementary school:King Murphy
Utilities
- Water:Well
- Sewer:Public Sewer
Finances and disclosures
- Price:$1,139,000
- Price per sq. ft.:$296.31
- Tax amount:$3,940 (2024)
New listings near 31 Cougar Way
- New
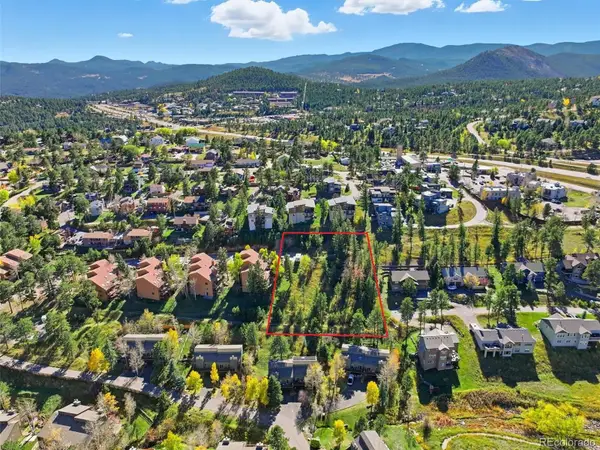 $450,000Active0.95 Acres
$450,000Active0.95 Acres000 Sun Creek Drive, Evergreen, CO 80439
MLS# 8172343Listed by: COMPASS - DENVER - New
 $1,100,000Active5 beds 3 baths3,001 sq. ft.
$1,100,000Active5 beds 3 baths3,001 sq. ft.28609 Pine Drive, Evergreen, CO 80439
MLS# 1968219Listed by: COLDWELL BANKER REALTY 54 - New
 $499,000Active1 beds 1 baths612 sq. ft.
$499,000Active1 beds 1 baths612 sq. ft.27389 Highway 74, Evergreen, CO 80439
MLS# 6350763Listed by: PEAK EQUITY REALTY 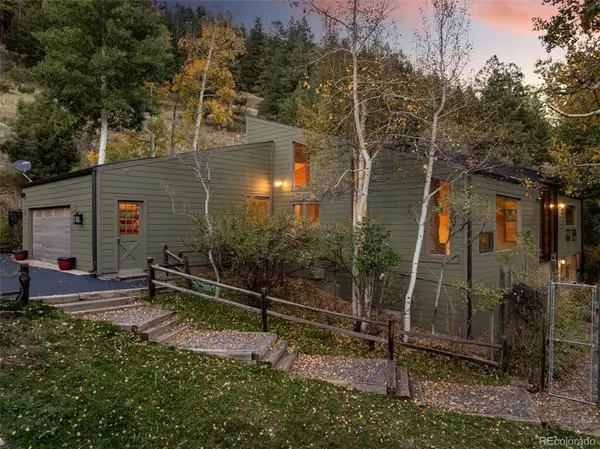 $1,195,000Pending4 beds 2 baths3,258 sq. ft.
$1,195,000Pending4 beds 2 baths3,258 sq. ft.31753 Miwok Trail, Evergreen, CO 80439
MLS# 8953178Listed by: BROKERS GUILD HOMES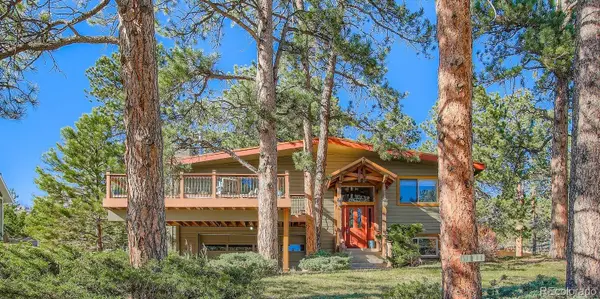 $879,000Active3 beds 2 baths1,931 sq. ft.
$879,000Active3 beds 2 baths1,931 sq. ft.28525 Evergreen Manor Drive, Evergreen, CO 80439
MLS# 3330341Listed by: CAPTURE COLORADO MTN PROPERTIES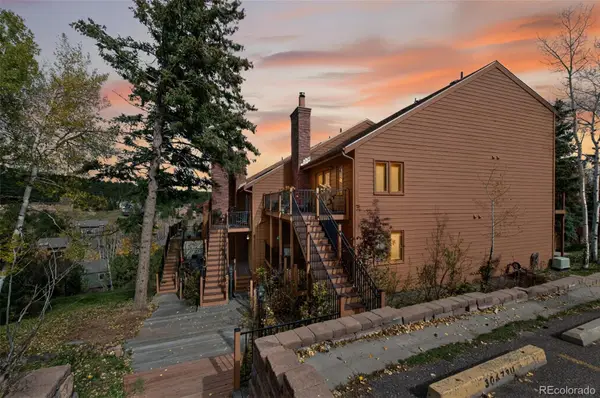 $495,000Active3 beds 2 baths1,600 sq. ft.
$495,000Active3 beds 2 baths1,600 sq. ft.30675 Sun Creek Drive #L, Evergreen, CO 80439
MLS# 9555640Listed by: RE/MAX PROFESSIONALS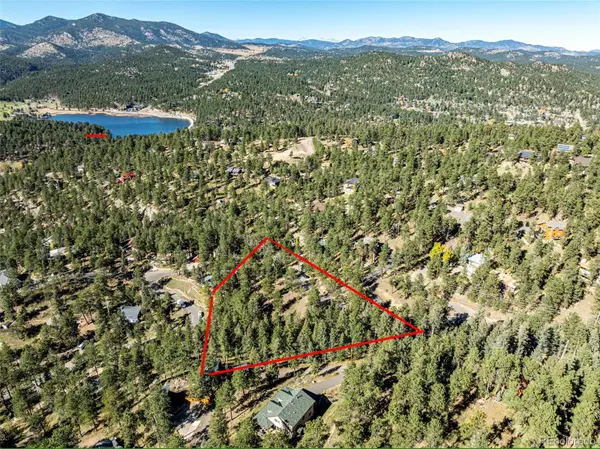 $325,000Active0.73 Acres
$325,000Active0.73 Acres27406 Mountain Park Road, Evergreen, CO 80439
MLS# 9565653Listed by: ENGEL & VOLKERS DENVER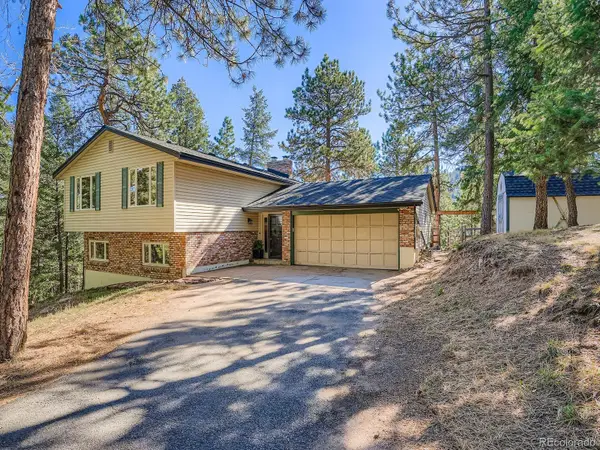 $850,000Active4 beds 4 baths2,088 sq. ft.
$850,000Active4 beds 4 baths2,088 sq. ft.6434 Joan Lane, Evergreen, CO 80439
MLS# 3364760Listed by: ANDERSEN REALTY GROUP, LLC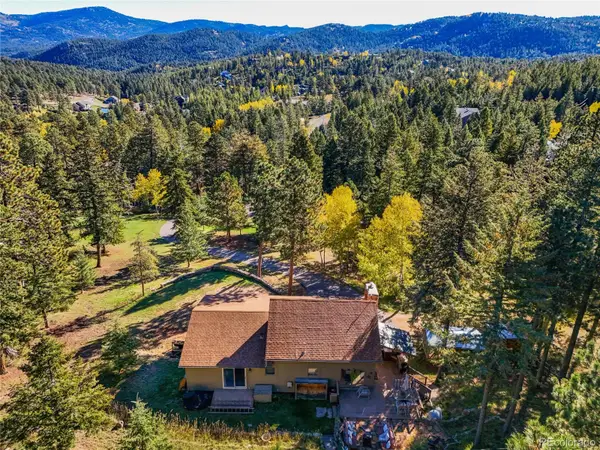 $740,000Active3 beds 3 baths1,993 sq. ft.
$740,000Active3 beds 3 baths1,993 sq. ft.6573 Iroquois Trail, Evergreen, CO 80439
MLS# 6764823Listed by: BERKSHIRE HATHAWAY HOMESERVICES ELEVATED LIVING RE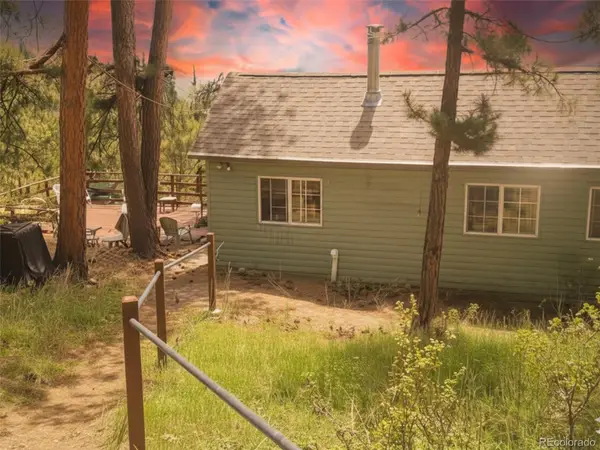 $224,900Active1 beds -- baths615 sq. ft.
$224,900Active1 beds -- baths615 sq. ft.5162 S Road A, Evergreen, CO 80439
MLS# 5560985Listed by: BROKERS GUILD HOMES
