31719 Rocky Village Drive #311, Evergreen, CO 80439
Local realty services provided by:Better Homes and Gardens Real Estate Kenney & Company
Listed by: kathleen stumpkathleen@kathleenstump.com,303-670-3232
Office: berkshire hathaway homeservices elevated living re
MLS#:8127626
Source:ML
Price summary
- Price:$695,000
- Price per sq. ft.:$501.81
- Monthly HOA dues:$762
About this home
Rare penthouse unit WITH a HEATED GARAGE space in Evergreen's only 55+ community has wonderful mountain views from nearly every window. Light bright and open with vaulted ceilings, an open floor plan, a large balcony, and a spacious kitchen, this is the place you have been waiting for. Enjoy French doors to the second bedroom, cozy fireplace, bamboo floors, and a good-sized area for formal dining.
The north Evergreen location is walking distance to shopping, RTD transportation, a fantastic recreation center, and open space parks.
Rocky Mountain Village features useful amenities including an elevator for stairless main floor living, a large community room with a kitchen, a wood shop/ workshop, workout room, library, and a reasonably priced reservable guest suite on the main floor, organized activities and excursions.
Evergreen is a fun foothills small town with easy access to world-class skiing and National Forest and Jefferson County open space park recreation, all that Denver offers, and of course the small town of Evergreen with shops, restaurants, wonderful people, and community events. Investors make note: There is a cap on the number of condos that can be tenant occupied. As of November 19th, TWO units could be eligible to become rentals.
Contact an agent
Home facts
- Year built:1996
- Listing ID #:8127626
Rooms and interior
- Bedrooms:2
- Total bathrooms:2
- Full bathrooms:1
- Living area:1,385 sq. ft.
Heating and cooling
- Heating:Natural Gas, Radiant Floor
Structure and exterior
- Roof:Composition
- Year built:1996
- Building area:1,385 sq. ft.
Schools
- High school:Evergreen
- Middle school:Evergreen
- Elementary school:Bergen
Utilities
- Water:Public
- Sewer:Public Sewer
Finances and disclosures
- Price:$695,000
- Price per sq. ft.:$501.81
- Tax amount:$2,244 (2024)
New listings near 31719 Rocky Village Drive #311
- New
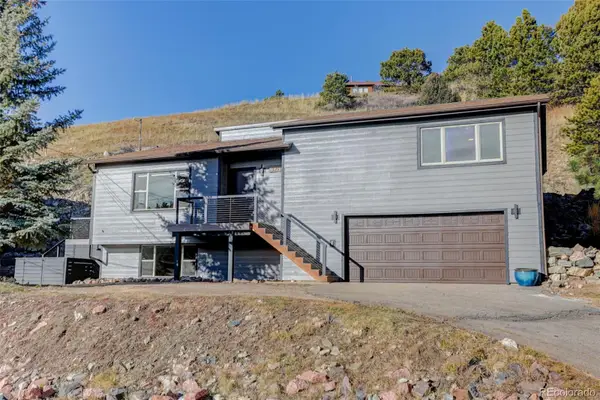 $925,000Active4 beds 3 baths2,830 sq. ft.
$925,000Active4 beds 3 baths2,830 sq. ft.3203 Buckboard Drive, Evergreen, CO 80439
MLS# 2813052Listed by: COLDWELL BANKER REALTY 28 - New
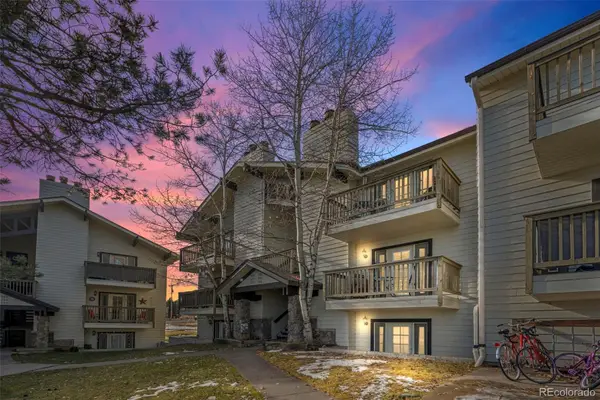 $359,000Active2 beds 1 baths806 sq. ft.
$359,000Active2 beds 1 baths806 sq. ft.29656 Buffalo Park Road #206, Evergreen, CO 80439
MLS# 6471070Listed by: COMPASS - DENVER  $710,000Active3 beds 2 baths2,198 sq. ft.
$710,000Active3 beds 2 baths2,198 sq. ft.5091 S Olive Road, Evergreen, CO 80439
MLS# 5071116Listed by: GOOD MOUNTAIN REAL ESTATE, INC. $799,000Active3 beds 3 baths2,463 sq. ft.
$799,000Active3 beds 3 baths2,463 sq. ft.4148 Timbervale Drive, Evergreen, CO 80439
MLS# 5275822Listed by: GOOD MOUNTAIN REAL ESTATE, INC. $2,500,000Active4 beds 5 baths5,422 sq. ft.
$2,500,000Active4 beds 5 baths5,422 sq. ft.29574 Canterbury Circle, Evergreen, CO 80439
MLS# 4431671Listed by: LIV SOTHEBY'S INTERNATIONAL REALTY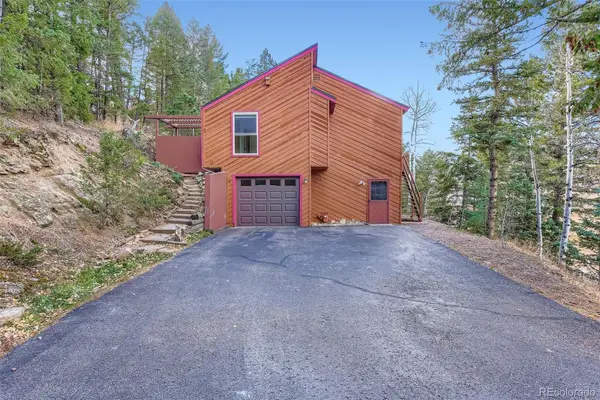 $867,000Active4 beds 3 baths2,734 sq. ft.
$867,000Active4 beds 3 baths2,734 sq. ft.29526 Bronco Road, Evergreen, CO 80439
MLS# 9901833Listed by: HOMESMART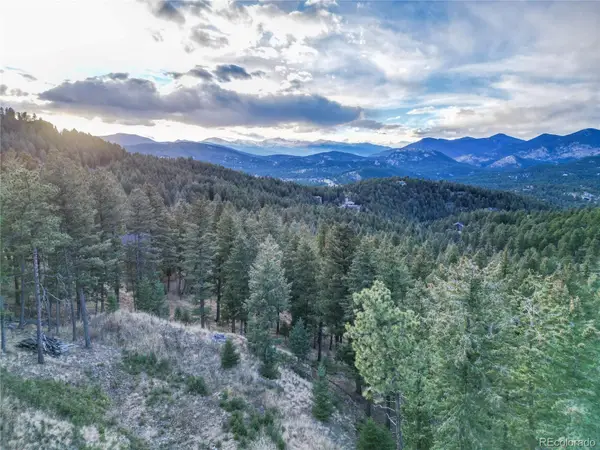 $325,000Active1.57 Acres
$325,000Active1.57 Acres26779 Fern Gulch Road, Evergreen, CO 80439
MLS# 9457131Listed by: GREAT PLAINS LAND COMPANY, LLC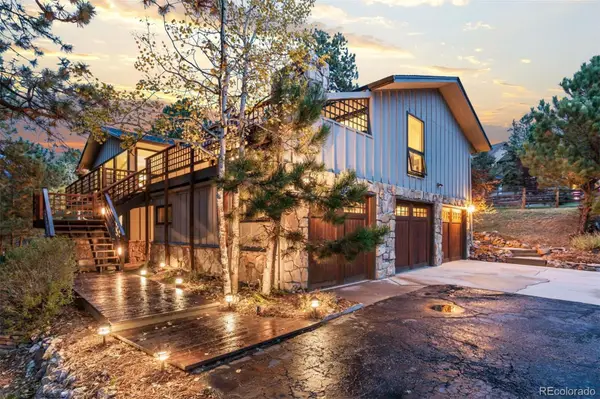 $1,425,000Pending3 beds 3 baths3,195 sq. ft.
$1,425,000Pending3 beds 3 baths3,195 sq. ft.32329 Inverness Drive, Evergreen, CO 80439
MLS# 2514266Listed by: LIV SOTHEBY'S INTERNATIONAL REALTY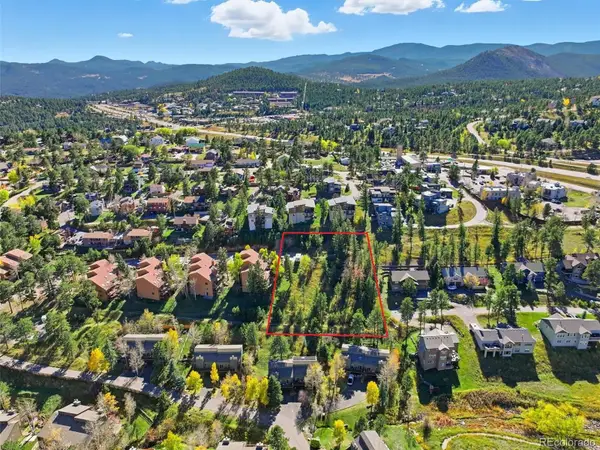 $450,000Active0.95 Acres
$450,000Active0.95 Acres000 Sun Creek Drive, Evergreen, CO 80439
MLS# 8172343Listed by: COMPASS - DENVER $1,100,000Active5 beds 3 baths3,001 sq. ft.
$1,100,000Active5 beds 3 baths3,001 sq. ft.28609 Pine Drive, Evergreen, CO 80439
MLS# 1968219Listed by: COLDWELL BANKER REALTY 54
