3192 Gold Yarrow Lane, Evergreen, CO 80439
Local realty services provided by:Better Homes and Gardens Real Estate Kenney & Company
Listed by:angela fladeboafladebo@gmail.com,303-319-3847
Office:orchard brokerage llc.
MLS#:6471474
Source:ML
Price summary
- Price:$1,174,000
- Price per sq. ft.:$251.66
- Monthly HOA dues:$137.33
About this home
Click the Virtual Tour link to view the 3D walkthrough. Discounted rate options and no lender fee future refinancing may be available for qualified buyers of this home.
Welcome to this stunning Evergreen mountain-side home, where breathtaking views and luxurious living combine seamlessly. The bright living room features a stone fireplace, and the formal dining room and kitchen with bar seating and a breakfast nook create a perfect space for entertaining or everyday living. A dedicated exercise room adds convenience, while the spacious primary suite offers a sitting room with its own fireplace and bar, a private balcony, and an ensuite bath with dual sinks, a jetted two-person soaking tub, a walk-in shower, and a massive walk-in closet with built-in storage.
Upstairs, enjoy a dedicated office space and two additional bedrooms, while the basement provides another expansive living area, a kitchenette, a dedicated theater room, and an additional bedroom. Step outside to the wrap-around deck to take in the phenomenal mountain views and surrounding natural beauty. Located in Evergreen, this home offers access to hiking trails, parks, local dining, and shopping, combining serene mountain living with convenience and lifestyle amenities. This muti-generation home has it all!
***yard equipped with Invisafence***
Contact an agent
Home facts
- Year built:2005
- Listing ID #:6471474
Rooms and interior
- Bedrooms:5
- Total bathrooms:4
- Full bathrooms:3
- Half bathrooms:1
- Living area:4,665 sq. ft.
Heating and cooling
- Cooling:Central Air
- Heating:Forced Air
Structure and exterior
- Roof:Composition
- Year built:2005
- Building area:4,665 sq. ft.
- Lot area:0.69 Acres
Schools
- High school:Evergreen
- Middle school:Evergreen
- Elementary school:Parmalee
Utilities
- Water:Public
- Sewer:Public Sewer
Finances and disclosures
- Price:$1,174,000
- Price per sq. ft.:$251.66
- Tax amount:$7,251 (2024)
New listings near 3192 Gold Yarrow Lane
- New
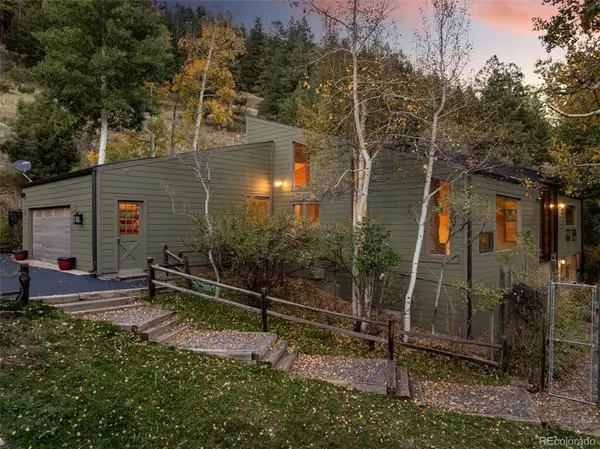 $1,195,000Active4 beds 2 baths3,258 sq. ft.
$1,195,000Active4 beds 2 baths3,258 sq. ft.31753 Miwok Trail, Evergreen, CO 80439
MLS# 8953178Listed by: BROKERS GUILD HOMES - New
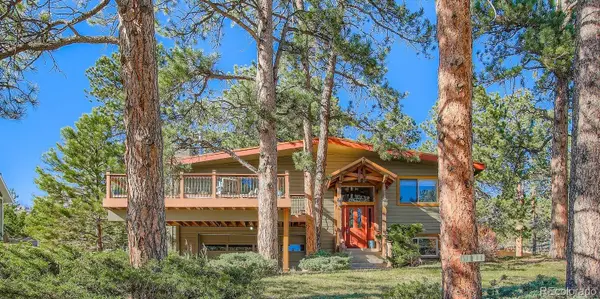 $889,000Active3 beds 2 baths1,931 sq. ft.
$889,000Active3 beds 2 baths1,931 sq. ft.28525 Evergreen Manor Drive, Evergreen, CO 80439
MLS# 3330341Listed by: CAPTURE COLORADO MTN PROPERTIES - New
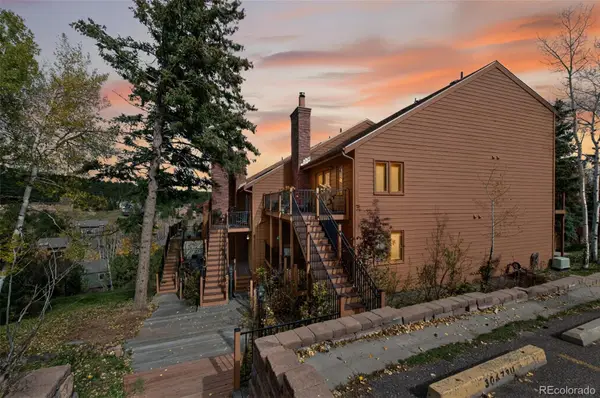 $495,000Active3 beds 2 baths1,600 sq. ft.
$495,000Active3 beds 2 baths1,600 sq. ft.30675 Sun Creek Drive #L, Evergreen, CO 80439
MLS# 9555640Listed by: RE/MAX PROFESSIONALS - New
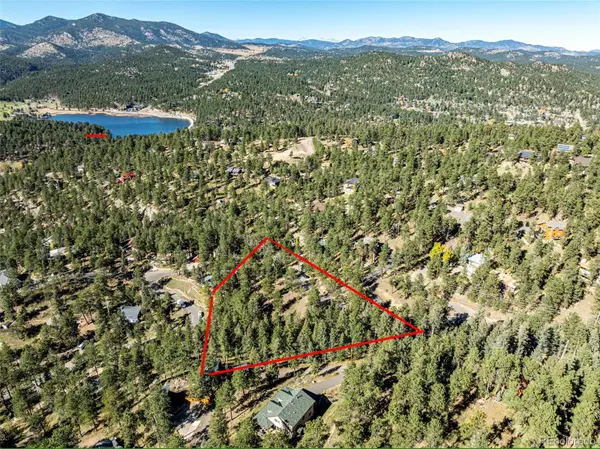 $325,000Active0.73 Acres
$325,000Active0.73 Acres27406 Mountain Park Road, Evergreen, CO 80439
MLS# 9565653Listed by: ENGEL & VOLKERS DENVER - New
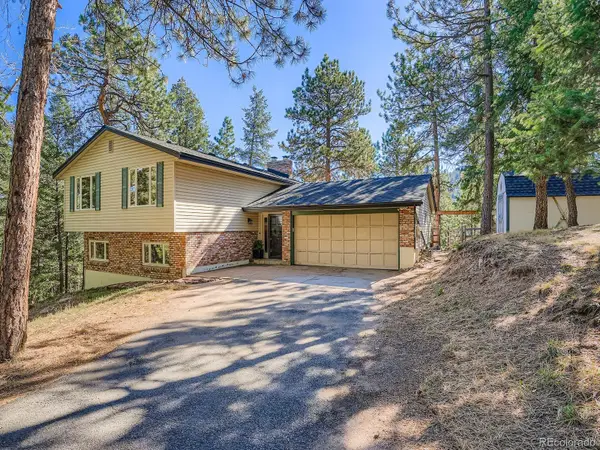 $850,000Active4 beds 4 baths2,088 sq. ft.
$850,000Active4 beds 4 baths2,088 sq. ft.6434 Joan Lane, Evergreen, CO 80439
MLS# 3364760Listed by: ANDERSEN REALTY GROUP, LLC - New
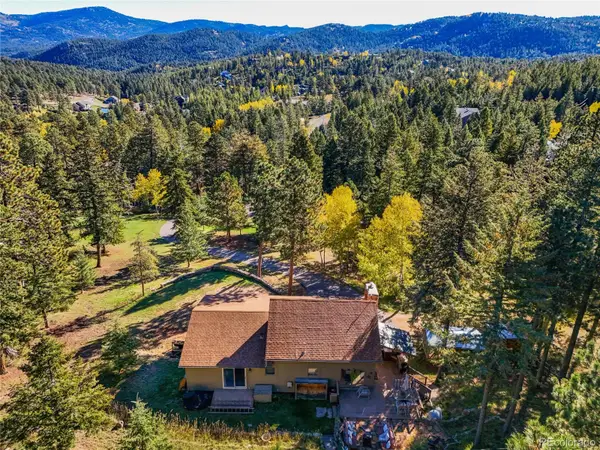 $750,000Active3 beds 3 baths1,993 sq. ft.
$750,000Active3 beds 3 baths1,993 sq. ft.6573 Iroquois Trail, Evergreen, CO 80439
MLS# 6764823Listed by: BERKSHIRE HATHAWAY HOMESERVICES ELEVATED LIVING RE 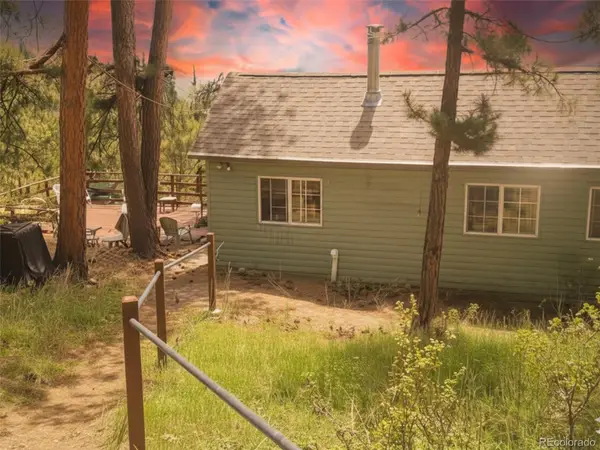 $224,900Active1 beds -- baths615 sq. ft.
$224,900Active1 beds -- baths615 sq. ft.5162 S Road A, Evergreen, CO 80439
MLS# 5560985Listed by: BROKERS GUILD HOMES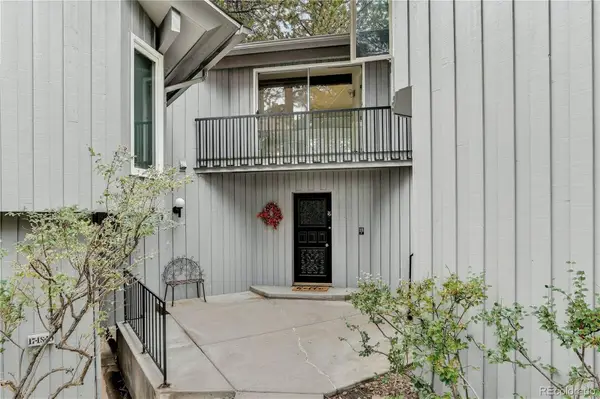 $580,000Active2 beds 2 baths1,250 sq. ft.
$580,000Active2 beds 2 baths1,250 sq. ft.2378 Hearth Drive #18, Evergreen, CO 80439
MLS# 4723677Listed by: COLDWELL BANKER REALTY 28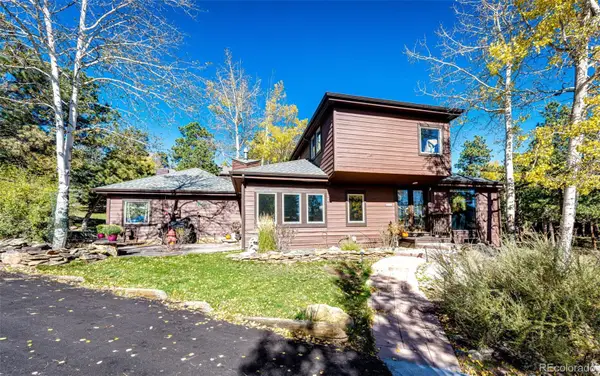 $950,000Active3 beds 3 baths2,394 sq. ft.
$950,000Active3 beds 3 baths2,394 sq. ft.29862 Troutdale Park Place, Evergreen, CO 80439
MLS# 7049584Listed by: MOUNTAIN METRO REAL ESTATE AND DEVELOPMENT, INC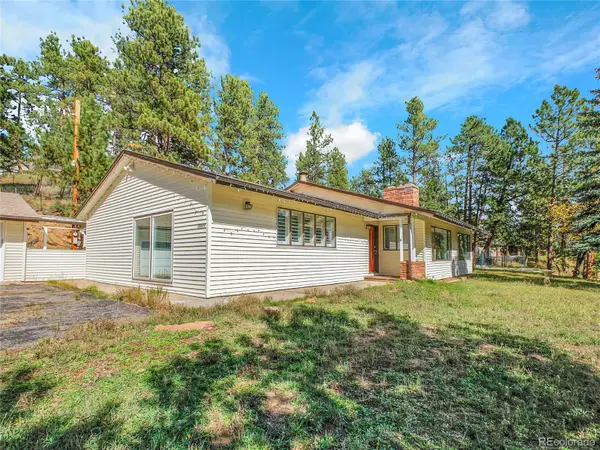 $899,000Active3 beds 2 baths2,280 sq. ft.
$899,000Active3 beds 2 baths2,280 sq. ft.28449 Douglas Park Road, Evergreen, CO 80439
MLS# 3133582Listed by: GOOD MOUNTAIN REAL ESTATE, INC.
