32453 Upper Bear Creek Road, Evergreen, CO 80439
Local realty services provided by:Better Homes and Gardens Real Estate Kenney & Company
32453 Upper Bear Creek Road,Evergreen, CO 80439
$3,900,000
- 4 Beds
- 7 Baths
- 10,936 sq. ft.
- Single family
- Active
Listed by: cathie nicholsonCathie@BHHSelevated.com,303-670-3232
Office: berkshire hathaway homeservices elevated living re
MLS#:9319452
Source:ML
Price summary
- Price:$3,900,000
- Price per sq. ft.:$356.62
About this home
Welcome to an extraordinary opportunity to own a 25-acre estate in one of Evergreen’s most coveted and storied settings - Upper Bear Creek. Past the charming barn and through the private gated entry, the property reveals its timeless allure and dramatic natural beauty. Originally built in 1953, this impeccable 4-bedroom, 7-bathroom custom home has been meticulously expanded and updated with uncompromising craftsmanship. From the moment you arrive, you’ll be enchanted by the inviting courtyards and the rich architectural details: hand-hewn beams, soaring vaulted ceilings, and walls of windows that bathe the interior in Colorado sunshine. Designed for grand-scale entertaining and everyday elegance, the home features multiple formal and informal gathering areas, pristine oak flooring, 5 gas fireplaces, and a spectacular billiards room complete with a caterer’s kitchen, steam shower, sauna, and cozy fireplace. The attached pool house—framed by stone planters and walls of windows—boasts a lap pool and tranquil water feature. The private bedroom wing includes three spacious bedrooms, each with its own en-suite bathroom, and a secluded primary suite with dual private baths and a stunning vaulted library adorned with custom bookcases. For the culinary enthusiast, the chef’s kitchen is fully outfitted with a Sub-Zero side-by-side refrigerator, Gaggenau cooktop, double convection ovens, and more—ready to support everything from intimate dinners to large-scale events.
Outside, multiple patios and courtyards provide serene spaces to unwind while enjoying the sights and sounds of Bear Creek, where trout and waterfowl thrive. A lush, fenced pasture, 5-stall barn, heated workshop, and a creek side gazebo complete this picturesque and functional estate. Whether you envision a secluded sanctuary or a showcase property for entertaining, this remarkable estate offers privacy, beauty, and distinction in one of Evergreen’s most prestigious neighborhoods.
Contact an agent
Home facts
- Year built:1953
- Listing ID #:9319452
Rooms and interior
- Bedrooms:4
- Total bathrooms:7
- Full bathrooms:1
- Half bathrooms:1
- Living area:10,936 sq. ft.
Heating and cooling
- Cooling:Air Conditioning-Room
- Heating:Baseboard, Electric, Forced Air, Hot Water, Natural Gas
Structure and exterior
- Roof:Metal
- Year built:1953
- Building area:10,936 sq. ft.
- Lot area:25 Acres
Schools
- High school:Evergreen
- Middle school:Evergreen
- Elementary school:Wilmot
Utilities
- Water:Well
- Sewer:Public Sewer
Finances and disclosures
- Price:$3,900,000
- Price per sq. ft.:$356.62
- Tax amount:$33,977 (2024)
New listings near 32453 Upper Bear Creek Road
- New
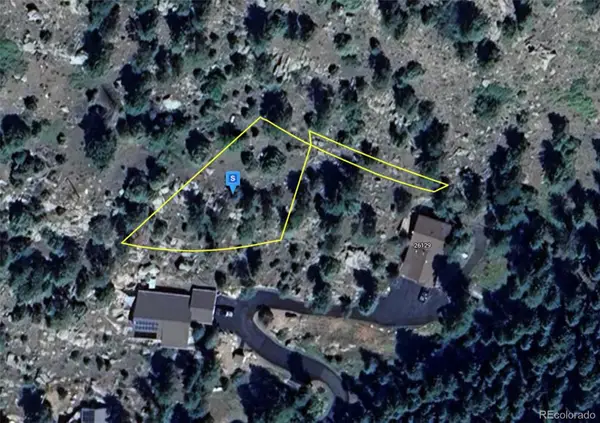 $49,999Active0.28 Acres
$49,999Active0.28 Acres26135 Wild Flower Trail, Evergreen, CO 80439
MLS# 8761395Listed by: PLATLABS LLC - New
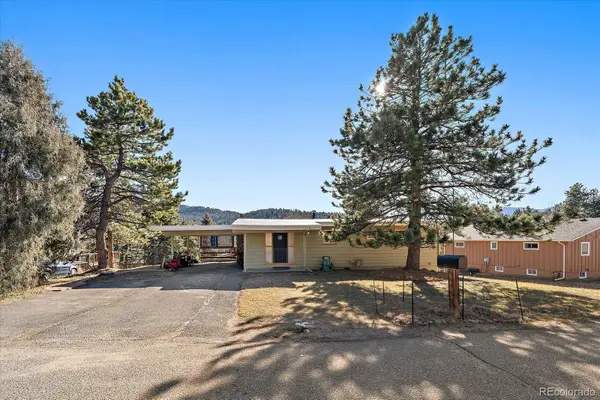 $775,000Active3 beds 3 baths2,280 sq. ft.
$775,000Active3 beds 3 baths2,280 sq. ft.27906 Lupine Drive, Evergreen, CO 80439
MLS# 6483963Listed by: MADISON & COMPANY PROPERTIES 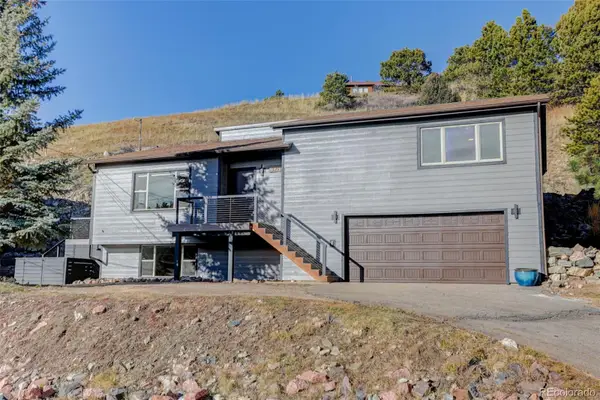 $925,000Active4 beds 3 baths2,830 sq. ft.
$925,000Active4 beds 3 baths2,830 sq. ft.3203 Buckboard Drive, Evergreen, CO 80439
MLS# 2813052Listed by: COLDWELL BANKER REALTY 28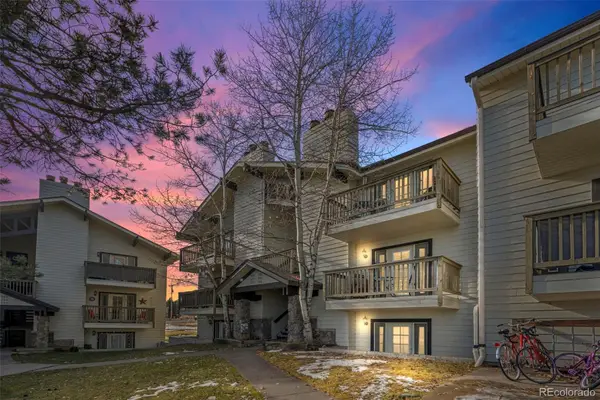 $359,000Active2 beds 1 baths806 sq. ft.
$359,000Active2 beds 1 baths806 sq. ft.29656 Buffalo Park Road #206, Evergreen, CO 80439
MLS# 6471070Listed by: COMPASS - DENVER $710,000Active3 beds 2 baths2,198 sq. ft.
$710,000Active3 beds 2 baths2,198 sq. ft.5091 S Olive Road, Evergreen, CO 80439
MLS# 5071116Listed by: GOOD MOUNTAIN REAL ESTATE, INC. $799,000Active3 beds 3 baths2,463 sq. ft.
$799,000Active3 beds 3 baths2,463 sq. ft.4148 Timbervale Drive, Evergreen, CO 80439
MLS# 5275822Listed by: GOOD MOUNTAIN REAL ESTATE, INC. $2,500,000Active4 beds 5 baths5,422 sq. ft.
$2,500,000Active4 beds 5 baths5,422 sq. ft.29574 Canterbury Circle, Evergreen, CO 80439
MLS# 4431671Listed by: LIV SOTHEBY'S INTERNATIONAL REALTY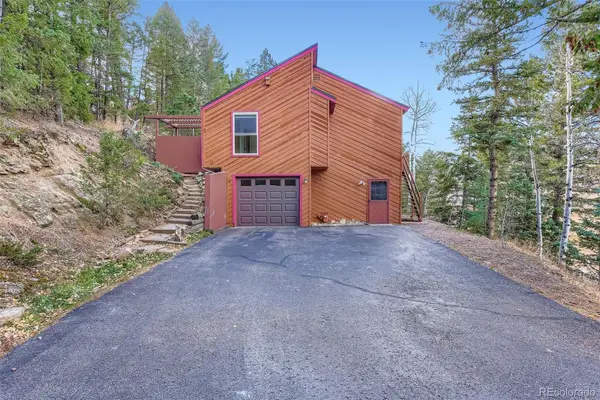 $867,000Active4 beds 3 baths2,734 sq. ft.
$867,000Active4 beds 3 baths2,734 sq. ft.29526 Bronco Road, Evergreen, CO 80439
MLS# 9901833Listed by: HOMESMART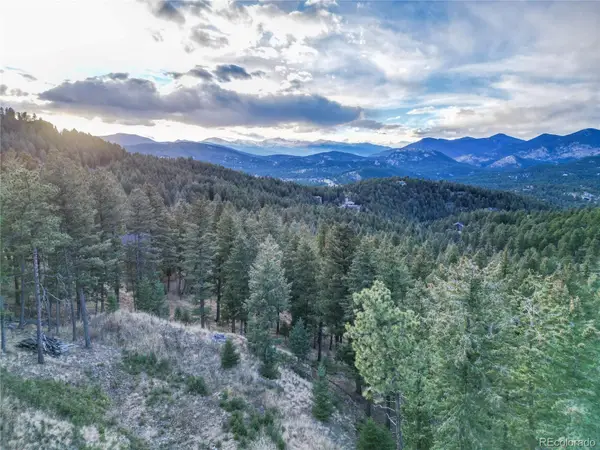 $325,000Active1.57 Acres
$325,000Active1.57 Acres26779 Fern Gulch Road, Evergreen, CO 80439
MLS# 9457131Listed by: GREAT PLAINS LAND COMPANY, LLC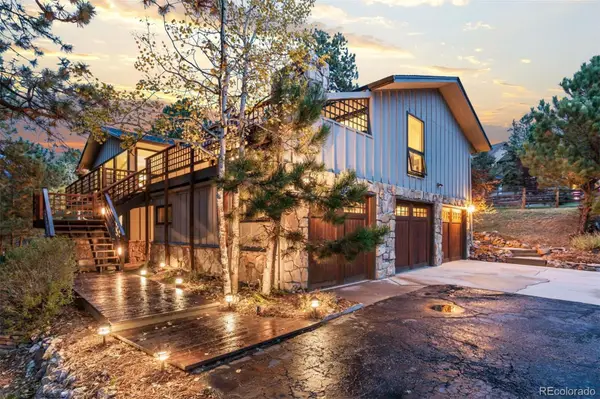 $1,425,000Pending3 beds 3 baths3,195 sq. ft.
$1,425,000Pending3 beds 3 baths3,195 sq. ft.32329 Inverness Drive, Evergreen, CO 80439
MLS# 2514266Listed by: LIV SOTHEBY'S INTERNATIONAL REALTY
