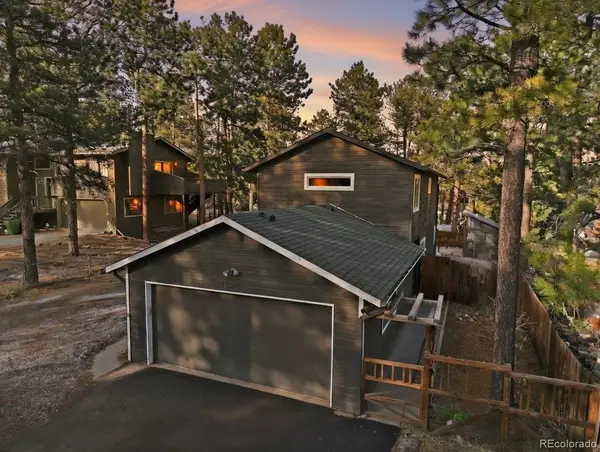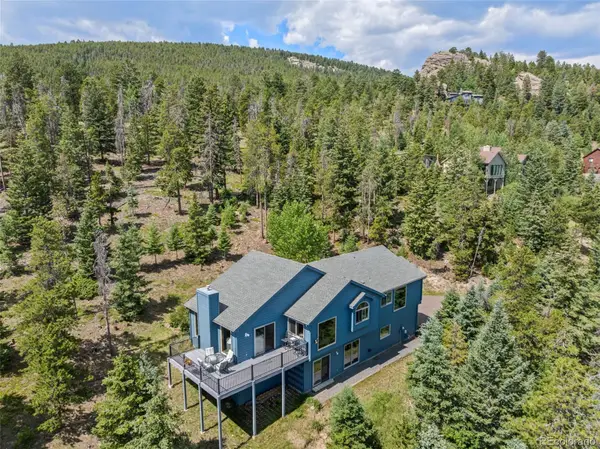33172 Lynx Lane, Evergreen, CO 80439
Local realty services provided by:Better Homes and Gardens Real Estate Kenney & Company
Listed by: dawn haverydawn@bhhselevated.com,720-413-0318
Office: berkshire hathaway homeservices elevated living re
MLS#:7769117
Source:ML
Price summary
- Price:$850,000
- Price per sq. ft.:$397.75
About this home
Tucked away on a private, wooded acre in Evergreen, this refreshed mountain chalet pairs modern updates with classic Colorado charm. Set among foothills views and dramatic rock outcroppings, this home is flooded with natural light and showcases an open, easy-flowing layout designed to maximize the scenery from every room. The main level features newly refinished hardwood floors, a soaring great room with vaulted ceilings and a wood-burning fireplace, and a dining room that walks out to the tranquil backyard patio. The fully renovated kitchen is a standout, offering new hardwood floors, all-new cabinets, chic quartz countertops, stainless steel appliances, and abundant storage. Upstairs, four bright bedrooms offer peaceful retreats. The primary suite includes a private balcony with sweeping views, ensuite bathroom, and walk-in closet. Three light and bright secondary bedrooms share a full bath, each enjoying its own unique view. The lower level provides a second living area with a wood-burning stove and walkout access to the backyard, along with a laundry room and a convenient half bath. Outside, the paved driveway offers ample parking and leads to an oversized, high-clearance, 2-car garage—perfect for vehicles, gear, or workshop space. Just under 10 miles to Evergreen Lake and local amenities, this home delivers the quintessential Colorado mountain lifestyle in a setting that feels both secluded and connected. Welcome to your dream home!
Contact an agent
Home facts
- Year built:1990
- Listing ID #:7769117
Rooms and interior
- Bedrooms:4
- Total bathrooms:3
- Full bathrooms:2
- Half bathrooms:1
- Living area:2,137 sq. ft.
Heating and cooling
- Heating:Forced Air, Propane, Wood, Wood Stove
Structure and exterior
- Roof:Composition
- Year built:1990
- Building area:2,137 sq. ft.
- Lot area:1.11 Acres
Schools
- High school:Evergreen
- Middle school:Evergreen
- Elementary school:Wilmot
Utilities
- Water:Well
- Sewer:Septic Tank
Finances and disclosures
- Price:$850,000
- Price per sq. ft.:$397.75
- Tax amount:$4,353 (2024)
New listings near 33172 Lynx Lane
- Open Sat, 2:30 to 4:30pmNew
 $1,500,000Active5 beds 4 baths4,560 sq. ft.
$1,500,000Active5 beds 4 baths4,560 sq. ft.29551 Chestnut Drive, Evergreen, CO 80439
MLS# 6607425Listed by: COLDWELL BANKER REALTY 54 - Coming Soon
 $575,000Coming Soon2 beds 2 baths
$575,000Coming Soon2 beds 2 baths27972 Meadow Drive #320, Evergreen, CO 80439
MLS# 8604140Listed by: BERKSHIRE HATHAWAY HOMESERVICES ELEVATED LIVING RE - Open Fri, 3 to 6pmNew
 $599,000Active3 beds 2 baths1,050 sq. ft.
$599,000Active3 beds 2 baths1,050 sq. ft.27972 Meadow Drive #310, Evergreen, CO 80439
MLS# 5837695Listed by: BERKSHIRE HATHAWAY HOMESERVICES ELEVATED LIVING RE - New
 $950,000Active4 beds 3 baths2,247 sq. ft.
$950,000Active4 beds 3 baths2,247 sq. ft.5313 Maggie Lane, Evergreen, CO 80439
MLS# 8747649Listed by: LIV SOTHEBY'S INTERNATIONAL REALTY  $650,000Pending3 beds 2 baths2,100 sq. ft.
$650,000Pending3 beds 2 baths2,100 sq. ft.6460 Doris Lane, Evergreen, CO 80439
MLS# 9439032Listed by: CAPITAL PROPERTY GROUP LLC- New
 $710,000Active3 beds 3 baths1,525 sq. ft.
$710,000Active3 beds 3 baths1,525 sq. ft.30243 Hilltop Drive, Evergreen, CO 80439
MLS# 2372893Listed by: MADISON & COMPANY PROPERTIES - Open Fri, 3 to 6pmNew
 $525,000Active2 beds 2 baths838 sq. ft.
$525,000Active2 beds 2 baths838 sq. ft.27972 Meadow Drive #120, Evergreen, CO 80439
MLS# 9716418Listed by: BERKSHIRE HATHAWAY HOMESERVICES ELEVATED LIVING RE - Open Fri, 3 to 6pm
 $625,000Active3 beds 2 baths1,149 sq. ft.
$625,000Active3 beds 2 baths1,149 sq. ft.27972 Meadow Drive #210, Evergreen, CO 80439
MLS# 8890193Listed by: BERKSHIRE HATHAWAY HOMESERVICES ELEVATED LIVING RE - Open Fri, 3 to 6pm
 $599,000Active2 beds 2 baths1,085 sq. ft.
$599,000Active2 beds 2 baths1,085 sq. ft.27972 Meadow Drive #220, Evergreen, CO 80439
MLS# 4857567Listed by: BERKSHIRE HATHAWAY HOMESERVICES ELEVATED LIVING RE  $990,000Pending3 beds 3 baths2,742 sq. ft.
$990,000Pending3 beds 3 baths2,742 sq. ft.5378 Evergreen Heights Drive, Evergreen, CO 80439
MLS# 5197086Listed by: MADISON & COMPANY PROPERTIES
