356 Castlewood Drive, Evergreen, CO 80439
Local realty services provided by:Better Homes and Gardens Real Estate Kenney & Company
Listed by: your team colorado, kristin snowkevinwachter@kw.com,720-320-1191
Office: keller williams advantage realty llc.
MLS#:5291020
Source:ML
Price summary
- Price:$510,000
- Price per sq. ft.:$244.14
About this home
Discover true mountain living in Evergreen’s Echo Hill neighborhood, where long-range views and a peaceful setting define the lifestyle. This home offers a welcoming main floor with an open layout, providing comfortable everyday living and an easy flow for entertaining. Step out onto the spacious deck to take in the sunsets and the surrounding scenery that makes this location so special.
The primary bedroom is privately situated upstairs, offering a quiet retreat with space for a sitting area near the fireplace. The sunroom, with its vaulted ceilings and wrap-around windows, is a standout feature-perfect for enjoying natural light and panoramic views year-round.
The lower level offers great potential, including a bathroom ready for your final touches, a workshop area, and an additional bonus room for storage or flexible use. Recent updates include a brand-new roof, new gutters, and fresh exterior stain, providing peace of mind for years to come.
If you’re looking for a genuine mountain experience with room to make the home your own, this Echo Hill property is ready to welcome you.
Contact an agent
Home facts
- Year built:1981
- Listing ID #:5291020
Rooms and interior
- Bedrooms:3
- Total bathrooms:1
- Full bathrooms:1
- Living area:2,089 sq. ft.
Heating and cooling
- Heating:Baseboard, Electric, Propane, Wood Stove
Structure and exterior
- Roof:Shingle
- Year built:1981
- Building area:2,089 sq. ft.
- Lot area:0.52 Acres
Schools
- High school:Clear Creek
- Middle school:Clear Creek
- Elementary school:King Murphy
Utilities
- Water:Well
- Sewer:Septic Tank
Finances and disclosures
- Price:$510,000
- Price per sq. ft.:$244.14
- Tax amount:$2,823 (2024)
New listings near 356 Castlewood Drive
- New
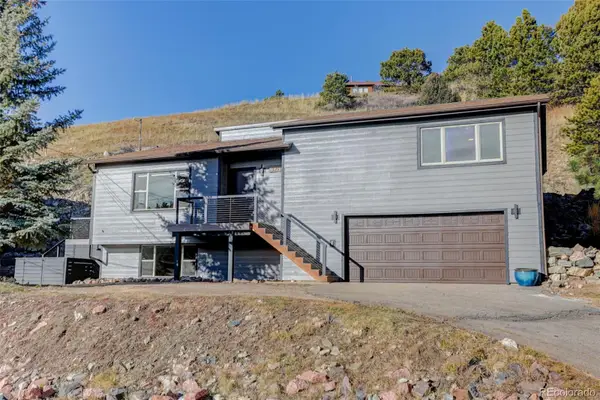 $925,000Active4 beds 3 baths2,830 sq. ft.
$925,000Active4 beds 3 baths2,830 sq. ft.3203 Buckboard Drive, Evergreen, CO 80439
MLS# 2813052Listed by: COLDWELL BANKER REALTY 28 - New
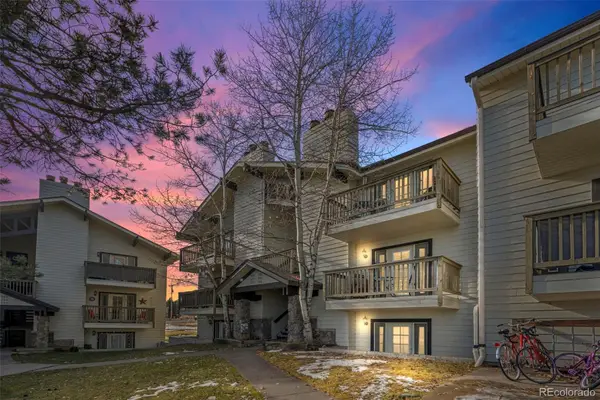 $359,000Active2 beds 1 baths806 sq. ft.
$359,000Active2 beds 1 baths806 sq. ft.29656 Buffalo Park Road #206, Evergreen, CO 80439
MLS# 6471070Listed by: COMPASS - DENVER  $710,000Active3 beds 2 baths2,198 sq. ft.
$710,000Active3 beds 2 baths2,198 sq. ft.5091 S Olive Road, Evergreen, CO 80439
MLS# 5071116Listed by: GOOD MOUNTAIN REAL ESTATE, INC. $799,000Active3 beds 3 baths2,463 sq. ft.
$799,000Active3 beds 3 baths2,463 sq. ft.4148 Timbervale Drive, Evergreen, CO 80439
MLS# 5275822Listed by: GOOD MOUNTAIN REAL ESTATE, INC. $2,500,000Active4 beds 5 baths5,422 sq. ft.
$2,500,000Active4 beds 5 baths5,422 sq. ft.29574 Canterbury Circle, Evergreen, CO 80439
MLS# 4431671Listed by: LIV SOTHEBY'S INTERNATIONAL REALTY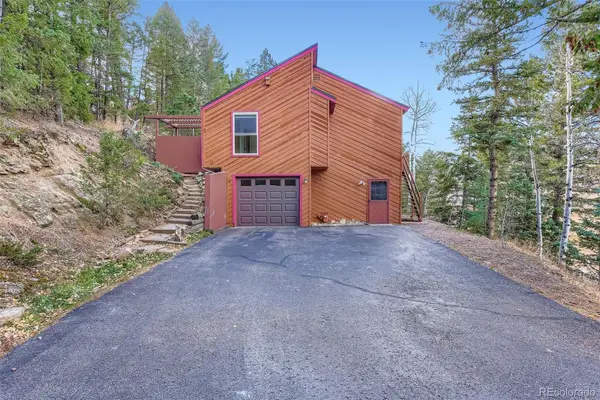 $867,000Active4 beds 3 baths2,734 sq. ft.
$867,000Active4 beds 3 baths2,734 sq. ft.29526 Bronco Road, Evergreen, CO 80439
MLS# 9901833Listed by: HOMESMART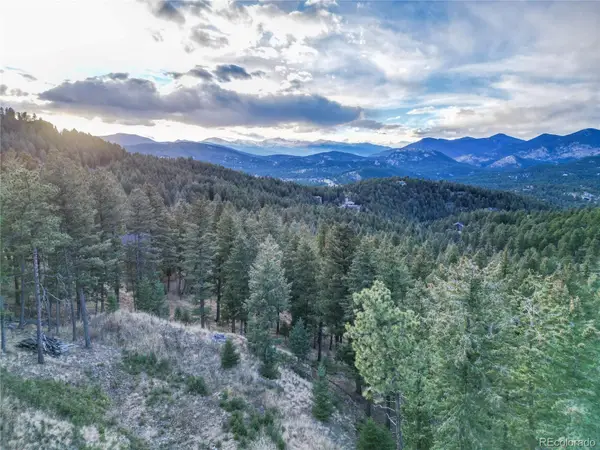 $325,000Active1.57 Acres
$325,000Active1.57 Acres26779 Fern Gulch Road, Evergreen, CO 80439
MLS# 9457131Listed by: GREAT PLAINS LAND COMPANY, LLC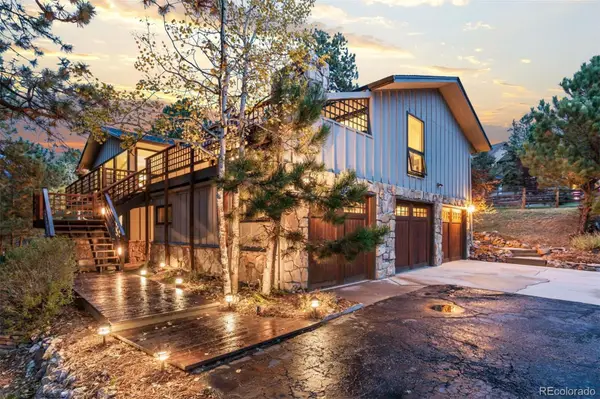 $1,425,000Pending3 beds 3 baths3,195 sq. ft.
$1,425,000Pending3 beds 3 baths3,195 sq. ft.32329 Inverness Drive, Evergreen, CO 80439
MLS# 2514266Listed by: LIV SOTHEBY'S INTERNATIONAL REALTY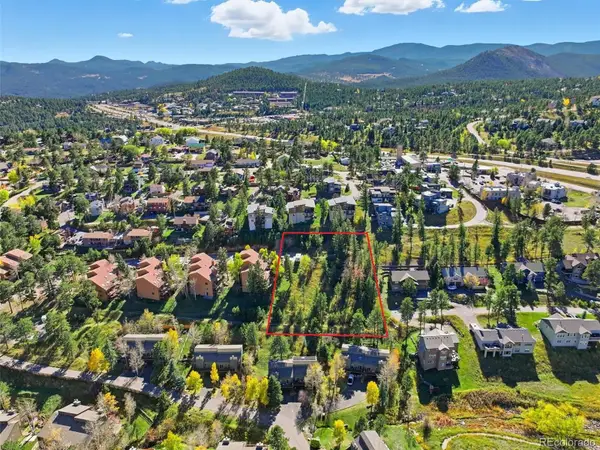 $450,000Active0.95 Acres
$450,000Active0.95 Acres000 Sun Creek Drive, Evergreen, CO 80439
MLS# 8172343Listed by: COMPASS - DENVER $1,100,000Active5 beds 3 baths3,001 sq. ft.
$1,100,000Active5 beds 3 baths3,001 sq. ft.28609 Pine Drive, Evergreen, CO 80439
MLS# 1968219Listed by: COLDWELL BANKER REALTY 54
