360 Aspen Place, Evergreen, CO 80439
Local realty services provided by:Better Homes and Gardens Real Estate Kenney & Company
Listed by: pandora erlandson, pandora john propertiespandora@pandorajohnproperties.com,303-888-6298
Office: madison & company properties
MLS#:5948768
Source:ML
Price summary
- Price:$725,000
- Price per sq. ft.:$372.94
About this home
This delightful home offers incredible views and a lovely private setting. Perfectly perched to take in the vistas from the two decks and through multiple windows, you feel as if you are living in a treehouse. Yet it’s only one step up from the 2-car garage into the kitchen and living areas! Head inside to an immaculate home ready to move into. In 2003, the home underwent a comprehensive renovation, where it was taken down to the studs and rebuilt. This extensive remodel included updates to the windows, siding, roof, insulation, flooring, kitchen, and bathrooms, among other improvements. The home has been lightly used as a part time home since then, and perfectly maintained all the while. The kitchen has granite counters and maple cabinets including a pantry cabinet, and opens to a dining area with views and access to the deck. The spacious living room offers a wood burning fireplace and lovely view windows. The family room is large with double closets, and has access to the 2nd composite deck and beautiful bathroom. The charming lower level den with fireplace offers a cozy retreat or makes a great office - it's easy to work from home with excellent internet available. Outside the decks and front porch offer so many options for outdoor living with great views– and all very private! The 1+ acre lot gets abundant sunshine and frequent visits from deer and elk. The oversized garage includes windows, a workbench, and a sink. In addition, you will find a great shed offering more storage for those mountain toys. And don’t sweat the details…brand new septic installed, and a new furnace and new hot water heater in 2023 ensure this home is worry free and ready to be your next idyllic mountain home. All this with open space hiking trails close by and within minutes to Evergreen shopping and amenities.
Contact an agent
Home facts
- Year built:1974
- Listing ID #:5948768
Rooms and interior
- Bedrooms:3
- Total bathrooms:2
- Full bathrooms:2
- Living area:1,944 sq. ft.
Heating and cooling
- Heating:Forced Air, Natural Gas, Wood Stove
Structure and exterior
- Roof:Composition
- Year built:1974
- Building area:1,944 sq. ft.
- Lot area:1.05 Acres
Schools
- High school:Clear Creek
- Middle school:Clear Creek
- Elementary school:King Murphy
Utilities
- Water:Well
- Sewer:Septic Tank
Finances and disclosures
- Price:$725,000
- Price per sq. ft.:$372.94
- Tax amount:$2,808 (2024)
New listings near 360 Aspen Place
- New
 $450,000Active1.34 Acres
$450,000Active1.34 Acres0 Pine Road, Evergreen, CO 80439
MLS# 3384914Listed by: HOMESMART REALTY - New
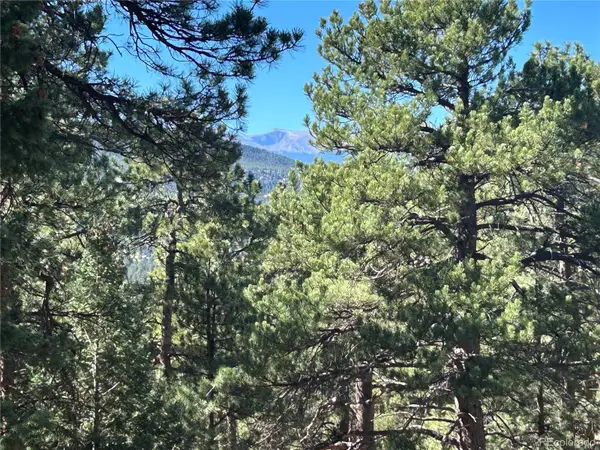 $135,000Active0.47 Acres
$135,000Active0.47 Acres0 White House, Evergreen, CO 80439
MLS# 4259474Listed by: HOMESMART REALTY - New
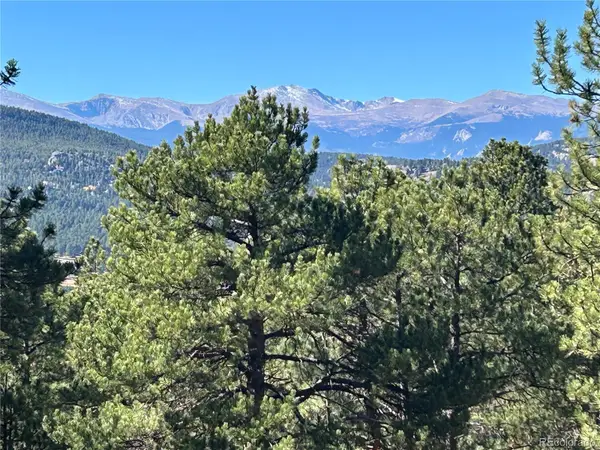 $215,000Active0.74 Acres
$215,000Active0.74 Acres00 White House Trail, Evergreen, CO 80439
MLS# 4727986Listed by: HOMESMART REALTY - Coming SoonOpen Fri, 2 to 5pm
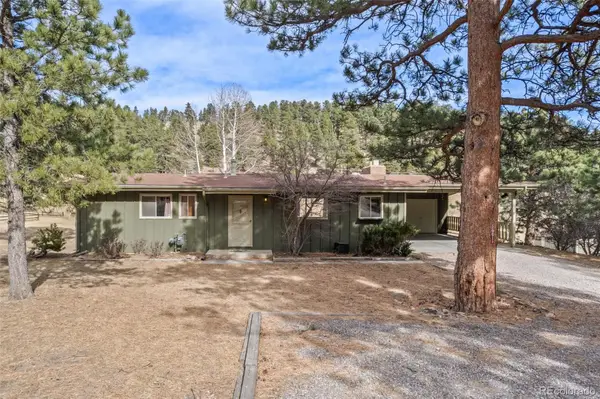 $775,000Coming Soon4 beds 2 baths
$775,000Coming Soon4 beds 2 baths29611 Fairway Drive, Evergreen, CO 80439
MLS# 2549168Listed by: BERKSHIRE HATHAWAY HOMESERVICES ELEVATED LIVING RE - Coming SoonOpen Sun, 11am to 1pm
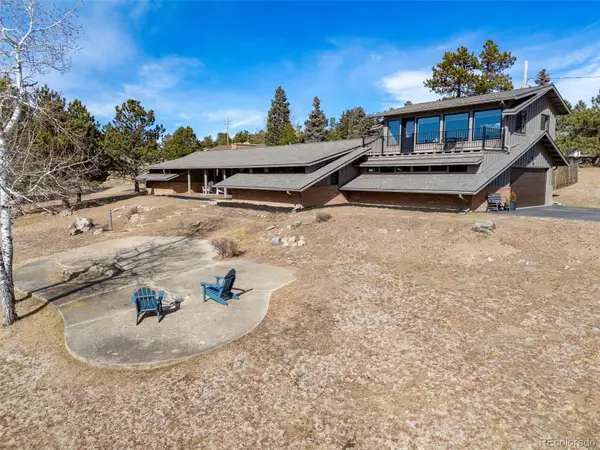 $1,075,000Coming Soon4 beds 2 baths
$1,075,000Coming Soon4 beds 2 baths3886 Ponderosa Drive, Evergreen, CO 80439
MLS# 6210552Listed by: KELLER WILLIAMS FOOTHILLS REALTY, LLC - New
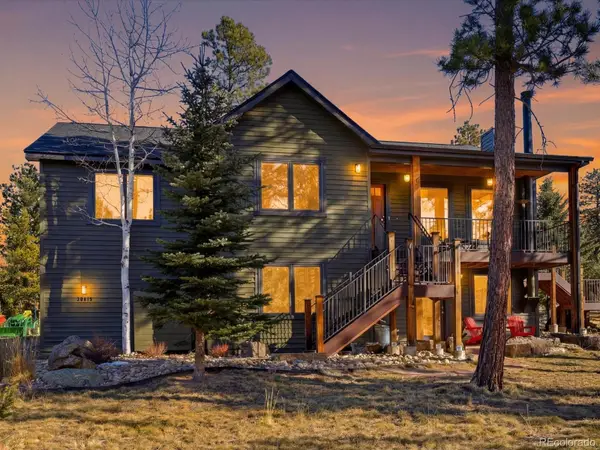 $900,000Active5 beds 3 baths2,710 sq. ft.
$900,000Active5 beds 3 baths2,710 sq. ft.30819 Manitoba Drive, Evergreen, CO 80439
MLS# 9378080Listed by: YOUR CASTLE REAL ESTATE INC - New
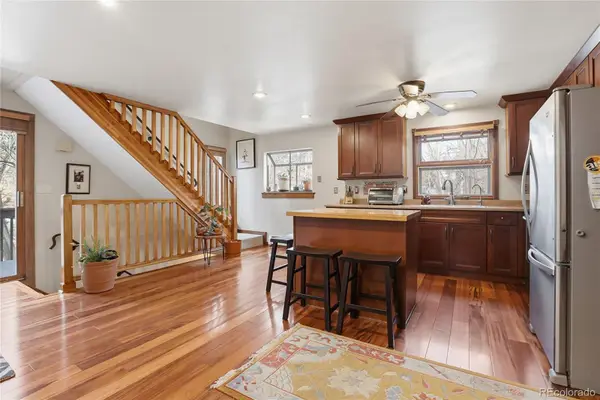 $559,000Active3 beds 3 baths1,722 sq. ft.
$559,000Active3 beds 3 baths1,722 sq. ft.4865 Silver Spruce Lane, Evergreen, CO 80439
MLS# 5879285Listed by: MADISON & COMPANY PROPERTIES - Open Sun, 11am to 2pmNew
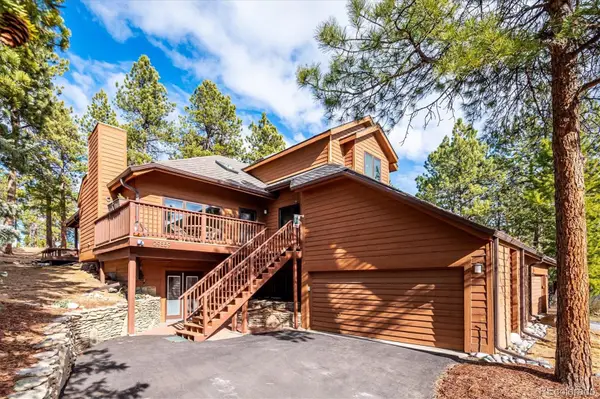 $849,000Active4 beds 4 baths2,663 sq. ft.
$849,000Active4 beds 4 baths2,663 sq. ft.29859 Park Village Drive, Evergreen, CO 80439
MLS# 5624176Listed by: KELLER WILLIAMS DTC 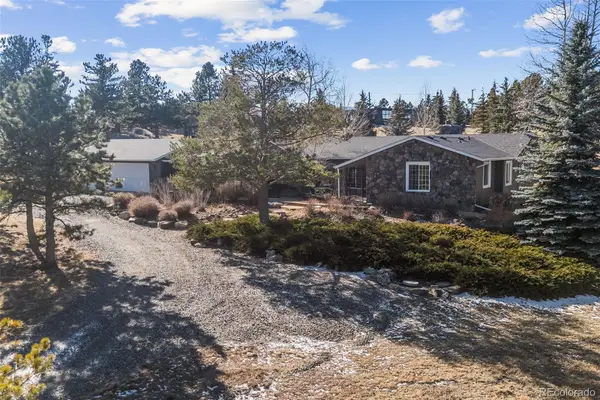 $1,099,000Active3 beds 2 baths1,742 sq. ft.
$1,099,000Active3 beds 2 baths1,742 sq. ft.29704 Paint Brush Drive, Evergreen, CO 80439
MLS# 1637746Listed by: REAL BROKER, LLC DBA REAL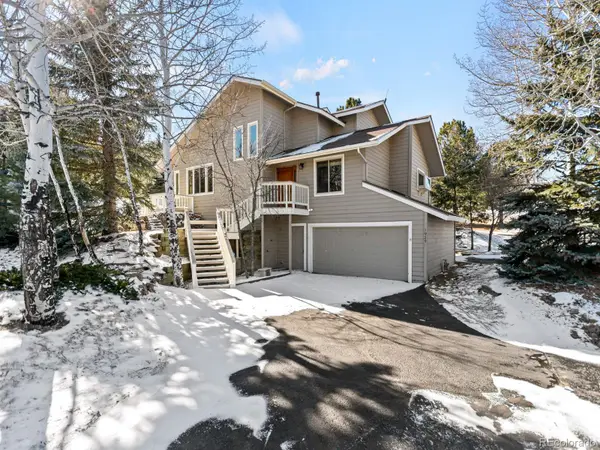 $924,000Active4 beds 4 baths2,655 sq. ft.
$924,000Active4 beds 4 baths2,655 sq. ft.1929 Interlocken Drive, Evergreen, CO 80439
MLS# 5891106Listed by: BERKSHIRE HATHAWAY HOMESERVICES COLORADO, LLC - HIGHLANDS RANCH REAL ESTATE

