394 S Ponderosa Way, Evergreen, CO 80439
Local realty services provided by:Better Homes and Gardens Real Estate Kenney & Company
394 S Ponderosa Way,Evergreen, CO 80439
$1,450,000
- 4 Beds
- 4 Baths
- 4,925 sq. ft.
- Single family
- Active
Listed by: yvette puttyputt@LivSothebysRealty.com,303-882-2245
Office: liv sotheby's international realty
MLS#:5795833
Source:ML
Price summary
- Price:$1,450,000
- Price per sq. ft.:$294.42
About this home
This is a Special Place to come home to and enjoy the Privacy and Mountain Serenity. The two acres are at the end of the Cul-de Sac, providing a quiet refuge. This house is Positioned at the Crest of the Property, looking out at the soothing rolling Mountains Views and surrounded by nature. The driveway is very gentle and access to town is about 10 minutes away. The Architecture of the home, with the Cedar siding and Log accents, integrates with the land and the Mountain Ambiance. The Inviting Floor Plan is conducive for entertaining or comfortable everyday living. Most of the main Living Areas like the Living Room, Dining, Kitchen and Primary Main Floor Bedroom have the inspiring Mountain Views and direct access to the Wrap around Deck. The Vaulted Ceilings with Skylights, Truss and Log accents, Sky Reaching Windows, and the Towering Rock Fireplace complete the Mountain Feel while amplifying the space. The main level has oak wood floors. The large kitchen has new Appliances and integrates both with the Living Room and Dining Room. There's a Large Office/Guest Room and Additional Bedroom Upstairs. Clear Creek Broadband has been wonderful Internet. Cell phones run off of WiFi. The Lower Level has an expansive Recreation Room with Direct Access to a Patio, two Additional Bedrooms and an enormous Workshop and Storage Area. There's a covered Dog Run on the East side of the house. Please see the Floor Plan in Supplements.
Contact an agent
Home facts
- Year built:1996
- Listing ID #:5795833
Rooms and interior
- Bedrooms:4
- Total bathrooms:4
- Full bathrooms:2
- Living area:4,925 sq. ft.
Heating and cooling
- Heating:Baseboard, Natural Gas
Structure and exterior
- Roof:Composition
- Year built:1996
- Building area:4,925 sq. ft.
- Lot area:2 Acres
Schools
- High school:Clear Creek
- Middle school:Clear Creek
- Elementary school:King Murphy
Utilities
- Water:Private
- Sewer:Septic Tank
Finances and disclosures
- Price:$1,450,000
- Price per sq. ft.:$294.42
- Tax amount:$5,396 (2024)
New listings near 394 S Ponderosa Way
- New
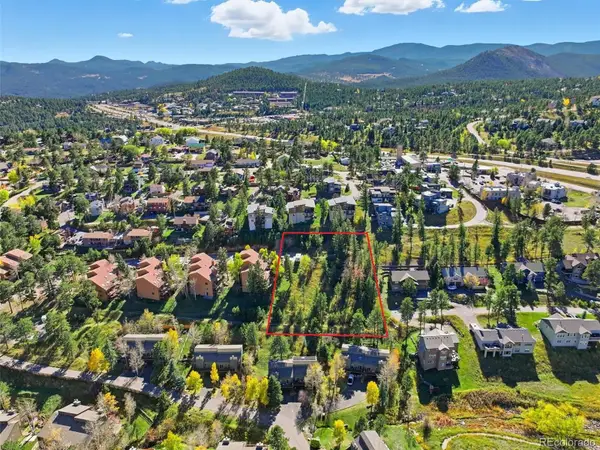 $450,000Active0.95 Acres
$450,000Active0.95 Acres000 Sun Creek Drive, Evergreen, CO 80439
MLS# 8172343Listed by: COMPASS - DENVER - New
 $1,100,000Active5 beds 3 baths3,001 sq. ft.
$1,100,000Active5 beds 3 baths3,001 sq. ft.28609 Pine Drive, Evergreen, CO 80439
MLS# 1968219Listed by: COLDWELL BANKER REALTY 54 - New
 $499,000Active1 beds 1 baths612 sq. ft.
$499,000Active1 beds 1 baths612 sq. ft.27389 Highway 74, Evergreen, CO 80439
MLS# 6350763Listed by: PEAK EQUITY REALTY 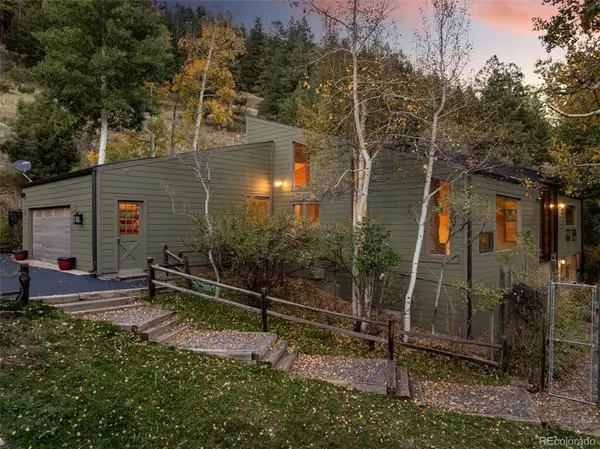 $1,195,000Pending4 beds 2 baths3,258 sq. ft.
$1,195,000Pending4 beds 2 baths3,258 sq. ft.31753 Miwok Trail, Evergreen, CO 80439
MLS# 8953178Listed by: BROKERS GUILD HOMES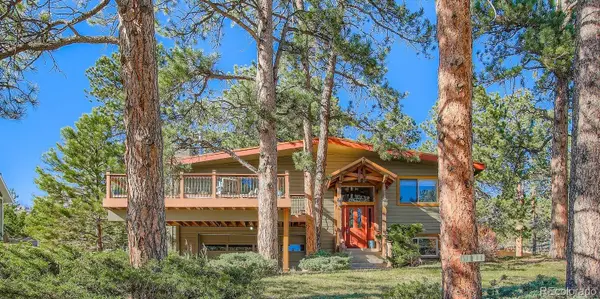 $879,000Active3 beds 2 baths1,931 sq. ft.
$879,000Active3 beds 2 baths1,931 sq. ft.28525 Evergreen Manor Drive, Evergreen, CO 80439
MLS# 3330341Listed by: CAPTURE COLORADO MTN PROPERTIES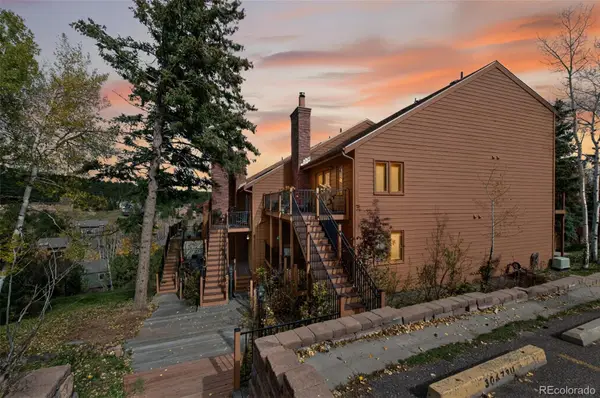 $495,000Active3 beds 2 baths1,600 sq. ft.
$495,000Active3 beds 2 baths1,600 sq. ft.30675 Sun Creek Drive #L, Evergreen, CO 80439
MLS# 9555640Listed by: RE/MAX PROFESSIONALS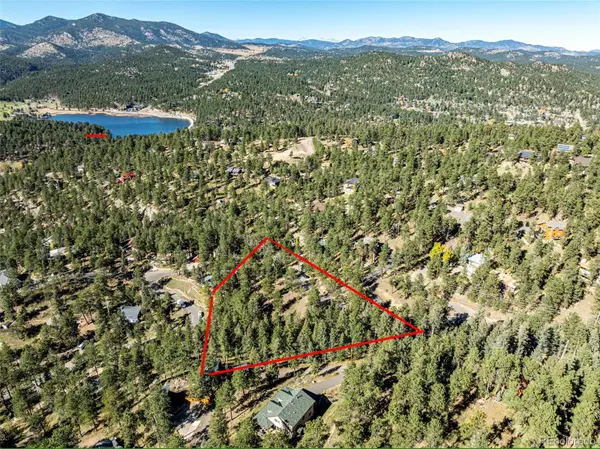 $325,000Active0.73 Acres
$325,000Active0.73 Acres27406 Mountain Park Road, Evergreen, CO 80439
MLS# 9565653Listed by: ENGEL & VOLKERS DENVER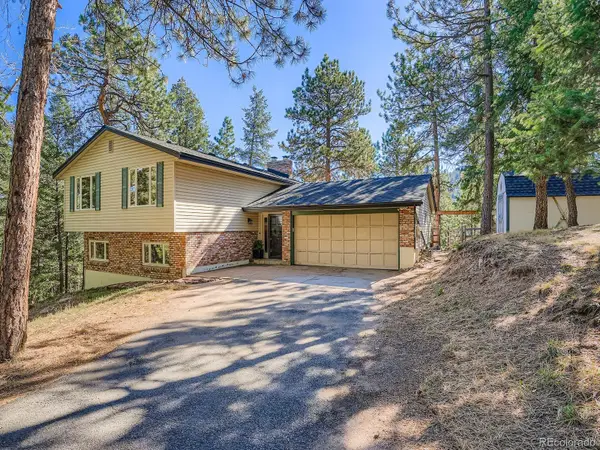 $850,000Active4 beds 4 baths2,088 sq. ft.
$850,000Active4 beds 4 baths2,088 sq. ft.6434 Joan Lane, Evergreen, CO 80439
MLS# 3364760Listed by: ANDERSEN REALTY GROUP, LLC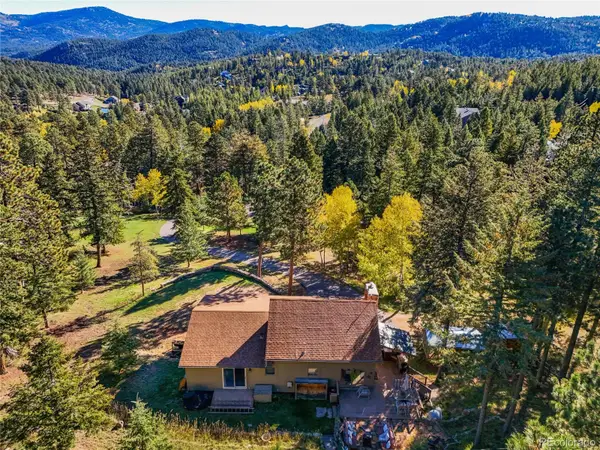 $740,000Active3 beds 3 baths1,993 sq. ft.
$740,000Active3 beds 3 baths1,993 sq. ft.6573 Iroquois Trail, Evergreen, CO 80439
MLS# 6764823Listed by: BERKSHIRE HATHAWAY HOMESERVICES ELEVATED LIVING RE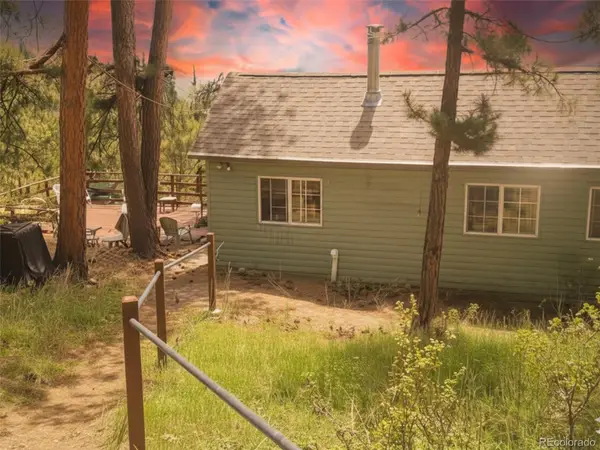 $224,900Active1 beds -- baths615 sq. ft.
$224,900Active1 beds -- baths615 sq. ft.5162 S Road A, Evergreen, CO 80439
MLS# 5560985Listed by: BROKERS GUILD HOMES
