45 Oak Way, Evergreen, CO 80439
Local realty services provided by:Better Homes and Gardens Real Estate Kenney & Company
45 Oak Way,Evergreen, CO 80439
$889,000
- 3 Beds
- 3 Baths
- 2,045 sq. ft.
- Single family
- Pending
Listed by: leland davenportLeland.Davenport@compass.com
Office: compass - denver
MLS#:2515442
Source:ML
Price summary
- Price:$889,000
- Price per sq. ft.:$434.72
About this home
New price!!! Evergreen Living at it's finest! Welcome to 45 Oak Way! The proximity to Stagecoach and Upper Bear Creek make it convenient to Downtown Evergreen or I-70. As you pull up to the secluded curving driveway, you will see this house has had years of loving ownership. The house is well positioned with beautiful south facing long views! New roof, newer windows, updated radiator and new gravel on the driveway! Once inside, you will find an amazing main floor with high ceilings. After climbing just a half flight of stairs there is a kitchen that opens opens into the dining area. Also on the upper floor there there is a primary bed/bath and two additional bedrooms and a 3/4 bath.
Downstairs there are an additional 1/2 bath and large family room with access to the garage. Attached garage is fully heated and insulated.
The clean unfinished sub-basement/storage area square footage is about 400 square feet & 5.5’ ceiling.
Contact an agent
Home facts
- Year built:1980
- Listing ID #:2515442
Rooms and interior
- Bedrooms:3
- Total bathrooms:3
- Full bathrooms:1
- Half bathrooms:1
- Living area:2,045 sq. ft.
Heating and cooling
- Heating:Baseboard
Structure and exterior
- Roof:Shingle
- Year built:1980
- Building area:2,045 sq. ft.
- Lot area:2.18 Acres
Schools
- High school:Clear Creek
- Middle school:Clear Creek
- Elementary school:King Murphy
Utilities
- Water:Well
- Sewer:Septic Tank
Finances and disclosures
- Price:$889,000
- Price per sq. ft.:$434.72
- Tax amount:$3,553 (2024)
New listings near 45 Oak Way
- New
 $499,000Active1 beds 1 baths612 sq. ft.
$499,000Active1 beds 1 baths612 sq. ft.27389 Highway 74, Evergreen, CO 80439
MLS# 6350763Listed by: PEAK EQUITY REALTY 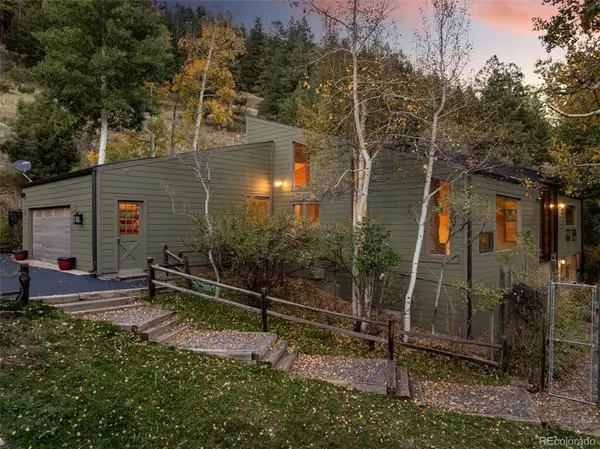 $1,195,000Pending4 beds 2 baths3,258 sq. ft.
$1,195,000Pending4 beds 2 baths3,258 sq. ft.31753 Miwok Trail, Evergreen, CO 80439
MLS# 8953178Listed by: BROKERS GUILD HOMES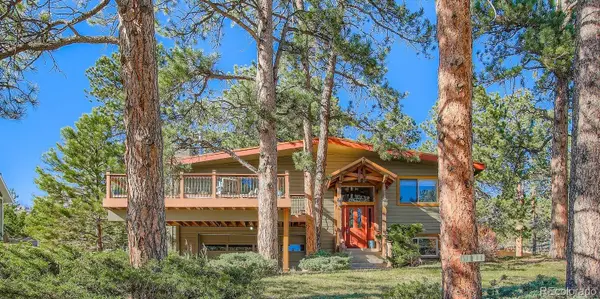 $889,000Active3 beds 2 baths1,931 sq. ft.
$889,000Active3 beds 2 baths1,931 sq. ft.28525 Evergreen Manor Drive, Evergreen, CO 80439
MLS# 3330341Listed by: CAPTURE COLORADO MTN PROPERTIES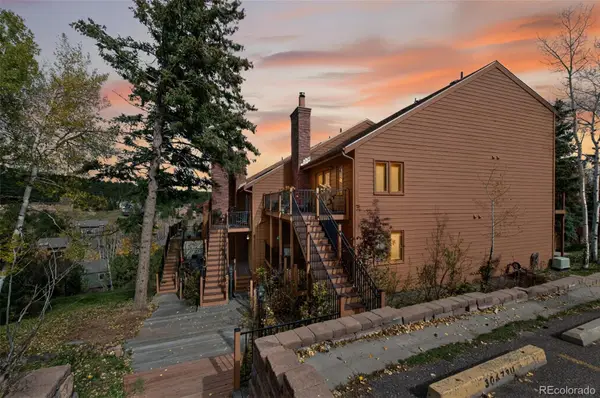 $495,000Active3 beds 2 baths1,600 sq. ft.
$495,000Active3 beds 2 baths1,600 sq. ft.30675 Sun Creek Drive #L, Evergreen, CO 80439
MLS# 9555640Listed by: RE/MAX PROFESSIONALS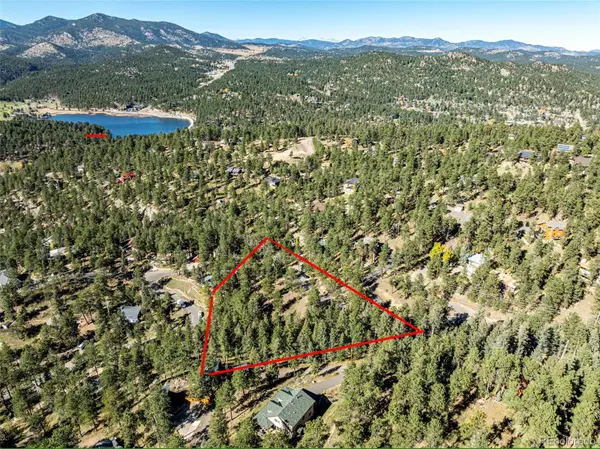 $325,000Active0.73 Acres
$325,000Active0.73 Acres27406 Mountain Park Road, Evergreen, CO 80439
MLS# 9565653Listed by: ENGEL & VOLKERS DENVER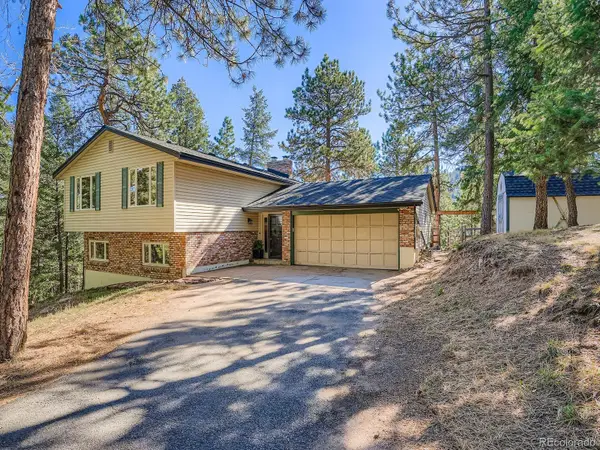 $850,000Active4 beds 4 baths2,088 sq. ft.
$850,000Active4 beds 4 baths2,088 sq. ft.6434 Joan Lane, Evergreen, CO 80439
MLS# 3364760Listed by: ANDERSEN REALTY GROUP, LLC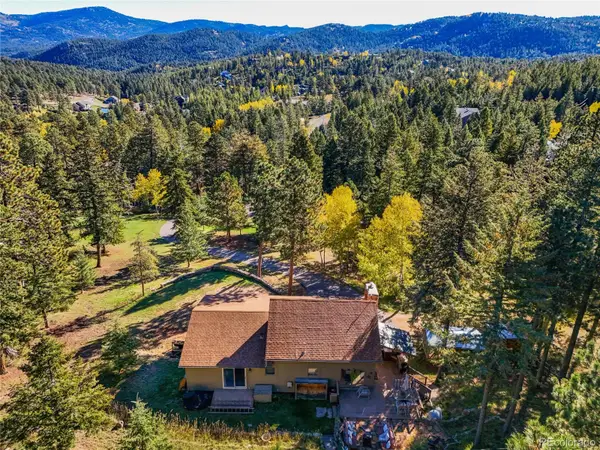 $750,000Active3 beds 3 baths1,993 sq. ft.
$750,000Active3 beds 3 baths1,993 sq. ft.6573 Iroquois Trail, Evergreen, CO 80439
MLS# 6764823Listed by: BERKSHIRE HATHAWAY HOMESERVICES ELEVATED LIVING RE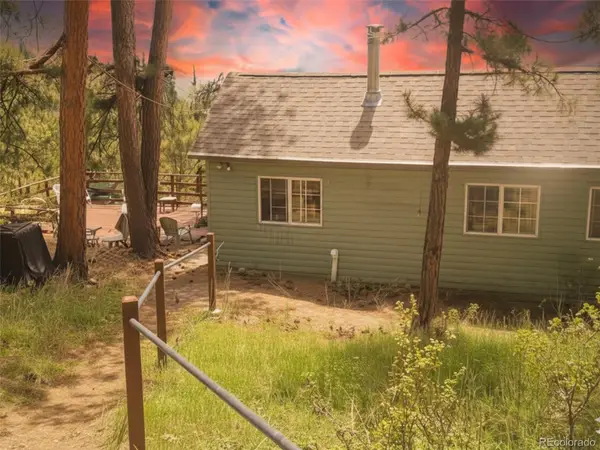 $224,900Active1 beds -- baths615 sq. ft.
$224,900Active1 beds -- baths615 sq. ft.5162 S Road A, Evergreen, CO 80439
MLS# 5560985Listed by: BROKERS GUILD HOMES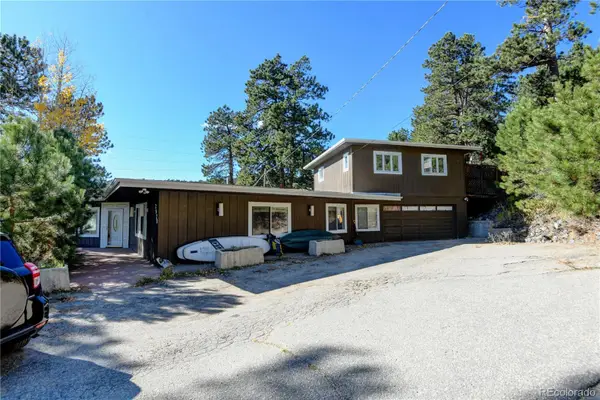 $675,000Active4 beds 5 baths2,609 sq. ft.
$675,000Active4 beds 5 baths2,609 sq. ft.3979 Ponderosa Lane, Evergreen, CO 80439
MLS# 1820548Listed by: COLORADO REAL ESTATE INVESTMENT COMPANY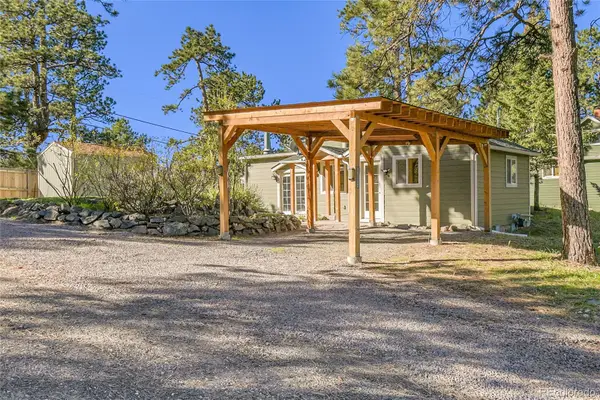 $590,000Active2 beds 1 baths1,229 sq. ft.
$590,000Active2 beds 1 baths1,229 sq. ft.30152 Hilltop Drive, Evergreen, CO 80439
MLS# 4358178Listed by: SCOTT EDWARD MARINE
