5236 Bear Mountain Drive, Evergreen, CO 80439
Local realty services provided by:Better Homes and Gardens Real Estate Kenney & Company
5236 Bear Mountain Drive,Evergreen, CO 80439
$2,299,000
- 5 Beds
- 6 Baths
- 7,550 sq. ft.
- Single family
- Pending
Listed by: paul temaatpaultemaat@msn.com,303-638-9402
Office: paul temaat
MLS#:2706519
Source:ML
Price summary
- Price:$2,299,000
- Price per sq. ft.:$304.5
About this home
Mountain, meadow and city views. Additional Dwelling Unit or Mother in law suite above garage with private entrance. Situated at 8,200 ft, this home overlooks the twinkly city lights of Denver and surrounding cities in a beautiful mountain meadow which is home to abundant flora and fauna year-round. Built in 2018 by SonPointe Homes Builders, no detail was spared in it's construction. Every room features 10 ft ceilings and doors with molding details which gives the home a true, custom, high quality feel. Kitchen offers a large walk-in custom butlers pantry, custom cabinetry, granite counters and large kitchen island, great for entertaining guests or accommodating large gatherings. Vaulted ceilings in the spacious living area with stunning views of mountains, city and quaint neighboring pond. Large deck with plenty of room for your own personal touches. Windows are doors were all done using Sierra Pacific windows and doors with Low E glass. Step into your own private oasis with the primary suites vaulted ceilings, his and hers walk-in closets with custom organization, large soaking tub, dual sinks, and heated multi-head shower with detailed custom tile. Floors in all six bathrooms have programable heat thermostats. Tankless water heater, 120,000 btu propane furnace with 3.5T air conditioner. Enjoy the 35 foot deep 4 car heated garage for your cars and toys with an additional 50' RV pedestal with full 50A service, water and waste dump, 50 x 100 pad. Above the garage is an 950 sqft ADU with kitchenette, dining area, custom shelving, and cozy pellet stove. This flex space would be excellent for a mother in-law suite, guest house, office with private entrance. Every bedroom has it's own bathroom with plenty of closet space. Loft above living area includes cat walk with seating area and/or library. Upstairs bedroom would be great for another private office or crafting room with a huge walk-in closet and full bathroom. Huge unfinished walk-out basement.
Contact an agent
Home facts
- Year built:2018
- Listing ID #:2706519
Rooms and interior
- Bedrooms:5
- Total bathrooms:6
- Full bathrooms:5
- Half bathrooms:1
- Living area:7,550 sq. ft.
Heating and cooling
- Cooling:Central Air
- Heating:Forced Air
Structure and exterior
- Roof:Fiberglass
- Year built:2018
- Building area:7,550 sq. ft.
- Lot area:7.01 Acres
Schools
- High school:Evergreen
- Middle school:Evergreen
- Elementary school:Wilmot
Utilities
- Water:Well
- Sewer:Septic Tank
Finances and disclosures
- Price:$2,299,000
- Price per sq. ft.:$304.5
- Tax amount:$10,944 (2023)
New listings near 5236 Bear Mountain Drive
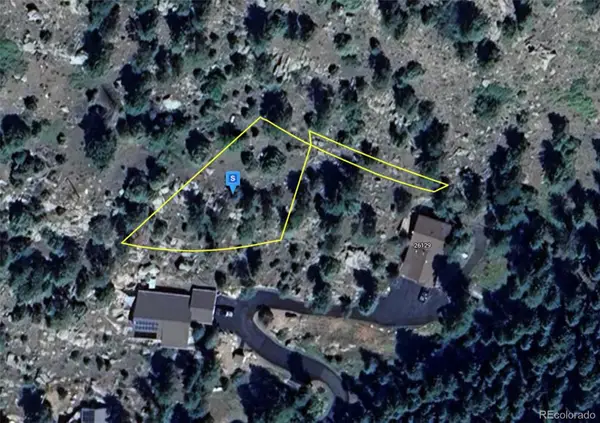 $47,999Active0.28 Acres
$47,999Active0.28 Acres26135 Wild Flower Trail, Evergreen, CO 80439
MLS# 8761395Listed by: PLATLABS LLC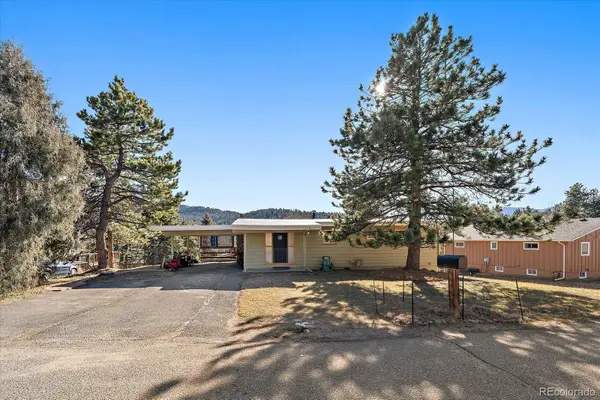 $775,000Active3 beds 3 baths2,280 sq. ft.
$775,000Active3 beds 3 baths2,280 sq. ft.27906 Lupine Drive, Evergreen, CO 80439
MLS# 6483963Listed by: MADISON & COMPANY PROPERTIES- Open Sat, 11am to 2pm
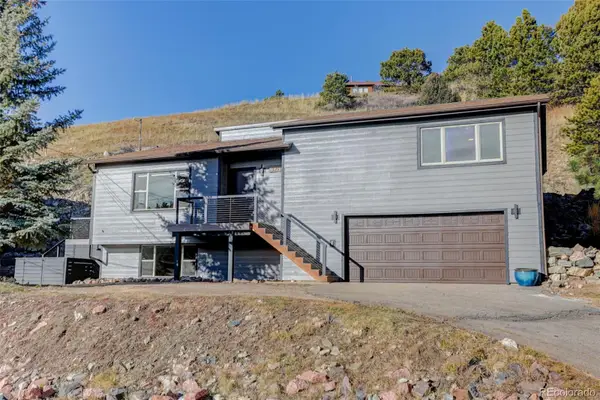 $885,000Active4 beds 3 baths2,830 sq. ft.
$885,000Active4 beds 3 baths2,830 sq. ft.3203 Buckboard Drive, Evergreen, CO 80439
MLS# 2813052Listed by: COLDWELL BANKER REALTY 28 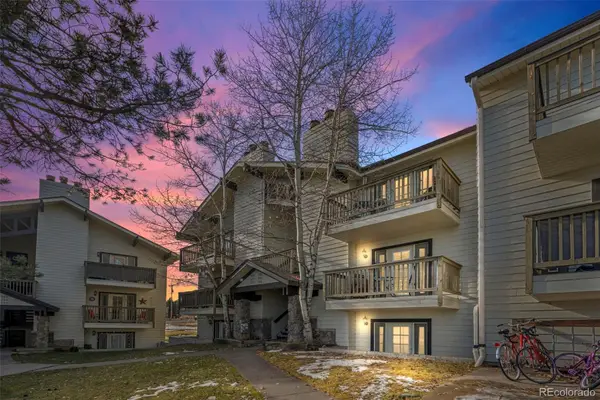 $359,000Active2 beds 1 baths806 sq. ft.
$359,000Active2 beds 1 baths806 sq. ft.29656 Buffalo Park Road #206, Evergreen, CO 80439
MLS# 6471070Listed by: COMPASS - DENVER $710,000Active3 beds 2 baths2,198 sq. ft.
$710,000Active3 beds 2 baths2,198 sq. ft.5091 S Olive Road, Evergreen, CO 80439
MLS# 5071116Listed by: GOOD MOUNTAIN REAL ESTATE, INC. $799,000Active3 beds 3 baths2,463 sq. ft.
$799,000Active3 beds 3 baths2,463 sq. ft.4148 Timbervale Drive, Evergreen, CO 80439
MLS# 5275822Listed by: GOOD MOUNTAIN REAL ESTATE, INC. $2,500,000Active4 beds 5 baths5,422 sq. ft.
$2,500,000Active4 beds 5 baths5,422 sq. ft.29574 Canterbury Circle, Evergreen, CO 80439
MLS# 4431671Listed by: LIV SOTHEBY'S INTERNATIONAL REALTY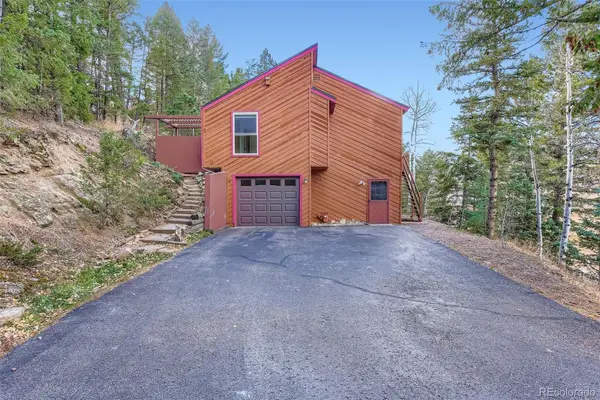 $867,000Active4 beds 3 baths2,734 sq. ft.
$867,000Active4 beds 3 baths2,734 sq. ft.29526 Bronco Road, Evergreen, CO 80439
MLS# 9901833Listed by: HOMESMART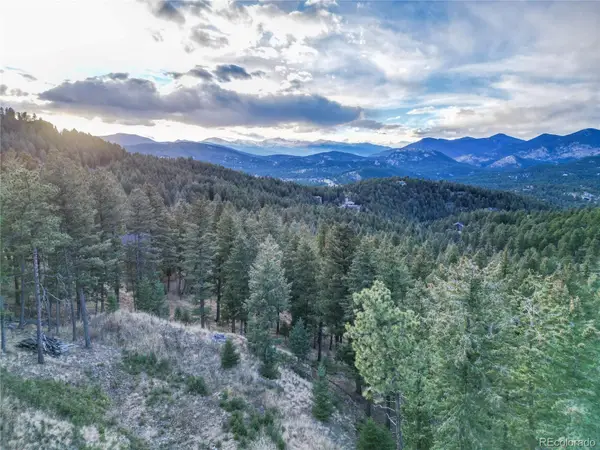 $325,000Active1.57 Acres
$325,000Active1.57 Acres26779 Fern Gulch Road, Evergreen, CO 80439
MLS# 9457131Listed by: GREAT PLAINS LAND COMPANY, LLC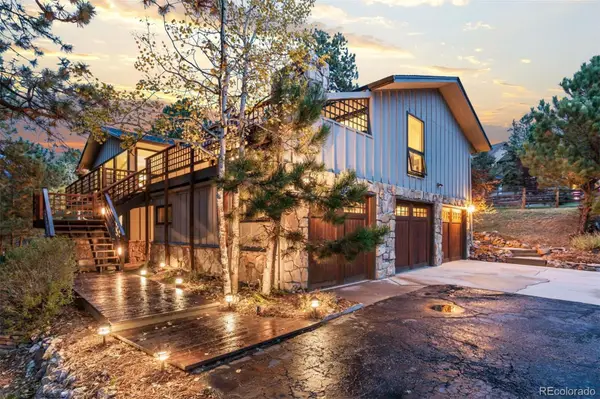 $1,425,000Pending3 beds 3 baths3,195 sq. ft.
$1,425,000Pending3 beds 3 baths3,195 sq. ft.32329 Inverness Drive, Evergreen, CO 80439
MLS# 2514266Listed by: LIV SOTHEBY'S INTERNATIONAL REALTY
