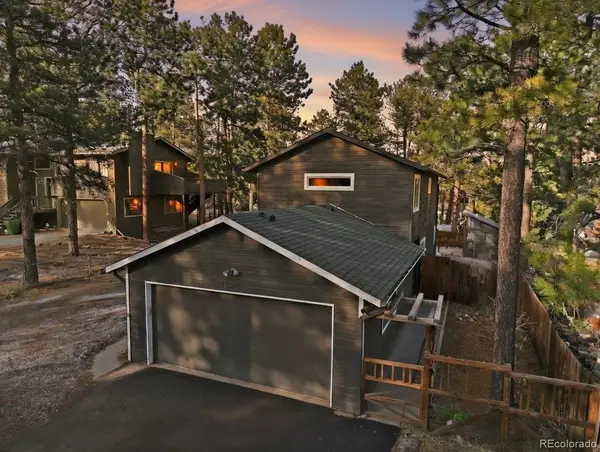6056 Stone Creek Drive, Evergreen, CO 80439
Local realty services provided by:Better Homes and Gardens Real Estate Kenney & Company
6056 Stone Creek Drive,Evergreen, CO 80439
$3,150,000
- 5 Beds
- 7 Baths
- 5,320 sq. ft.
- Single family
- Active
Listed by: kay bohankaybohansothebys@gmail.com,303-915-1563
Office: liv sotheby's international realty
MLS#:8486559
Source:ML
Price summary
- Price:$3,150,000
- Price per sq. ft.:$592.11
- Monthly HOA dues:$250
About this home
Welcome to majestic Cub Creek Ranch! The feeling of living in the middle of a National Park, surrounded by abundant wildlife and mountain views out of every window. Your search for perfection is over! Step into this custom built turn key ready home. Mountain and modern elegance and natural beauty perched perfectly on 4.68 acres in a private gated community in Evergreen. Entertain in style with a gourmet kitchen equipped with a gas stove top, double ovens, 2 luxury refrigerators 1-Sub Zero and 1-Thermador. Enjoy the spectacular deck that is located right off the kitchen and great room! The main floor features a primary bedroom suite with a steam shower, setting the stage in this tranquil estate. This amazing home also features an additional upper level primary suite plus 2 additional junior suites. Every detail of this home was careful crafted. The mountain modern design is complemented by high-end finishes, high wood beams, two fireplaces (1 wood burning with catalytic converter, 1 gas) and a remarkable whole-house filtration system. The outdoor space is equally impressive, with a saltwater hot tub, fire pit, and patio heaters, creating an inviting ambiance and spectacular views for gatherings. For the car enthusiast, a 4-car garage oversized with an RV spot and a Tesla Charger provides ample space. The property also includes a whole house generator, electric fence, security system and room by room A/C units. Enjoy the convenience of two laundry rooms, a dedicated gym, and a fantastic wrapping station in the main floor laundry room. Multiple wildflower gardens and beautiful natural landscaping throughout the property.
Contact an agent
Home facts
- Year built:2015
- Listing ID #:8486559
Rooms and interior
- Bedrooms:5
- Total bathrooms:7
- Full bathrooms:5
- Half bathrooms:2
- Living area:5,320 sq. ft.
Heating and cooling
- Cooling:Air Conditioning-Room
- Heating:Natural Gas, Radiant, Radiant Floor
Structure and exterior
- Roof:Composition
- Year built:2015
- Building area:5,320 sq. ft.
- Lot area:4.67 Acres
Schools
- High school:Evergreen
- Middle school:Evergreen
- Elementary school:Wilmot
Utilities
- Sewer:Septic Tank
Finances and disclosures
- Price:$3,150,000
- Price per sq. ft.:$592.11
- Tax amount:$15,360 (2024)
New listings near 6056 Stone Creek Drive
- New
 $1,500,000Active3 beds 3 baths4,029 sq. ft.
$1,500,000Active3 beds 3 baths4,029 sq. ft.29359 Buchanan Drive, Evergreen, CO 80439
MLS# 7086938Listed by: KELLER WILLIAMS FOOTHILLS REALTY - Open Sat, 2:30 to 4:30pmNew
 $1,500,000Active5 beds 4 baths4,560 sq. ft.
$1,500,000Active5 beds 4 baths4,560 sq. ft.29551 Chestnut Drive, Evergreen, CO 80439
MLS# 6607425Listed by: COLDWELL BANKER REALTY 54 - Coming Soon
 $575,000Coming Soon2 beds 2 baths
$575,000Coming Soon2 beds 2 baths27972 Meadow Drive #320, Evergreen, CO 80439
MLS# 8604140Listed by: BERKSHIRE HATHAWAY HOMESERVICES ELEVATED LIVING RE - New
 $599,000Active3 beds 2 baths1,050 sq. ft.
$599,000Active3 beds 2 baths1,050 sq. ft.27972 Meadow Drive #310, Evergreen, CO 80439
MLS# 5837695Listed by: BERKSHIRE HATHAWAY HOMESERVICES ELEVATED LIVING RE - New
 $950,000Active4 beds 3 baths2,247 sq. ft.
$950,000Active4 beds 3 baths2,247 sq. ft.5313 Maggie Lane, Evergreen, CO 80439
MLS# 8747649Listed by: LIV SOTHEBY'S INTERNATIONAL REALTY  $650,000Pending3 beds 2 baths2,100 sq. ft.
$650,000Pending3 beds 2 baths2,100 sq. ft.6460 Doris Lane, Evergreen, CO 80439
MLS# 9439032Listed by: CAPITAL PROPERTY GROUP LLC- New
 $710,000Active3 beds 3 baths1,525 sq. ft.
$710,000Active3 beds 3 baths1,525 sq. ft.30243 Hilltop Drive, Evergreen, CO 80439
MLS# 2372893Listed by: MADISON & COMPANY PROPERTIES - New
 $525,000Active2 beds 2 baths838 sq. ft.
$525,000Active2 beds 2 baths838 sq. ft.27972 Meadow Drive #120, Evergreen, CO 80439
MLS# 9716418Listed by: BERKSHIRE HATHAWAY HOMESERVICES ELEVATED LIVING RE  $625,000Active3 beds 2 baths1,149 sq. ft.
$625,000Active3 beds 2 baths1,149 sq. ft.27972 Meadow Drive #210, Evergreen, CO 80439
MLS# 8890193Listed by: BERKSHIRE HATHAWAY HOMESERVICES ELEVATED LIVING RE $599,000Active2 beds 2 baths1,085 sq. ft.
$599,000Active2 beds 2 baths1,085 sq. ft.27972 Meadow Drive #220, Evergreen, CO 80439
MLS# 4857567Listed by: BERKSHIRE HATHAWAY HOMESERVICES ELEVATED LIVING RE
