6773 Snowshoe Trail, Evergreen, CO 80439
Local realty services provided by:Better Homes and Gardens Real Estate Kenney & Company
6773 Snowshoe Trail,Evergreen, CO 80439
$925,000
- 4 Beds
- 3 Baths
- 1,984 sq. ft.
- Single family
- Active
Listed by: david j. o'briendavid.obrien@compass.com,720-934-6597
Office: compass - denver
MLS#:2857307
Source:ML
Price summary
- Price:$925,000
- Price per sq. ft.:$466.23
About this home
Buffalo Park Estates' finest awaits. Escape the heat and enjoy the views from this updated walk-out ranch. The open-concept upper level is home to the living and dining areas, the remodeled kitchen, as well as the primary suite, second bedroom, and a full bath. Experience true indoor/outdoor living with easy access from the upper level to the expansive wraparound composite deck. Unobstructed and elevated views of the surrounding forest offer a sense of serenity not often found this close to the conveniences of modern life. The lower level features a 3rd bedroom, a recently updated full bathroom, and a large 4th bedroom that can be used as a family or media room, complete with a walk-in closet. The attached 4-car tandem garage is perfect for toy storage plus a workshop space. Additional storage comes by way of the detached storage shed. Next to the garage is a level parking area, perfect for your RV, trailer, or additional vehicle parking. Out back is a fenced area with access to the deck above. Centrally located between I-70 & 285, you're only 15 minutes from shopping, dining, and easy access to both the Front Range and the mountains to the west.
Contact an agent
Home facts
- Year built:1981
- Listing ID #:2857307
Rooms and interior
- Bedrooms:4
- Total bathrooms:3
- Full bathrooms:2
- Living area:1,984 sq. ft.
Heating and cooling
- Cooling:Air Conditioning-Room
- Heating:Baseboard, Natural Gas
Structure and exterior
- Roof:Composition
- Year built:1981
- Building area:1,984 sq. ft.
- Lot area:1.26 Acres
Schools
- High school:Evergreen
- Middle school:Evergreen
- Elementary school:Wilmot
Utilities
- Water:Well
- Sewer:Septic Tank
Finances and disclosures
- Price:$925,000
- Price per sq. ft.:$466.23
- Tax amount:$4,027 (2024)
New listings near 6773 Snowshoe Trail
- New
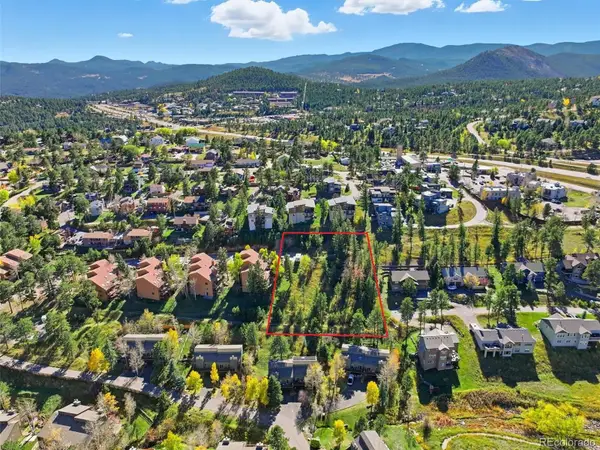 $450,000Active0.95 Acres
$450,000Active0.95 Acres000 Sun Creek Drive, Evergreen, CO 80439
MLS# 8172343Listed by: COMPASS - DENVER - New
 $1,100,000Active5 beds 3 baths3,001 sq. ft.
$1,100,000Active5 beds 3 baths3,001 sq. ft.28609 Pine Drive, Evergreen, CO 80439
MLS# 1968219Listed by: COLDWELL BANKER REALTY 54 - New
 $499,000Active1 beds 1 baths612 sq. ft.
$499,000Active1 beds 1 baths612 sq. ft.27389 Highway 74, Evergreen, CO 80439
MLS# 6350763Listed by: PEAK EQUITY REALTY 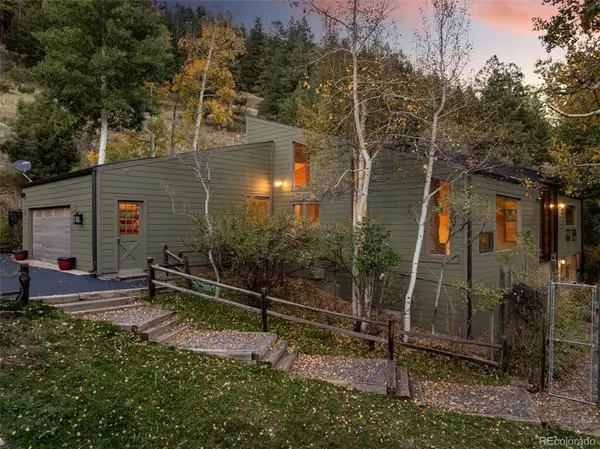 $1,195,000Pending4 beds 2 baths3,258 sq. ft.
$1,195,000Pending4 beds 2 baths3,258 sq. ft.31753 Miwok Trail, Evergreen, CO 80439
MLS# 8953178Listed by: BROKERS GUILD HOMES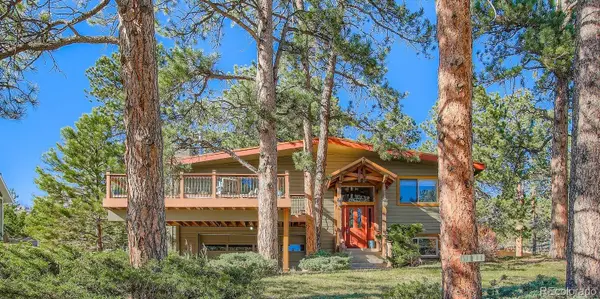 $879,000Active3 beds 2 baths1,931 sq. ft.
$879,000Active3 beds 2 baths1,931 sq. ft.28525 Evergreen Manor Drive, Evergreen, CO 80439
MLS# 3330341Listed by: CAPTURE COLORADO MTN PROPERTIES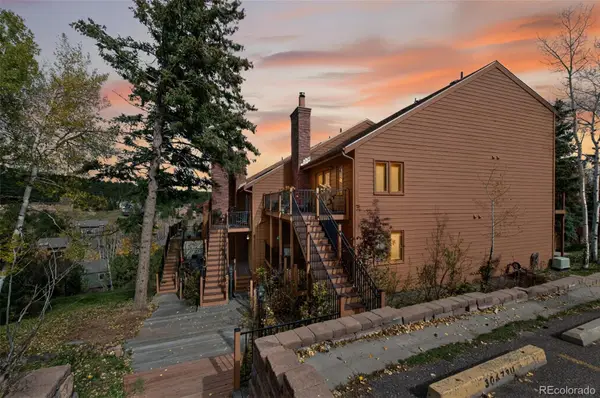 $495,000Active3 beds 2 baths1,600 sq. ft.
$495,000Active3 beds 2 baths1,600 sq. ft.30675 Sun Creek Drive #L, Evergreen, CO 80439
MLS# 9555640Listed by: RE/MAX PROFESSIONALS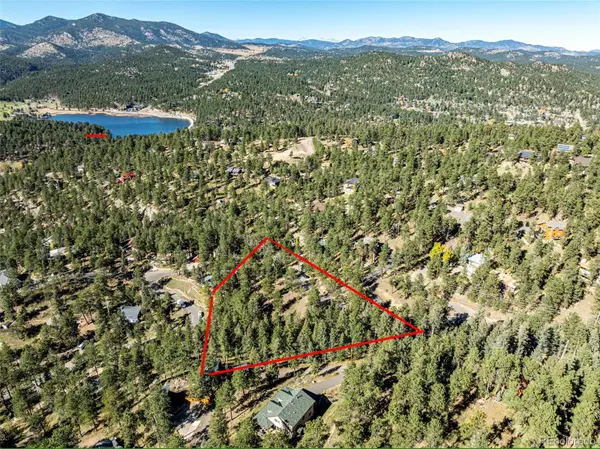 $325,000Active0.73 Acres
$325,000Active0.73 Acres27406 Mountain Park Road, Evergreen, CO 80439
MLS# 9565653Listed by: ENGEL & VOLKERS DENVER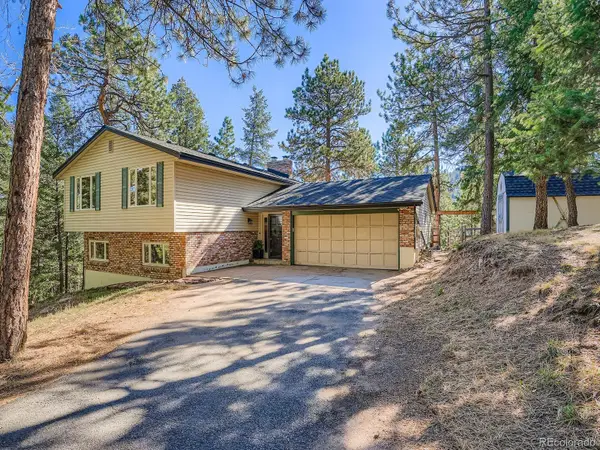 $850,000Active4 beds 4 baths2,088 sq. ft.
$850,000Active4 beds 4 baths2,088 sq. ft.6434 Joan Lane, Evergreen, CO 80439
MLS# 3364760Listed by: ANDERSEN REALTY GROUP, LLC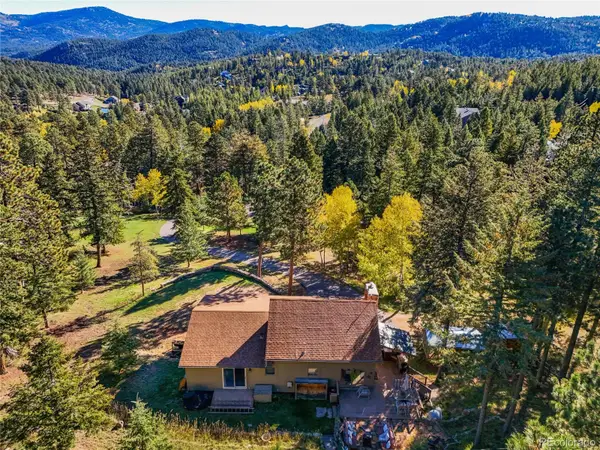 $740,000Active3 beds 3 baths1,993 sq. ft.
$740,000Active3 beds 3 baths1,993 sq. ft.6573 Iroquois Trail, Evergreen, CO 80439
MLS# 6764823Listed by: BERKSHIRE HATHAWAY HOMESERVICES ELEVATED LIVING RE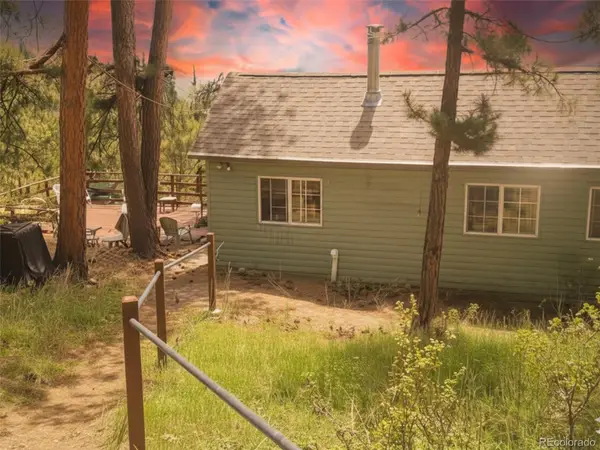 $224,900Active1 beds -- baths615 sq. ft.
$224,900Active1 beds -- baths615 sq. ft.5162 S Road A, Evergreen, CO 80439
MLS# 5560985Listed by: BROKERS GUILD HOMES
