6860 Kilimanjaro Drive, Evergreen, CO 80439
Local realty services provided by:Better Homes and Gardens Real Estate Kenney & Company
6860 Kilimanjaro Drive,Evergreen, CO 80439
$750,000
- 3 Beds
- 3 Baths
- 2,172 sq. ft.
- Single family
- Active
Listed by: helen cayaHelen.Caya@redfin.com,720-203-4248
Office: redfin corporation
MLS#:6802389
Source:ML
Price summary
- Price:$750,000
- Price per sq. ft.:$345.3
- Monthly HOA dues:$18.75
About this home
Experience mountain living at its best in this beautifully updated raised ranch retreat set on 2 flat, usable acres with breathtaking views from every room. Surrounded by nature and frequent wildlife visitors, this serene property offers a quiet escape just 10 minutes from Evergreen. The main level features an open-concept layout with vaulted tongue-and-groove ceilings, a floor-to-ceiling stone gas fireplace, and rich American cherry hardwood floors. The spacious eat-in kitchen includes granite countertops, stainless steel appliances, a breakfast bar, and a charming bay window nook. The large primary suite boasts three closets, while two additional bedrooms and a full bath round out the main level. The walk-out lower level includes a second family room and a bonus room with exterior access—perfect for an office, den, or potential fourth bedroom. Oversized 2-car garage, paved driveway with parking for 5+ vehicles, and RV space. Attached 10 x 12 workshop. Enjoy access to 22 acres of shared recreation, including a stocked fishing pond, tennis and volleyball courts, basketball, playgrounds, a historic barn for events, and rentable stables. Peaceful setting, panoramic views, and unbeatable community amenities make this a true mountain gem.
Contact an agent
Home facts
- Year built:1989
- Listing ID #:6802389
Rooms and interior
- Bedrooms:3
- Total bathrooms:3
- Full bathrooms:2
- Living area:2,172 sq. ft.
Heating and cooling
- Cooling:Air Conditioning-Room, Attic Fan
- Heating:Propane
Structure and exterior
- Year built:1989
- Building area:2,172 sq. ft.
- Lot area:2 Acres
Schools
- High school:Conifer
- Middle school:West Jefferson
- Elementary school:Marshdale
Utilities
- Sewer:Septic Tank
Finances and disclosures
- Price:$750,000
- Price per sq. ft.:$345.3
- Tax amount:$5,143 (2024)
New listings near 6860 Kilimanjaro Drive
- New
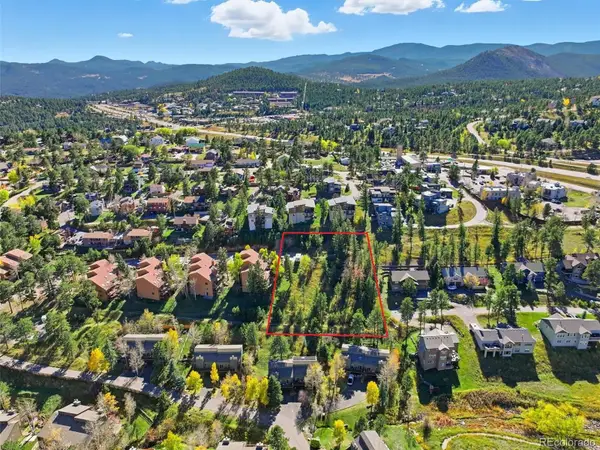 $450,000Active0.95 Acres
$450,000Active0.95 Acres000 Sun Creek Drive, Evergreen, CO 80439
MLS# 8172343Listed by: COMPASS - DENVER - New
 $1,100,000Active5 beds 3 baths3,001 sq. ft.
$1,100,000Active5 beds 3 baths3,001 sq. ft.28609 Pine Drive, Evergreen, CO 80439
MLS# 1968219Listed by: COLDWELL BANKER REALTY 54 - New
 $499,000Active1 beds 1 baths612 sq. ft.
$499,000Active1 beds 1 baths612 sq. ft.27389 Highway 74, Evergreen, CO 80439
MLS# 6350763Listed by: PEAK EQUITY REALTY 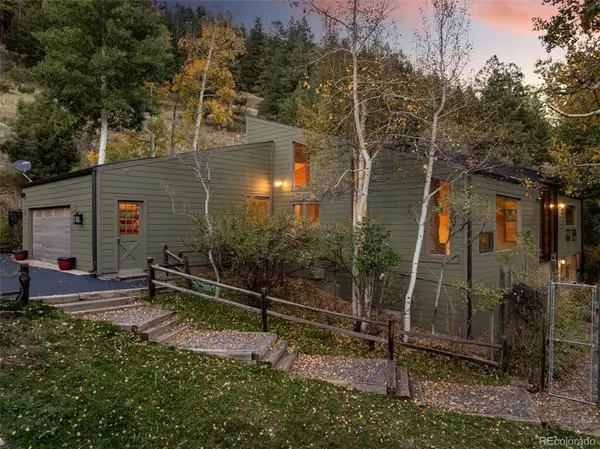 $1,195,000Pending4 beds 2 baths3,258 sq. ft.
$1,195,000Pending4 beds 2 baths3,258 sq. ft.31753 Miwok Trail, Evergreen, CO 80439
MLS# 8953178Listed by: BROKERS GUILD HOMES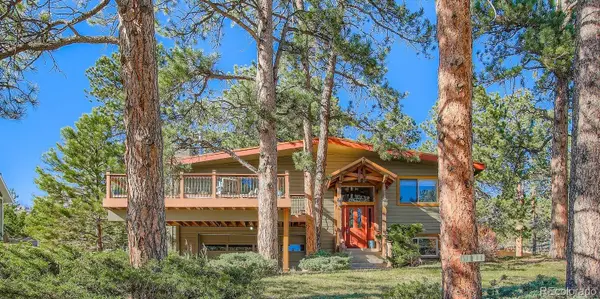 $879,000Active3 beds 2 baths1,931 sq. ft.
$879,000Active3 beds 2 baths1,931 sq. ft.28525 Evergreen Manor Drive, Evergreen, CO 80439
MLS# 3330341Listed by: CAPTURE COLORADO MTN PROPERTIES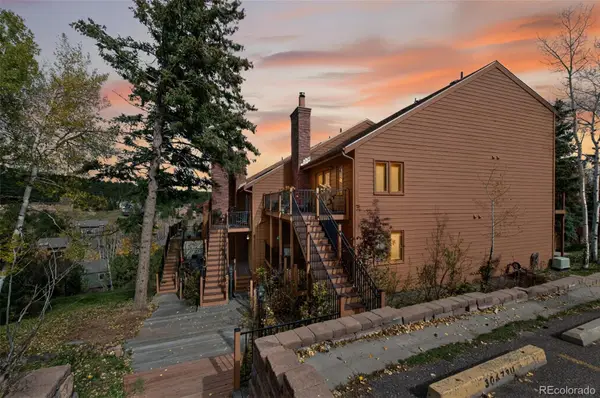 $495,000Active3 beds 2 baths1,600 sq. ft.
$495,000Active3 beds 2 baths1,600 sq. ft.30675 Sun Creek Drive #L, Evergreen, CO 80439
MLS# 9555640Listed by: RE/MAX PROFESSIONALS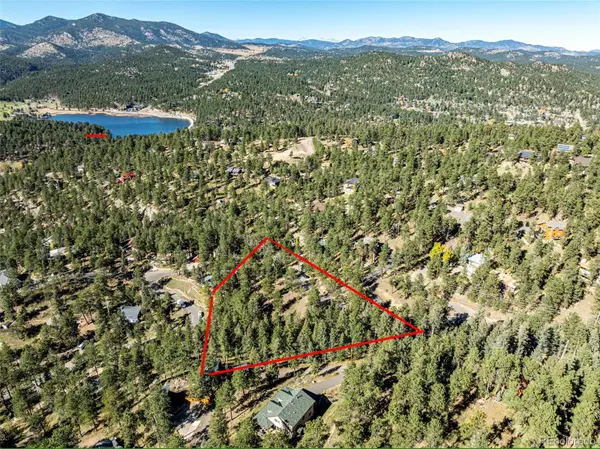 $325,000Active0.73 Acres
$325,000Active0.73 Acres27406 Mountain Park Road, Evergreen, CO 80439
MLS# 9565653Listed by: ENGEL & VOLKERS DENVER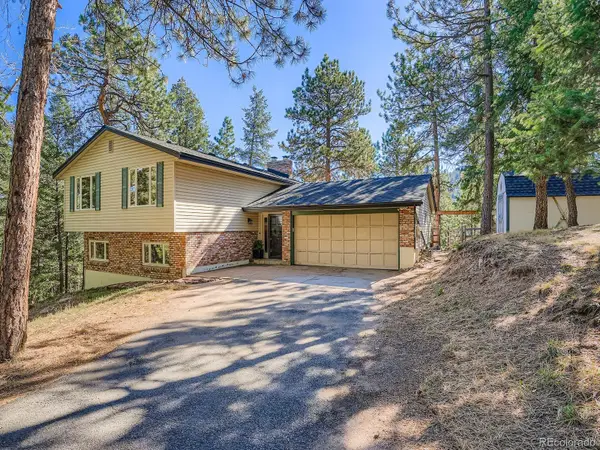 $850,000Active4 beds 4 baths2,088 sq. ft.
$850,000Active4 beds 4 baths2,088 sq. ft.6434 Joan Lane, Evergreen, CO 80439
MLS# 3364760Listed by: ANDERSEN REALTY GROUP, LLC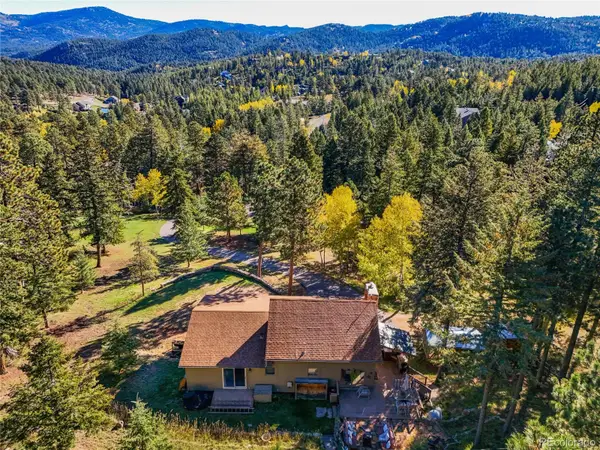 $740,000Active3 beds 3 baths1,993 sq. ft.
$740,000Active3 beds 3 baths1,993 sq. ft.6573 Iroquois Trail, Evergreen, CO 80439
MLS# 6764823Listed by: BERKSHIRE HATHAWAY HOMESERVICES ELEVATED LIVING RE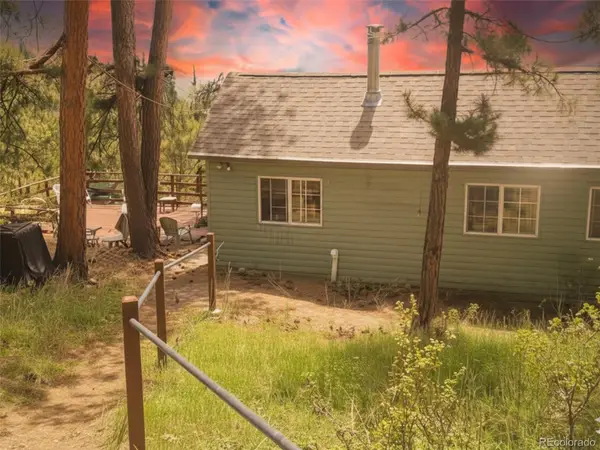 $224,900Active1 beds -- baths615 sq. ft.
$224,900Active1 beds -- baths615 sq. ft.5162 S Road A, Evergreen, CO 80439
MLS# 5560985Listed by: BROKERS GUILD HOMES
