6904 Sprucedale Parkway, Evergreen, CO 80439
Local realty services provided by:Better Homes and Gardens Real Estate Kenney & Company
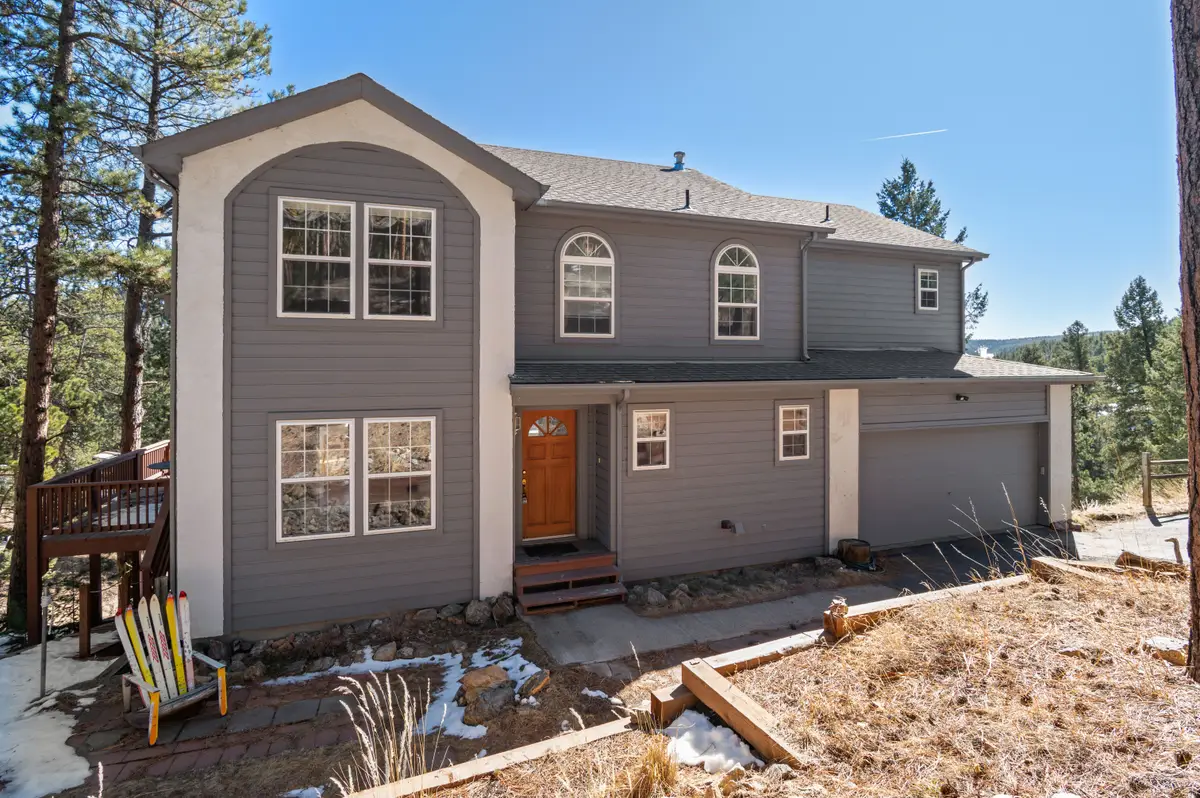
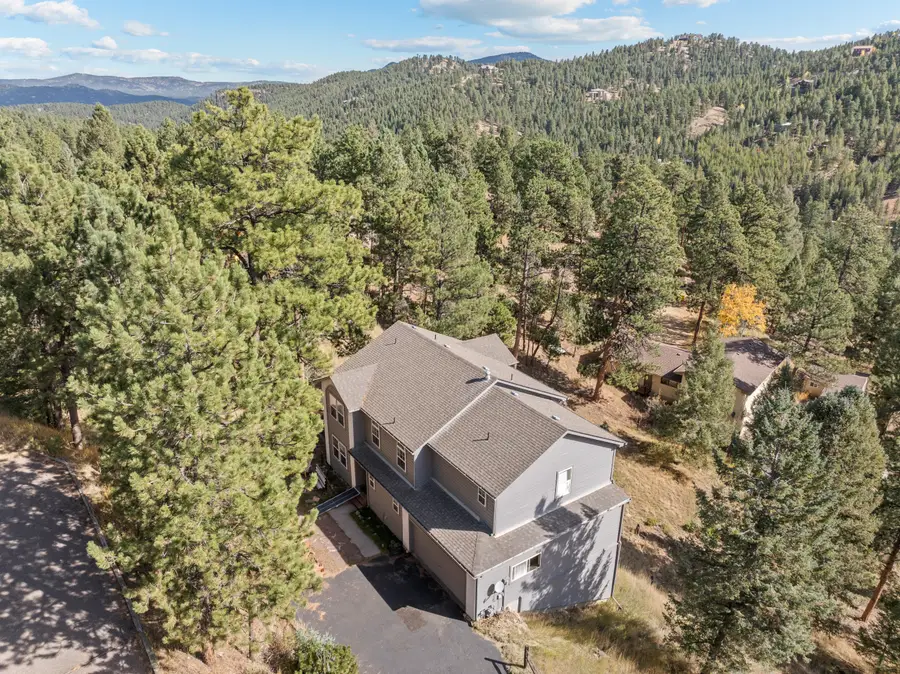
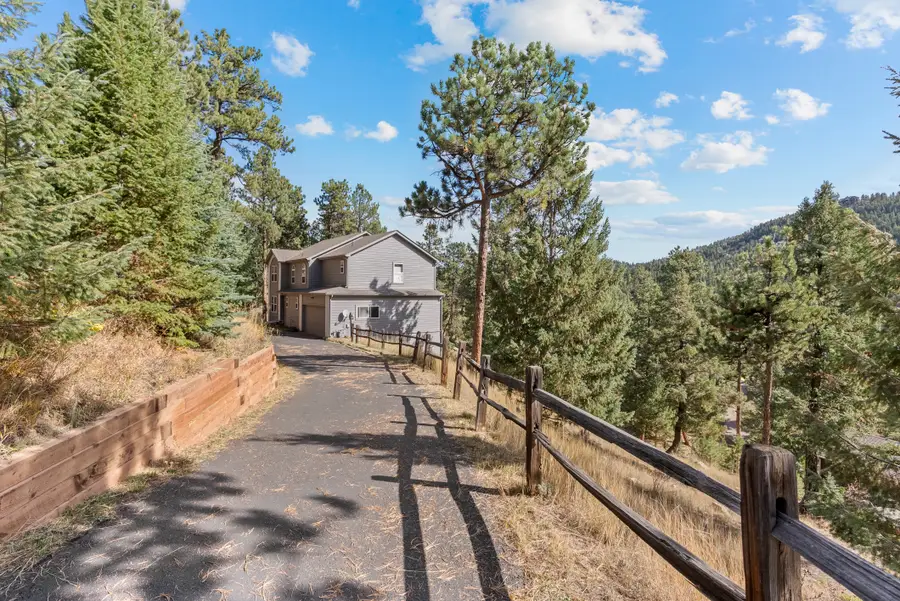
Listed by:jennifer goslaujgoslau@livsothebysrealty.com,303-489-4553
Office:liv sotheby's international realty
MLS#:8546617
Source:ML
Price summary
- Price:$850,000
- Price per sq. ft.:$254.8
- Monthly HOA dues:$66.67
About this home
BACK ON THE MARKET!! PRICE IMPROVEMENT! MOTIVATED SELLERS!
This delightful single-family residence in South Evergreen, offers a harmonious blend of comfort and natural beauty. Built in 1997, the home spans 3,336 square feet and is situated on a generous 1.17-acre lot, providing ample space and privacy.
Inside, this home features four bedrooms, a bonus room on the lower level, and four well-appointed bathrooms, ensuring convenience for family and guests. Designed with a partial open-concept layout, the living areas offer both defined spaces and a seamless flow for relaxation and entertaining. Natural light streams in from a wall of windows, highlighting the home's inviting atmosphere and picturesque surroundings. Additionally, the home is handicap accessible, with the lower level designed for ease of mobility and functionality.
This property combines the peace of mountain living with proximity to Evergreen's amenities, including shopping, dining, and recreational activities. Experience the charm and serenity of South Evergreen living in this well-crafted home that’s ready for your personal touches, where nature and comfort converge seamlessly.
Contact an agent
Home facts
- Year built:1997
- Listing Id #:8546617
Rooms and interior
- Bedrooms:4
- Total bathrooms:4
- Full bathrooms:2
- Half bathrooms:1
- Living area:3,336 sq. ft.
Heating and cooling
- Heating:Forced Air
Structure and exterior
- Roof:Composition
- Year built:1997
- Building area:3,336 sq. ft.
- Lot area:1.17 Acres
Schools
- High school:Evergreen
- Middle school:Evergreen
- Elementary school:Wilmot
Utilities
- Water:Well
- Sewer:Septic Tank
Finances and disclosures
- Price:$850,000
- Price per sq. ft.:$254.8
- Tax amount:$4,572 (2023)
New listings near 6904 Sprucedale Parkway
- New
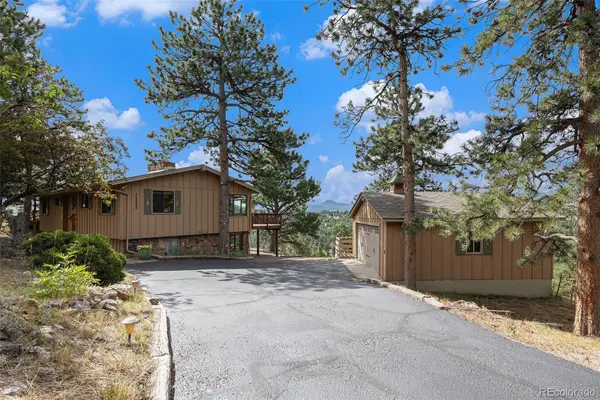 $875,000Active4 beds 3 baths2,765 sq. ft.
$875,000Active4 beds 3 baths2,765 sq. ft.30080 Chestnut Drive, Evergreen, CO 80439
MLS# 2388888Listed by: KELLER WILLIAMS FOOTHILLS REALTY, LLC - New
 $775,000Active3 beds 2 baths1,768 sq. ft.
$775,000Active3 beds 2 baths1,768 sq. ft.30938 Niakwa Road, Evergreen, CO 80439
MLS# 6775448Listed by: COLDWELL BANKER REALTY 24 - Coming Soon
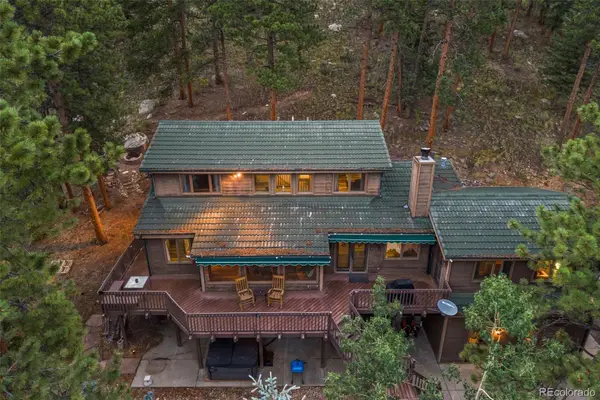 $1,700,000Coming Soon5 beds 4 baths
$1,700,000Coming Soon5 beds 4 baths193 Mary Beth Road, Evergreen, CO 80439
MLS# 8325707Listed by: ED PRATHER REAL ESTATE - Open Sat, 11am to 1pmNew
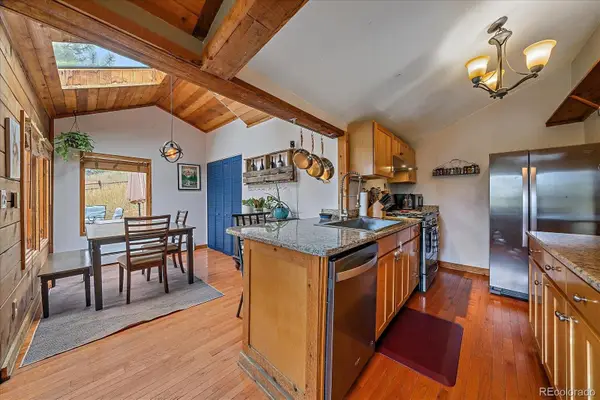 $667,500Active2 beds 1 baths1,430 sq. ft.
$667,500Active2 beds 1 baths1,430 sq. ft.27225 Mountain Park Road, Evergreen, CO 80439
MLS# 9528278Listed by: HOMESMART - Open Sat, 11am to 3pmNew
 $2,400,000Active4 beds 4 baths4,715 sq. ft.
$2,400,000Active4 beds 4 baths4,715 sq. ft.33077 Alta Vista Drive, Evergreen, CO 80439
MLS# 3259506Listed by: YOUR CASTLE REALTY LLC - New
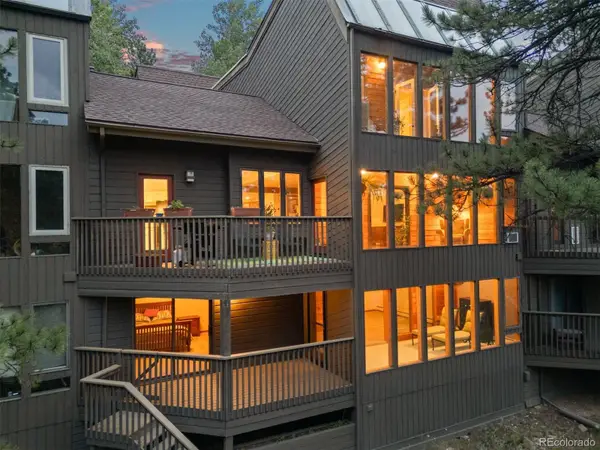 $850,000Active4 beds 3 baths3,151 sq. ft.
$850,000Active4 beds 3 baths3,151 sq. ft.4188 Timbervale Drive, Evergreen, CO 80439
MLS# 8216803Listed by: LIV SOTHEBY'S INTERNATIONAL REALTY - Coming Soon
 $1,900,000Coming Soon4 beds 5 baths
$1,900,000Coming Soon4 beds 5 baths25553 Mountain Moss Court, Evergreen, CO 80439
MLS# 8009265Listed by: TREELINE REAL ESTATE - New
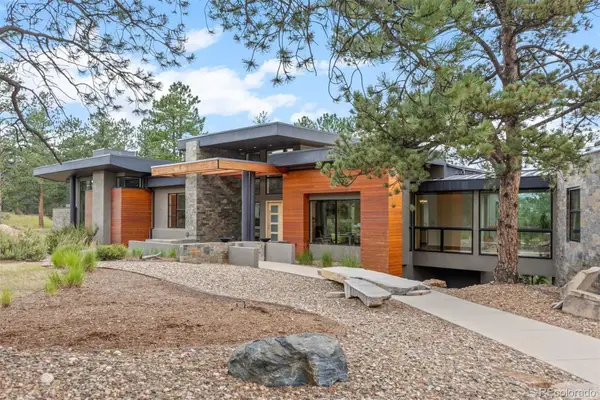 $4,274,000Active5 beds 5 baths8,661 sq. ft.
$4,274,000Active5 beds 5 baths8,661 sq. ft.2888 Highlands View Road, Evergreen, CO 80439
MLS# 5491639Listed by: LIV SOTHEBY'S INTERNATIONAL REALTY - New
 $6,500,000Active5 beds 10 baths16,020 sq. ft.
$6,500,000Active5 beds 10 baths16,020 sq. ft.1275 Silver Tip Lane, Evergreen, CO 80439
MLS# 1829557Listed by: SLIFER SMITH AND FRAMPTON REAL ESTATE - Open Sat, 1 to 3pmNew
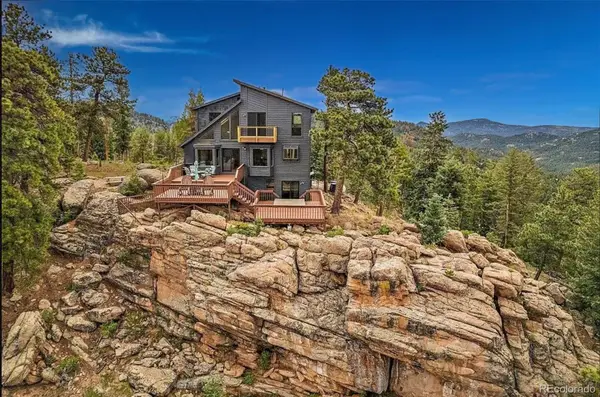 $1,175,000Active5 beds 4 baths3,135 sq. ft.
$1,175,000Active5 beds 4 baths3,135 sq. ft.32482 Lodgepole Drive, Evergreen, CO 80439
MLS# 2258621Listed by: THE RESOURCE GROUP LLC
