7082 Silverhorn Drive, Evergreen, CO 80439
Local realty services provided by:Better Homes and Gardens Real Estate Kenney & Company
Listed by: tupper's team, jennifer a trincoTalkToUs@TuppersTeam.com,720-248-8757
Office: madison & company properties
MLS#:9409003
Source:ML
Price summary
- Price:$975,000
- Price per sq. ft.:$359.91
- Monthly HOA dues:$18.75
About this home
This property is truly a dream—offering an exceptional blend of beauty, comfort, and a fun-filled outdoor lifestyle right outside the front door. The dynamic open-concept floor plan is immediately captivating, highlighted by a stunning great room with cathedral ceilings, a dramatic floor-to-ceiling fireplace, and expansive windows that bathe the space in natural light. It is ideal for entertaining or simply relaxing while taking in the peaceful surroundings. The gorgeous kitchen was recently remodeled and custom-designed by the homeowner with timeless style, featuring stainless steel appliances and a spacious quartz corner island that opens to the heart of the home. A portion of the HOA-owned community pond extends onto the two-acre property, offering a storybook setting with attractive water views, while remaining maintained by the HOA—enhancing both the charm and value of this unique location. Lovingly maintained and thoughtfully updated, the home also features raised and covered garden beds, a new furnace (2020), leased solar panels that will transfer to the new owners at closing, and a fully replaced advanced septic system with a new tank and leach field. Xfinity high-speed internet makes working from home and streaming effortless. Just four miles from Highway 285, the home offers the perfect balance of commuter convenience and serene mountain living. Amenities within walking distance include the scenic pond, pickleball courts, basketball hoops, a playground, and even a baseball diamond—all thoughtfully maintained by the HOA. Whether enjoying a morning stroll or an afternoon game with friends and family, everything needed for an active outdoor lifestyle is right here. This is more than just a home—it is a lifestyle.
Contact an agent
Home facts
- Year built:1993
- Listing ID #:9409003
Rooms and interior
- Bedrooms:4
- Total bathrooms:3
- Full bathrooms:2
- Living area:2,709 sq. ft.
Heating and cooling
- Heating:Forced Air, Natural Gas
Structure and exterior
- Roof:Composition
- Year built:1993
- Building area:2,709 sq. ft.
- Lot area:2 Acres
Schools
- High school:Conifer
- Middle school:West Jefferson
- Elementary school:Marshdale
Utilities
- Water:Well
- Sewer:Septic Tank
Finances and disclosures
- Price:$975,000
- Price per sq. ft.:$359.91
- Tax amount:$5,454 (2024)
New listings near 7082 Silverhorn Drive
- New
 $1,325,000Active3 beds 4 baths3,303 sq. ft.
$1,325,000Active3 beds 4 baths3,303 sq. ft.27756 Troublesome Gulch Road, Evergreen, CO 80439
MLS# 4499922Listed by: BERKSHIRE HATHAWAY HOMESERVICES ELEVATED LIVING RE - Coming Soon
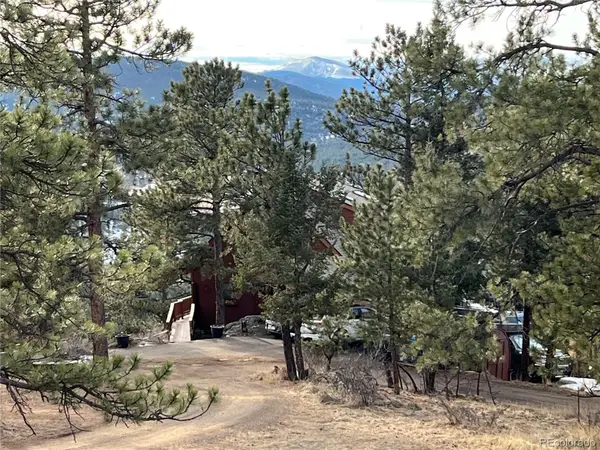 $275,000Coming Soon-- Acres
$275,000Coming Soon-- Acres0000 S Indian Trail, Evergreen, CO 80439
MLS# 6555893Listed by: BROKERS GUILD HOMES - Coming Soon
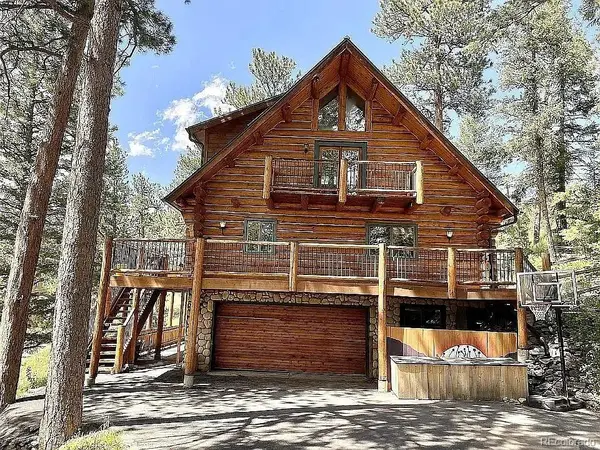 $1,150,000Coming Soon4 beds 3 baths
$1,150,000Coming Soon4 beds 3 baths4660 Independence Trail, Evergreen, CO 80439
MLS# 8086982Listed by: MADISON & COMPANY PROPERTIES - Coming Soon
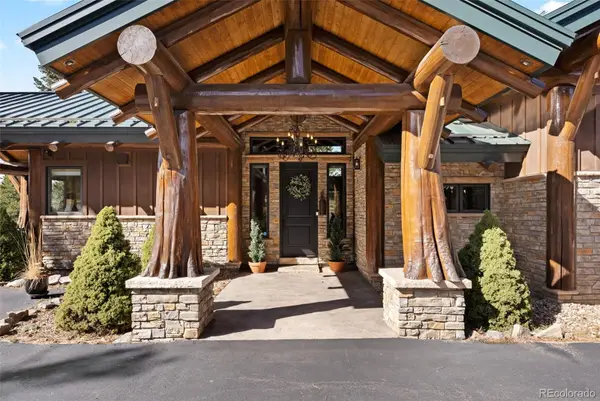 $2,995,000Coming Soon4 beds 4 baths
$2,995,000Coming Soon4 beds 4 baths4446 Songbird Lane, Evergreen, CO 80439
MLS# 8048258Listed by: MADISON & COMPANY PROPERTIES - New
 $899,000Active4 beds 3 baths2,998 sq. ft.
$899,000Active4 beds 3 baths2,998 sq. ft.5000 Elizabeth Lane, Evergreen, CO 80439
MLS# 2744189Listed by: ORCHARD BROKERAGE LLC - New
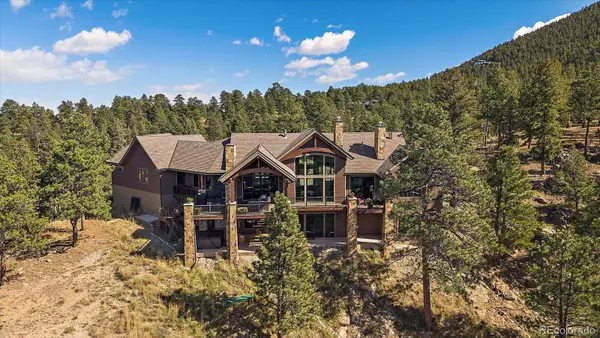 $3,295,000Active4 beds 4 baths6,302 sq. ft.
$3,295,000Active4 beds 4 baths6,302 sq. ft.4331 Hilltop Road, Evergreen, CO 80439
MLS# 8448495Listed by: MADISON & COMPANY PROPERTIES - New
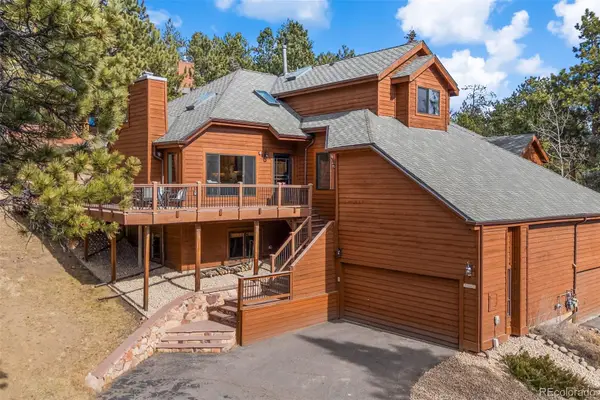 $930,000Active4 beds 5 baths2,847 sq. ft.
$930,000Active4 beds 5 baths2,847 sq. ft.4266 Troutdale Village Drive, Evergreen, CO 80439
MLS# 7255736Listed by: REAL BROKER, LLC DBA REAL - New
 $775,000Active3 beds 3 baths2,207 sq. ft.
$775,000Active3 beds 3 baths2,207 sq. ft.3260 Bit Road, Evergreen, CO 80439
MLS# 2859819Listed by: JPAR - PLATINUM - New
 $850,000Active3 beds 3 baths2,214 sq. ft.
$850,000Active3 beds 3 baths2,214 sq. ft.6752 S Columbine Road, Evergreen, CO 80439
MLS# 6870295Listed by: BERKSHIRE HATHAWAY HOMESERVICES ELEVATED LIVING RE  $1,270,000Active6 beds 5 baths3,800 sq. ft.
$1,270,000Active6 beds 5 baths3,800 sq. ft.2397 Hearth Drive, Evergreen, CO 80439
MLS# 9039153Listed by: HOMESMART

