7102 Lynx Lair Road, Evergreen, CO 80439
Local realty services provided by:Better Homes and Gardens Real Estate Kenney & Company
Listed by: alicia sextonevergreen4sale@gmail.com,303-674-9770
Office: re/max alliance
MLS#:2773335
Source:ML
Price summary
- Price:$899,000
- Price per sq. ft.:$243.3
- Monthly HOA dues:$91.67
About this home
Welcome to your mountain retreat in Evergreen, where modern comfort meets Colorado’s rugged beauty. Perched to take in endless Front Range views, this home is designed for both relaxation and entertaining. Step inside and you’re greeted with soaring ceilings, walls of windows, and warm natural light that frame the ever-changing scenery outside. The open-concept main level brings people together, whether gathering in the living room, a meal in the dining area or sipping coffee at the oversized kitchen island. The kitchen is a true hub, featuring rich granite counters, stainless appliances, and custom wood cabinetry that balances rustic charm with modern convenience. Flow easily from indoors to out with sliding doors that lead to a spacious multi level deck ideal for summer grilling, morning yoga, or watching the sun melt behind the peaks. Upstairs, a versatile loft space makes the perfect home office, reading nook or play area. Multiple bedrooms ensure everyone has a comfortable place to land, whether for family, guests, or weekend getaways. Well thought out bath on the upper level is perfect for sharing space. Retreat to the primary suite, just a few steps down from the main level, where there’s plenty of room to unwind, complete with a spa-like bath and thoughtful finishes. Easy flow from bedroom to backyard through the glass sliding door. The walk-out lower level is made for fun and function: a spacious family room with room for games, a home gym, or movie nights, plus direct access to the outdoors. Beyond the walls of this inviting home, nature becomes your neighbor. Enjoy endless views, gentle terrain, and sparkling night skies, your mountain lifestyle awaits. The property is attractively priced, taking into account a few updates still needed, including some deferred maintenance. Here's your chance to live the mountain life you’ve been dreaming of, in a home that makes every day feel like a getaway.
Contact an agent
Home facts
- Year built:2007
- Listing ID #:2773335
Rooms and interior
- Bedrooms:4
- Total bathrooms:4
- Full bathrooms:3
- Half bathrooms:1
- Living area:3,695 sq. ft.
Heating and cooling
- Heating:Forced Air, Propane
Structure and exterior
- Roof:Composition
- Year built:2007
- Building area:3,695 sq. ft.
- Lot area:0.5 Acres
Schools
- High school:Conifer
- Middle school:West Jefferson
- Elementary school:Marshdale
Utilities
- Water:Public
- Sewer:Septic Tank
Finances and disclosures
- Price:$899,000
- Price per sq. ft.:$243.3
- Tax amount:$6,574 (2024)
New listings near 7102 Lynx Lair Road
- Open Sun, 12 to 3pmNew
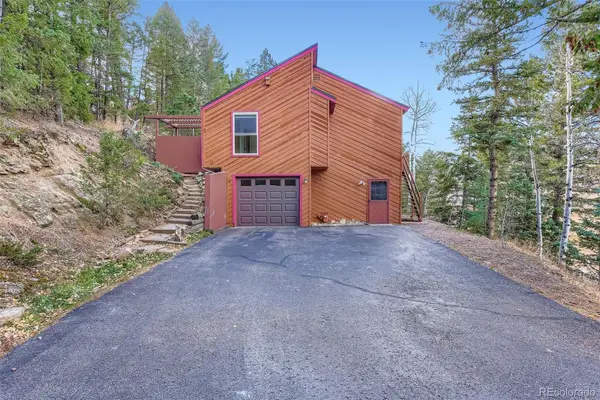 $890,000Active4 beds 3 baths2,734 sq. ft.
$890,000Active4 beds 3 baths2,734 sq. ft.29526 Bronco Road, Evergreen, CO 80439
MLS# 9901833Listed by: HOMESMART - New
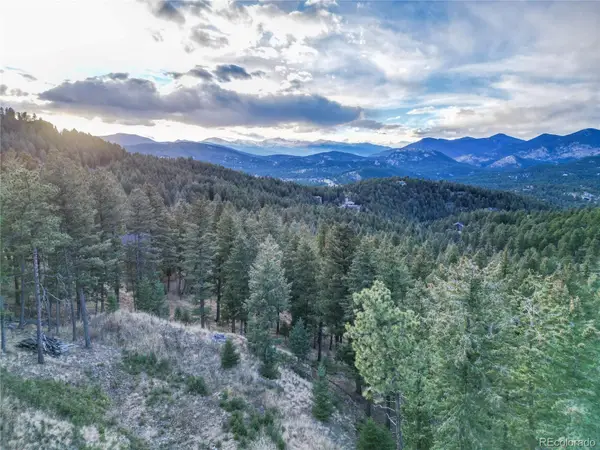 $325,000Active1.57 Acres
$325,000Active1.57 Acres26779 Fern Gulch Road, Evergreen, CO 80439
MLS# 9457131Listed by: GREAT PLAINS LAND COMPANY, LLC - New
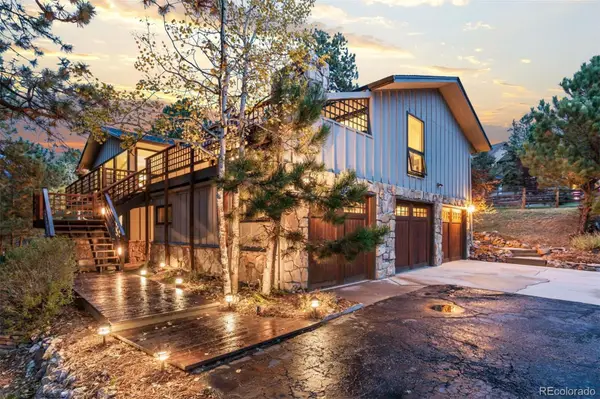 $1,425,000Active3 beds 3 baths3,195 sq. ft.
$1,425,000Active3 beds 3 baths3,195 sq. ft.32329 Inverness Drive, Evergreen, CO 80439
MLS# 2514266Listed by: LIV SOTHEBY'S INTERNATIONAL REALTY - New
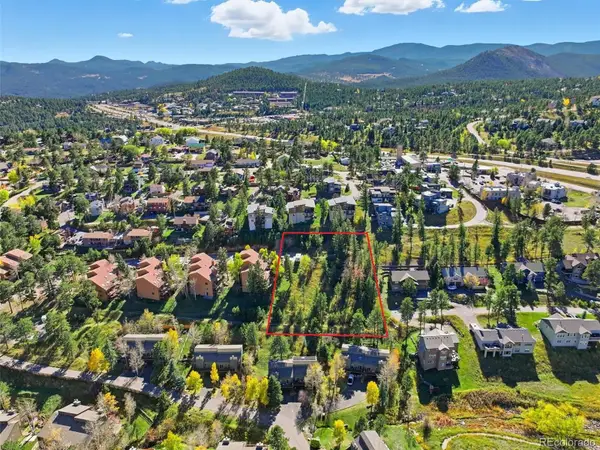 $450,000Active0.95 Acres
$450,000Active0.95 Acres000 Sun Creek Drive, Evergreen, CO 80439
MLS# 8172343Listed by: COMPASS - DENVER - New
 $1,100,000Active5 beds 3 baths3,001 sq. ft.
$1,100,000Active5 beds 3 baths3,001 sq. ft.28609 Pine Drive, Evergreen, CO 80439
MLS# 1968219Listed by: COLDWELL BANKER REALTY 54  $499,000Active1 beds 1 baths612 sq. ft.
$499,000Active1 beds 1 baths612 sq. ft.27389 Highway 74, Evergreen, CO 80439
MLS# 6350763Listed by: PEAK EQUITY REALTY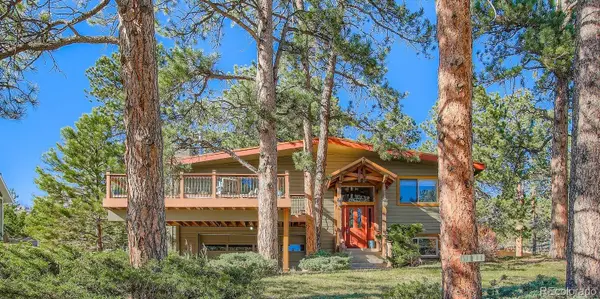 $879,000Active3 beds 2 baths1,931 sq. ft.
$879,000Active3 beds 2 baths1,931 sq. ft.28525 Evergreen Manor Drive, Evergreen, CO 80439
MLS# 3330341Listed by: CAPTURE COLORADO MTN PROPERTIES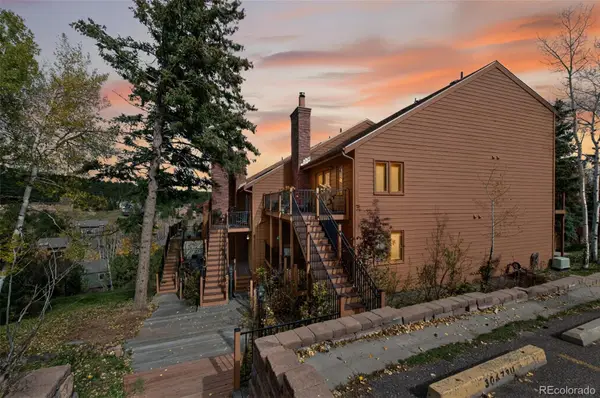 $495,000Active3 beds 2 baths1,600 sq. ft.
$495,000Active3 beds 2 baths1,600 sq. ft.30675 Sun Creek Drive #L, Evergreen, CO 80439
MLS# 9555640Listed by: RE/MAX PROFESSIONALS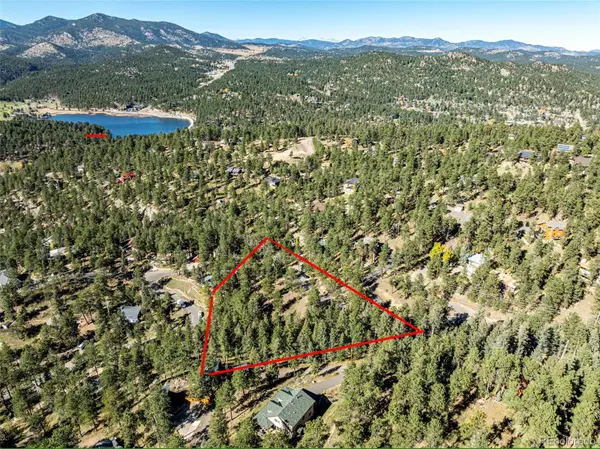 $325,000Active0.73 Acres
$325,000Active0.73 Acres27406 Mountain Park Road, Evergreen, CO 80439
MLS# 9565653Listed by: ENGEL & VOLKERS DENVER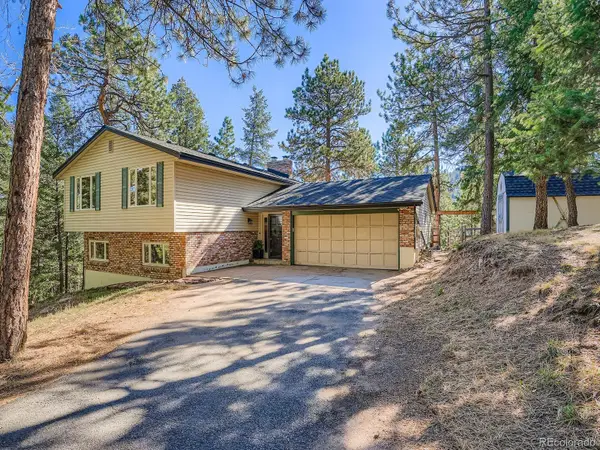 $850,000Active4 beds 4 baths2,088 sq. ft.
$850,000Active4 beds 4 baths2,088 sq. ft.6434 Joan Lane, Evergreen, CO 80439
MLS# 3364760Listed by: ANDERSEN REALTY GROUP, LLC
