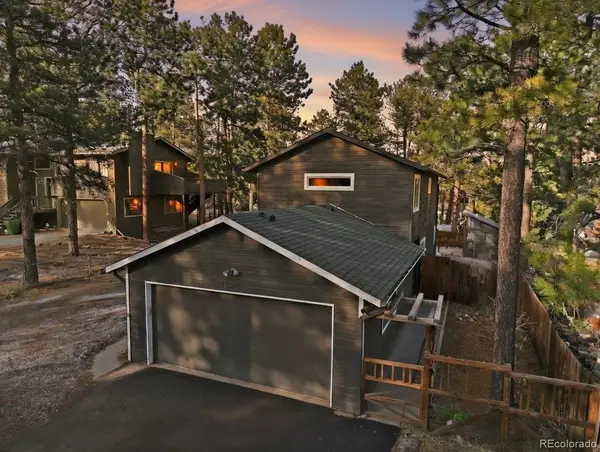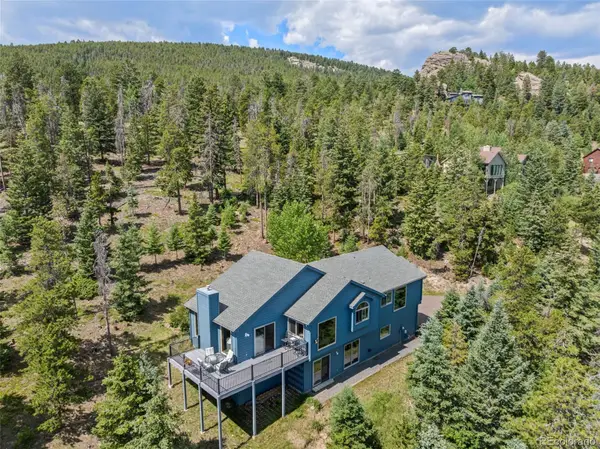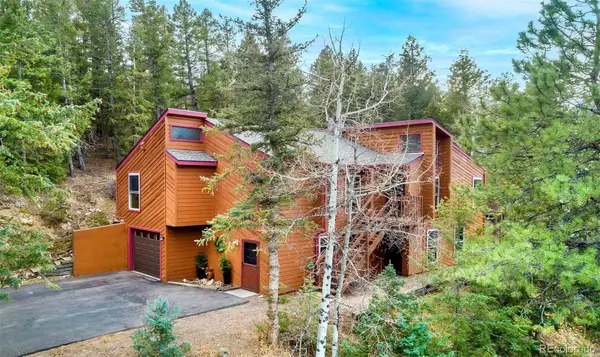730 Bendemeer Drive, Evergreen, CO 80439
Local realty services provided by:Better Homes and Gardens Real Estate Kenney & Company
730 Bendemeer Drive,Evergreen, CO 80439
$549,900
- 2 Beds
- 2 Baths
- 1,420 sq. ft.
- Single family
- Active
Listed by: nancy woodson303-697-1767
Office: woodson realty
MLS#:6613912
Source:ML
Price summary
- Price:$549,900
- Price per sq. ft.:$387.25
About this home
Tranquil south-facing mountain chalet with stunning views.
Escape the city bustle and discover your perfect Evergreen mountain retreat, where you are surrounded by breathtaking vistas. This highly desirable foothills property offers peace, privacy, and a welcoming community of wonderful neighbors.
The charming two-bedroom, two-bath chalet features an attached two-car garage with a built-in workbench and a thoughtfully updated interior. A 2020 kitchen remodel brings modern elegance to your culinary space, perfect for preparing gourmet meals before stepping out to the spacious deck to dine with a view of majestic sunsets.
Each bedroom boasts its own unique bonus area — ideal for a home office, reading nook, creative studio, or peaceful meditation space. The open floor plan and wall of windows flood the living area with warm, natural light, framing the beauty of the surrounding mountains and wildlife.
Whether you’re sipping your morning coffee while listening to the wind through the pines, entertaining friends under a glowing sunset, or cozying up with a good book, every moment here feels like a personal retreat.
Conveniently located in central Evergreen, just off Upper Bear Creek and minutes from the renowned Tallgrass Spa, this home offers the best of both worlds: serene mountain living with easy access to local shopping and dining.
A short drive to all the activities and amenities downtown Evergreen showcases. Lakewood is 35 min, 470 is 25 min, airport 50 min. National forest 15 min.
Close to hiking, biking, ski areas, incredible fishing, camping, trail riding. Easy access to your mountain playland.
Mountain living at its best.
Contact an agent
Home facts
- Year built:1959
- Listing ID #:6613912
Rooms and interior
- Bedrooms:2
- Total bathrooms:2
- Full bathrooms:1
- Living area:1,420 sq. ft.
Heating and cooling
- Heating:Forced Air
Structure and exterior
- Roof:Composition
- Year built:1959
- Building area:1,420 sq. ft.
- Lot area:0.18 Acres
Schools
- High school:Clear Creek
- Middle school:Clear Creek
- Elementary school:King Murphy
Utilities
- Water:Well
- Sewer:Public Sewer
Finances and disclosures
- Price:$549,900
- Price per sq. ft.:$387.25
- Tax amount:$2,315 (2024)
New listings near 730 Bendemeer Drive
- Coming Soon
 $575,000Coming Soon2 beds 2 baths
$575,000Coming Soon2 beds 2 baths27972 Meadow Drive #320, Evergreen, CO 80439
MLS# 8604140Listed by: BERKSHIRE HATHAWAY HOMESERVICES ELEVATED LIVING RE - Coming SoonOpen Fri, 3 to 6pm
 $599,000Coming Soon3 beds 2 baths
$599,000Coming Soon3 beds 2 baths27972 Meadow Drive #310, Evergreen, CO 80439
MLS# 5837695Listed by: BERKSHIRE HATHAWAY HOMESERVICES ELEVATED LIVING RE - New
 $950,000Active4 beds 3 baths2,247 sq. ft.
$950,000Active4 beds 3 baths2,247 sq. ft.5313 Maggie Lane, Evergreen, CO 80439
MLS# 8747649Listed by: LIV SOTHEBY'S INTERNATIONAL REALTY  $650,000Pending3 beds 2 baths2,100 sq. ft.
$650,000Pending3 beds 2 baths2,100 sq. ft.6460 Doris Lane, Evergreen, CO 80439
MLS# 9439032Listed by: CAPITAL PROPERTY GROUP LLC- New
 $710,000Active3 beds 3 baths1,525 sq. ft.
$710,000Active3 beds 3 baths1,525 sq. ft.30243 Hilltop Drive, Evergreen, CO 80439
MLS# 2372893Listed by: MADISON & COMPANY PROPERTIES - Open Fri, 3 to 6pmNew
 $525,000Active2 beds 2 baths838 sq. ft.
$525,000Active2 beds 2 baths838 sq. ft.27972 Meadow Drive #120, Evergreen, CO 80439
MLS# 9716418Listed by: BERKSHIRE HATHAWAY HOMESERVICES ELEVATED LIVING RE - Open Fri, 3 to 6pmNew
 $625,000Active3 beds 2 baths1,149 sq. ft.
$625,000Active3 beds 2 baths1,149 sq. ft.27972 Meadow Drive #210, Evergreen, CO 80439
MLS# 8890193Listed by: BERKSHIRE HATHAWAY HOMESERVICES ELEVATED LIVING RE - Open Fri, 3 to 6pm
 $599,000Active2 beds 2 baths1,085 sq. ft.
$599,000Active2 beds 2 baths1,085 sq. ft.27972 Meadow Drive #220, Evergreen, CO 80439
MLS# 4857567Listed by: BERKSHIRE HATHAWAY HOMESERVICES ELEVATED LIVING RE  $990,000Pending3 beds 3 baths2,742 sq. ft.
$990,000Pending3 beds 3 baths2,742 sq. ft.5378 Evergreen Heights Drive, Evergreen, CO 80439
MLS# 5197086Listed by: MADISON & COMPANY PROPERTIES- Open Sun, 10am to 12pm
 $859,000Active4 beds 3 baths2,734 sq. ft.
$859,000Active4 beds 3 baths2,734 sq. ft.29526 Bronco Road, Evergreen, CO 80439
MLS# 9432108Listed by: COMPASS - DENVER
