7330 S Frog Hollow Lane, Evergreen, CO 80439
Local realty services provided by:Better Homes and Gardens Real Estate Kenney & Company
7330 S Frog Hollow Lane,Evergreen, CO 80439
$800,000
- 3 Beds
- 2 Baths
- 2,603 sq. ft.
- Single family
- Active
Listed by: sam wilsoncontracts@samwilsongroup.com,303-770-1250
Office: exp realty, llc.
MLS#:8693342
Source:ML
Price summary
- Price:$800,000
- Price per sq. ft.:$307.34
- Monthly HOA dues:$100
About this home
Awesome opportunity to own this captivating mountain retreat at a discounted price! Designed with an efficient and open floor plan, once inside, you're welcomed with billion-dollar views and will feel the warmth of the spacious living room featuring the large rock fireplace, vaulted ceilings, and large windows that frame the wooded setting, views, and flood the room with natural light. The open-concept connects the living area to the large upstairs loft and separate primary retreat, and 2 main level bedrooms. The kitchen and eating area have generous counter and cabinet space, and all appliances are included. Set in a picturesque Evergreen location and neighborhood surrounded by mature trees and mountain views, this home provides direct access to Colorado’s outdoor lifestyle while still maintaining everyday practicality with a drive-in driveway, usable land around the home, and space for gardens, pets, or outdoor furniture. Nearby attractions include Evergreen Lake for ice skating, kayaking, fishing, and summer events, the Evergreen Golf Course just minutes away, Alderfer/Three Sisters Park and Elk Meadow for endless miles of hiking and mountain biking, and Downtown Evergreen’s charming shops, cafés, and restaurants, creating a lifestyle that blends recreation, convenience, and small-town ambiance. Commuting is also surprisingly practical with Highways 73, 74, 285 and I-70 nearby for travel to Denver, world-class ski resorts, and surrounding mountain communities. This is an estate sale being sold as-is and is priced accordingly. The seller is not related and has never lived in the property. Please ask your agent to read and send you the private broker remarks before showing.
Contact an agent
Home facts
- Year built:1986
- Listing ID #:8693342
Rooms and interior
- Bedrooms:3
- Total bathrooms:2
- Full bathrooms:2
- Living area:2,603 sq. ft.
Heating and cooling
- Heating:Baseboard, Electric
Structure and exterior
- Roof:Composition
- Year built:1986
- Building area:2,603 sq. ft.
- Lot area:9.66 Acres
Schools
- High school:Conifer
- Middle school:West Jefferson
- Elementary school:Marshdale
Utilities
- Water:Well
- Sewer:Septic Tank
Finances and disclosures
- Price:$800,000
- Price per sq. ft.:$307.34
- Tax amount:$5,410 (2024)
New listings near 7330 S Frog Hollow Lane
- New
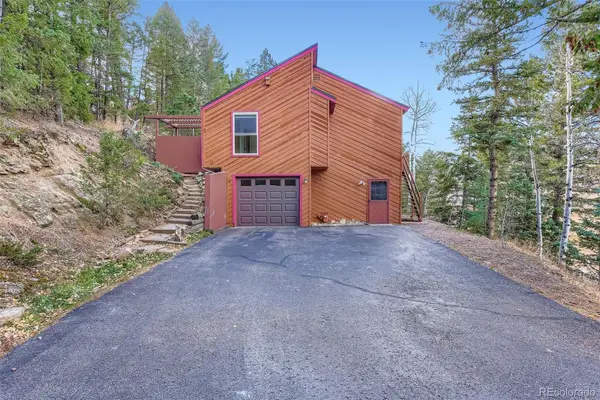 $890,000Active4 beds 3 baths2,734 sq. ft.
$890,000Active4 beds 3 baths2,734 sq. ft.29526 Bronco Road, Evergreen, CO 80439
MLS# 9901833Listed by: HOMESMART - New
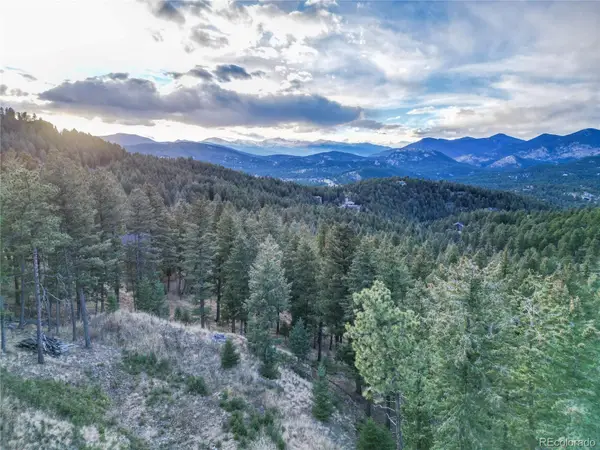 $325,000Active1.57 Acres
$325,000Active1.57 Acres26779 Fern Gulch Road, Evergreen, CO 80439
MLS# 9457131Listed by: GREAT PLAINS LAND COMPANY, LLC - New
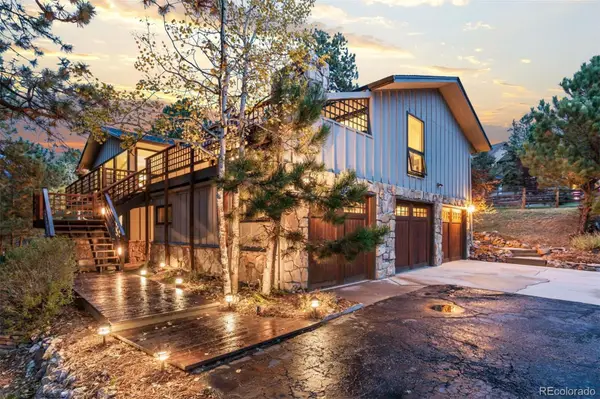 $1,425,000Active3 beds 3 baths3,195 sq. ft.
$1,425,000Active3 beds 3 baths3,195 sq. ft.32329 Inverness Drive, Evergreen, CO 80439
MLS# 2514266Listed by: LIV SOTHEBY'S INTERNATIONAL REALTY 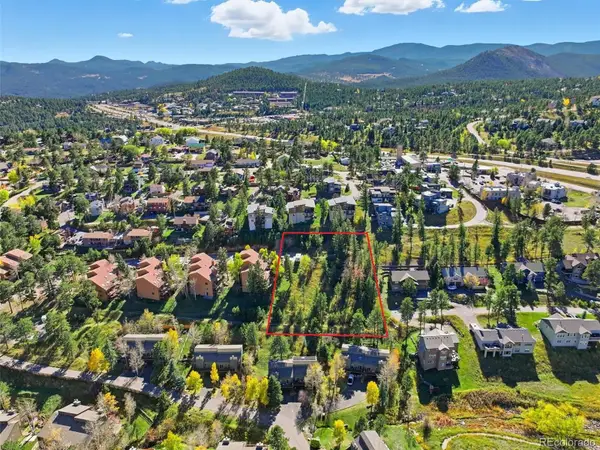 $450,000Active0.95 Acres
$450,000Active0.95 Acres000 Sun Creek Drive, Evergreen, CO 80439
MLS# 8172343Listed by: COMPASS - DENVER $1,100,000Active5 beds 3 baths3,001 sq. ft.
$1,100,000Active5 beds 3 baths3,001 sq. ft.28609 Pine Drive, Evergreen, CO 80439
MLS# 1968219Listed by: COLDWELL BANKER REALTY 54 $499,000Active1 beds 1 baths612 sq. ft.
$499,000Active1 beds 1 baths612 sq. ft.27389 Highway 74, Evergreen, CO 80439
MLS# 6350763Listed by: PEAK EQUITY REALTY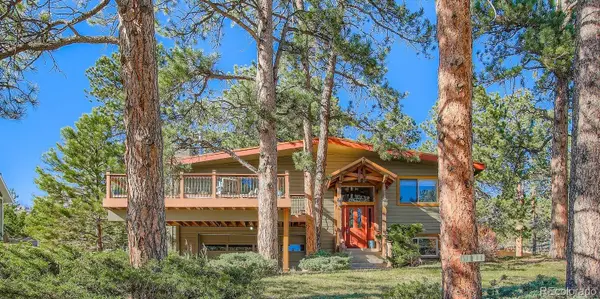 $879,000Active3 beds 2 baths1,931 sq. ft.
$879,000Active3 beds 2 baths1,931 sq. ft.28525 Evergreen Manor Drive, Evergreen, CO 80439
MLS# 3330341Listed by: CAPTURE COLORADO MTN PROPERTIES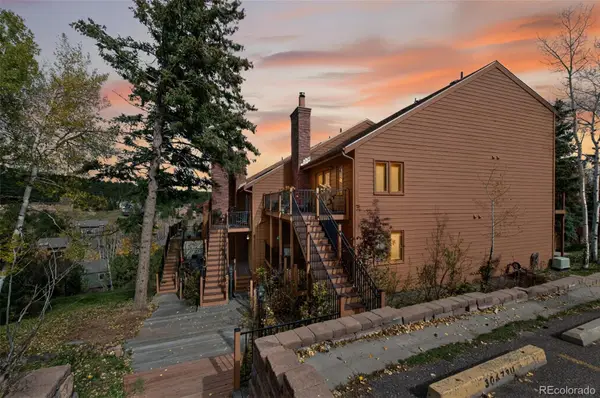 $495,000Active3 beds 2 baths1,600 sq. ft.
$495,000Active3 beds 2 baths1,600 sq. ft.30675 Sun Creek Drive #L, Evergreen, CO 80439
MLS# 9555640Listed by: RE/MAX PROFESSIONALS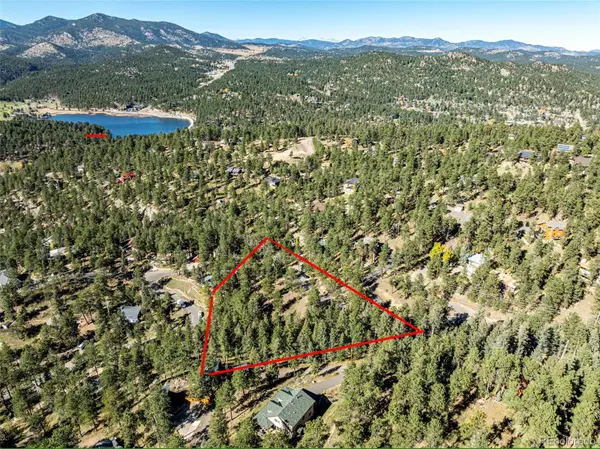 $325,000Active0.73 Acres
$325,000Active0.73 Acres27406 Mountain Park Road, Evergreen, CO 80439
MLS# 9565653Listed by: ENGEL & VOLKERS DENVER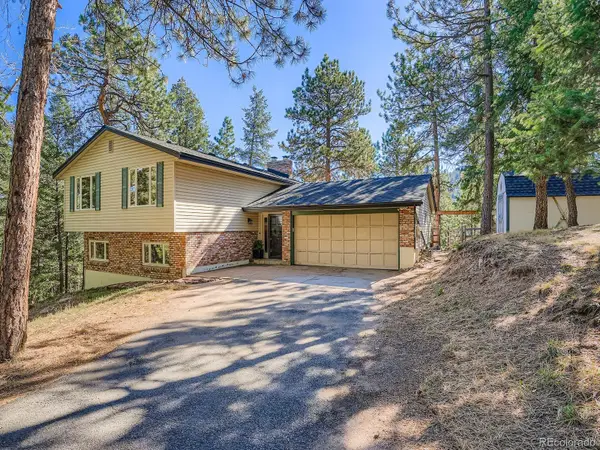 $850,000Active4 beds 4 baths2,088 sq. ft.
$850,000Active4 beds 4 baths2,088 sq. ft.6434 Joan Lane, Evergreen, CO 80439
MLS# 3364760Listed by: ANDERSEN REALTY GROUP, LLC
