7643 Red Fox Drive, Evergreen, CO 80439
Local realty services provided by:Better Homes and Gardens Real Estate Kenney & Company
Listed by: dawn zalfadawn.zalfa@cbrealty.com,720-495-1225
Office: coldwell banker realty 28
MLS#:9072991
Source:ML
Price summary
- Price:$1,375,000
- Price per sq. ft.:$325.44
- Monthly HOA dues:$4.17
About this home
MIDCENTURY MODERN MOUNTAIN HOME! Beautifully remodeled 4 bed plus office/den, 4 bath, 4,225 sq ft mountain home in the coveted & convenient Evergreen Meadows neighborhood. Private, wooded 2 acre property with lovely meadow & Turkey Creek views. Light & bright open concept home with main floor living, large loft & walk-out basement.
Many custom & designer touches make this beautiful home unique & charming. Fantastic renovations including hardwood floors, staircases & railings, kitchen, powder room, fireplaces, wood beams, shelving, laundry, office, wood walls & large deck. Worry free living with new & newer upgrades including Anderson windows, Generac whole house generator, well, furnace, water treatment system & hot tub.
The living room showcases designer fireplace & ample windows to take in the views. Gorgeous gourmet kitchen with custom cabinets, white quartz, waterfall island, designer tile, wine fridge, subzero refrigerator & wolf stove. Open floorplan flows into dining room & onto large deck for entertaining & enjoying the views. Main floor primary suite with deck access & 5 piece ensuite bath complete with jetted tub & walk-in closet. Additional 2 bedrooms, full bath, den, powder room & laundry room (washer & dryer included) are conveniently located on the main floor. The open loft with custom fireplace is the perfect game room with pool table included. Office with built-ins (could be 5th bed) is also located upstairs. The walk-out basement is great for multigenerational living. The family room features custom built-in shelving & access to lower patio. Lower bedroom (closet in bathroom), full bath & versatile bonus room for gym, crafts or storage complete the lower level.
Fenced yard for your furry friends. Storage shed & newer hot tub. Attached 2 car heated garage. Septic is 3 bedrooms - 6 people.
County maintained roads & school bus route. Enjoy peaceful, private mountain living with easy access to 285, 73, shopping, restaurants & schools!
Contact an agent
Home facts
- Year built:1979
- Listing ID #:9072991
Rooms and interior
- Bedrooms:4
- Total bathrooms:4
- Full bathrooms:2
- Half bathrooms:1
- Living area:4,225 sq. ft.
Heating and cooling
- Heating:Forced Air, Natural Gas
Structure and exterior
- Roof:Composition, Metal
- Year built:1979
- Building area:4,225 sq. ft.
- Lot area:2.02 Acres
Schools
- High school:Conifer
- Middle school:West Jefferson
- Elementary school:Marshdale
Utilities
- Water:Well
- Sewer:Septic Tank
Finances and disclosures
- Price:$1,375,000
- Price per sq. ft.:$325.44
- Tax amount:$7,436 (2024)
New listings near 7643 Red Fox Drive
- Coming Soon
 $649,000Coming Soon2 beds 1 baths
$649,000Coming Soon2 beds 1 baths27225 Mountain Park Road, Evergreen, CO 80439
MLS# 7197304Listed by: COMPASS - DENVER - New
 $450,000Active1.34 Acres
$450,000Active1.34 Acres0 Pine Road, Evergreen, CO 80439
MLS# 3384914Listed by: HOMESMART REALTY - New
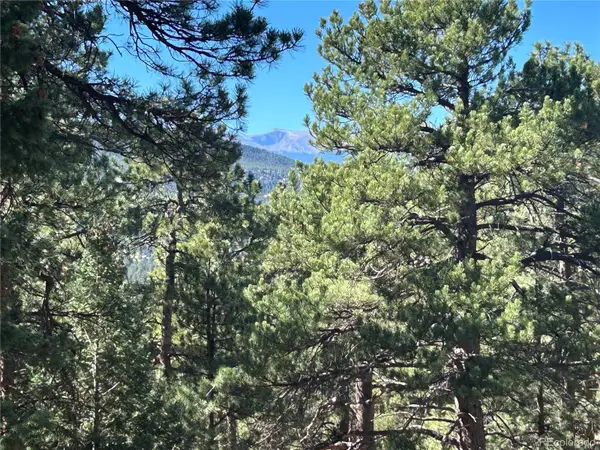 $135,000Active0.47 Acres
$135,000Active0.47 Acres0 White House, Evergreen, CO 80439
MLS# 4259474Listed by: HOMESMART REALTY - New
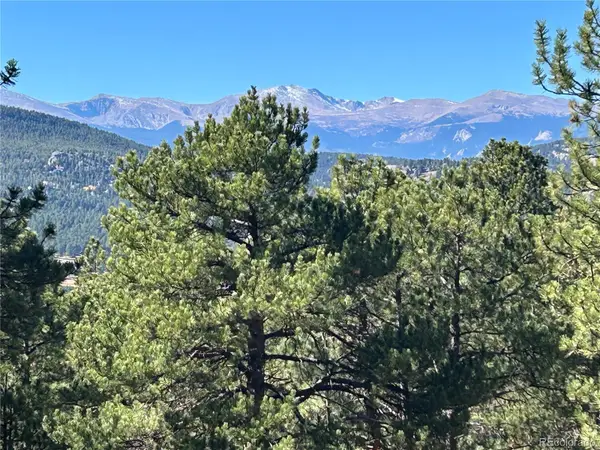 $215,000Active0.74 Acres
$215,000Active0.74 Acres00 White House Trail, Evergreen, CO 80439
MLS# 4727986Listed by: HOMESMART REALTY - Coming SoonOpen Fri, 2 to 5pm
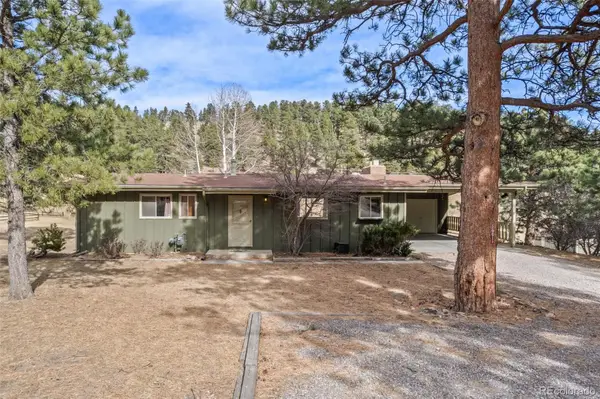 $775,000Coming Soon4 beds 2 baths
$775,000Coming Soon4 beds 2 baths29611 Fairway Drive, Evergreen, CO 80439
MLS# 2549168Listed by: BERKSHIRE HATHAWAY HOMESERVICES ELEVATED LIVING RE - Coming SoonOpen Sun, 11am to 1pm
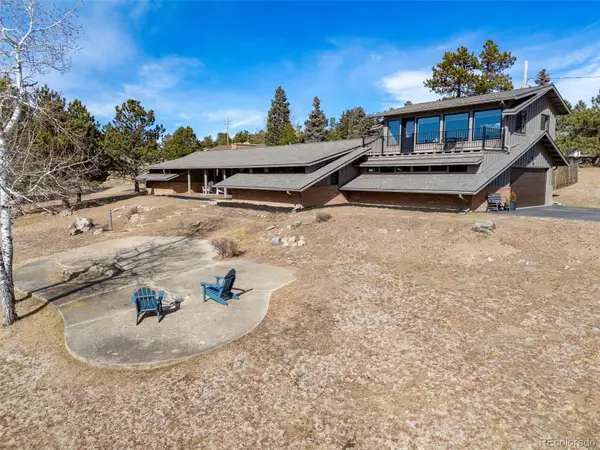 $1,075,000Coming Soon4 beds 2 baths
$1,075,000Coming Soon4 beds 2 baths3886 Ponderosa Drive, Evergreen, CO 80439
MLS# 6210552Listed by: KELLER WILLIAMS FOOTHILLS REALTY, LLC - New
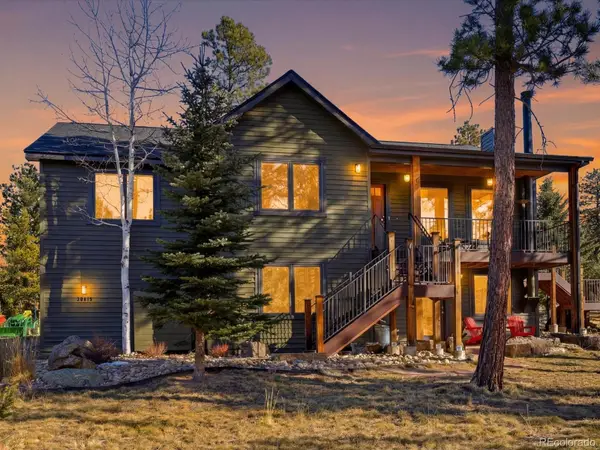 $900,000Active5 beds 3 baths2,710 sq. ft.
$900,000Active5 beds 3 baths2,710 sq. ft.30819 Manitoba Drive, Evergreen, CO 80439
MLS# 9378080Listed by: YOUR CASTLE REAL ESTATE INC - New
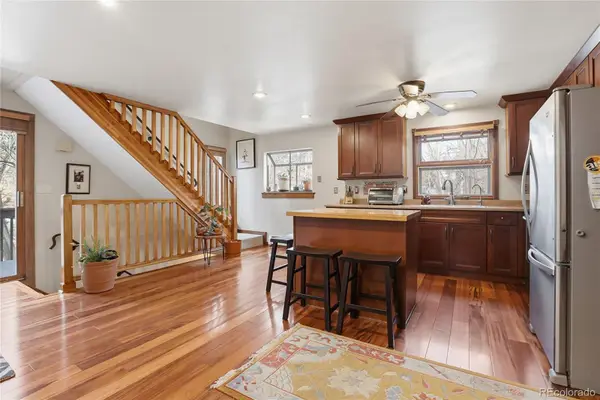 $559,000Active3 beds 3 baths1,722 sq. ft.
$559,000Active3 beds 3 baths1,722 sq. ft.4865 Silver Spruce Lane, Evergreen, CO 80439
MLS# 5879285Listed by: MADISON & COMPANY PROPERTIES - Open Sun, 11am to 2pmNew
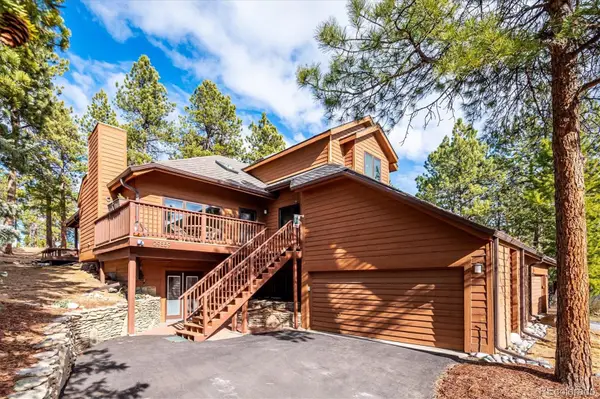 $849,000Active4 beds 4 baths2,663 sq. ft.
$849,000Active4 beds 4 baths2,663 sq. ft.29859 Park Village Drive, Evergreen, CO 80439
MLS# 5624176Listed by: KELLER WILLIAMS DTC 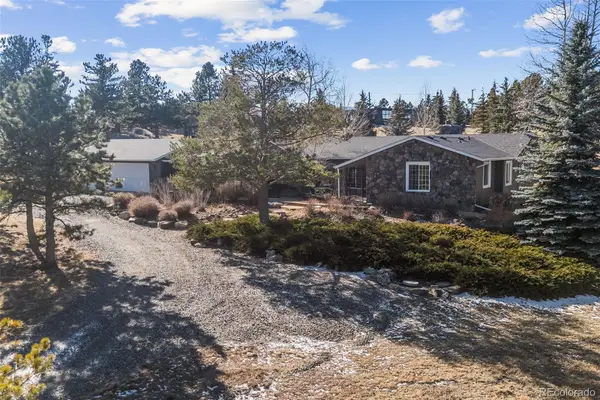 $1,099,000Active3 beds 2 baths1,742 sq. ft.
$1,099,000Active3 beds 2 baths1,742 sq. ft.29704 Paint Brush Drive, Evergreen, CO 80439
MLS# 1637746Listed by: REAL BROKER, LLC DBA REAL

