80 Elk Crossing Lane, Evergreen, CO 80439
Local realty services provided by:Better Homes and Gardens Real Estate Kenney & Company
Listed by: lark stewartlark.stewart@sothebysrealty.com,303-880-5555
Office: liv sotheby's international realty
MLS#:7339069
Source:ML
Price summary
- Price:$3,250,000
- Price per sq. ft.:$511.49
- Monthly HOA dues:$416.67
About this home
Within the prestigious Upper Bear Creek Ranch, this architectural masterpiece represents the pinnacle of custom timber frame construction. This extraordinary residence spans 6,354 square feet across thoughtfully designed living spaces, featuring four bedrooms and four bathrooms within a gated community where residents enjoy exclusive ownership of pristine land and private roadways. The home's commanding presence begins with soaring vaulted ceilings and impeccable post-and-beam construction, creating an atmosphere of grandeur enhanced by expansive walls of windows that frame breathtaking mountain vistas. Rich cherry hardwood floors flow throughout, complemented by abundant built-in storage solutions and custom millwork that showcase exceptional craftsmanship. The gourmet kitchen serves as a culinary sanctuary, adorned with stunning stone accents that harmonize with the home's natural aesthetic. Adjacent dining areas boast floor-to-ceiling windows and striking log posts that extend through multiple levels, creating seamless indoor-outdoor connections. The upper level houses three generously proportioned bedrooms, including a magnificent primary suite with panoramic views, luxurious en-suite facilities, and custom closet systems. Two additional bedrooms are accessed through an enchanting hallway featuring window seats and built-in bookcases, adding literary charm to the private quarters. The lower level transforms into an entertainment haven, complete with adobe fireplace, wet bar, wine refrigeration, and dedicated theatre space. An additional bedroom and bathroom provide flexible accommodations for guests or family members.
This remarkable property offers exclusive access to riverfront areas, combining privacy with natural beauty in one of Colorado's most coveted communities. The home's proximity to Evergreen Lake, Alderfer/Three Sisters Park trails, and local golf courses ensures year-round recreational opportunities while maintaining mountain sanctuary tranquility.
Contact an agent
Home facts
- Year built:1995
- Listing ID #:7339069
Rooms and interior
- Bedrooms:4
- Total bathrooms:4
- Full bathrooms:3
- Half bathrooms:1
- Living area:6,354 sq. ft.
Heating and cooling
- Heating:Radiant Floor
Structure and exterior
- Roof:Concrete
- Year built:1995
- Building area:6,354 sq. ft.
- Lot area:7.3 Acres
Schools
- High school:Clear Creek
- Middle school:Clear Creek
- Elementary school:King Murphy
Utilities
- Water:Well
- Sewer:Septic Tank
Finances and disclosures
- Price:$3,250,000
- Price per sq. ft.:$511.49
- Tax amount:$9,847 (2024)
New listings near 80 Elk Crossing Lane
- New
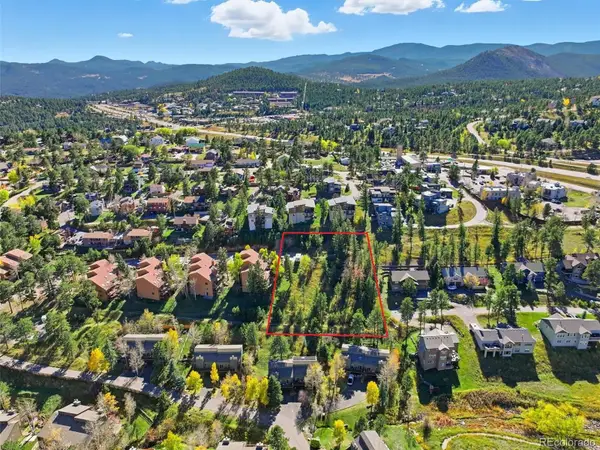 $450,000Active0.95 Acres
$450,000Active0.95 Acres000 Sun Creek Drive, Evergreen, CO 80439
MLS# 8172343Listed by: COMPASS - DENVER - New
 $1,100,000Active5 beds 3 baths3,001 sq. ft.
$1,100,000Active5 beds 3 baths3,001 sq. ft.28609 Pine Drive, Evergreen, CO 80439
MLS# 1968219Listed by: COLDWELL BANKER REALTY 54 - New
 $499,000Active1 beds 1 baths612 sq. ft.
$499,000Active1 beds 1 baths612 sq. ft.27389 Highway 74, Evergreen, CO 80439
MLS# 6350763Listed by: PEAK EQUITY REALTY 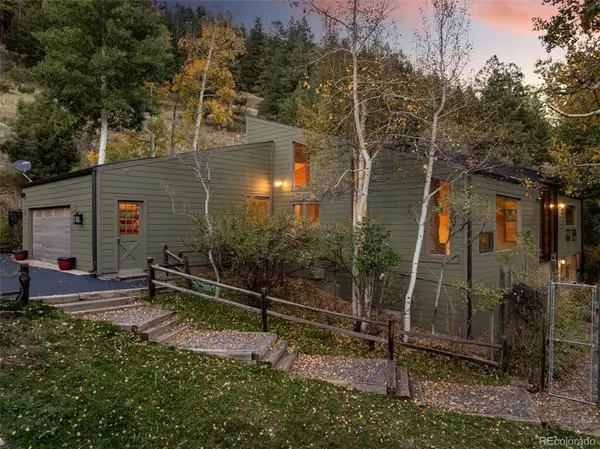 $1,195,000Pending4 beds 2 baths3,258 sq. ft.
$1,195,000Pending4 beds 2 baths3,258 sq. ft.31753 Miwok Trail, Evergreen, CO 80439
MLS# 8953178Listed by: BROKERS GUILD HOMES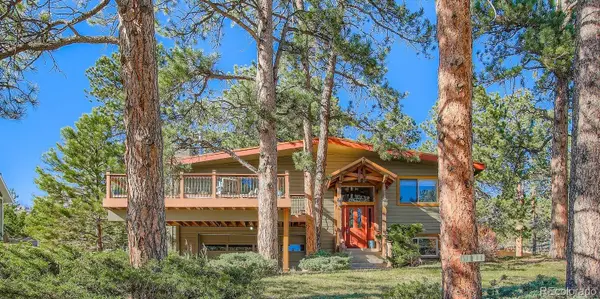 $879,000Active3 beds 2 baths1,931 sq. ft.
$879,000Active3 beds 2 baths1,931 sq. ft.28525 Evergreen Manor Drive, Evergreen, CO 80439
MLS# 3330341Listed by: CAPTURE COLORADO MTN PROPERTIES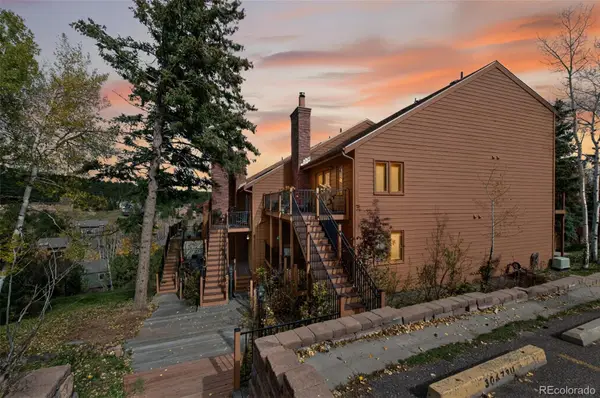 $495,000Active3 beds 2 baths1,600 sq. ft.
$495,000Active3 beds 2 baths1,600 sq. ft.30675 Sun Creek Drive #L, Evergreen, CO 80439
MLS# 9555640Listed by: RE/MAX PROFESSIONALS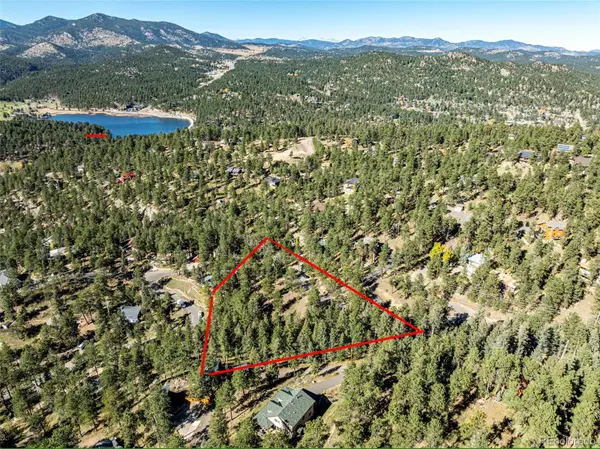 $325,000Active0.73 Acres
$325,000Active0.73 Acres27406 Mountain Park Road, Evergreen, CO 80439
MLS# 9565653Listed by: ENGEL & VOLKERS DENVER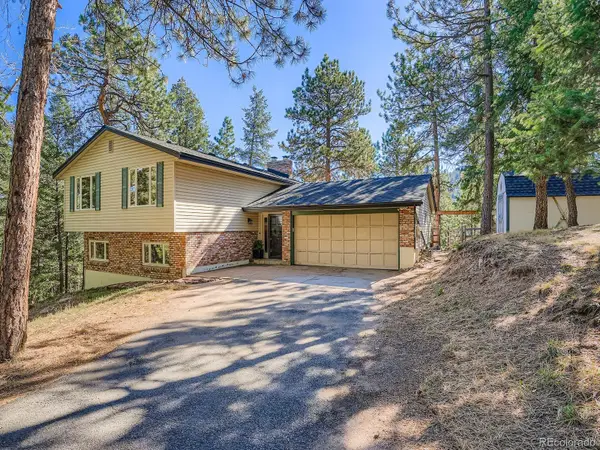 $850,000Active4 beds 4 baths2,088 sq. ft.
$850,000Active4 beds 4 baths2,088 sq. ft.6434 Joan Lane, Evergreen, CO 80439
MLS# 3364760Listed by: ANDERSEN REALTY GROUP, LLC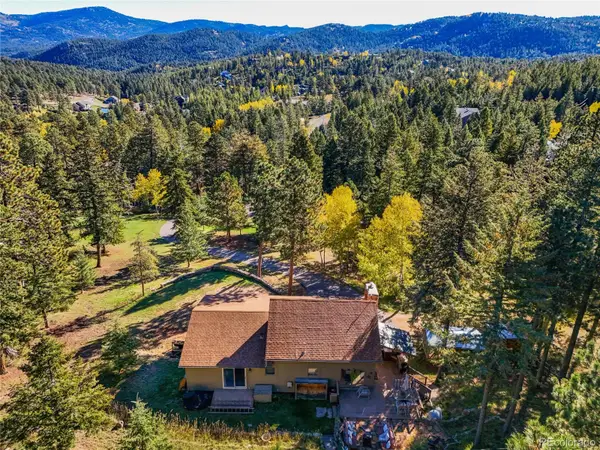 $740,000Active3 beds 3 baths1,993 sq. ft.
$740,000Active3 beds 3 baths1,993 sq. ft.6573 Iroquois Trail, Evergreen, CO 80439
MLS# 6764823Listed by: BERKSHIRE HATHAWAY HOMESERVICES ELEVATED LIVING RE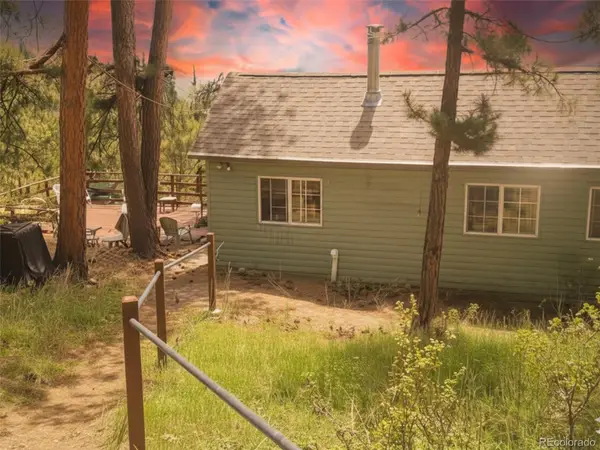 $224,900Active1 beds -- baths615 sq. ft.
$224,900Active1 beds -- baths615 sq. ft.5162 S Road A, Evergreen, CO 80439
MLS# 5560985Listed by: BROKERS GUILD HOMES
