8077 S Centaur Drive, Evergreen, CO 80439
Local realty services provided by:Better Homes and Gardens Real Estate Kenney & Company
8077 S Centaur Drive,Evergreen, CO 80439
$750,000
- 3 Beds
- 2 Baths
- 1,857 sq. ft.
- Single family
- Active
Listed by: kelly dolph, jodi dolphkellydolph@kw.com,303-912-0937
Office: keller williams foothills realty
MLS#:7421668
Source:ML
Price summary
- Price:$750,000
- Price per sq. ft.:$403.88
- Monthly HOA dues:$8.33
About this home
Best Listing under $800k in Evergreen Meadows. Welcome to 8077 Centaur Drive, a beautifully updated mountain retreat nestled on a serene 2-acre flat lot with a pull through driveway, domestic well and frequent elk sightings. Surrounded by towering trees, quaint rock outcroppings, and privacy, this property offers the perfect blend of tranquility and convenience. Fresh paint, new carpet, updated bathrooms and new appliances make this home move-in ready, while 4 well maintained redwood deck invites you to relax and soak in the mountain air. The fully fenced yard is ideal for pets, play, or gardening, and there’s ample space for RV parking. Whether you’re hosting family, enjoying quiet mornings, or planning your next adventure, this home has it all. Located just minutes from hiking and biking at Flying J Ranch and the charm of downtown Evergreen, you’ll enjoy easy access to both recreation and community. Details: 6 person/3 bedroom septic, Excel electric & gas, Starlink internet, Mountain View Waste, Voluntary HOA.
Contact an agent
Home facts
- Year built:1971
- Listing ID #:7421668
Rooms and interior
- Bedrooms:3
- Total bathrooms:2
- Full bathrooms:2
- Living area:1,857 sq. ft.
Heating and cooling
- Heating:Baseboard, Hot Water, Natural Gas
Structure and exterior
- Roof:Composition
- Year built:1971
- Building area:1,857 sq. ft.
- Lot area:2.05 Acres
Schools
- High school:Conifer
- Middle school:West Jefferson
- Elementary school:Marshdale
Utilities
- Water:Private, Well
- Sewer:Septic Tank
Finances and disclosures
- Price:$750,000
- Price per sq. ft.:$403.88
- Tax amount:$4,572 (2024)
New listings near 8077 S Centaur Drive
- New
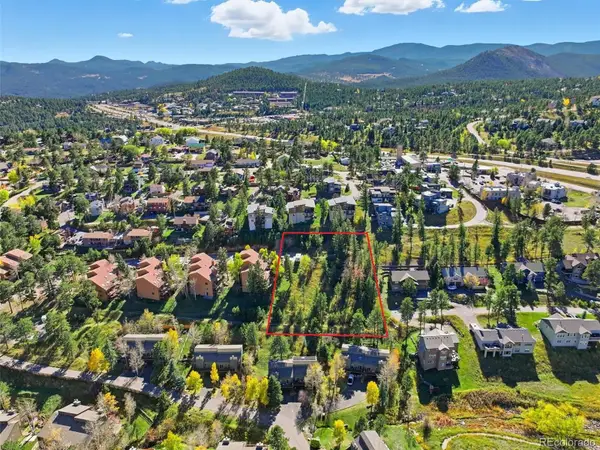 $450,000Active0.95 Acres
$450,000Active0.95 Acres000 Sun Creek Drive, Evergreen, CO 80439
MLS# 8172343Listed by: COMPASS - DENVER - New
 $1,100,000Active5 beds 3 baths3,001 sq. ft.
$1,100,000Active5 beds 3 baths3,001 sq. ft.28609 Pine Drive, Evergreen, CO 80439
MLS# 1968219Listed by: COLDWELL BANKER REALTY 54 - New
 $499,000Active1 beds 1 baths612 sq. ft.
$499,000Active1 beds 1 baths612 sq. ft.27389 Highway 74, Evergreen, CO 80439
MLS# 6350763Listed by: PEAK EQUITY REALTY 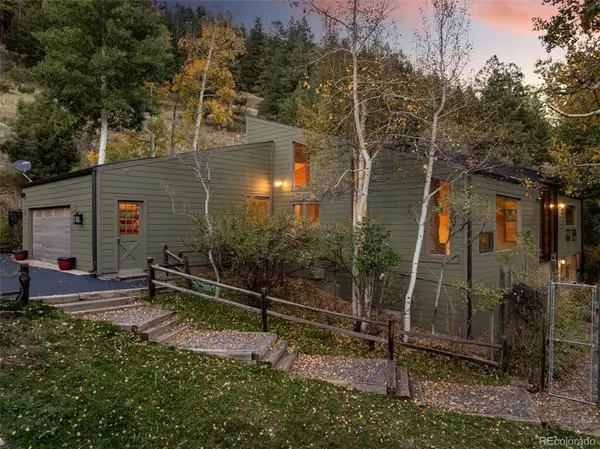 $1,195,000Pending4 beds 2 baths3,258 sq. ft.
$1,195,000Pending4 beds 2 baths3,258 sq. ft.31753 Miwok Trail, Evergreen, CO 80439
MLS# 8953178Listed by: BROKERS GUILD HOMES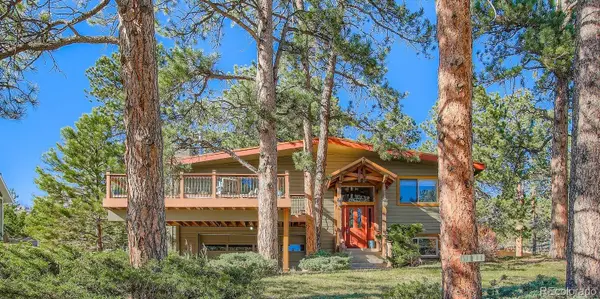 $879,000Active3 beds 2 baths1,931 sq. ft.
$879,000Active3 beds 2 baths1,931 sq. ft.28525 Evergreen Manor Drive, Evergreen, CO 80439
MLS# 3330341Listed by: CAPTURE COLORADO MTN PROPERTIES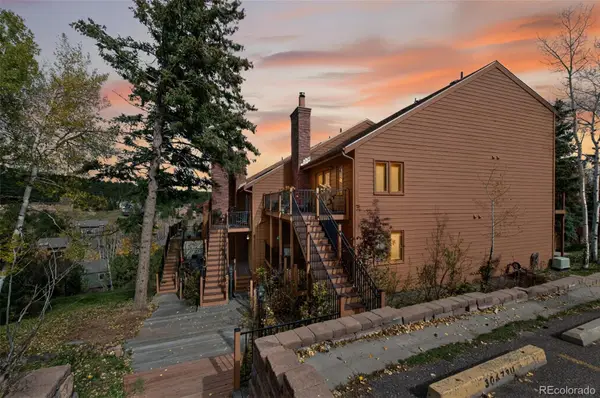 $495,000Active3 beds 2 baths1,600 sq. ft.
$495,000Active3 beds 2 baths1,600 sq. ft.30675 Sun Creek Drive #L, Evergreen, CO 80439
MLS# 9555640Listed by: RE/MAX PROFESSIONALS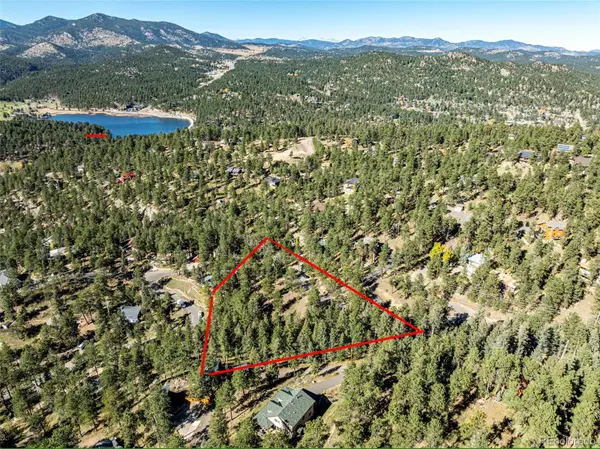 $325,000Active0.73 Acres
$325,000Active0.73 Acres27406 Mountain Park Road, Evergreen, CO 80439
MLS# 9565653Listed by: ENGEL & VOLKERS DENVER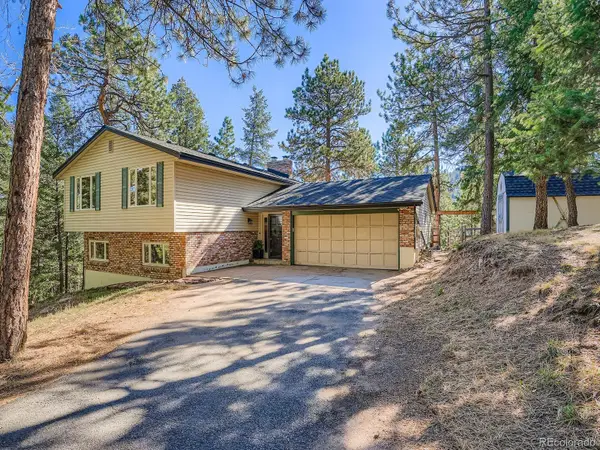 $850,000Active4 beds 4 baths2,088 sq. ft.
$850,000Active4 beds 4 baths2,088 sq. ft.6434 Joan Lane, Evergreen, CO 80439
MLS# 3364760Listed by: ANDERSEN REALTY GROUP, LLC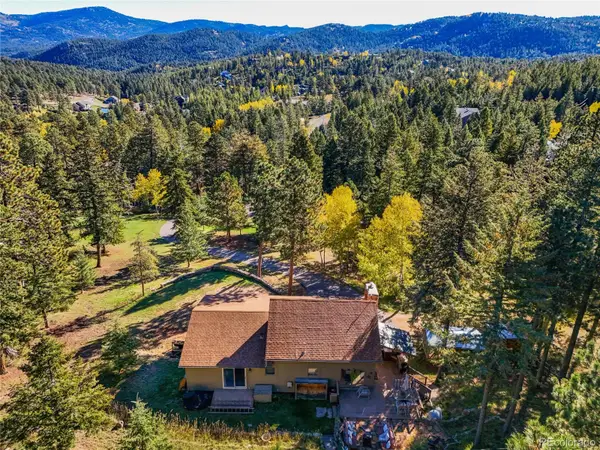 $740,000Active3 beds 3 baths1,993 sq. ft.
$740,000Active3 beds 3 baths1,993 sq. ft.6573 Iroquois Trail, Evergreen, CO 80439
MLS# 6764823Listed by: BERKSHIRE HATHAWAY HOMESERVICES ELEVATED LIVING RE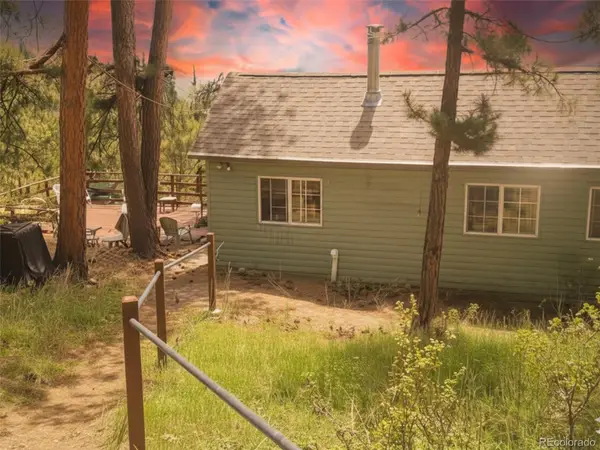 $224,900Active1 beds -- baths615 sq. ft.
$224,900Active1 beds -- baths615 sq. ft.5162 S Road A, Evergreen, CO 80439
MLS# 5560985Listed by: BROKERS GUILD HOMES
