1110 Circle 73, Fairplay, CO 80440
Local realty services provided by:Better Homes and Gardens Real Estate Kenney & Company
1110 Circle 73,Fairplay, CO 80440
$800,000
- 4 Beds
- 2 Baths
- 2,432 sq. ft.
- Single family
- Active
Listed by: taylor vonderachTaylor.vonderach@TheAgencyRE.com,925-337-7935
Office: the agency - denver
MLS#:9214532
Source:ML
Price summary
- Price:$800,000
- Price per sq. ft.:$328.95
- Monthly HOA dues:$10
About this home
Lender Paid incentives can be used toward closing costs or a rate buy-down upon qualification. Welcome to your peaceful mountain haven—an updated and move-in-ready home nestled on two private, wooded acres. This four-bedroom, two-bathroom home has been thoughtfully updated throughout. Enjoy quartz kitchen countertops, bathrooms with modern finishes, new appliances, newer windows, new blinds, a newer roof, new septic and a cozy wood-burning stove. Step outside to a sprawling deck—perfect for relaxation and entertaining—with a hot tub hookup already in place. A custom greenhouse allows for gardening year-round. An added fence provides both privacy and functionality. The oversized garage easily fits two large vehicles, outdoor gear, and includes a workbench. Surrounded by the iconic Decalibron 14ers, this home is a gateway to year-round adventure. Enjoy easy access for hiking, biking, snowmobiling, and cross-country skiing. Located just 35 minutes from Breckenridge, world-class skiing and dining are within easy reach. This property is a true wildlife oasis, even frequent moose sightings add to the magic and serenity of mountain living. Whether you're looking for a full-time residence, mountain getaway, or rental opportunity, this property offers privacy, adventure, and year-round beauty.
Contact an agent
Home facts
- Year built:1996
- Listing ID #:9214532
Rooms and interior
- Bedrooms:4
- Total bathrooms:2
- Full bathrooms:2
- Living area:2,432 sq. ft.
Heating and cooling
- Heating:Baseboard, Electric, Wood Stove
Structure and exterior
- Roof:Composition
- Year built:1996
- Building area:2,432 sq. ft.
- Lot area:2.01 Acres
Schools
- High school:South Park
- Middle school:South Park
- Elementary school:Edith Teter
Utilities
- Water:Well
- Sewer:Septic Tank
Finances and disclosures
- Price:$800,000
- Price per sq. ft.:$328.95
- Tax amount:$3,052 (2024)
New listings near 1110 Circle 73
- New
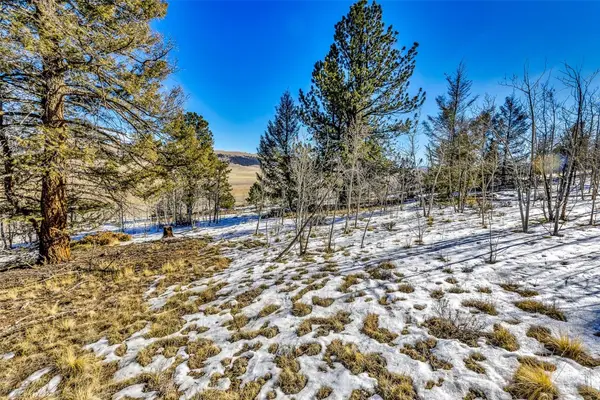 $74,000Active2 Acres
$74,000Active2 Acres2996 Redhill Road, Fairplay, CO 80440
MLS# S1065736Listed by: LIV SOTHEBY'S I.R. - New
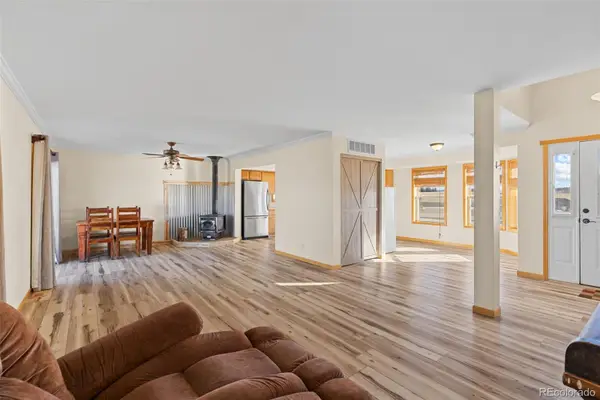 $450,000Active3 beds 2 baths1,529 sq. ft.
$450,000Active3 beds 2 baths1,529 sq. ft.1211 Meadow Drive, Fairplay, CO 80440
MLS# 3070646Listed by: EXP REALTY, LLC - New
 $72,000Active3 Acres
$72,000Active3 Acres3481 Redhill Road, Fairplay, CO 80440
MLS# S1065730Listed by: RE/MAX NEXUS - New
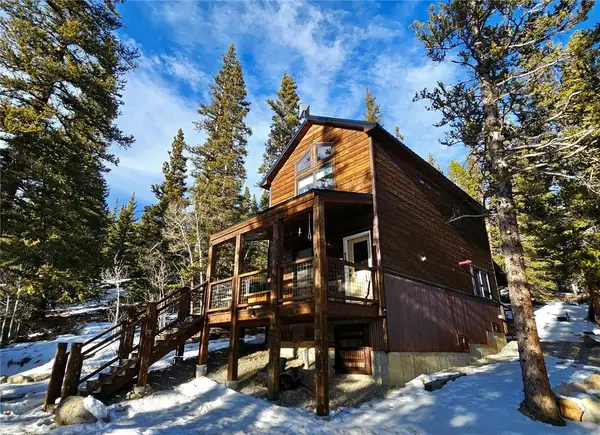 $643,000Active2 beds 2 baths1,024 sq. ft.
$643,000Active2 beds 2 baths1,024 sq. ft.133 Gold Trail, Fairplay, CO 80440
MLS# S1065718Listed by: UNITED COUNTRY MTN BROKERS - New
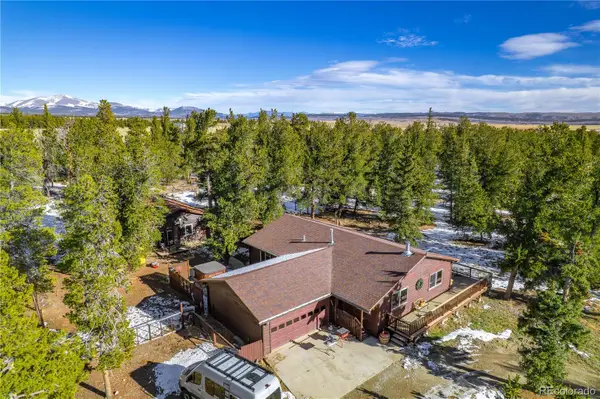 $659,900Active3 beds 2 baths1,470 sq. ft.
$659,900Active3 beds 2 baths1,470 sq. ft.2180 Mullenville Road, Fairplay, CO 80440
MLS# 7080019Listed by: UNITED COUNTRY MOUNTAIN BROKERS 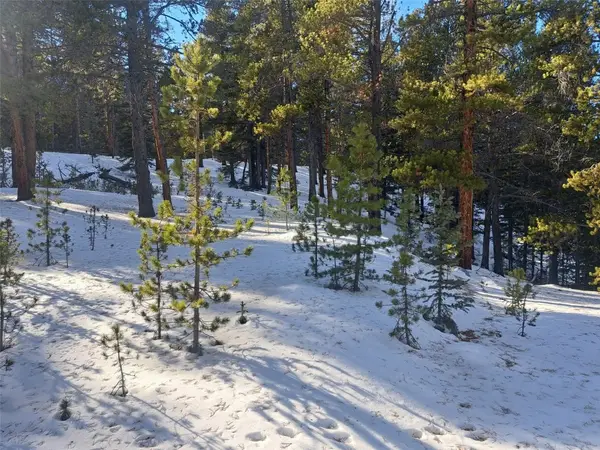 $149,900Pending3.34 Acres
$149,900Pending3.34 Acres121 Secluded Court, Fairplay, CO 80440
MLS# S1064614Listed by: JEFFERSON REAL ESTATE, INC.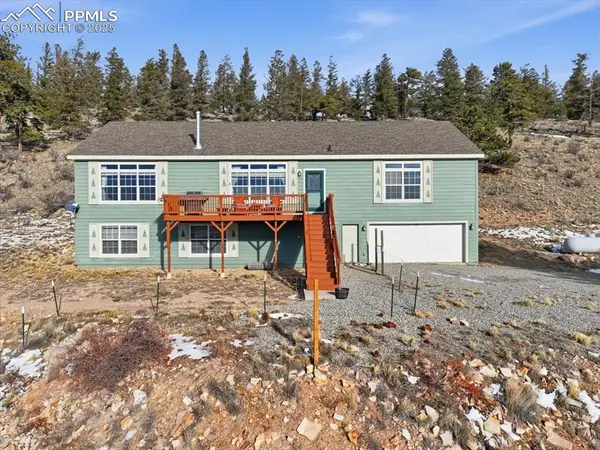 $584,900Active4 beds 3 baths4,092 sq. ft.
$584,900Active4 beds 3 baths4,092 sq. ft.204 Crooked Creek Road, Fairplay, CO 80440
MLS# 2382715Listed by: KELLER WILLIAMS PREMIER REALTY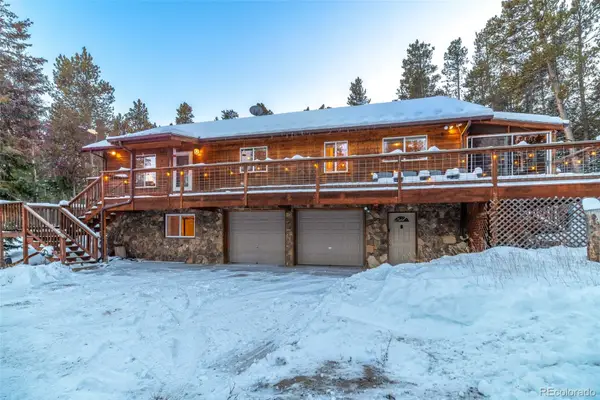 $750,000Active3 beds 3 baths2,040 sq. ft.
$750,000Active3 beds 3 baths2,040 sq. ft.154 Lakeside Drive, Fairplay, CO 80440
MLS# 5472763Listed by: JEFFERSON REAL ESTATE $750,000Active3 beds 3 baths2,040 sq. ft.
$750,000Active3 beds 3 baths2,040 sq. ft.154 Lakeside Drive, Fairplay, CO 80440
MLS# S1064585Listed by: JEFFERSON REAL ESTATE, INC.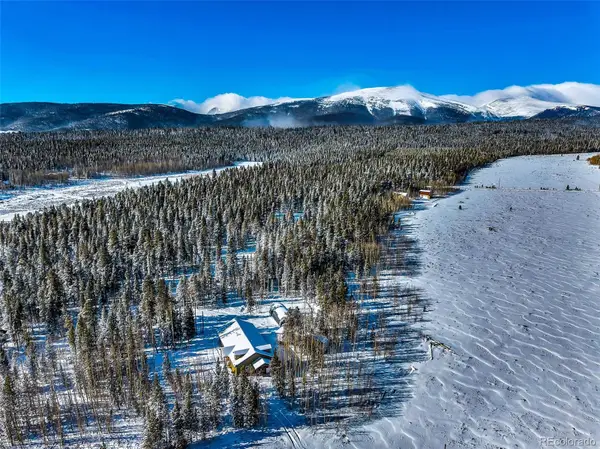 $685,000Active2 beds 2 baths1,564 sq. ft.
$685,000Active2 beds 2 baths1,564 sq. ft.43 Clover Court, Fairplay, CO 80440
MLS# 7176724Listed by: CANIGLIA REAL ESTATE GROUP LLC
