1140 Meadow Drive, Fairplay, CO 80440
Local realty services provided by:Better Homes and Gardens Real Estate Kenney & Company
1140 Meadow Drive,Fairplay, CO 80440
$574,900
- 3 Beds
- 2 Baths
- 1,196 sq. ft.
- Single family
- Active
Listed by: scott dodge
Office: christie`s international real estate co llc.
MLS#:S1066145
Source:CO_SAR
Price summary
- Price:$574,900
- Price per sq. ft.:$480.69
About this home
This must-see ranch-style residence has a covered front porch with a front yard picket fence in the Beaver Meadows neighborhood within the Town of Fairplay is on a large, flat .51 acre +/- lot and is in excellent, move-in ready condition. This bright 3-bedroom home is loaded with upgrades including hardwood flooring in the living room and bedrooms. A fresh look with ceramic tiled kitchen floors, a laundry/mud room entry from the garage with a newer washer and dryer, a 4-burner/center griddle gas stove, double door stainless refrigerator and plenty of cabinet space. The primary bathroom has a large shower with updated tile, cabinets, fixtures and large closet. Check out the secret hidden shortage behind the shelf! The shared bath also has been tastefully updated and has a jetted soaking tub. Additional improvements include the roof was recently re-shingled, the boiler was recently replaced, and the exterior has new paint. Check out the attached 2-car garage great for all your gear, toys or storage. The back yard has a deck off the dining/living area with views across the meadow that the Beaver Creek flows through which is an active wildlife corridor for elk, moose, deer, coyotes, other critters and even an occasional bear! Views of the high mountain peaks towards Mt. Silverheels out back and Buffalo Peak and the Mosquito Range from the front porch. This is the spot! Super easy access to year-round recreation in the Pike National Forest. Fly-fishing the Middle Fork of the South Platte River and the Fairplay Beach Reservoir right in town! South Park Recreation Center and County Fairgrounds a short distance away. Great town amenities, events and services including town water and sewer, street maintenance, parks and trails and the famous Burro Day celebrations. Convenient shops, dining and entertainment. Currently, the Summit Stage Bus runs a scheduled route from Fairplay to the Breckenridge Gondola Transfer Station. 35-minute commute to Buena Vista.
Contact an agent
Home facts
- Year built:2002
- Listing ID #:S1066145
- Added:145 day(s) ago
- Updated:February 11, 2026 at 03:25 PM
Rooms and interior
- Bedrooms:3
- Total bathrooms:2
- Full bathrooms:1
- Rooms Total:7
- Flooring:Tile, Wood
- Bathrooms Description:Jetted Tub
- Kitchen Description:Dishwasher, Disposal, Gas Range, Microwave, Microwave Hood Fan, Refrigerator
- Basement:Yes
- Living area:1,196 sq. ft.
Heating and cooling
- Heating:Baseboard, Central, Hot Water, Natural Gas, Radiant
Structure and exterior
- Roof:Asphalt
- Year built:2002
- Building area:1,196 sq. ft.
- Lot area:0.52 Acres
- Lot Features:City Lot
- Construction Materials:Modular/Prefab, Wood Siding
- Exterior Features:Deck
- Levels:1 Story
Schools
- High school:South Park
- Middle school:South Park
- Elementary school:Edith Teter
Utilities
- Water:Public, Water Available
- Sewer:Connected, Sewer Connected
Finances and disclosures
- Price:$574,900
- Price per sq. ft.:$480.69
- Tax amount:$2,166 (2025)
Features and amenities
- Appliances:Dishwasher, Disposal, Microwave, Refrigerator, Satellite Dish, Washer
- Laundry features:Dryer, Washer
- Amenities:Snow Removal
New listings near 1140 Meadow Drive
- New
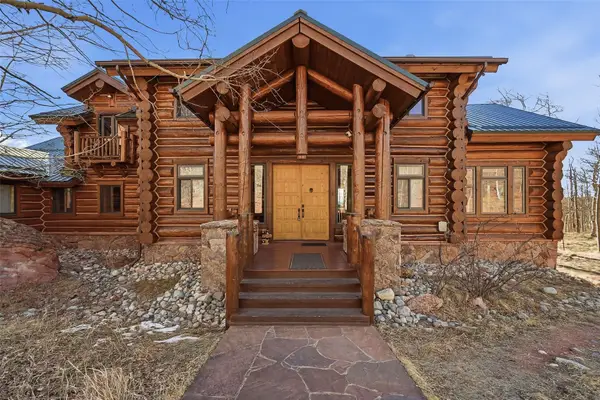 $2,600,000Active6 beds 5 baths5,747 sq. ft.
$2,600,000Active6 beds 5 baths5,747 sq. ft.252 Iron Mountain Road, Fairplay, CO 80440
MLS# S1066097Listed by: LIV SOTHEBY'S I.R. - New
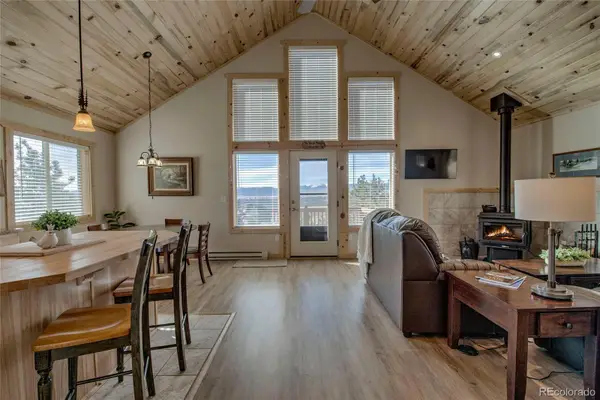 $520,000Active2 beds 1 baths1,160 sq. ft.
$520,000Active2 beds 1 baths1,160 sq. ft.273 Ridge Road, Fairplay, CO 80440
MLS# 5175619Listed by: OMNI REAL ESTATE COMPANY INC - New
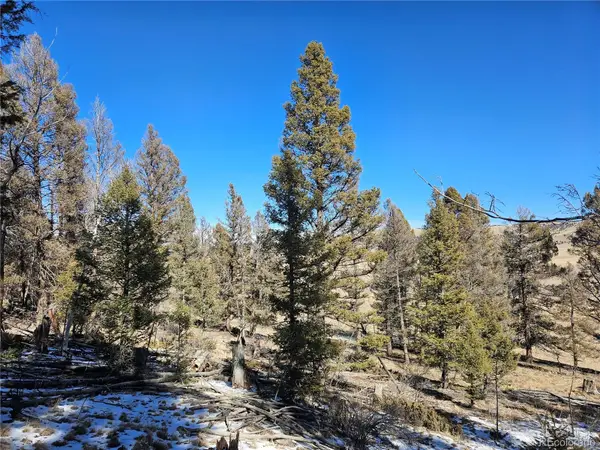 $85,000Active2 Acres
$85,000Active2 Acres1412 Redhill Road, Fairplay, CO 80440
MLS# 6587636Listed by: CHRISTIE'S INTERNATIONAL REAL ESTATE COLORADO- SUMMIT COLORADO - New
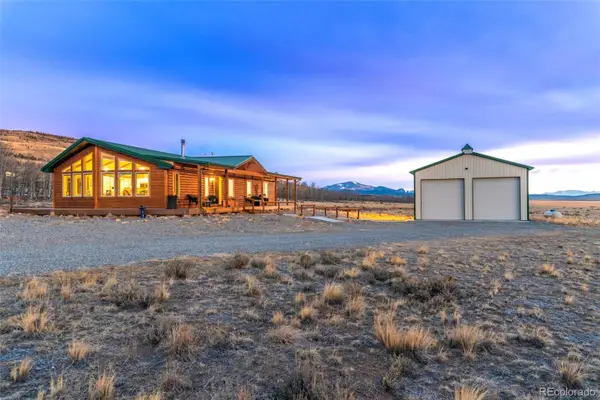 $765,000Active3 beds 2 baths1,714 sq. ft.
$765,000Active3 beds 2 baths1,714 sq. ft.1994 Black Mountain Road, Fairplay, CO 80440
MLS# 2025928Listed by: JEFFERSON REAL ESTATE - New
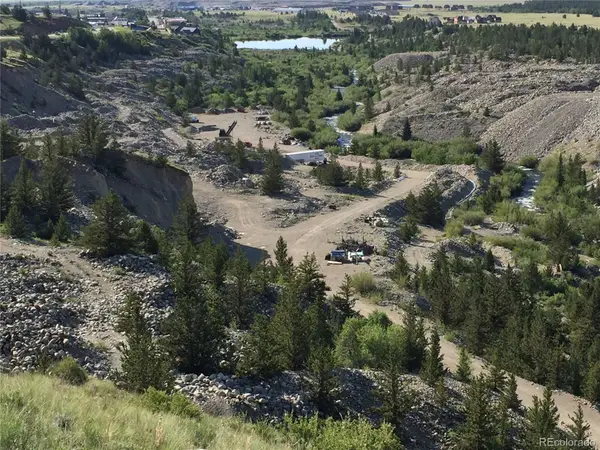 $1,250,000Active20.1 Acres
$1,250,000Active20.1 AcresGold Mine/Aggregate Hwy 9, Fairplay, CO 80440
MLS# 7312495Listed by: MADISON & COMPANY PROPERTIES 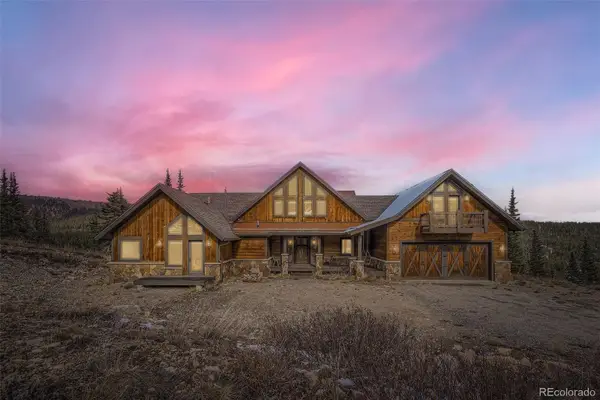 $1,700,099Active4 beds 5 baths4,433 sq. ft.
$1,700,099Active4 beds 5 baths4,433 sq. ft.401 Timberline Trail, Fairplay, CO 80440
MLS# 4427258Listed by: THRIVE REAL ESTATE GROUP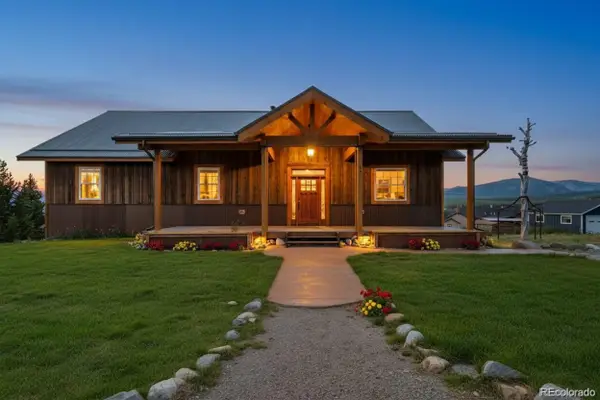 $875,000Active4 beds 4 baths3,024 sq. ft.
$875,000Active4 beds 4 baths3,024 sq. ft.701 Clark Street, Fairplay, CO 80440
MLS# 5934736Listed by: EXP REALTY, LLC- Open Sat, 11am to 2pm
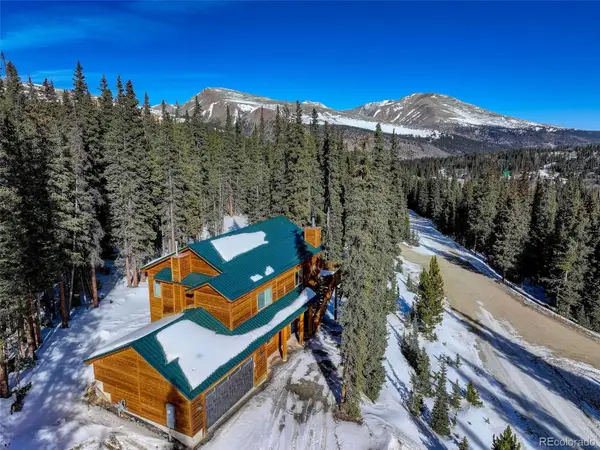 $825,000Active3 beds 3 baths2,096 sq. ft.
$825,000Active3 beds 3 baths2,096 sq. ft.49 Silverheels Crossing, Fairplay, CO 80440
MLS# 1935854Listed by: SWAN REALTY CORP 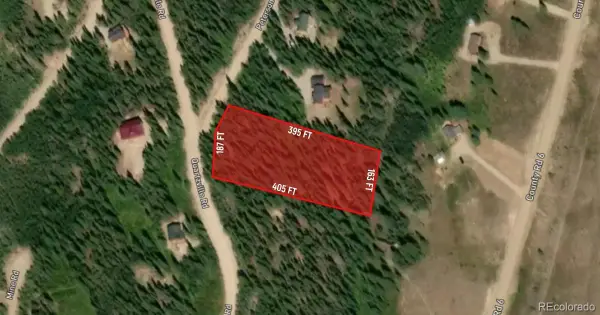 $123,900Pending1.45 Acres
$123,900Pending1.45 Acres8 Peterson Drive, Fairplay, CO 80440
MLS# 6105096Listed by: JPAR MODERN REAL ESTATE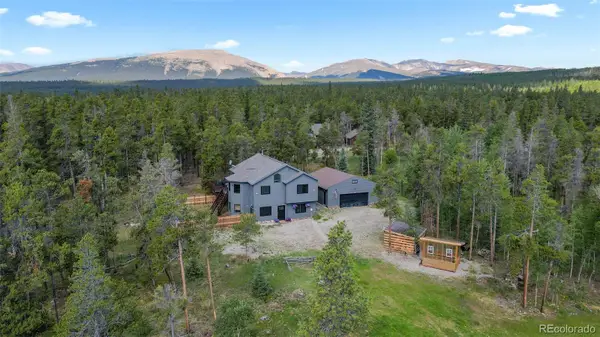 $775,000Active4 beds 2 baths2,432 sq. ft.
$775,000Active4 beds 2 baths2,432 sq. ft.1110 Circle 73, Fairplay, CO 80440
MLS# 2889906Listed by: THE AGENCY - DENVER

