115 Trails End, Fairplay, CO 80440
Local realty services provided by:Better Homes and Gardens Real Estate Kenney & Company
115 Trails End,Fairplay, CO 80440
$765,000
- 3 Beds
- 3 Baths
- 2,576 sq. ft.
- Single family
- Active
Listed by: amy canigliaamy@canigliagroup.com,719-836-2766
Office: caniglia real estate group llc.
MLS#:4530123
Source:ML
Price summary
- Price:$765,000
- Price per sq. ft.:$296.97
About this home
STOP THE SEARCH! This is the fully-loaded, turn-key mountain home you've been waiting for in Fairplay's Valley of the Sun subdivision. This meticulously built & impeccably maintained 3-bed, 3-bath split-level sanctuary is designed for comfort, luxury, and the true Colorado lifestyle! This property comes FULLY FURNISHED and includes Premium Finishes like durable Acacia wood floors, high-end appliances, a convenient wet bar & a separate lockable storage/craft room. Two distinct living rooms provide ample space for entertaining, relaxing, or setting up a dedicated home office. The luxurious Primary Bedroom features an en-suite bathroom and a spacious walk-in closet. A classic wood-burning fireplace upstairs & a convenient gas fireplace downstairs create perfect ambiance for every season. The massive tandem 4-car detached, oversized garage provides unrivaled storage for all your vehicles, snowmobiles, ATVs, and gear. Enjoy peace of mind with an installed ADT alarm system & outdoor cameras. And for instant, efficient comfort the home is connected to natural gas and is equipped with an on-demand hot water heater & a gas-forced air furnace. Situated on nearly 1-acre and located at the end of a quiet cul-de-sac, you'll enjoy minimal traffic, less dust & maximum tranquility... all while being just 23 miles from Breckenridge! The fully fenced yard features a gorgeous firepit, beautiful landscaping & newer 4-person hot tub (installed 2020) perfect for soaking under the stars. Enjoy stunning mountain vistas & forested serenity from the DOUBLE DECKS; both the upper & the lower decks are made of composite materials for durability & low maintenance. ADJACENT 1 ACRE VACANT LOT NEGOTIABLE! And toys like the 2017 Polaris Ranger XP 1000 4X4 3-seat utility vehicle with plow system & 2018 PJ 14-Foot Trailer can also be purchased separately! This is a rare opportunity to own a feature-packed, luxury mountain home where every detail has been thoughtfully addressed. PRICED TO SELL!
Contact an agent
Home facts
- Year built:2008
- Listing ID #:4530123
Rooms and interior
- Bedrooms:3
- Total bathrooms:3
- Full bathrooms:2
- Living area:2,576 sq. ft.
Heating and cooling
- Heating:Forced Air, Natural Gas
Structure and exterior
- Roof:Composition
- Year built:2008
- Building area:2,576 sq. ft.
- Lot area:1.03 Acres
Schools
- High school:South Park
- Middle school:South Park
- Elementary school:Edith Teter
Utilities
- Water:Well
- Sewer:Septic Tank
Finances and disclosures
- Price:$765,000
- Price per sq. ft.:$296.97
- Tax amount:$3,405 (2024)
New listings near 115 Trails End
- New
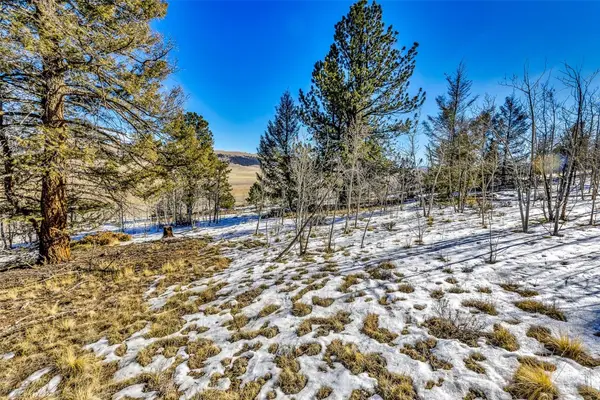 $74,000Active2 Acres
$74,000Active2 Acres2996 Redhill Road, Fairplay, CO 80440
MLS# S1065736Listed by: LIV SOTHEBY'S I.R. - New
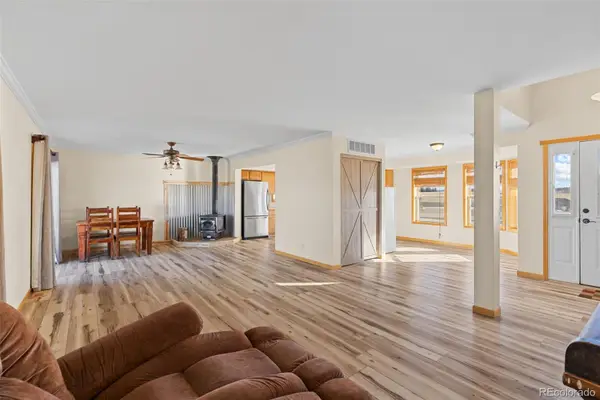 $450,000Active3 beds 2 baths1,529 sq. ft.
$450,000Active3 beds 2 baths1,529 sq. ft.1211 Meadow Drive, Fairplay, CO 80440
MLS# 3070646Listed by: EXP REALTY, LLC - New
 $72,000Active3 Acres
$72,000Active3 Acres3481 Redhill Road, Fairplay, CO 80440
MLS# S1065730Listed by: RE/MAX NEXUS - New
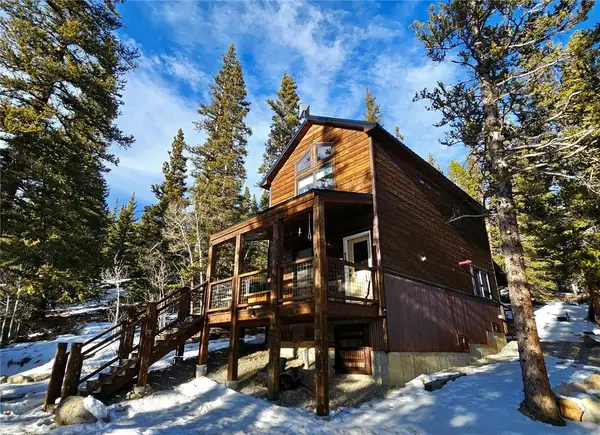 $643,000Active2 beds 2 baths1,024 sq. ft.
$643,000Active2 beds 2 baths1,024 sq. ft.133 Gold Trail, Fairplay, CO 80440
MLS# S1065718Listed by: UNITED COUNTRY MTN BROKERS - New
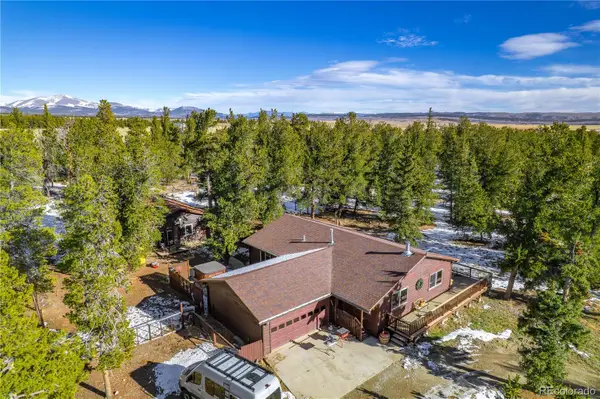 $659,900Active3 beds 2 baths1,470 sq. ft.
$659,900Active3 beds 2 baths1,470 sq. ft.2180 Mullenville Road, Fairplay, CO 80440
MLS# 7080019Listed by: UNITED COUNTRY MOUNTAIN BROKERS 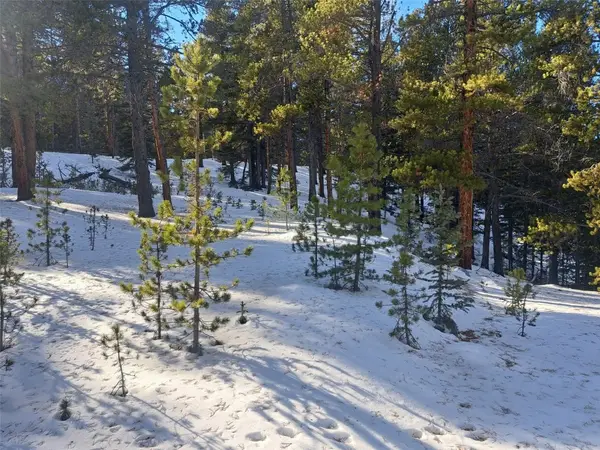 $149,900Pending3.34 Acres
$149,900Pending3.34 Acres121 Secluded Court, Fairplay, CO 80440
MLS# S1064614Listed by: JEFFERSON REAL ESTATE, INC.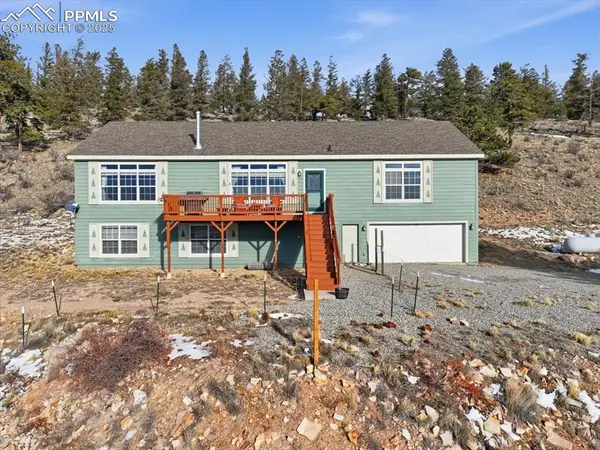 $584,900Active4 beds 3 baths4,092 sq. ft.
$584,900Active4 beds 3 baths4,092 sq. ft.204 Crooked Creek Road, Fairplay, CO 80440
MLS# 2382715Listed by: KELLER WILLIAMS PREMIER REALTY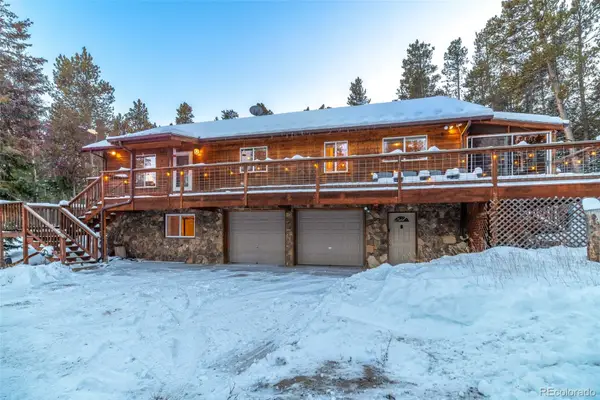 $750,000Active3 beds 3 baths2,040 sq. ft.
$750,000Active3 beds 3 baths2,040 sq. ft.154 Lakeside Drive, Fairplay, CO 80440
MLS# 5472763Listed by: JEFFERSON REAL ESTATE $750,000Active3 beds 3 baths2,040 sq. ft.
$750,000Active3 beds 3 baths2,040 sq. ft.154 Lakeside Drive, Fairplay, CO 80440
MLS# S1064585Listed by: JEFFERSON REAL ESTATE, INC.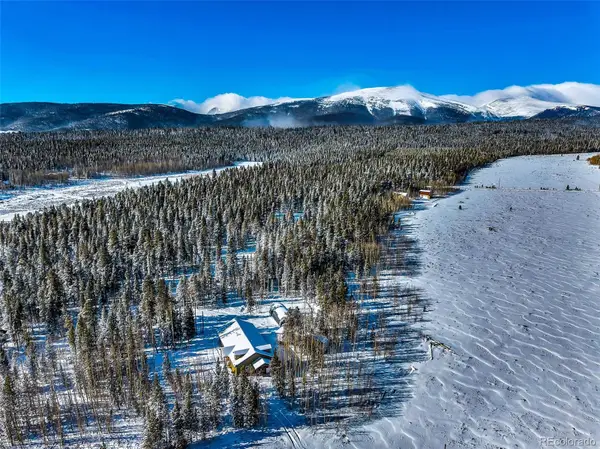 $685,000Active2 beds 2 baths1,564 sq. ft.
$685,000Active2 beds 2 baths1,564 sq. ft.43 Clover Court, Fairplay, CO 80440
MLS# 7176724Listed by: CANIGLIA REAL ESTATE GROUP LLC
