1159 Sheep Ridge Road, Fairplay, CO 80440
Local realty services provided by:Better Homes and Gardens Real Estate Kenney & Company
1159 Sheep Ridge Road,Fairplay, CO 80440
$449,900
- 3 Beds
- 2 Baths
- 2,040 sq. ft.
- Single family
- Pending
Listed by: megan sharp719-836-3606
Office: bristlecone realty group
MLS#:2728538
Source:ML
Price summary
- Price:$449,900
- Price per sq. ft.:$220.54
- Monthly HOA dues:$140
About this home
Fixer-Upper with Million-Dollar-Views --- 3 Bed 2 Bath in Warm Spring, Fairplay, CO. Set on a generous 1.5-acre parcel in the gated community of Warm Springs, this home offers a rare blend of privacy, potential and jaw-dropping scenery. With unobstructed views of the alpine peaks and open meadows, the property is a canvas for your dream retreat - whether you are seeking a weekend escape or a full-time mountain lifestyle. The home itself is a true fixer-upper, ready for renovation and vision. The main living area features vaulted ceilings and large windows that frame the landscape like a painting. The fireplace adds rustic charm and warmth, while the open layout invites customization. The kitchen and bathrooms are functional but dated, offering a blank slate for upgrades. With plenty of deck space available, the outdoor living space brings you even closer to nature. The property offers plenty of usable land with room for expansion, garage or workshop. Being close to the historical mining town of Fairplay offers a perfect blend of quiet mountain living and close by amenities. World class skiing, hiking and fishing are not far off either. Whether you are looking for that fix and flip opportunity or you want to create the beautiful mountain home you have been waiting for, this could be the perfect place for you.
Contact an agent
Home facts
- Year built:1983
- Listing ID #:2728538
Rooms and interior
- Bedrooms:3
- Total bathrooms:2
- Full bathrooms:1
- Living area:2,040 sq. ft.
Heating and cooling
- Heating:Natural Gas, Wood Stove
Structure and exterior
- Roof:Metal
- Year built:1983
- Building area:2,040 sq. ft.
- Lot area:1.5 Acres
Schools
- High school:South Park
- Middle school:South Park
- Elementary school:Edith Teter
Utilities
- Sewer:Septic Tank
Finances and disclosures
- Price:$449,900
- Price per sq. ft.:$220.54
- Tax amount:$1,442 (2025)
New listings near 1159 Sheep Ridge Road
- New
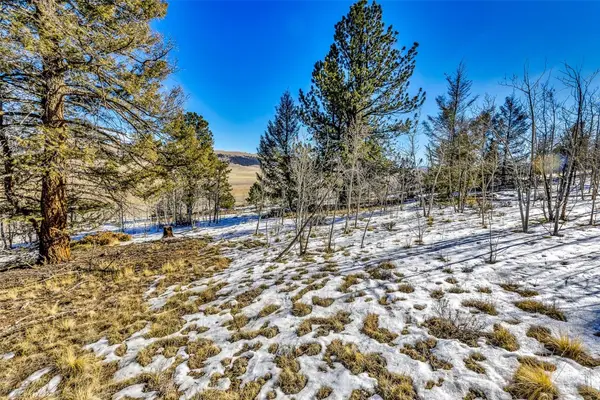 $74,000Active2 Acres
$74,000Active2 Acres2996 Redhill Road, Fairplay, CO 80440
MLS# S1065736Listed by: LIV SOTHEBY'S I.R. - New
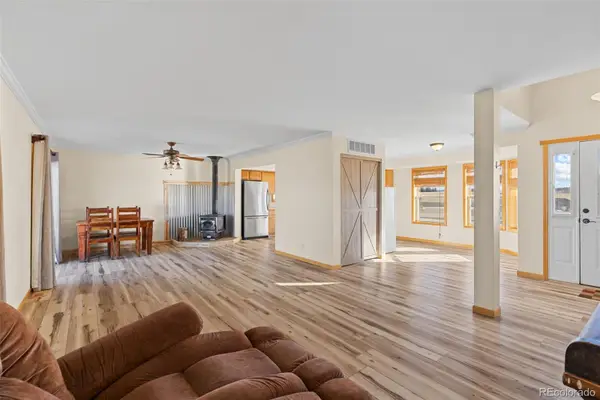 $450,000Active3 beds 2 baths1,529 sq. ft.
$450,000Active3 beds 2 baths1,529 sq. ft.1211 Meadow Drive, Fairplay, CO 80440
MLS# 3070646Listed by: EXP REALTY, LLC - New
 $72,000Active3 Acres
$72,000Active3 Acres3481 Redhill Road, Fairplay, CO 80440
MLS# S1065730Listed by: RE/MAX NEXUS - New
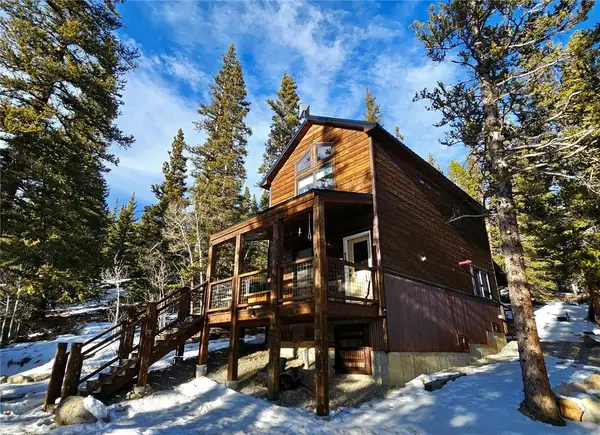 $643,000Active2 beds 2 baths1,024 sq. ft.
$643,000Active2 beds 2 baths1,024 sq. ft.133 Gold Trail, Fairplay, CO 80440
MLS# S1065718Listed by: UNITED COUNTRY MTN BROKERS - New
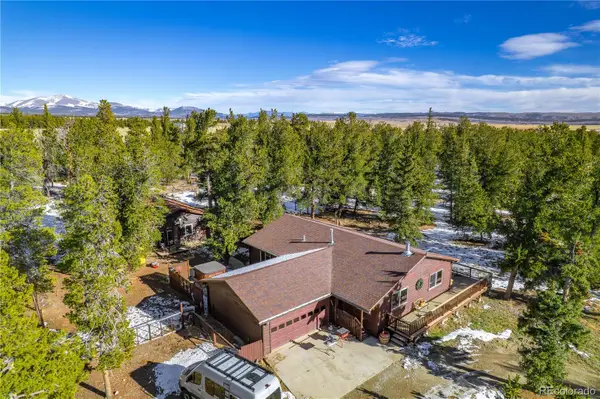 $659,900Active3 beds 2 baths1,470 sq. ft.
$659,900Active3 beds 2 baths1,470 sq. ft.2180 Mullenville Road, Fairplay, CO 80440
MLS# 7080019Listed by: UNITED COUNTRY MOUNTAIN BROKERS 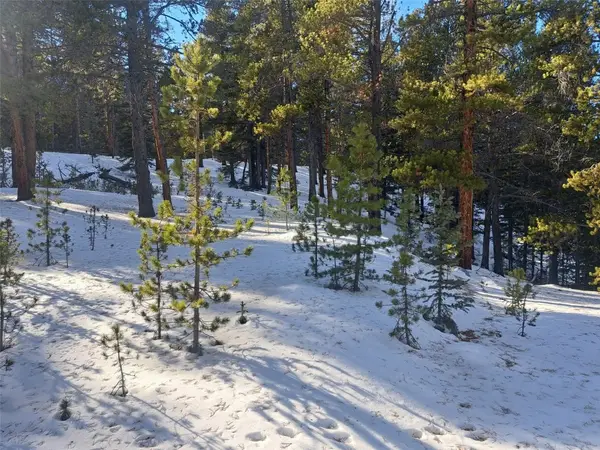 $149,900Pending3.34 Acres
$149,900Pending3.34 Acres121 Secluded Court, Fairplay, CO 80440
MLS# S1064614Listed by: JEFFERSON REAL ESTATE, INC.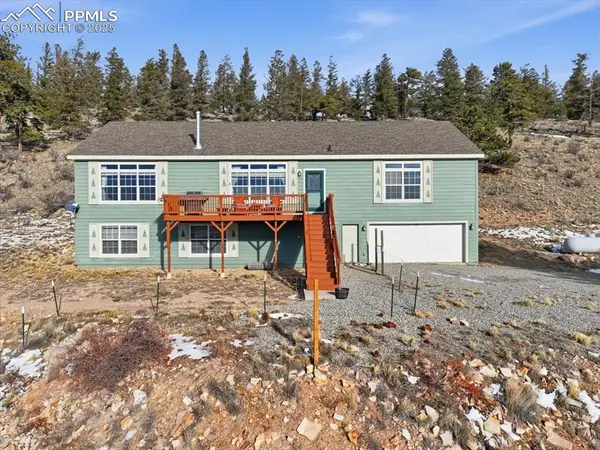 $584,900Active4 beds 3 baths4,092 sq. ft.
$584,900Active4 beds 3 baths4,092 sq. ft.204 Crooked Creek Road, Fairplay, CO 80440
MLS# 2382715Listed by: KELLER WILLIAMS PREMIER REALTY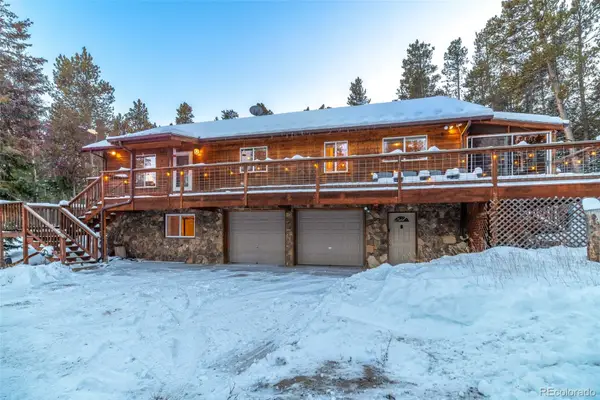 $750,000Active3 beds 3 baths2,040 sq. ft.
$750,000Active3 beds 3 baths2,040 sq. ft.154 Lakeside Drive, Fairplay, CO 80440
MLS# 5472763Listed by: JEFFERSON REAL ESTATE $750,000Active3 beds 3 baths2,040 sq. ft.
$750,000Active3 beds 3 baths2,040 sq. ft.154 Lakeside Drive, Fairplay, CO 80440
MLS# S1064585Listed by: JEFFERSON REAL ESTATE, INC.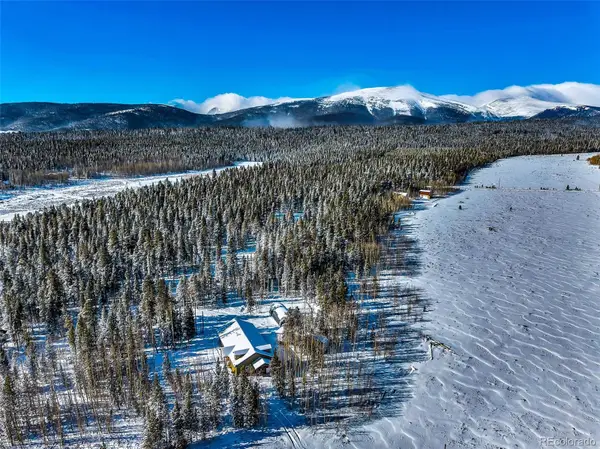 $685,000Active2 beds 2 baths1,564 sq. ft.
$685,000Active2 beds 2 baths1,564 sq. ft.43 Clover Court, Fairplay, CO 80440
MLS# 7176724Listed by: CANIGLIA REAL ESTATE GROUP LLC
