119 Bristlecone Lane, Fairplay, CO 80440
Local realty services provided by:Better Homes and Gardens Real Estate Kenney & Company
119 Bristlecone Lane,Fairplay, CO 80440
$599,000
- 4 Beds
- 3 Baths
- 2,080 sq. ft.
- Single family
- Active
Listed by: lisa kunstlisa@canigliagroup.com,970-389-3876
Office: caniglia real estate group llc.
MLS#:9241440
Source:ML
Price summary
- Price:$599,000
- Price per sq. ft.:$287.98
- Monthly HOA dues:$16.67
About this home
UNBELIEVABLE PRICE for this RANCH STYLE HOME on OVER 5 Acres of rolling meadow offering the ideal combination of town conveniences near by, easy year round access and a peaceful private setting that must be seen in person to appreciate! VIEWS FROM EVERY ROOM!!! Located just minutes south of Fairplay and Hwy 285, the 4 bedroom 3 full bath home sits back from the road allowing for privacy and AMAZING mountain VIEWS! The natural beauty of the surrounding area flows in through the large windows throughout the home, making each space feel welcoming, light-filled, and connected to the outdoors. The open style kitchen/dining/living area is complimented by tongue and groove vaulted ceilings with skylights, an efficient pellet stove and is connected by a wrap around deck with two separate entrances to the home. The kitchen is equipped with stainless steel appliances, ample counter space, and abundant cabinetry for storage. The home was expanded to include a generous primary suite and is currently set up as a comfortable media room, offering flexible use of space. Here you will also find a full bath, large walk in closet, and private deck already wired for your future hot tub! Lots of storage space in the detached shed and under the home which was recently insulated and a vapor barrier installed. Septic Transfer of Title in hand and ready to go! This is the perfect full time residence, mountain getaway or investment property all at a GREAT PRICE! This really is a MUST SEE to appreciate the location, style of home and VIEWS!!!
Contact an agent
Home facts
- Year built:1999
- Listing ID #:9241440
Rooms and interior
- Bedrooms:4
- Total bathrooms:3
- Full bathrooms:3
- Flooring:Carpet, Laminate, Tile
- Bathrooms Description:Five Piece Bath
- Kitchen Description:Dishwasher, Disposal, Eat-in Kitchen, Microwave, Range, Refrigerator
- Living area:2,080 sq. ft.
Heating and cooling
- Heating:Baseboard, Forced Air, Passive Solar, Pellet Stove, Propane
Structure and exterior
- Roof:Metal
- Year built:1999
- Building area:2,080 sq. ft.
- Lot area:5.39 Acres
- Lot Features:Level, Meadow
- Construction Materials:Frame, Wood Siding
- Exterior Features:Deck
- Foundation Description:Concrete Perimeter
- Levels:1 Story
Schools
- High school:South Park
- Middle school:South Park
- Elementary school:Edith Teter
Utilities
- Water:Well
- Sewer:Septic Tank
Finances and disclosures
- Price:$599,000
- Price per sq. ft.:$287.98
- Tax amount:$2,476 (2024)
Features and amenities
- Laundry features:Dryer, Washer
New listings near 119 Bristlecone Lane
- New
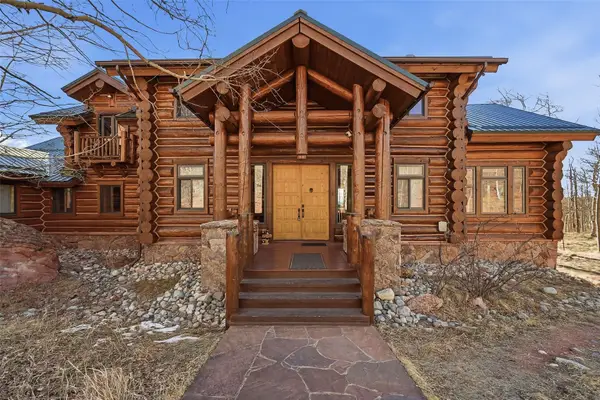 $2,600,000Active6 beds 5 baths5,747 sq. ft.
$2,600,000Active6 beds 5 baths5,747 sq. ft.252 Iron Mountain Road, Fairplay, CO 80440
MLS# S1066097Listed by: LIV SOTHEBY'S I.R. - New
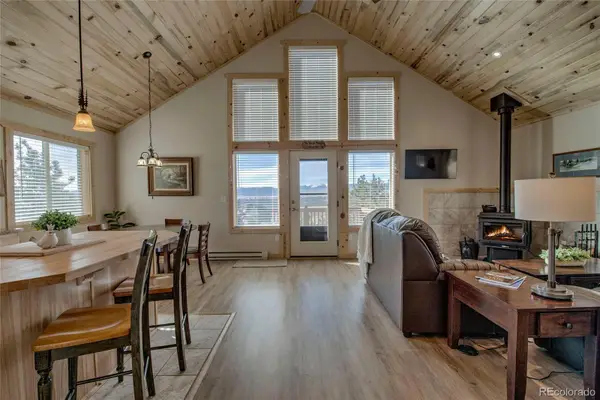 $520,000Active2 beds 1 baths1,160 sq. ft.
$520,000Active2 beds 1 baths1,160 sq. ft.273 Ridge Road, Fairplay, CO 80440
MLS# 5175619Listed by: OMNI REAL ESTATE COMPANY INC - New
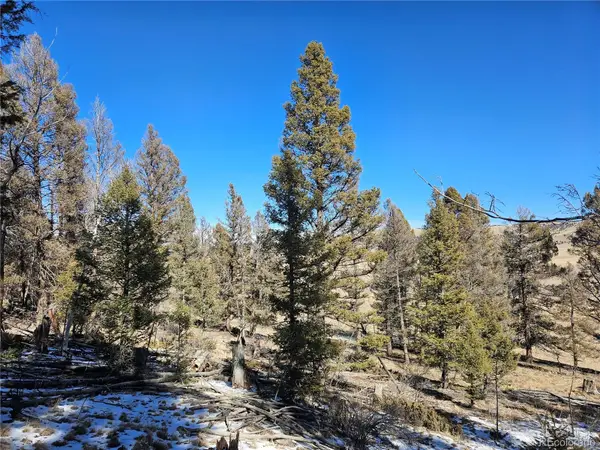 $85,000Active2 Acres
$85,000Active2 Acres1412 Redhill Road, Fairplay, CO 80440
MLS# 6587636Listed by: CHRISTIE'S INTERNATIONAL REAL ESTATE COLORADO- SUMMIT COLORADO - New
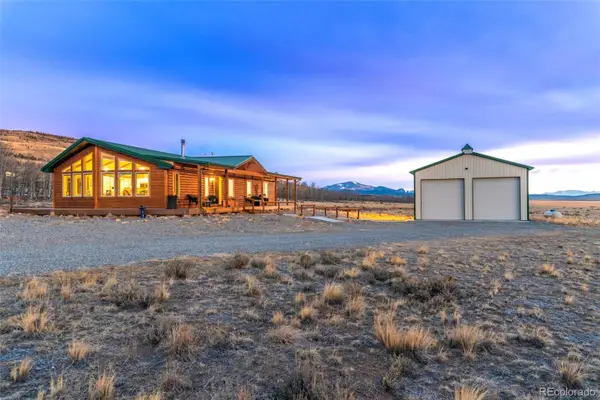 $765,000Active3 beds 2 baths1,714 sq. ft.
$765,000Active3 beds 2 baths1,714 sq. ft.1994 Black Mountain Road, Fairplay, CO 80440
MLS# 2025928Listed by: JEFFERSON REAL ESTATE - New
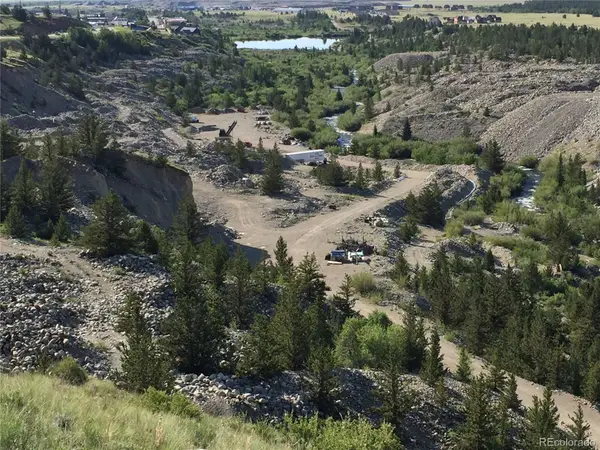 $1,250,000Active20.1 Acres
$1,250,000Active20.1 AcresGold Mine/Aggregate Hwy 9, Fairplay, CO 80440
MLS# 7312495Listed by: MADISON & COMPANY PROPERTIES 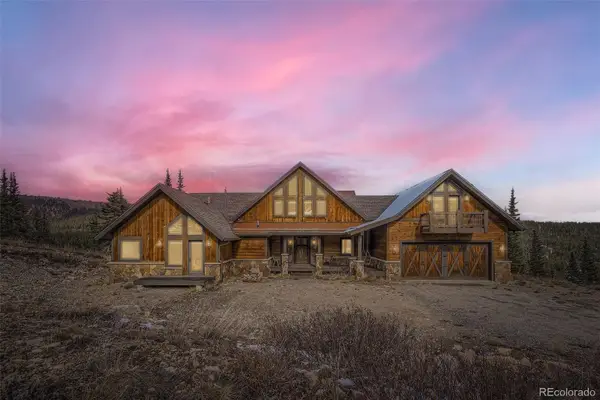 $1,700,099Active4 beds 5 baths4,433 sq. ft.
$1,700,099Active4 beds 5 baths4,433 sq. ft.401 Timberline Trail, Fairplay, CO 80440
MLS# 4427258Listed by: THRIVE REAL ESTATE GROUP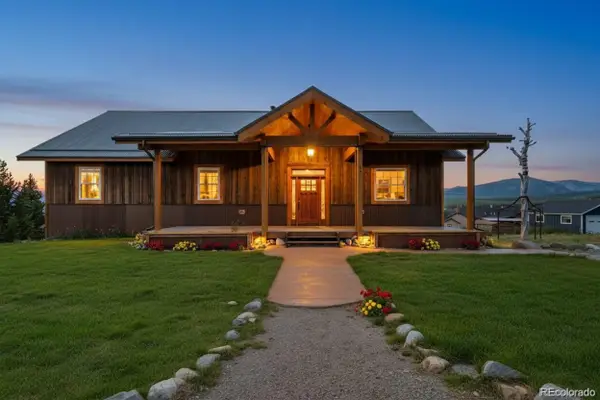 $875,000Active4 beds 4 baths3,024 sq. ft.
$875,000Active4 beds 4 baths3,024 sq. ft.701 Clark Street, Fairplay, CO 80440
MLS# 5934736Listed by: EXP REALTY, LLC- Open Sat, 11am to 2pm
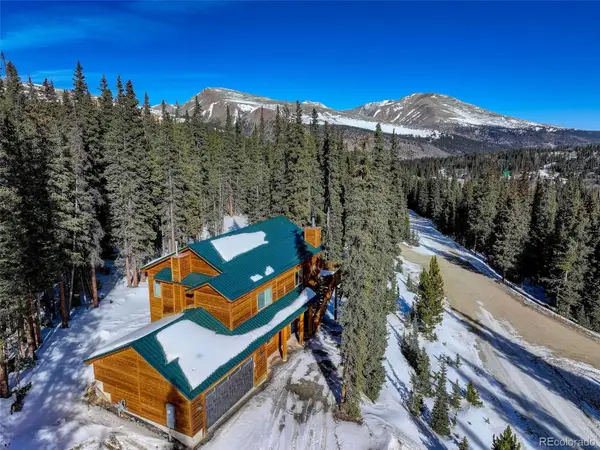 $825,000Active3 beds 3 baths2,096 sq. ft.
$825,000Active3 beds 3 baths2,096 sq. ft.49 Silverheels Crossing, Fairplay, CO 80440
MLS# 1935854Listed by: SWAN REALTY CORP 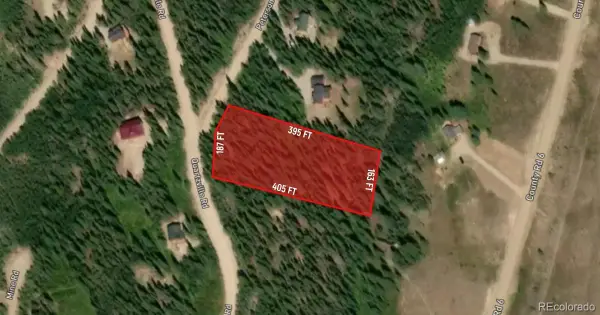 $123,900Pending1.45 Acres
$123,900Pending1.45 Acres8 Peterson Drive, Fairplay, CO 80440
MLS# 6105096Listed by: JPAR MODERN REAL ESTATE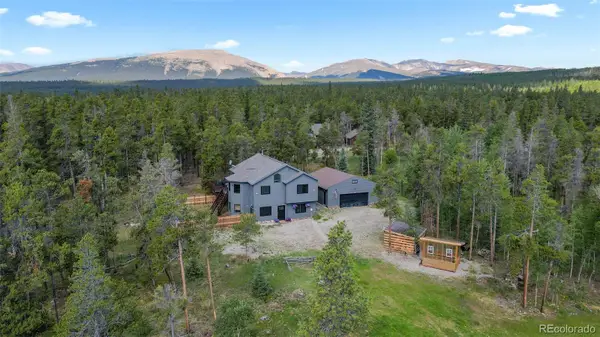 $775,000Pending4 beds 2 baths2,432 sq. ft.
$775,000Pending4 beds 2 baths2,432 sq. ft.1110 Circle 73, Fairplay, CO 80440
MLS# 2889906Listed by: THE AGENCY - DENVER

