1205 Mountain View Drive, Fairplay, CO 80440
Local realty services provided by:Better Homes and Gardens Real Estate Kenney & Company
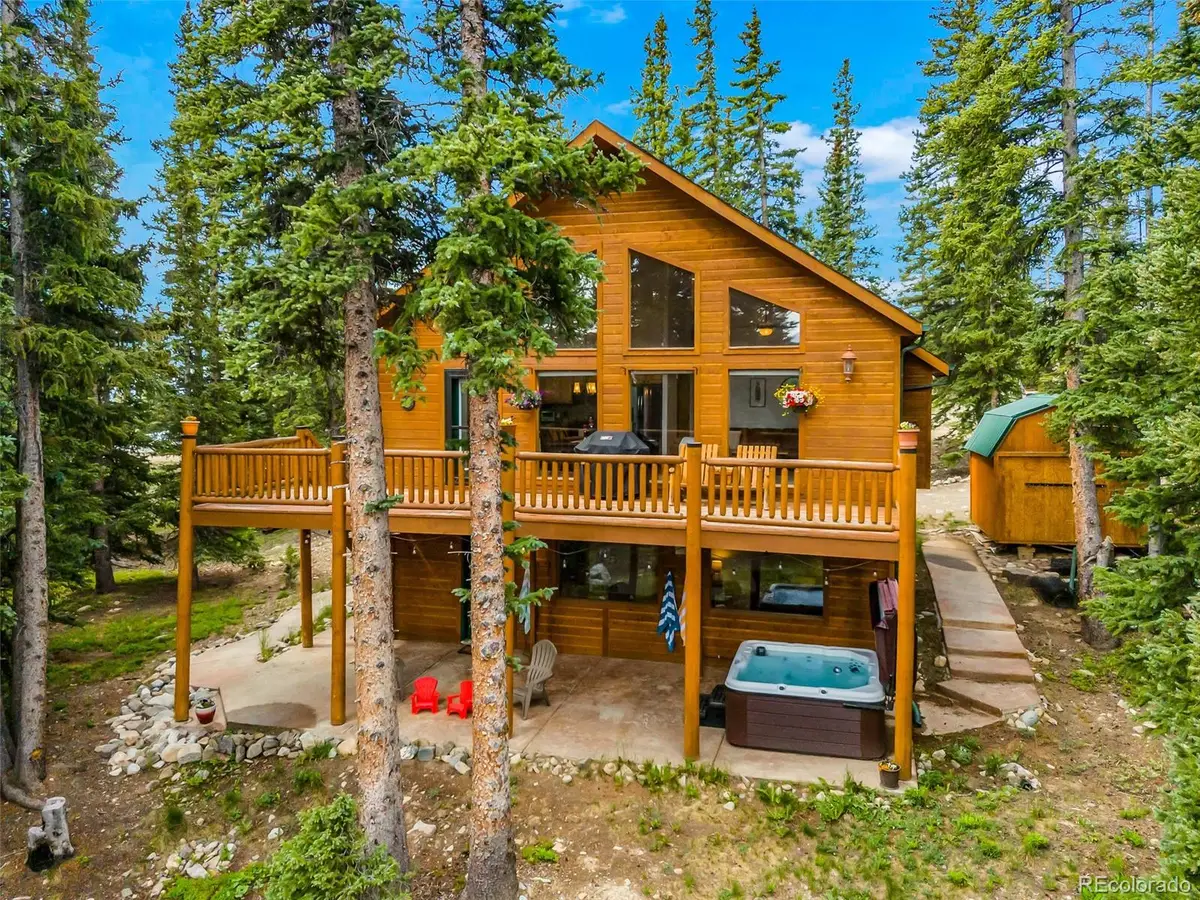
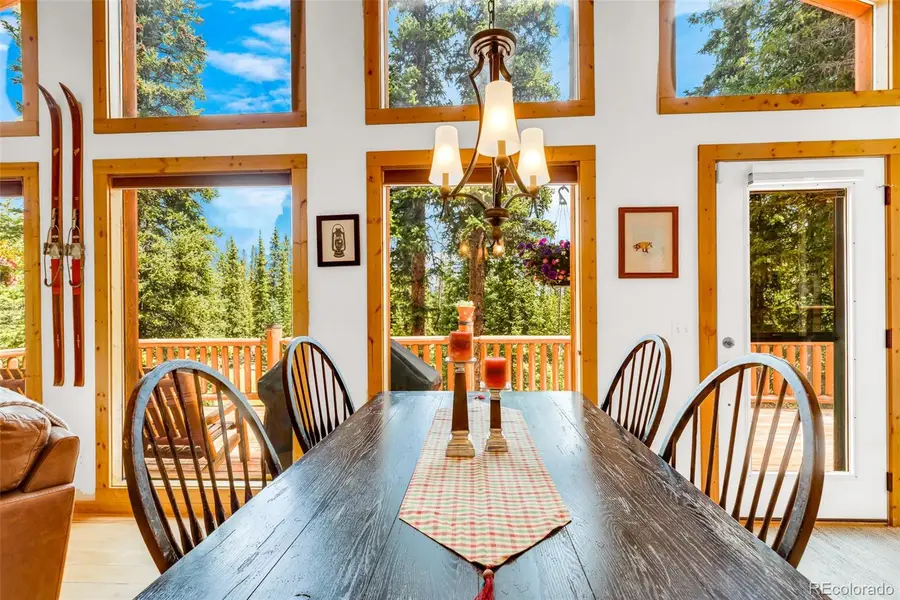
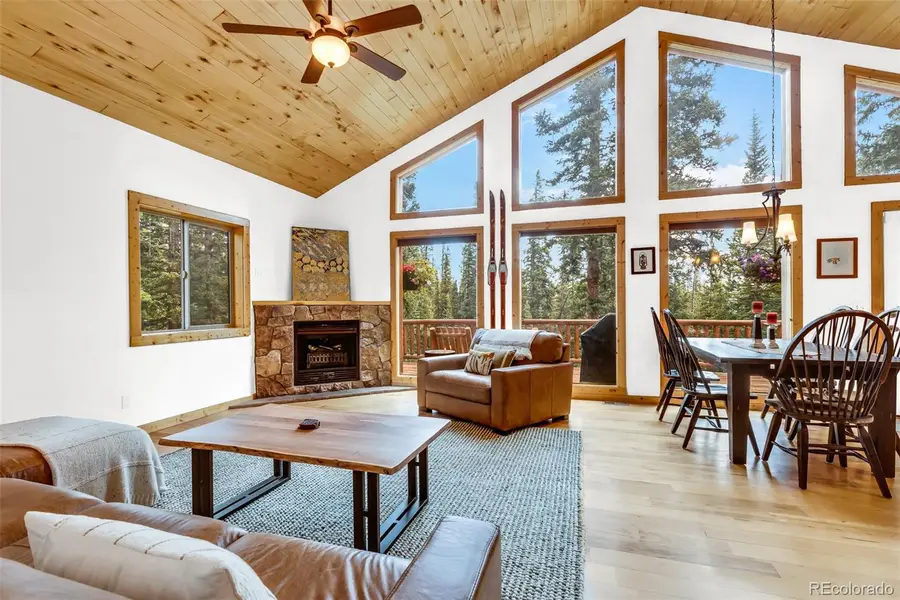
1205 Mountain View Drive,Fairplay, CO 80440
$649,000
- 3 Beds
- 2 Baths
- 1,832 sq. ft.
- Single family
- Active
Listed by:amy canigliaamy@canigliagroup.com,719-836-2766
Office:caniglia real estate group llc.
MLS#:6476971
Source:ML
Price summary
- Price:$649,000
- Price per sq. ft.:$354.26
About this home
Looking for your own private escape in the mountains? This charming 3-bedroom, 2-bathroom, FULLY FURNISHED home on Mountain View Drive is waiting for you! This well maintained Fairplay gem is perfect as a full-time home or your ultimate Colorado getaway at an AMAZING price! This home offers the ideal blend of comfort and style, great for both relaxing and entertaining. On the main level, you will find a bright, open kitchen & living room flooded with natural light from the wall of windows. The kitchen features sleek stainless steel appliances and tons of storage. You will also find 2 of the 3 spacious bedrooms, an adorable loft area that's perfect as a cozy reading nook and a full bathroom on this level. This whole space flows out to the sunny deck—ideal for your morning coffee or evening get-togethers while you soak in the peace and serenity. The lower level is a real bonus with a huge 2nd living room, complete with a natural gas heating stove that makes for comfortable evenings. This level also gives you direct access to a covered patio and hot tub—your own private oasis to unwind after a day of mountain adventures! The 3rd bedroom, 2nd bathroom, laundry, and utility room are all conveniently located here as well. Easily accessed on a county-maintained road, the house is set back and faces a beautiful wooded mountain setting making it feel very private & secluded. There's a handy circular driveway and a shed for extra storage (great for summer and winter toys to explore the nearby Pennsylvania Mtn and the Pika Trail, both within 1/2 mile!). You get the best of both worlds with this home: a tranquil mountain retreat that's just 24 miles from the lively Main Street in Breckenridge! And... if you're looking for an investment property, look no further! This is steal of a deal AND ... Short Term Rental licenses are available! SO MUCH TO SEE!
Contact an agent
Home facts
- Year built:2007
- Listing Id #:6476971
Rooms and interior
- Bedrooms:3
- Total bathrooms:2
- Full bathrooms:2
- Living area:1,832 sq. ft.
Heating and cooling
- Heating:Forced Air, Natural Gas
Structure and exterior
- Roof:Composition
- Year built:2007
- Building area:1,832 sq. ft.
- Lot area:0.92 Acres
Schools
- High school:South Park
- Middle school:South Park
- Elementary school:Edith Teter
Utilities
- Water:Well
- Sewer:Septic Tank
Finances and disclosures
- Price:$649,000
- Price per sq. ft.:$354.26
- Tax amount:$2,497 (2025)
New listings near 1205 Mountain View Drive
- New
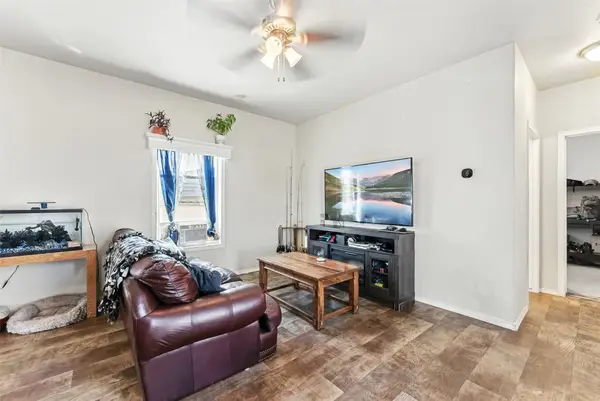 $105,000Active2 beds 2 baths960 sq. ft.
$105,000Active2 beds 2 baths960 sq. ft.21980 Highway 285 #31, Fairplay, CO 80440
MLS# S1062055Listed by: KELLER WILLIAMS TOP OF ROCKIES - New
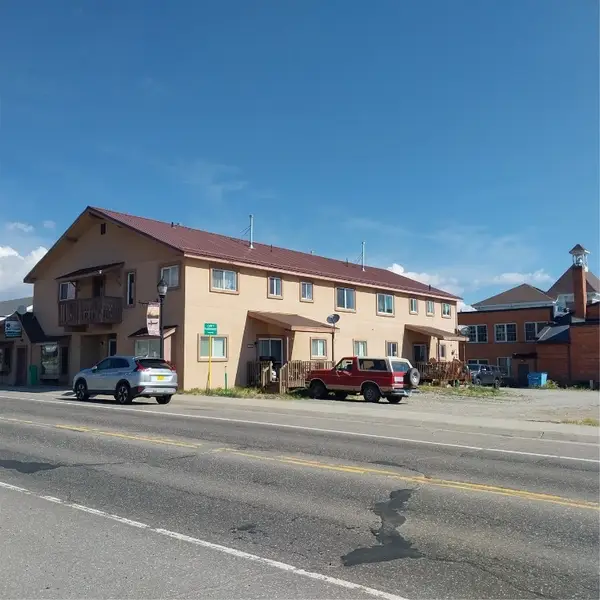 $199,000Active2 beds 1 baths715 sq. ft.
$199,000Active2 beds 1 baths715 sq. ft.620 Main Street #203, Fairplay, CO 80440
MLS# S1061909Listed by: UNITED COUNTRY MTN BROKERS - New
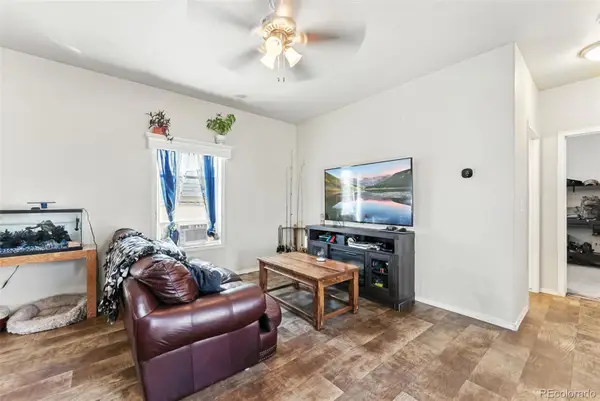 $105,000Active2 beds 2 baths960 sq. ft.
$105,000Active2 beds 2 baths960 sq. ft.21980 Us-285, Fairplay, CO 80440
MLS# 4717808Listed by: KELLER WILLIAMS TOP OF THE ROCKIES - New
 $115,000Active1 Acres
$115,000Active1 Acres451 Lamb Mountain Road, Fairplay, CO 80440
MLS# S1062086Listed by: OMNI REAL ESTATE - New
 $697,000Active3 beds 2 baths1,750 sq. ft.
$697,000Active3 beds 2 baths1,750 sq. ft.1122 High Creek Road, Fairplay, CO 80440
MLS# 1886082Listed by: CANIGLIA REAL ESTATE GROUP LLC - New
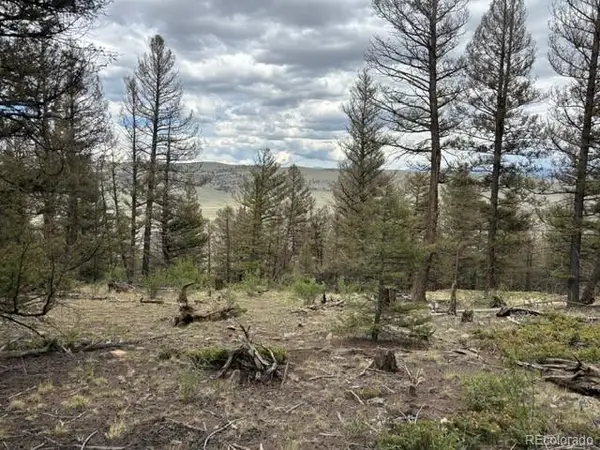 $49,000Active1.2 Acres
$49,000Active1.2 AcresMiddle Fork Vista, Fairplay, CO 80440
MLS# 7416474Listed by: CORNERSTONE REAL ESTATE ROCKY MOUNTAINS - Coming Soon
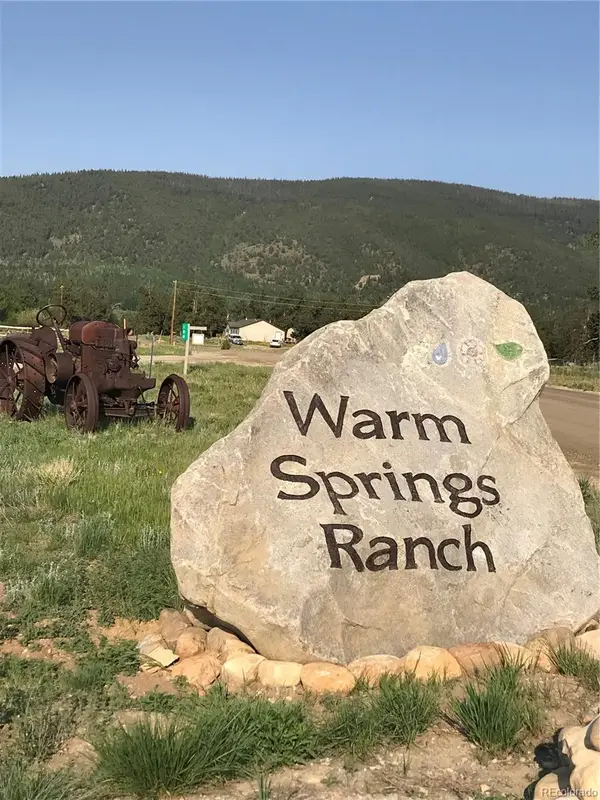 $110,000Coming Soon-- Acres
$110,000Coming Soon-- Acres66 Rhodes Court, Fairplay, CO 80440
MLS# 4723875Listed by: SPIRIT BEAR REALTY - New
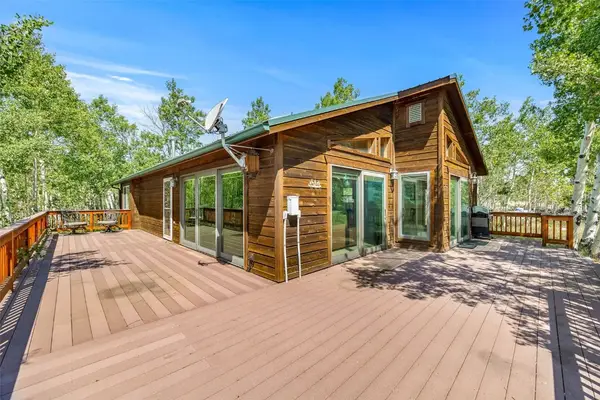 $650,000Active3 beds 2 baths1,512 sq. ft.
$650,000Active3 beds 2 baths1,512 sq. ft.318 Foxtail Lane, Fairplay, CO 80440
MLS# S1061953Listed by: EXP REALTY, LLC, MOUNTAIN HOUSE PROPERTIES - Open Sat, 9am to 6pmNew
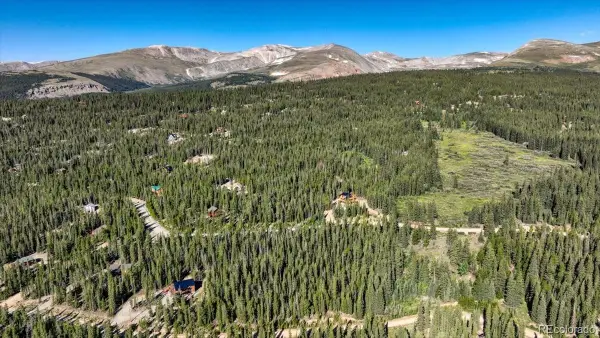 $74,999Active1.01 Acres
$74,999Active1.01 Acres630 Puma Place, Fairplay, CO 80440
MLS# 4040114Listed by: RE/MAX PROPERTIES OF THE SUMMIT - New
 $830,000Active3 beds 3 baths2,016 sq. ft.
$830,000Active3 beds 3 baths2,016 sq. ft.407 Puma Place, Fairplay, CO 80440
MLS# 2629775Listed by: EXP REALTY, LLC

