1210 Meadow Drive, Fairplay, CO 80440
Local realty services provided by:Better Homes and Gardens Real Estate Kenney & Company
1210 Meadow Drive,Fairplay, CO 80440
$499,900
- 3 Beds
- 3 Baths
- 1,655 sq. ft.
- Single family
- Active
Listed by: john angelico
Office: united country mtn brokers
MLS#:S1062536
Source:CO_SAR
Price summary
- Price:$499,900
- Price per sq. ft.:$302.05
About this home
This is probably the best value available in the Town of Fairplay for a home with this much space and privacy not to mention the high quality construction. Custom finishes include Pine T&G valuted ceilings in the living room, slate flooring, solid Pine doors and trim throughout and a huge walk in master closet. This home is in good condition and has been well cared for. There is a shared bath for two of the bedrooms and the master bath has a large soaking tub and separate shower. The dining area and living room have great views and lots of natural light. There is a 1/2 bath off the laundry room. This well thought out ranch floorplan with attached 2 car garage and a large fenced yard and huge rear deck offers great peak views in every direction including Mt Silverheels and Horseshoe Mountain in the Mosquito Range. This property gets all day sun. There is a nice concrete apron and front porch sitting area on the east side of the house to enjoy the excellent views. Just a minute or two away from groceries, gas, restaurants, shops, bars, Front St, The Fairplay Beach, the Summit Stage Bus stops and Fairplay Rec Center. 35 minutes to Breckenridge and world class skiing. Park County is surrounded by National Forest Land, BLM Land and State Land. Recreational opportunities abound.
Contact an agent
Home facts
- Year built:2008
- Listing ID #:S1062536
- Added:148 day(s) ago
- Updated:February 11, 2026 at 03:25 PM
Rooms and interior
- Bedrooms:3
- Total bathrooms:3
- Full bathrooms:2
- Half bathrooms:1
- Living area:1,655 sq. ft.
Heating and cooling
- Heating:Baseboard, Electric, Propane
Structure and exterior
- Roof:Shingle
- Year built:2008
- Building area:1,655 sq. ft.
- Lot area:0.33 Acres
Schools
- High school:South Park
- Middle school:South Park
- Elementary school:Edith Teter
Utilities
- Water:Public, Water Available
- Sewer:Connected, Public Sewer, Sewer Available, Sewer Connected
Finances and disclosures
- Price:$499,900
- Price per sq. ft.:$302.05
- Tax amount:$2,094 (2024)
New listings near 1210 Meadow Drive
- Coming Soon
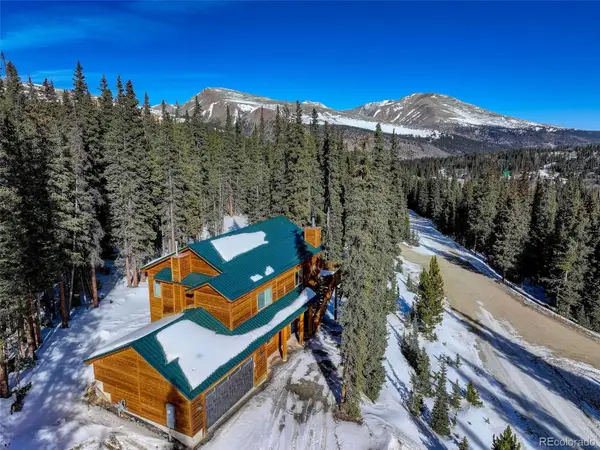 $825,000Coming Soon3 beds 3 baths
$825,000Coming Soon3 beds 3 baths49 Silverheels Crossing, Fairplay, CO 80440
MLS# 1935854Listed by: SWAN REALTY CORP - New
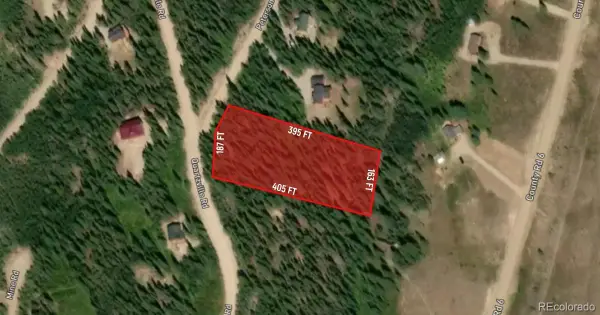 $123,900Active1.45 Acres
$123,900Active1.45 Acres8 Peterson Drive, Fairplay, CO 80440
MLS# 6105096Listed by: JPAR MODERN REAL ESTATE - New
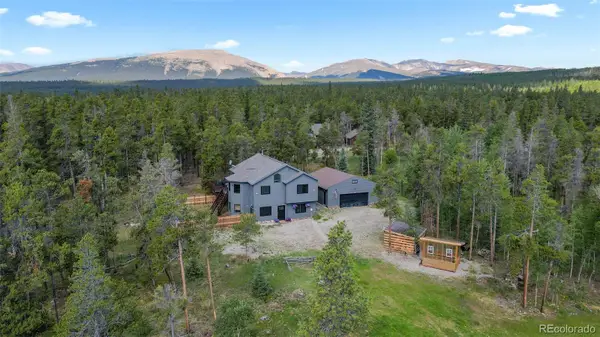 $775,000Active4 beds 2 baths2,432 sq. ft.
$775,000Active4 beds 2 baths2,432 sq. ft.1110 Circle 73, Fairplay, CO 80440
MLS# 2889906Listed by: THE AGENCY - DENVER - New
 $449,000Active35 Acres
$449,000Active35 Acres20400 Us-285, Fairplay, CO 80440
MLS# 8195679Listed by: MOSSY OAK PROPERTIES COLORADO MOUNTAIN REALTY - New
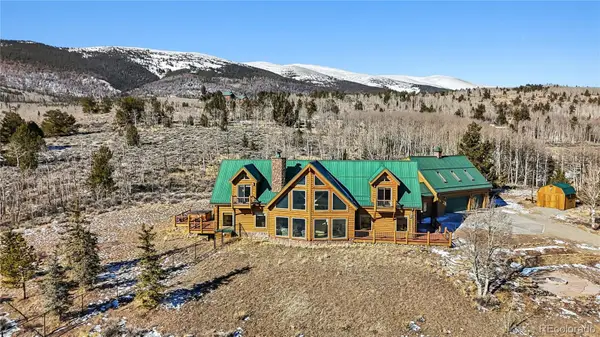 $1,695,000Active4 beds 4 baths4,835 sq. ft.
$1,695,000Active4 beds 4 baths4,835 sq. ft.7195 County Road 5, Fairplay, CO 80440
MLS# 2320531Listed by: EXP REALTY, LLC - New
 $875,000Active4 beds 4 baths3,024 sq. ft.
$875,000Active4 beds 4 baths3,024 sq. ft.701 Clark Street, Fairplay, CO 80440
MLS# S1066148Listed by: EXP REALTY, LLC, MOUNTAIN HOUSE PROPERTIES - New
 $115,000Active2 Acres
$115,000Active2 AcresBonell Drive, Fairplay, CO 80440
MLS# 4451530Listed by: CHRISTIE'S INTERNATIONAL REAL ESTATE COLORADO- SUMMIT COLORADO - New
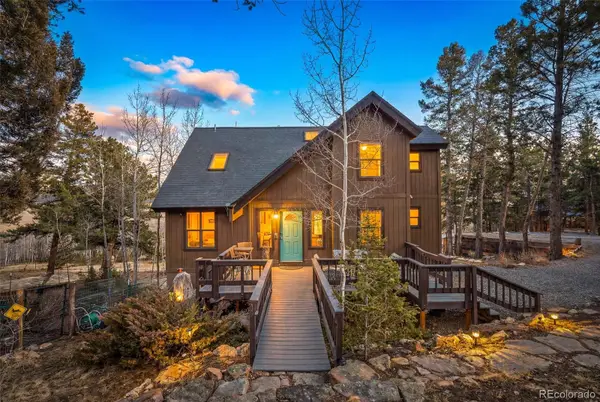 $769,750Active3 beds 4 baths2,812 sq. ft.
$769,750Active3 beds 4 baths2,812 sq. ft.2028 Redhill Road, Fairplay, CO 80440
MLS# 8107930Listed by: HIGH RIDGE REALTY 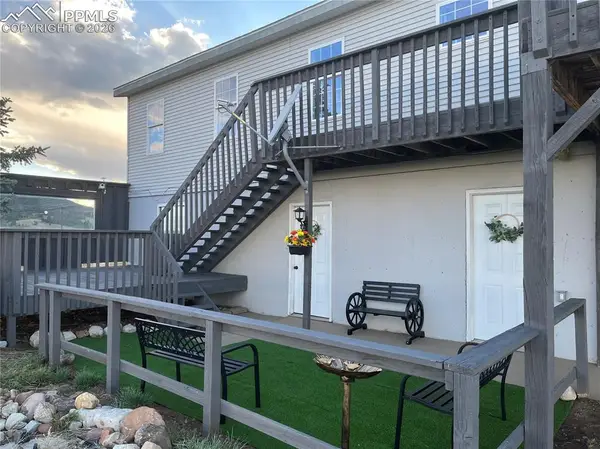 $649,000Active4 beds 3 baths2,340 sq. ft.
$649,000Active4 beds 3 baths2,340 sq. ft.136 Black Knat Road, Fairplay, CO 80440
MLS# 9233986Listed by: THE RESOURCE GROUP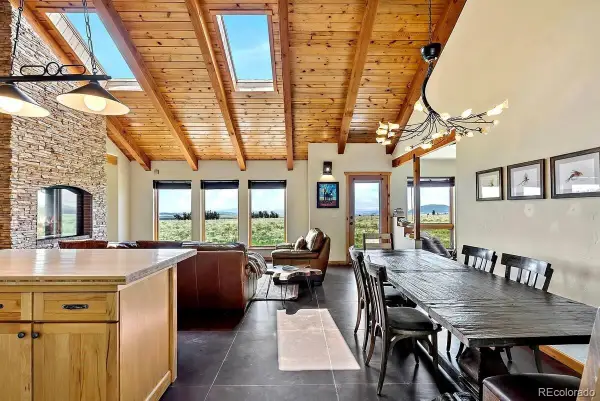 $885,000Active3 beds 3 baths1,844 sq. ft.
$885,000Active3 beds 3 baths1,844 sq. ft.2567 Coil Drive, Fairplay, CO 80440
MLS# S1066092Listed by: OMNI REAL ESTATE

