1243 Platte River Drive, Fairplay, CO 80440
Local realty services provided by:Better Homes and Gardens Real Estate Kenney & Company
Listed by:trelora realty teamcoteam@trelora.com,720-410-6100
Office:trelora realty, inc.
MLS#:7853312
Source:ML
Price summary
- Price:$899,000
- Price per sq. ft.:$472.16
About this home
Charming Mountain Retreat – Turn-Key & Move-In Ready Nestled in a beautiful aspen grove on a private 1-acre lot, this spacious 3-bedroom, 3-bath home offers the perfect blend of mountain charm and modern convenience. Located just 30 minutes from Breckenridge and only 1 mile off Hwy 9, you’ll enjoy both easy access and serene seclusion. Step inside to an open-concept floor plan with plenty of natural light. The newly remodeled master bathroom provides a luxurious retreat, while the recently finished walkout basement adds incredible versatility with a kitchenette, rec room, and an additional bedroom—ideal for guests. Entertain or relax outdoors on the brand-new wraparound deck surrounded by quaking aspens and breathtaking mountain views. Take advantage of the oversized two-car garage with room for all your mountain toys. With its turnkey condition and thoughtful upgrades, this property is ready for you to move right in and start living your Colorado dream.
Contact an agent
Home facts
- Year built:2000
- Listing ID #:7853312
Rooms and interior
- Bedrooms:3
- Total bathrooms:3
- Full bathrooms:3
- Living area:1,904 sq. ft.
Heating and cooling
- Heating:Forced Air, Natural Gas
Structure and exterior
- Year built:2000
- Building area:1,904 sq. ft.
- Lot area:1.03 Acres
Schools
- High school:South Park
- Middle school:South Park
- Elementary school:Edith Teter
Utilities
- Water:Well
- Sewer:Septic Tank
Finances and disclosures
- Price:$899,000
- Price per sq. ft.:$472.16
- Tax amount:$2,373 (2024)
New listings near 1243 Platte River Drive
- New
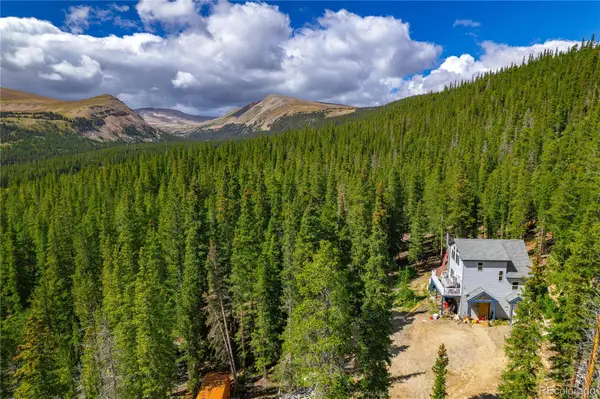 $629,900Active3 beds 2 baths1,584 sq. ft.
$629,900Active3 beds 2 baths1,584 sq. ft.280 Cr-14 A, Fairplay, CO 80440
MLS# 9808986Listed by: UNITED COUNTRY MOUNTAIN BROKERS - New
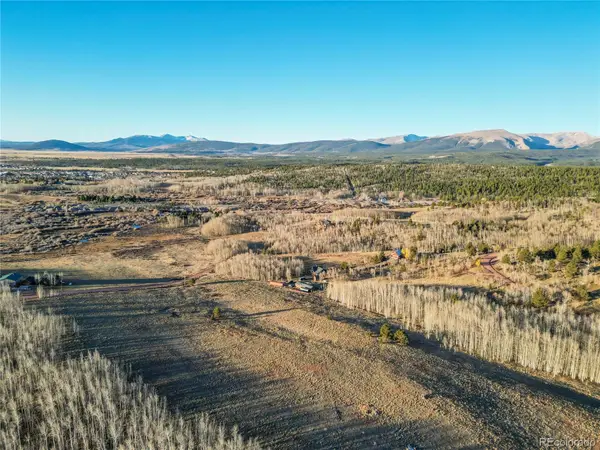 $210,000Active5 Acres
$210,000Active5 Acres0 Canthook Lane, Fairplay, CO 80440
MLS# 6784022Listed by: GREAT PLAINS LAND COMPANY, LLC - New
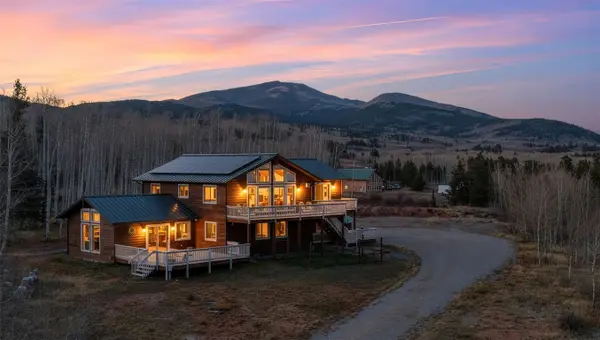 $1,350,000Active4 beds 4 baths3,172 sq. ft.
$1,350,000Active4 beds 4 baths3,172 sq. ft.174 Skid Court, Fairplay, CO 80440
MLS# S1063875Listed by: BRECKENRIDGE ASSOCIATES R.E. - New
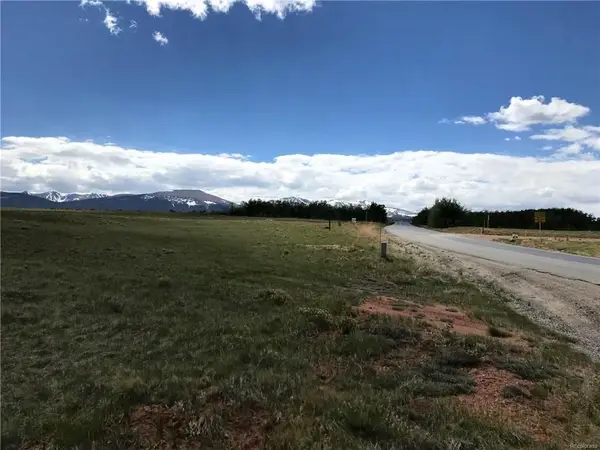 $110,000Active5.94 Acres
$110,000Active5.94 Acres392 Cr-18, Fairplay, CO 80440
MLS# S1063991Listed by: LIV SOTHEBY'S I.R. - New
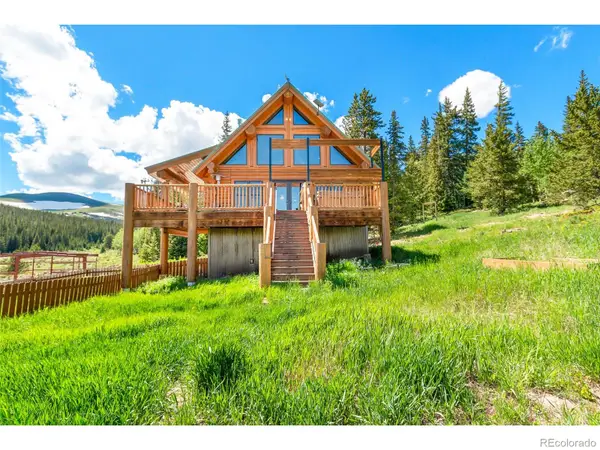 $899,000Active2 beds 3 baths1,932 sq. ft.
$899,000Active2 beds 3 baths1,932 sq. ft.1204 Zebulon Street, Fairplay, CO 80440
MLS# 3999453Listed by: OMNI REAL ESTATE COMPANY INC - New
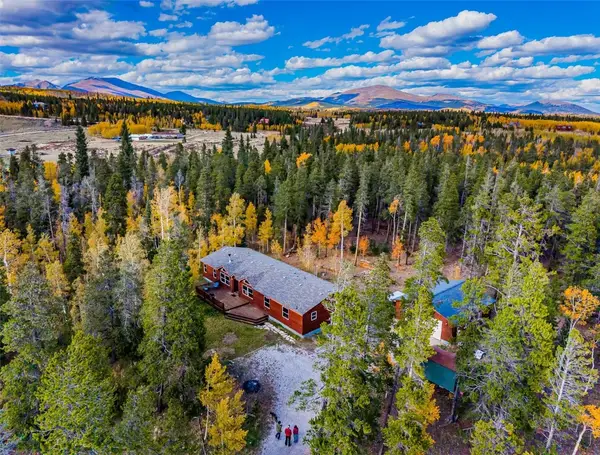 $629,000Active4 beds 3 baths2,044 sq. ft.
$629,000Active4 beds 3 baths2,044 sq. ft.133 Foxtail Court, Fairplay, CO 80440
MLS# S1063946Listed by: CANIGLIA REAL ESTATE GROUP,LLC - New
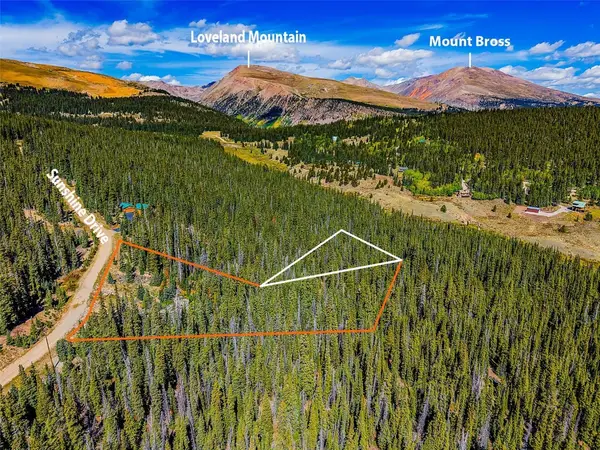 $129,900Active2.79 Acres
$129,900Active2.79 Acres112 Sunshine Drive, Fairplay, CO 80440
MLS# S1063747Listed by: CANIGLIA REAL ESTATE GROUP,LLC - New
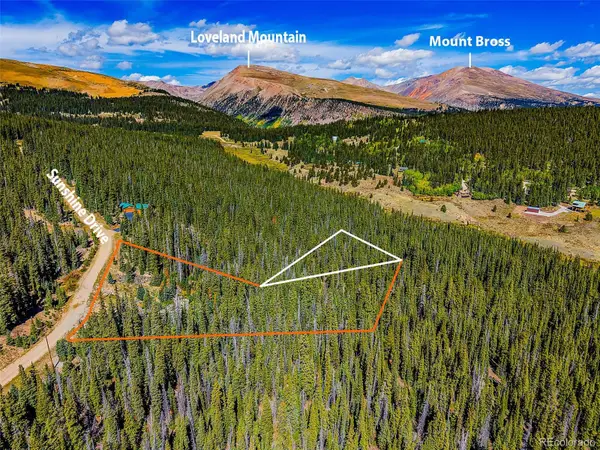 $129,900Active2.79 Acres
$129,900Active2.79 Acres112 Sunshine Drive, Fairplay, CO 80440
MLS# 6034140Listed by: CANIGLIA REAL ESTATE GROUP LLC 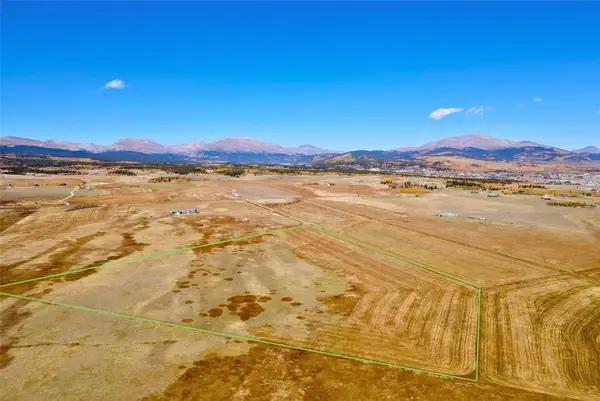 $250,000Active35 Acres
$250,000Active35 AcresTBD Buyer Court, Fairplay, CO 80440
MLS# S1063820Listed by: EXP REALTY, LLC, MOUNTAIN HOUSE PROPERTIES
