1305 Lakeside Drive, Fairplay, CO 80440
Local realty services provided by:Better Homes and Gardens Real Estate Kenney & Company
1305 Lakeside Drive,Fairplay, CO 80440
$749,000
- 3 Beds
- 4 Baths
- 3,191 sq. ft.
- Single family
- Active
Listed by:mary brooksmaryb@colorado.net,970-390-6160
Office:mary brooks real estate
MLS#:4131286
Source:ML
Price summary
- Price:$749,000
- Price per sq. ft.:$234.72
About this home
OPEN HOUSE 9/17/2025 FROM 11-2:00!! MOTIVATED SELLER & HUGE PRICE REDUCTION!! Perfect Family Home located in lower Valley of the Sun area with easy partially paved access. Only 2 miles off Highway 9!! On 2.8 acres nestled in the trees! This beautiful well cared for home has a light and bright open feel to it. A large living area that has a beautiful rock/slate woodstove as a centerpiece where you can enjoy a fire on those cozy winter nights. Beautiful hickory wood floors and stairs with slate accents that lead to a huge vaulted loft accented by hand peeled log railings and tongue and groove ceilings. Oversized windows throughout to enjoy the mixture of aspen and pine trees that surround this beautiful home that helps you to feel like you are a part of nature. The south facing front aspect of this home is overlooking a beautiful meadow that has many types of wildflowers to enjoy. The main level features the large living room, separate dining area, spacious kitchen with large pantry, powder room, large mudroom and a 1 car oversized garage. Grilling deck off the front of the house is perfect for entertaining. The upper level features a spacious loft with views, a primary bedroom with a 3/4 bath and a private deck along with a nice secondary bedroom and a full bath. The lower level has a family room perfect for the kids and a third bedroom with a 3/4 bath for guest sleeping along with a large laundry room. This floorplan is perfect for larger families to have lots of space to spread out. Horse lovers you can bring your 2 horses along with you. A dog kennel is already set up in the backyard for your furry friends and lots of storage buildings for storing all of the toys you will need to make this a mountain adventure home. Hiking and mountain biking right out your door. And on those rest days explore the quaint towns of Alma and Fairplay or head out to the bustling town of Breckenridge for all of the activities and restaurants that it has to offer. Priced to sell!
Contact an agent
Home facts
- Year built:1989
- Listing ID #:4131286
Rooms and interior
- Bedrooms:3
- Total bathrooms:4
- Full bathrooms:1
- Half bathrooms:1
- Living area:3,191 sq. ft.
Heating and cooling
- Heating:Baseboard, Electric, Wood Stove
Structure and exterior
- Roof:Metal
- Year built:1989
- Building area:3,191 sq. ft.
- Lot area:2.8 Acres
Schools
- High school:South Park
- Middle school:South Park
- Elementary school:Edith Teter
Utilities
- Water:Well
- Sewer:Septic Tank
Finances and disclosures
- Price:$749,000
- Price per sq. ft.:$234.72
- Tax amount:$4,376 (2024)
New listings near 1305 Lakeside Drive
 $848,500Active3 beds 3 baths2,576 sq. ft.
$848,500Active3 beds 3 baths2,576 sq. ft.115 Trails End, Fairplay, CO 80440
MLS# S1059728Listed by: CANIGLIA REAL ESTATE GROUP,LLC- New
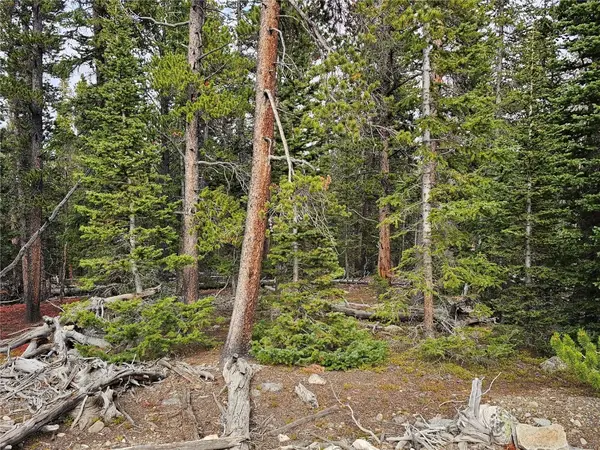 $72,000Active1.07 Acres
$72,000Active1.07 Acres122 Miner's Way, Fairplay, CO 80440
MLS# S1063810Listed by: UNITED COUNTRY MTN BROKERS - New
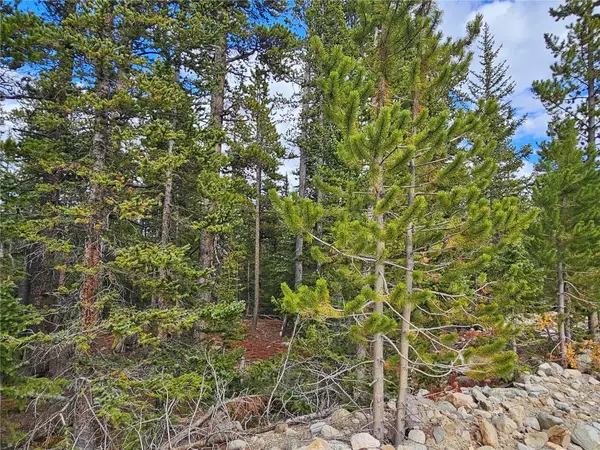 $69,000Active1.1 Acres
$69,000Active1.1 Acres100 Miner's Way, Fairplay, CO 80440
MLS# S1063811Listed by: UNITED COUNTRY MTN BROKERS - New
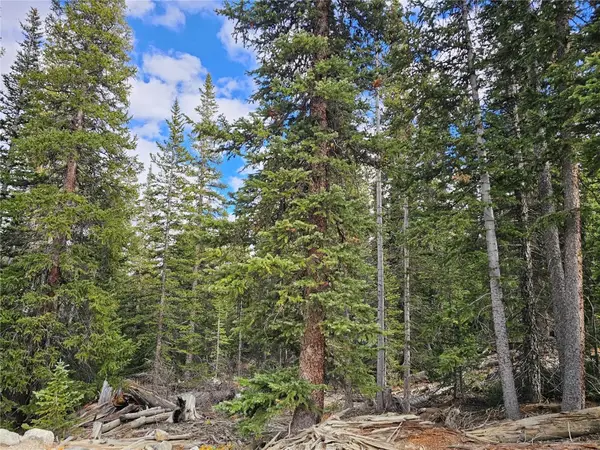 $109,000Active1.63 Acres
$109,000Active1.63 Acres617 Gold Trail Circle, Fairplay, CO 80440
MLS# S1063812Listed by: UNITED COUNTRY MTN BROKERS - New
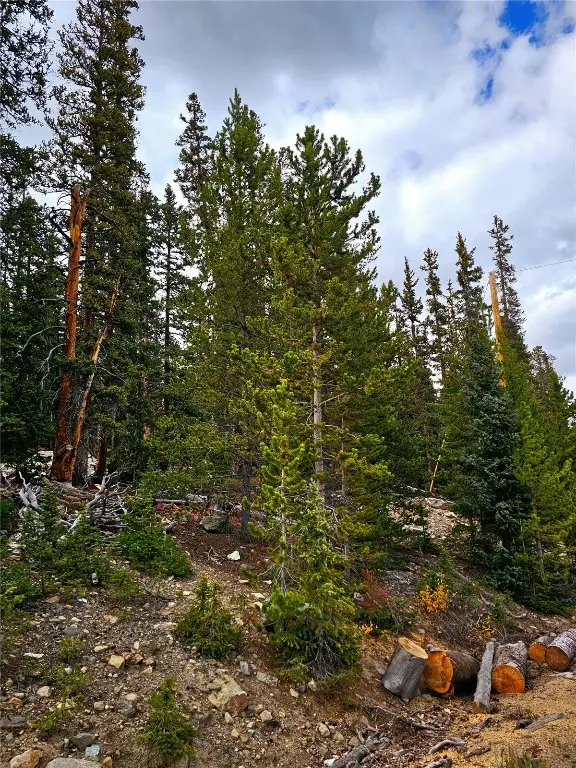 $82,500Active1 Acres
$82,500Active1 Acres387 El Lobo Lane, Fairplay, CO 80440
MLS# S1063809Listed by: UNITED COUNTRY MTN BROKERS - New
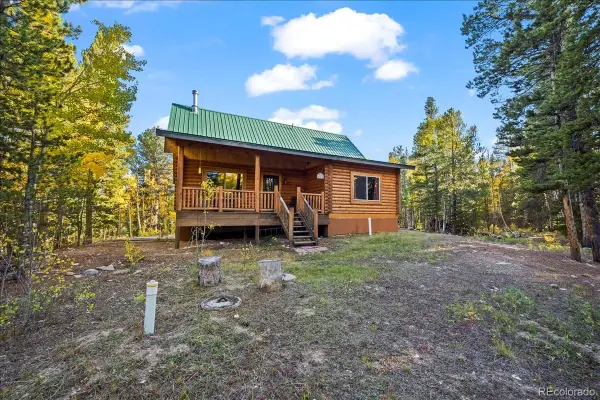 $825,000Active3 beds 2 baths2,122 sq. ft.
$825,000Active3 beds 2 baths2,122 sq. ft.1119 Venture Road, Fairplay, CO 80440
MLS# 4986437Listed by: THE AGENCY - DENVER - New
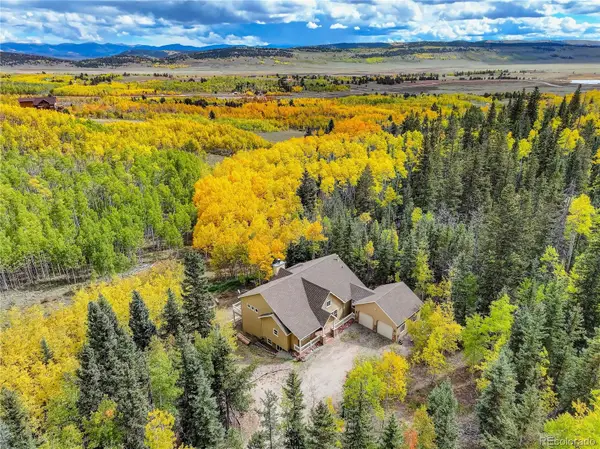 $1,200,000Active3 beds 4 baths4,149 sq. ft.
$1,200,000Active3 beds 4 baths4,149 sq. ft.256 Palmer Peak Drive, Fairplay, CO 80440
MLS# 7579064Listed by: HOMESMART REALTY 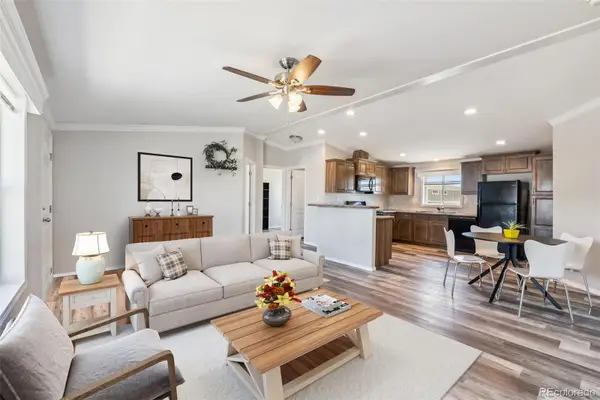 $150,000Active3 beds 2 baths1,188 sq. ft.
$150,000Active3 beds 2 baths1,188 sq. ft.21980 Us-285, Fairplay, CO 80440
MLS# 1653584Listed by: KELLER WILLIAMS TOP OF THE ROCKIES $129,000Active3.05 Acres
$129,000Active3.05 AcresCoil Drive, Fairplay, CO 80440
MLS# 2912411Listed by: CANIGLIA REAL ESTATE GROUP LLC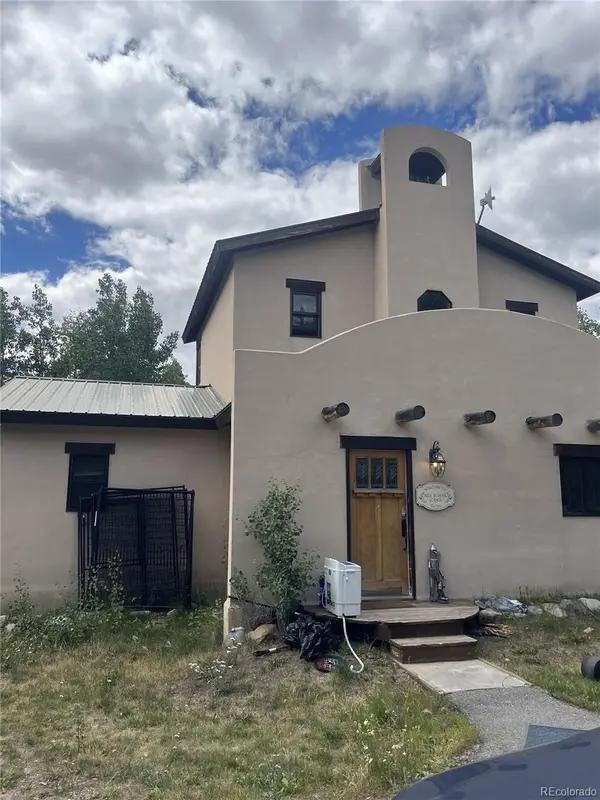 $645,000Active3 beds 2 baths1,672 sq. ft.
$645,000Active3 beds 2 baths1,672 sq. ft.622 Foxtail Drive, Fairplay, CO 80440
MLS# 6212050Listed by: A STEP ABOVE REALTY
