1333 High Creek Road, Fairplay, CO 80440
Local realty services provided by:Better Homes and Gardens Real Estate Kenney & Company
1333 High Creek Road,Fairplay, CO 80440
$635,000
- 3 Beds
- 2 Baths
- 1,272 sq. ft.
- Single family
- Active
Listed by:danielle fosterDanielle@mymtnhouse.com,517-303-9860
Office:exp realty, llc.
MLS#:1768792
Source:ML
Price summary
- Price:$635,000
- Price per sq. ft.:$499.21
- Monthly HOA dues:$140
About this home
BORDERS NATIONAL FOREST! Discover the perfect mountain home on 2 picturesque acres, surrounded by aspen and pine trees and backing directly to national forest. Located in the gated Warm Springs neighborhood 12 minutes from downtown Fairplay, this 3-bedroom, 2-bath home offers breathtaking mountain views, a large wraparound deck and a partially fenced yard perfect for pets.
Inside, you’ll love the cozy gas fireplace, tongue-and-groove vaulted ceilings, and the beautifully updated kitchen with stainless steel appliances and granite countertops. The 1-car attached garage adds convenience, while the serene location invites you to embrace the outdoors (and frequent wildlife sightings) right from your backyard. RV hookup and deck recently stained in July. Exclusive access to the Warm Springs neighborhood amenities including 7 ponds (3 stocked with trout), tennis courts, community clubhouse, private community well, planned events and activities and garbage compactor.
Contact an agent
Home facts
- Year built:2005
- Listing ID #:1768792
Rooms and interior
- Bedrooms:3
- Total bathrooms:2
- Full bathrooms:2
- Living area:1,272 sq. ft.
Heating and cooling
- Heating:Forced Air, Propane
Structure and exterior
- Roof:Composition
- Year built:2005
- Building area:1,272 sq. ft.
- Lot area:2.01 Acres
Schools
- High school:South Park
- Middle school:South Park
- Elementary school:Edith Teter
Utilities
- Sewer:Septic Tank
Finances and disclosures
- Price:$635,000
- Price per sq. ft.:$499.21
- Tax amount:$2,287 (2024)
New listings near 1333 High Creek Road
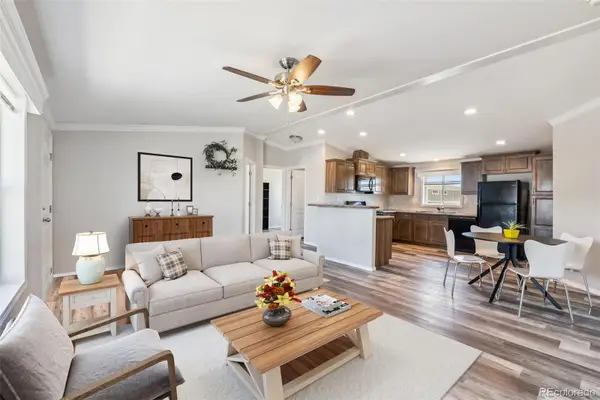 $150,000Active3 beds 2 baths1,188 sq. ft.
$150,000Active3 beds 2 baths1,188 sq. ft.21980 Us-285, Fairplay, CO 80440
MLS# 1653584Listed by: KELLER WILLIAMS TOP OF THE ROCKIES $129,000Active3.05 Acres
$129,000Active3.05 AcresCoil Drive, Fairplay, CO 80440
MLS# 2912411Listed by: CANIGLIA REAL ESTATE GROUP LLC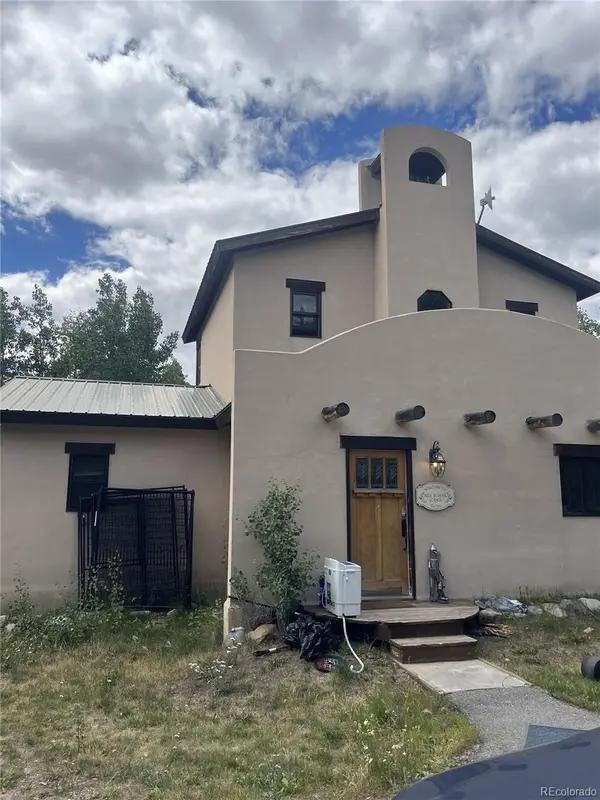 $645,000Active3 beds 2 baths1,672 sq. ft.
$645,000Active3 beds 2 baths1,672 sq. ft.622 Foxtail Drive, Fairplay, CO 80440
MLS# 6212050Listed by: A STEP ABOVE REALTY- New
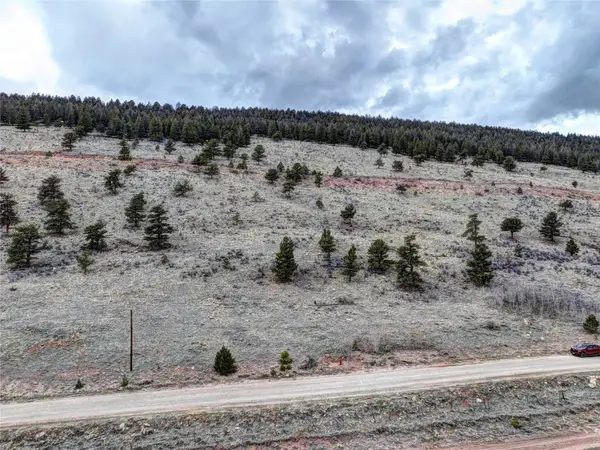 $89,000Active3 Acres
$89,000Active3 Acres3481 Redhill Road, Fairplay, CO 80440
MLS# S1063764Listed by: JEFFERSON REAL ESTATE, INC. - New
 $1,585,000Active4 beds 3 baths2,368 sq. ft.
$1,585,000Active4 beds 3 baths2,368 sq. ft.136 Evenrude Road, Fairplay, CO 80440
MLS# S1062512Listed by: BRECKENRIDGE ASSOCIATES R.E. - New
 $79,900Active1.04 Acres
$79,900Active1.04 Acres245 El Lobo Lane, Fairplay, CO 80440
MLS# 7764877Listed by: CANIGLIA REAL ESTATE GROUP LLC - New
 $79,900Active1.04 Acres
$79,900Active1.04 Acres245 El Lobo Lane, Fairplay, CO 80440
MLS# S1062683Listed by: CANIGLIA REAL ESTATE GROUP,LLC - New
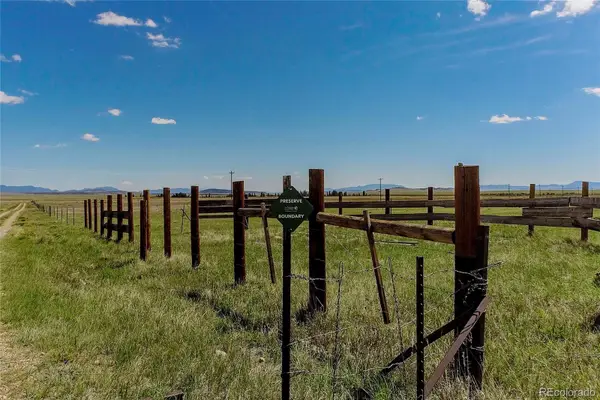 $642,000Active160 Acres
$642,000Active160 Acres423 Cr-24, Fairplay, CO 80440
MLS# 5947227Listed by: CHRISTIE'S INTERNATIONAL REAL ESTATE COLORADO- SUMMIT COLORADO - New
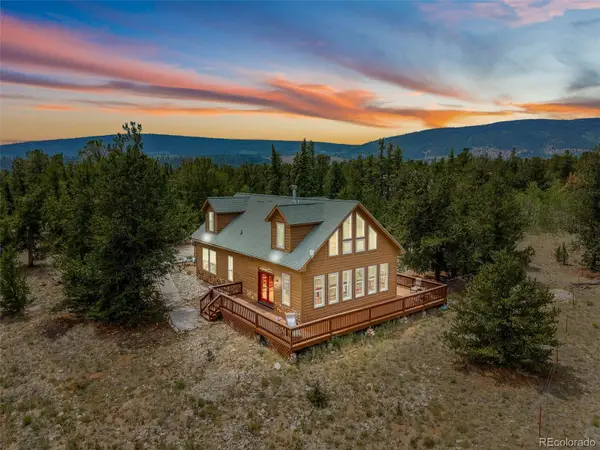 $798,000Active3 beds 3 baths2,036 sq. ft.
$798,000Active3 beds 3 baths2,036 sq. ft.2020 Mullenville Road, Fairplay, CO 80440
MLS# 9240552Listed by: EXP REALTY, LLC - New
 $1,000,000Active4 beds 3 baths2,529 sq. ft.
$1,000,000Active4 beds 3 baths2,529 sq. ft.162 S Silk Sisters Place, Fairplay, CO 80440
MLS# IR1044319Listed by: WK REAL ESTATE LONGMONT
