1387 Bobcat Lane, Fairplay, CO 80440
Local realty services provided by:Better Homes and Gardens Real Estate Kenney & Company
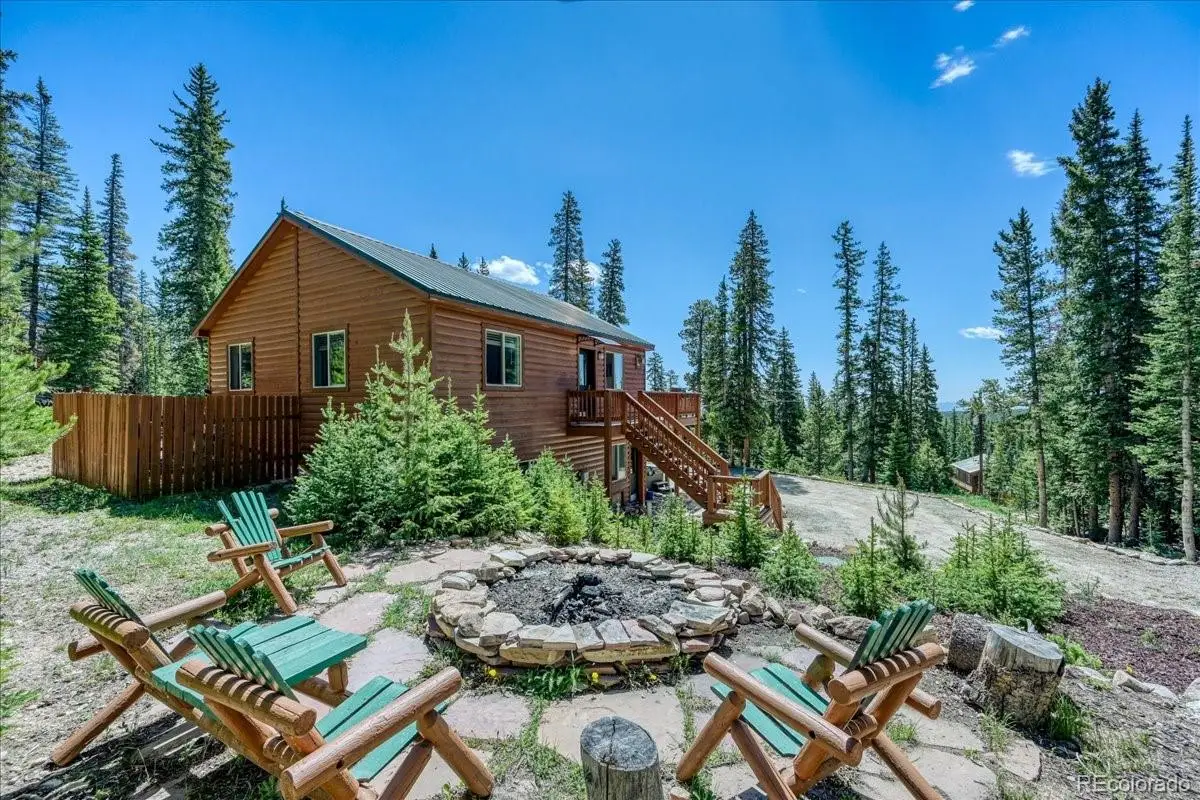

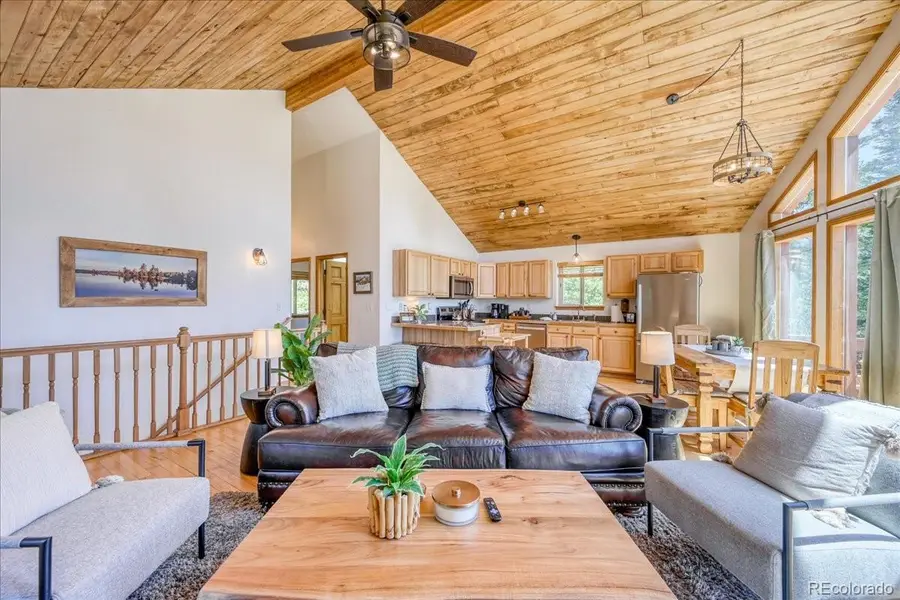
1387 Bobcat Lane,Fairplay, CO 80440
$699,000
- 3 Beds
- 2 Baths
- 1,980 sq. ft.
- Single family
- Pending
Listed by:anne marie ohlyannmarie@omniresorts.com,970-468-2740
Office:omni real estate company inc
MLS#:8664061
Source:ML
Price summary
- Price:$699,000
- Price per sq. ft.:$353.03
About this home
Tuckaway of the Rockies is a beautifully maintained 3-bed, 2-bath custom mountain chalet on 1.25 private acres at 11,000 ft, offering the perfect blend of charm, comfort, and income potential. Featuring vaulted Aspen ceilings, Hickory floors and cabinetry, a wall of windows with mountain views, and a cobblestone gas fireplace, this fully furnished home is move-in ready. Major upgrades include new stainless appliances (2024), full exterior stain (2024), new carpet (May 2025), Starlink internet, zero-scaped landscaping, and a whole-house humidifier. Enjoy the wraparound deck, firepit, and brand-new 6-person hot tub. Layout includes two king bedrooms, a queen-over-queen bunk room, and a spacious rec room. Located 35 mins from Breckenridge with county-maintained road access (4WD required in winter). Proven STR performer: $78K in 2022, $69K in 2023, and tracking $75K+ for 2025. Professionally managed by Hosting from the Heart with 340+ 5-star reviews. A true turnkey legacy retreat. New Washer and Dryer just installed!
Contact an agent
Home facts
- Year built:2006
- Listing Id #:8664061
Rooms and interior
- Bedrooms:3
- Total bathrooms:2
- Full bathrooms:2
- Living area:1,980 sq. ft.
Heating and cooling
- Heating:Forced Air, Propane
Structure and exterior
- Roof:Metal
- Year built:2006
- Building area:1,980 sq. ft.
- Lot area:1.25 Acres
Schools
- High school:South Park
- Middle school:South Park
- Elementary school:Edith Teter
Utilities
- Water:Well
- Sewer:Septic Tank
Finances and disclosures
- Price:$699,000
- Price per sq. ft.:$353.03
- Tax amount:$2,848 (2024)
New listings near 1387 Bobcat Lane
- New
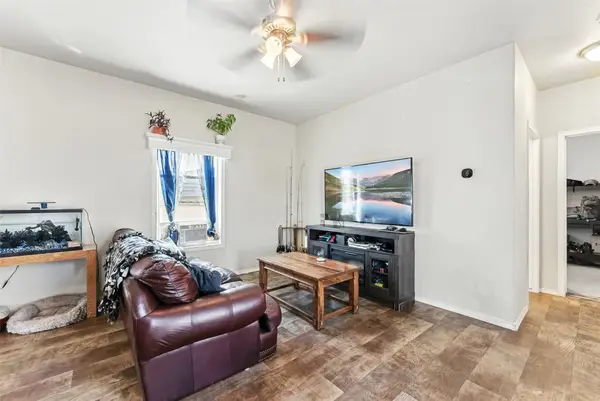 $105,000Active2 beds 2 baths960 sq. ft.
$105,000Active2 beds 2 baths960 sq. ft.21980 Highway 285 #31, Fairplay, CO 80440
MLS# S1062055Listed by: KELLER WILLIAMS TOP OF ROCKIES - New
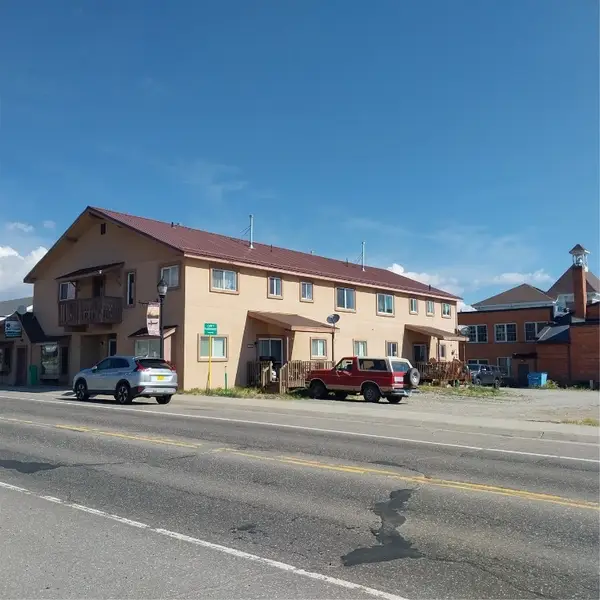 $199,000Active2 beds 1 baths715 sq. ft.
$199,000Active2 beds 1 baths715 sq. ft.620 Main Street #203, Fairplay, CO 80440
MLS# S1061909Listed by: UNITED COUNTRY MTN BROKERS - New
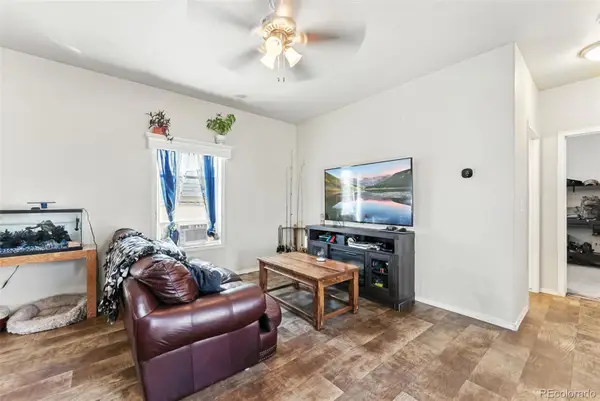 $105,000Active2 beds 2 baths960 sq. ft.
$105,000Active2 beds 2 baths960 sq. ft.21980 Us-285, Fairplay, CO 80440
MLS# 4717808Listed by: KELLER WILLIAMS TOP OF THE ROCKIES - New
 $115,000Active1 Acres
$115,000Active1 Acres451 Lamb Mountain Road, Fairplay, CO 80440
MLS# S1062086Listed by: OMNI REAL ESTATE - New
 $697,000Active3 beds 2 baths1,750 sq. ft.
$697,000Active3 beds 2 baths1,750 sq. ft.1122 High Creek Road, Fairplay, CO 80440
MLS# 1886082Listed by: CANIGLIA REAL ESTATE GROUP LLC - New
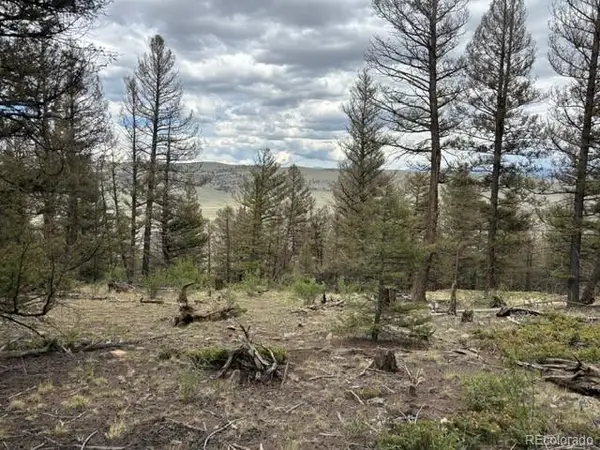 $49,000Active1.2 Acres
$49,000Active1.2 AcresMiddle Fork Vista, Fairplay, CO 80440
MLS# 7416474Listed by: CORNERSTONE REAL ESTATE ROCKY MOUNTAINS - Coming Soon
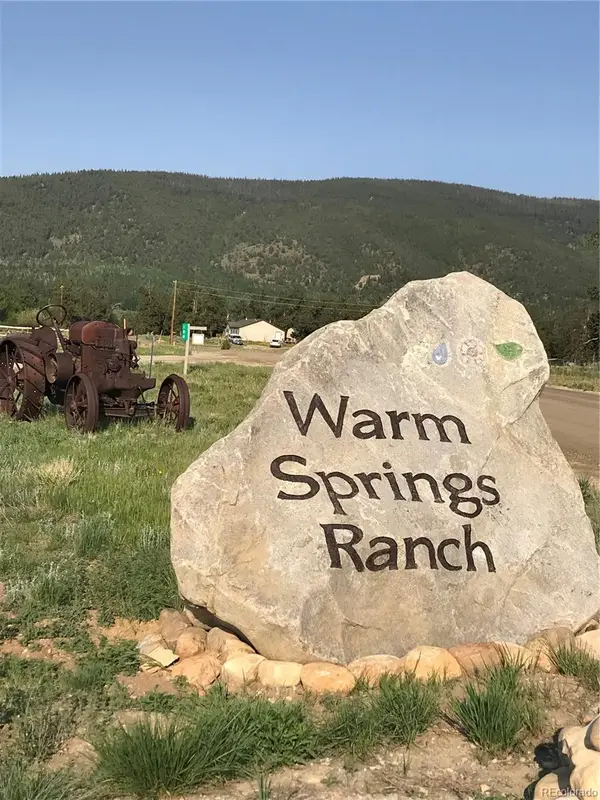 $110,000Coming Soon-- Acres
$110,000Coming Soon-- Acres66 Rhodes Court, Fairplay, CO 80440
MLS# 4723875Listed by: SPIRIT BEAR REALTY - New
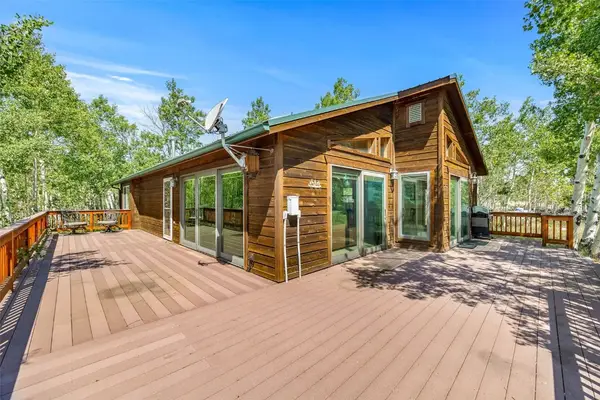 $650,000Active3 beds 2 baths1,512 sq. ft.
$650,000Active3 beds 2 baths1,512 sq. ft.318 Foxtail Lane, Fairplay, CO 80440
MLS# S1061953Listed by: EXP REALTY, LLC, MOUNTAIN HOUSE PROPERTIES - Open Sat, 9am to 6pmNew
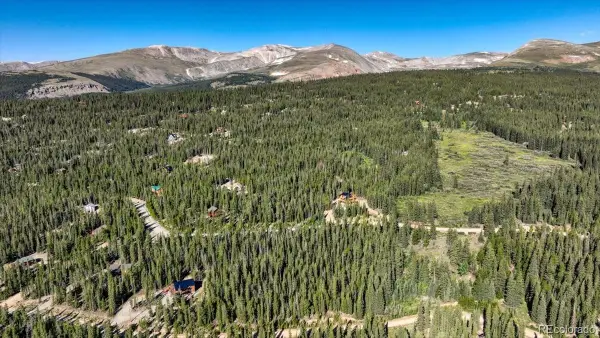 $74,999Active1.01 Acres
$74,999Active1.01 Acres630 Puma Place, Fairplay, CO 80440
MLS# 4040114Listed by: RE/MAX PROPERTIES OF THE SUMMIT - New
 $830,000Active3 beds 3 baths2,016 sq. ft.
$830,000Active3 beds 3 baths2,016 sq. ft.407 Puma Place, Fairplay, CO 80440
MLS# 2629775Listed by: EXP REALTY, LLC

